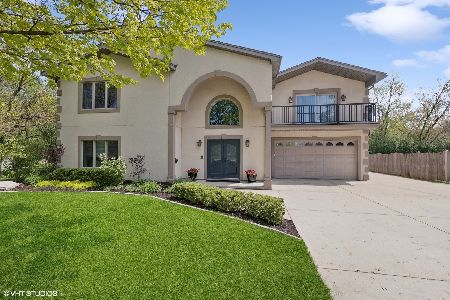1410 60th Street, La Grange Highlands, Illinois 60525
$459,000
|
Sold
|
|
| Status: | Closed |
| Sqft: | 3,016 |
| Cost/Sqft: | $155 |
| Beds: | 4 |
| Baths: | 2 |
| Year Built: | 1950 |
| Property Taxes: | $7,705 |
| Days On Market: | 3975 |
| Lot Size: | 0,00 |
Description
Beautifully updated home on fantastic corner lot! Excellent curb appeal, generous rm sizes, 2 story entry, formal DR, updated gourmet kit w/island & SS apps. Expansive LR w/vaulted ceiling & gas f/p, sun filled FR w/2nd f/p, heated flrs & panoramic views of yard. 2nd flr MBR suite w/private balcony, wic & loft. 1st flr ldy, above ground pool, heated pool house, multi-level wrap around deck, inviting yard & 2 car gar!
Property Specifics
| Single Family | |
| — | |
| Contemporary | |
| 1950 | |
| None | |
| — | |
| No | |
| — |
| Cook | |
| — | |
| 0 / Not Applicable | |
| None | |
| Lake Michigan,Public | |
| Public Sewer | |
| 08864603 | |
| 18174000170000 |
Nearby Schools
| NAME: | DISTRICT: | DISTANCE: | |
|---|---|---|---|
|
Grade School
Highlands Elementary School |
106 | — | |
|
Middle School
Highlands Middle School |
106 | Not in DB | |
|
High School
Lyons Twp High School |
204 | Not in DB | |
Property History
| DATE: | EVENT: | PRICE: | SOURCE: |
|---|---|---|---|
| 9 Jul, 2015 | Sold | $459,000 | MRED MLS |
| 26 Apr, 2015 | Under contract | $467,900 | MRED MLS |
| 16 Mar, 2015 | Listed for sale | $467,900 | MRED MLS |
Room Specifics
Total Bedrooms: 4
Bedrooms Above Ground: 4
Bedrooms Below Ground: 0
Dimensions: —
Floor Type: Parquet
Dimensions: —
Floor Type: Carpet
Dimensions: —
Floor Type: Carpet
Full Bathrooms: 2
Bathroom Amenities: Separate Shower,Double Sink,Soaking Tub
Bathroom in Basement: —
Rooms: Foyer,Loft,Mud Room,Walk In Closet,Other Room
Basement Description: None
Other Specifics
| 2.5 | |
| — | |
| Asphalt | |
| Deck, Gazebo, Above Ground Pool | |
| Corner Lot | |
| 128.54 X 42.43 X 91 X 169. | |
| Unfinished | |
| Full | |
| Vaulted/Cathedral Ceilings, Skylight(s), Hardwood Floors, Wood Laminate Floors, Heated Floors, First Floor Laundry | |
| Range, Microwave, Dishwasher, Refrigerator, Washer, Dryer, Stainless Steel Appliance(s) | |
| Not in DB | |
| Street Paved | |
| — | |
| — | |
| Gas Log, Heatilator |
Tax History
| Year | Property Taxes |
|---|---|
| 2015 | $7,705 |
Contact Agent
Nearby Similar Homes
Nearby Sold Comparables
Contact Agent
Listing Provided By
Smothers Realty Group








