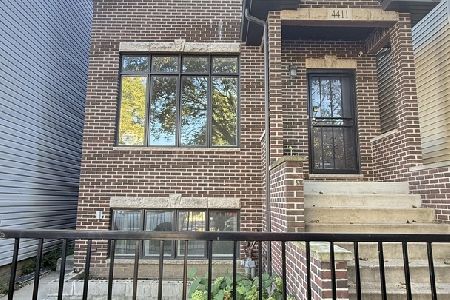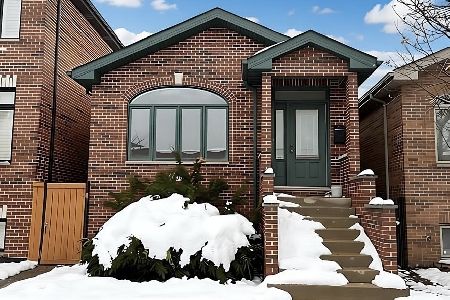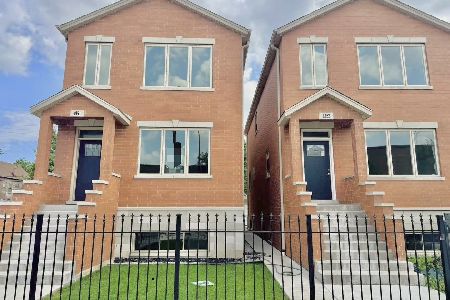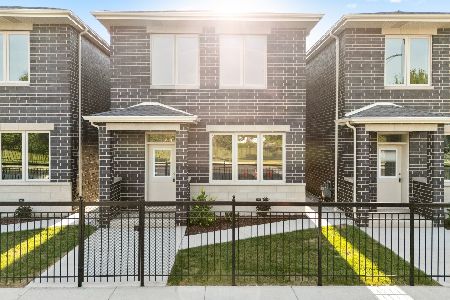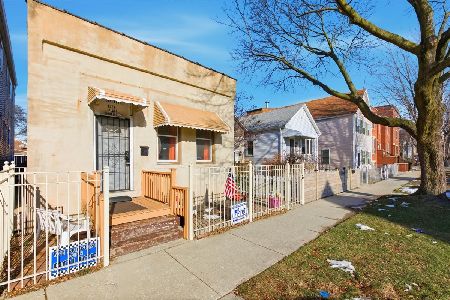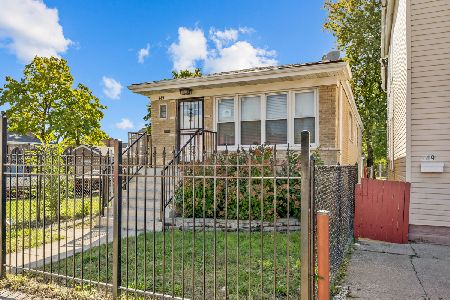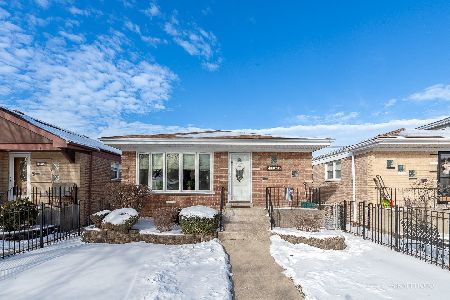604 43rd Street, New City, Chicago, Illinois 60609
$579,000
|
For Sale
|
|
| Status: | Contingent |
| Sqft: | 0 |
| Cost/Sqft: | — |
| Beds: | 4 |
| Baths: | 3 |
| Year Built: | 1959 |
| Property Taxes: | $7,107 |
| Days On Market: | 105 |
| Lot Size: | 0,10 |
Description
*Meticulously Maintained 2-Story Single Family Home in the Heart of Canaryville!* Situated on an extra-wide 33-ft lot, this beautifully-maintained and spacious 2-story, 4 bed/3 bath home offers exceptional living space, modern upgrades, and timeless charm. The main floor boasts an open-concept design, highlighted by a gourmet kitchen with custom hickory cabinetry, granite countertops, a large breakfast island, and top-of-the-line stainless steel appliances, including a Viking stove and Bosch refrigerator (2025). The kitchen flows seamlessly into the dining area, expansive living room, and sitting room/reading nook, creating an ideal space for gatherings. A good-sized main-floor bedroom and a classic full bathroom add convenience and flexibility. Rich hardwood flooring runs throughout the main level. Upstairs, the 2nd floor offers 3 generously-sized bedrooms, including a luxurious oversized primary suite featuring a skylight, dual walk-in closets, and a spa-like bathroom with dual vanities. The fully-finished basement provides a large family room, perfect for entertaining, movie nights, or a home gym. Additional features include newer windows, 2 sets of central heat and newer central AC, and abundant storage throughout. Step outside to a large, private, fully-fenced backyard with a concrete patio - ideal for summer entertaining or relaxing weekends. The detached 2.5-car garage includes a party door for added versatility. Conveniently located: walk to local neighborhood restaurants, the library, Taylor-Lauridsen Park and Fieldhouse, shopping, and more. Just minutes from Guaranteed Rate Field (White Sox Stadium), the lakefront, Chinatown, and downtown Chicago. Excellent transportation options including Bus #44 & #8, easy access to I-90/94, and other major routes.
Property Specifics
| Single Family | |
| — | |
| — | |
| 1959 | |
| — | |
| — | |
| No | |
| 0.1 |
| Cook | |
| — | |
| — / Not Applicable | |
| — | |
| — | |
| — | |
| 12481040 | |
| 20041260550000 |
Property History
| DATE: | EVENT: | PRICE: | SOURCE: |
|---|---|---|---|
| 5 Jan, 2026 | Under contract | $579,000 | MRED MLS |
| — | Last price change | $589,000 | MRED MLS |
| 26 Sep, 2025 | Listed for sale | $589,000 | MRED MLS |
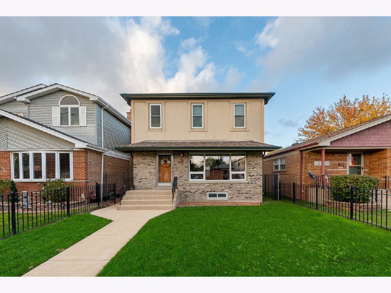
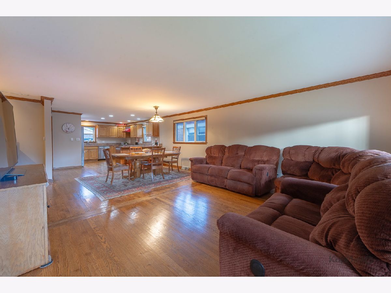
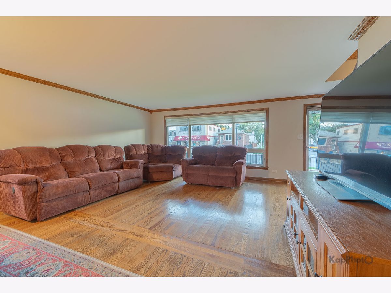
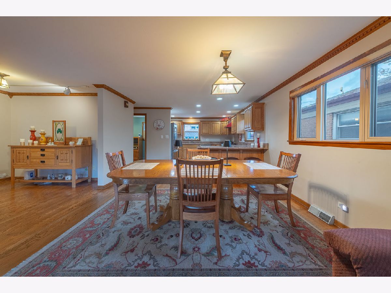
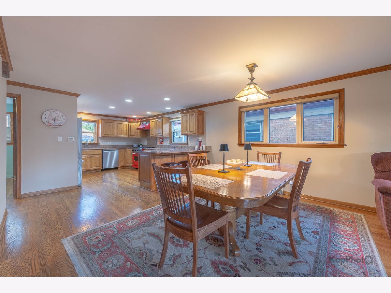
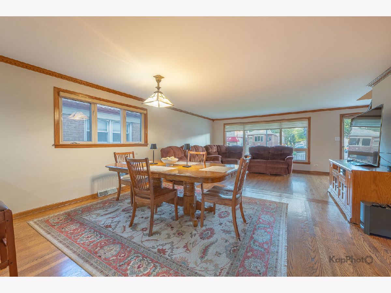
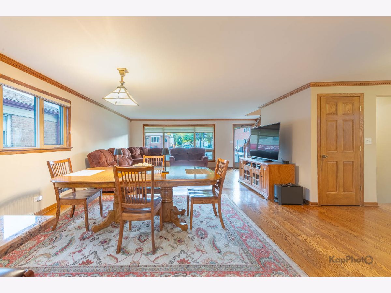
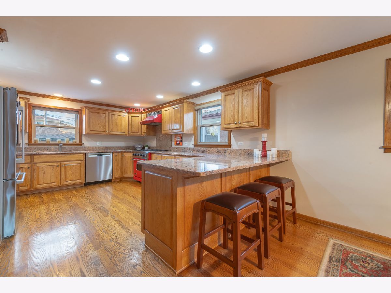
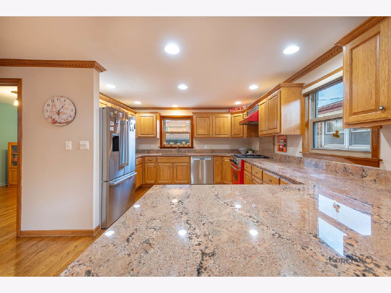
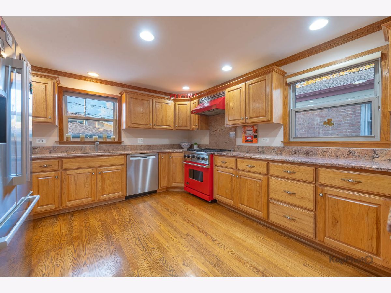
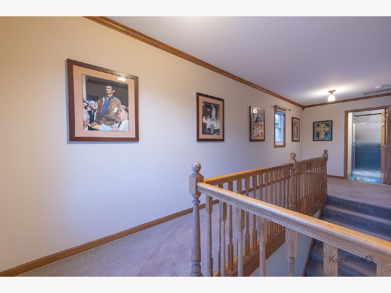
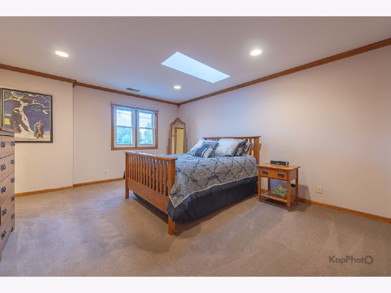
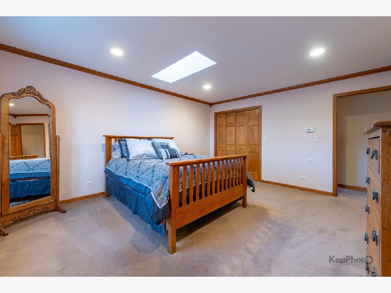
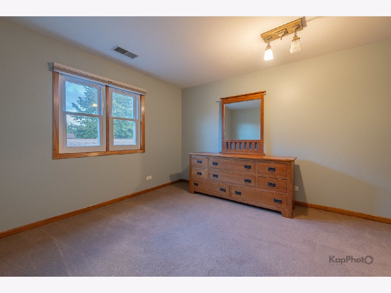
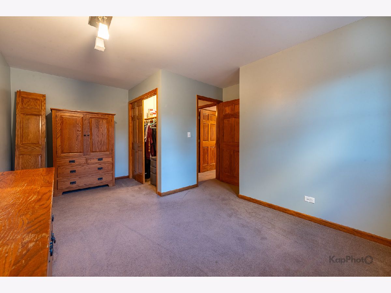
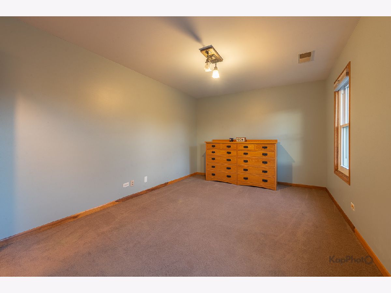
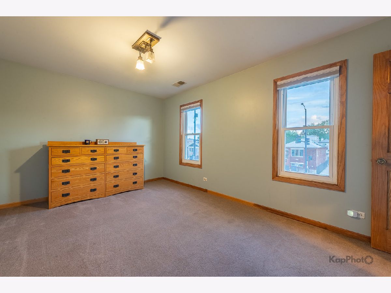
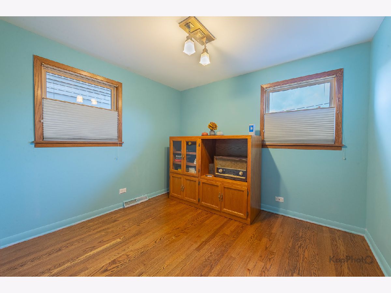
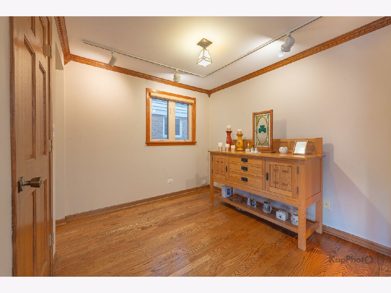
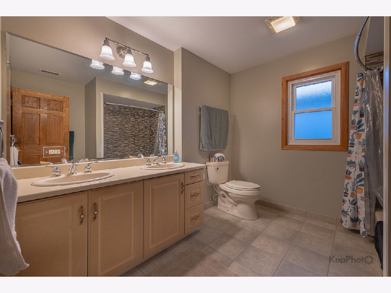
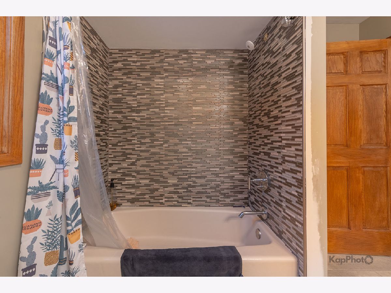
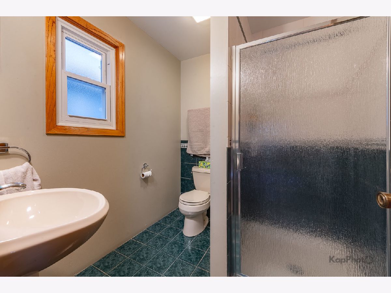
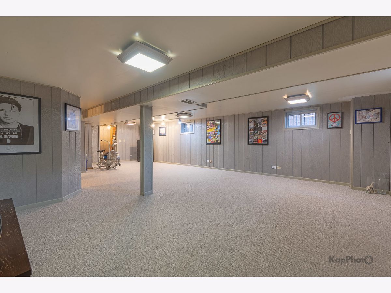
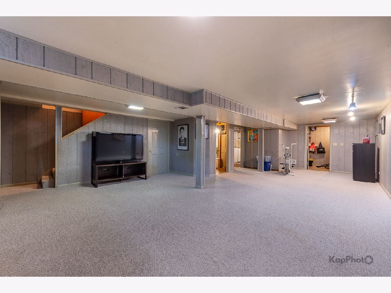
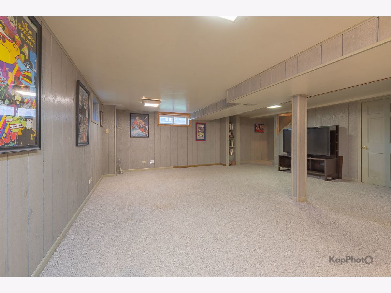
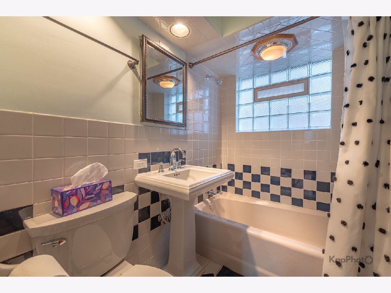
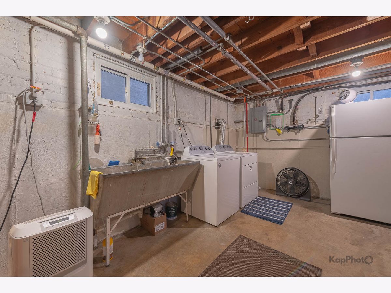
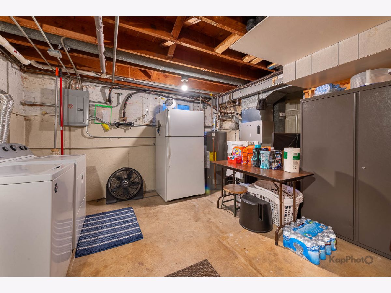
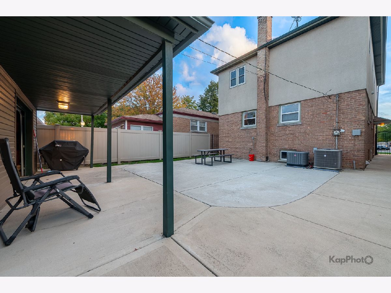
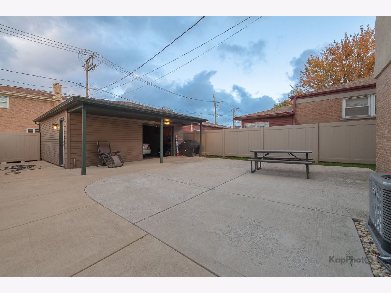
Room Specifics
Total Bedrooms: 4
Bedrooms Above Ground: 4
Bedrooms Below Ground: 0
Dimensions: —
Floor Type: —
Dimensions: —
Floor Type: —
Dimensions: —
Floor Type: —
Full Bathrooms: 3
Bathroom Amenities: —
Bathroom in Basement: 1
Rooms: —
Basement Description: —
Other Specifics
| 2 | |
| — | |
| — | |
| — | |
| — | |
| 33 x 125 | |
| — | |
| — | |
| — | |
| — | |
| Not in DB | |
| — | |
| — | |
| — | |
| — |
Tax History
| Year | Property Taxes |
|---|---|
| 2026 | $7,107 |
Contact Agent
Nearby Similar Homes
Contact Agent
Listing Provided By
Century 21 S.G.R., Inc.

