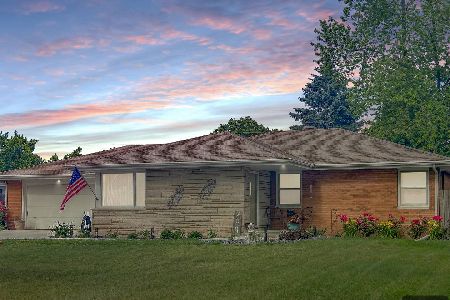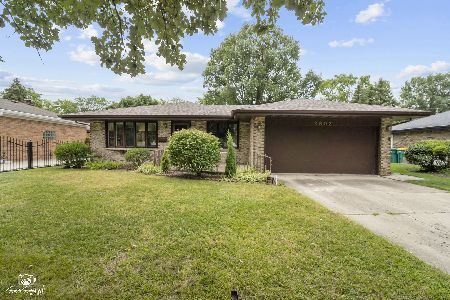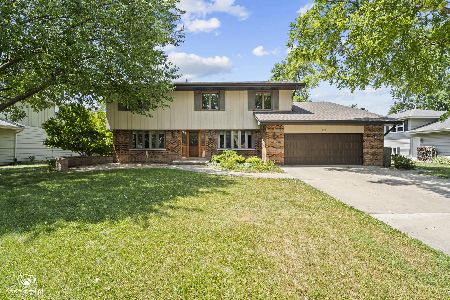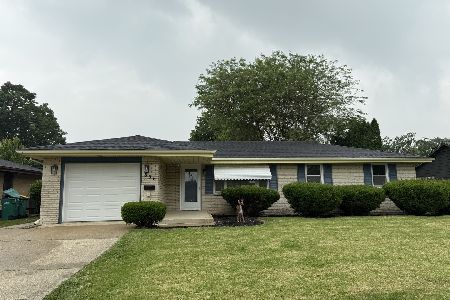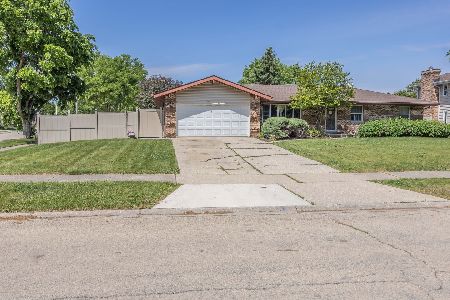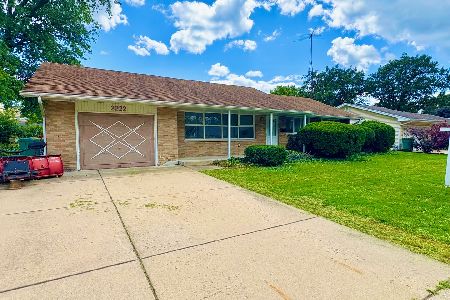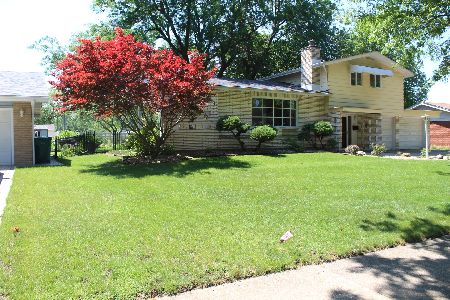609 Bethel Drive, Joliet, Illinois 60435
$325,000
|
For Sale
|
|
| Status: | Active |
| Sqft: | 1,760 |
| Cost/Sqft: | $185 |
| Beds: | 3 |
| Baths: | 2 |
| Year Built: | 1963 |
| Property Taxes: | $6,100 |
| Days On Market: | 67 |
| Lot Size: | 0,00 |
Description
Glenwood Manor tri level with 3 bedrooms and lots of updates. Kitchen has all electric stainless steel appliances & BRAND NEW COUNTERTOPS! Living Room and Dining Room combo has beautiful herringbone pattern hardwood floors. Three bedrooms and full bath on second level. Lower level has family room that could be used for your needs, laundry room w/washer, dryer, sink and cabinets and storage room. The possibility of a full bath could be a realty in the storage room. Outside enjoy all of the flower gardens from your back patio. Storage shed. Home has all new windows in 2025. Lower level has all new carpet. TV Stays in upstairs bedroom...Cabinet in upstairs bedroom stays as well. Roof is 5 years old. Home is all electric, no gas. Paver Driveway. PLEASE NO SHOES ON IN THE HOUSE.
Property Specifics
| Single Family | |
| — | |
| — | |
| 1963 | |
| — | |
| — | |
| No | |
| — |
| Will | |
| Glenwood Manor | |
| — / Not Applicable | |
| — | |
| — | |
| — | |
| 12408071 | |
| 0506122080180000 |
Property History
| DATE: | EVENT: | PRICE: | SOURCE: |
|---|---|---|---|
| 20 Jul, 2007 | Sold | $195,000 | MRED MLS |
| 22 Jun, 2007 | Under contract | $209,900 | MRED MLS |
| 19 May, 2007 | Listed for sale | $209,900 | MRED MLS |
| — | Last price change | $330,000 | MRED MLS |
| 1 Jul, 2025 | Listed for sale | $330,000 | MRED MLS |
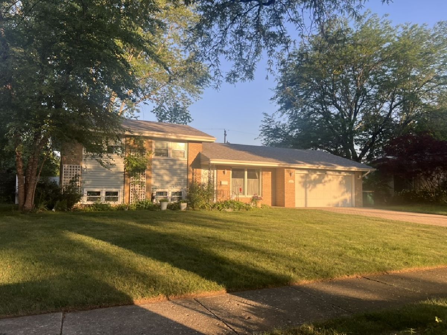
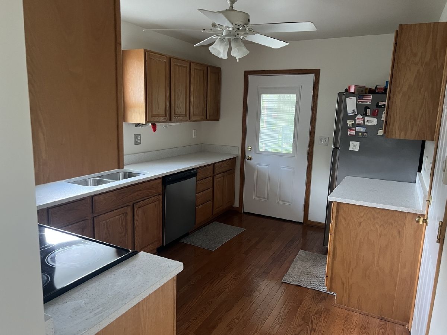
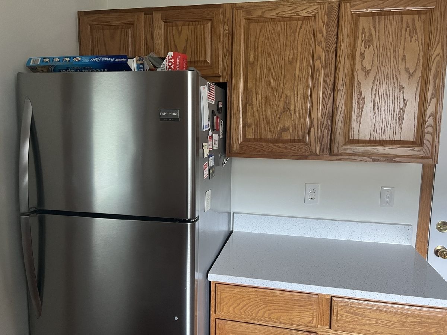
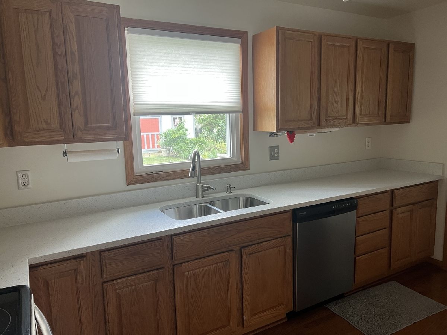
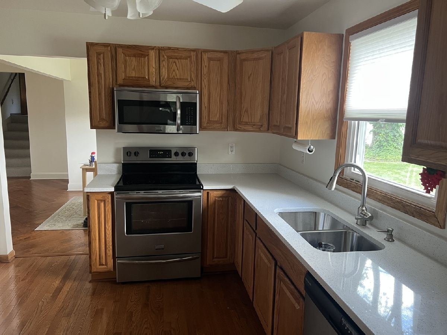
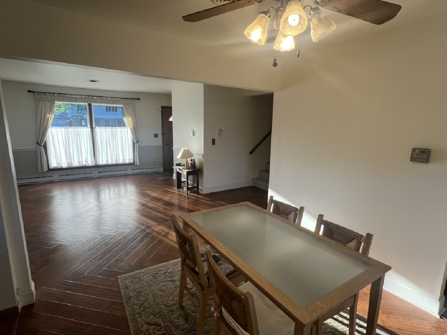
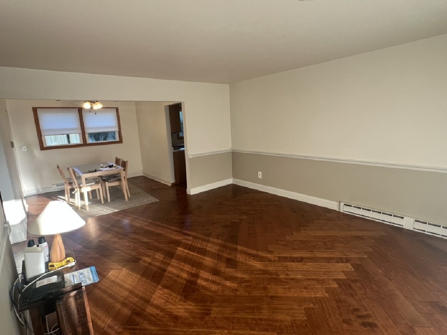
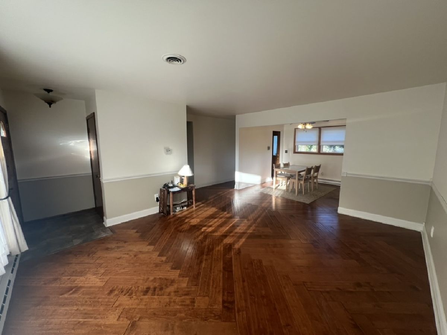
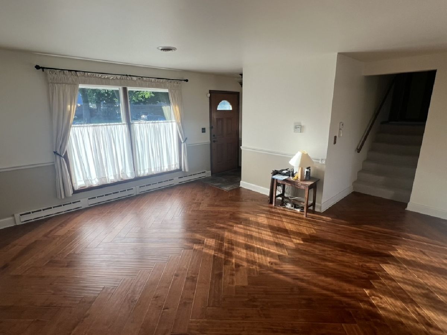
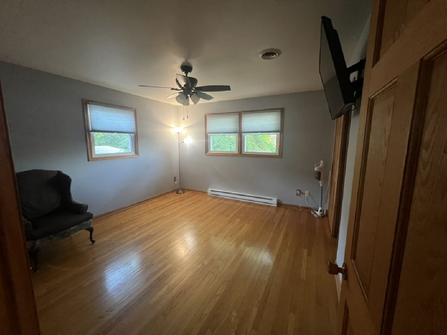
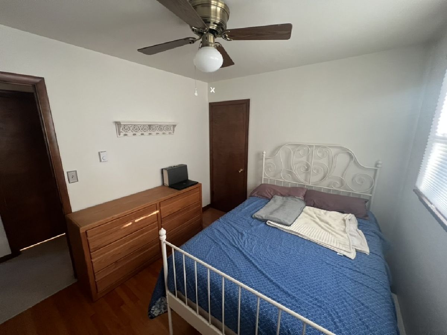
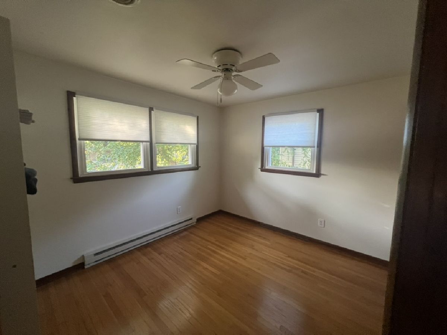
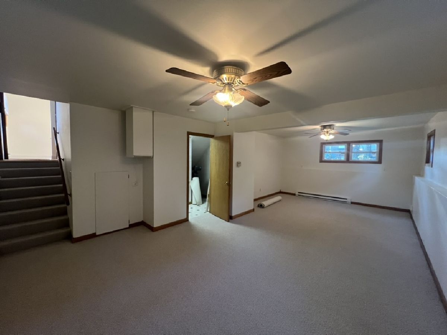
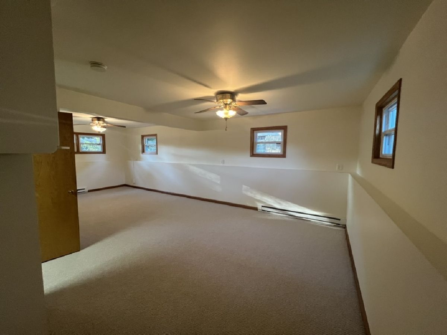
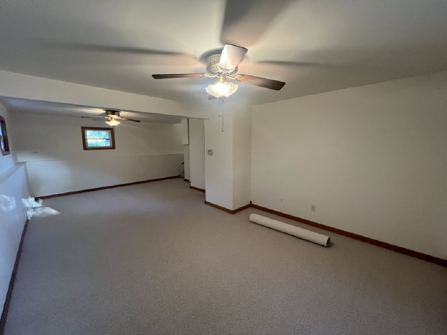
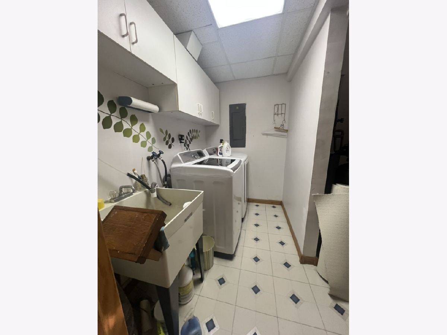
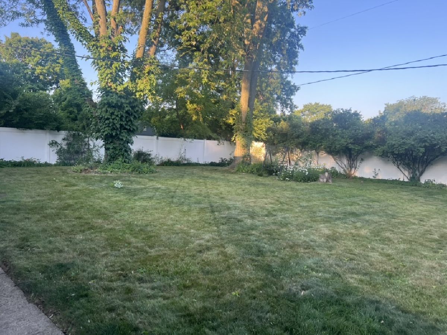
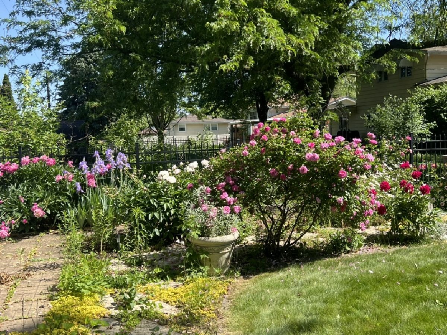
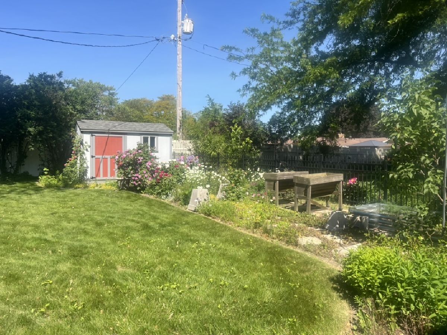
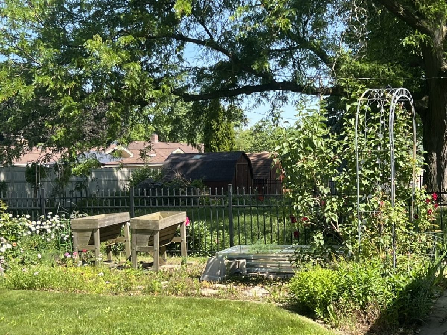
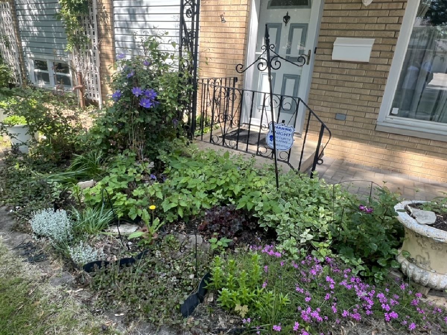
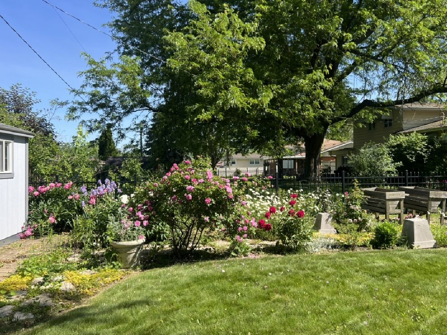
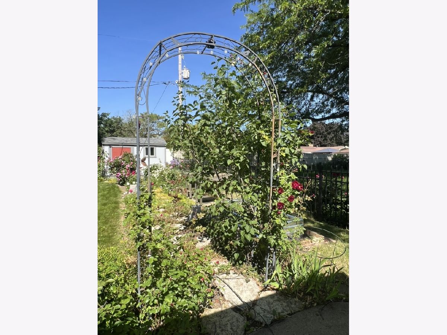
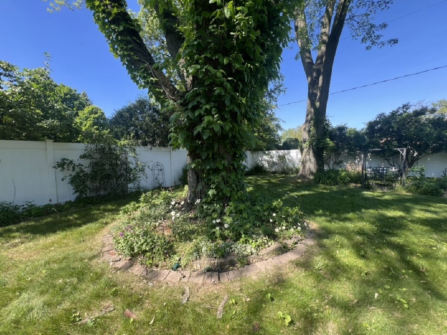
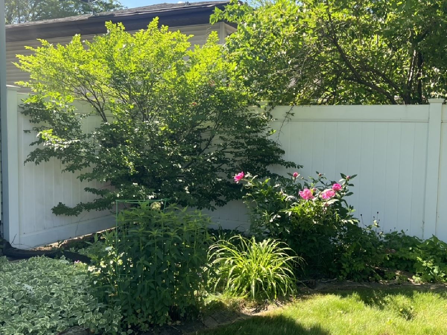
Room Specifics
Total Bedrooms: 3
Bedrooms Above Ground: 3
Bedrooms Below Ground: 0
Dimensions: —
Floor Type: —
Dimensions: —
Floor Type: —
Full Bathrooms: 2
Bathroom Amenities: —
Bathroom in Basement: 0
Rooms: —
Basement Description: —
Other Specifics
| 2 | |
| — | |
| — | |
| — | |
| — | |
| 80X136 | |
| — | |
| — | |
| — | |
| — | |
| Not in DB | |
| — | |
| — | |
| — | |
| — |
Tax History
| Year | Property Taxes |
|---|---|
| 2007 | $3,425 |
| — | $6,100 |
Contact Agent
Nearby Similar Homes
Contact Agent
Listing Provided By
Spring Realty

