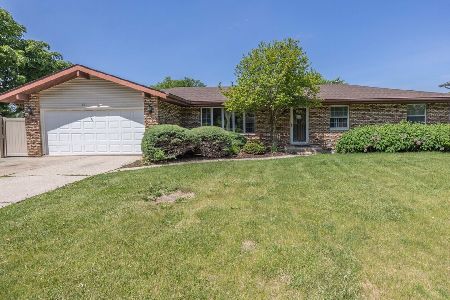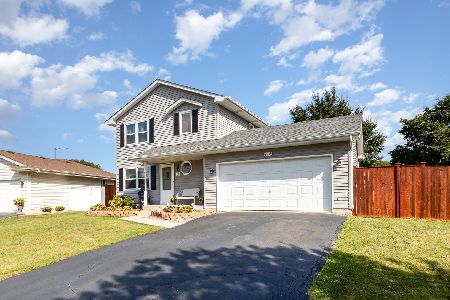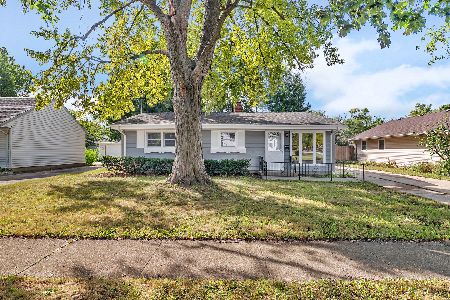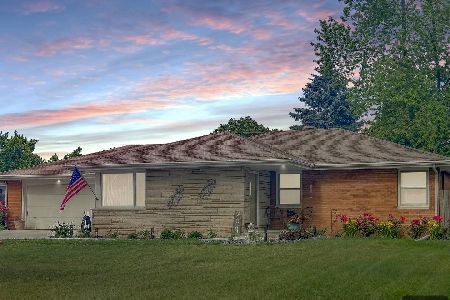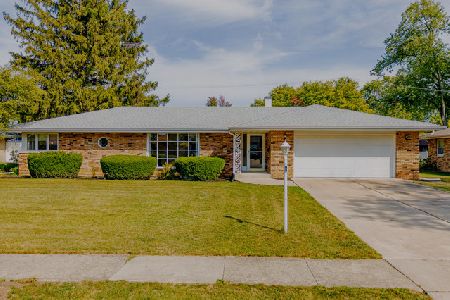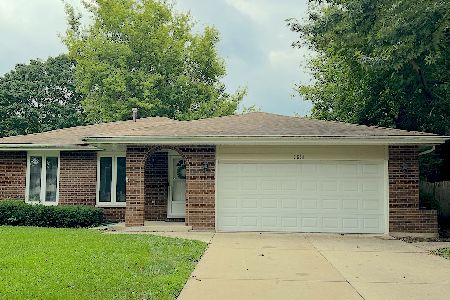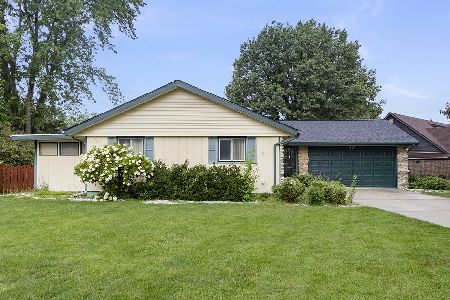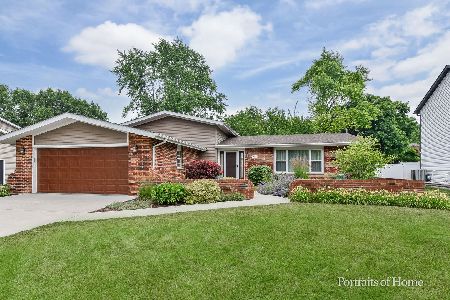509 Apollo Drive, Joliet, Illinois 60435
$425,000
|
For Sale
|
|
| Status: | Active |
| Sqft: | 2,024 |
| Cost/Sqft: | $210 |
| Beds: | 5 |
| Baths: | 3 |
| Year Built: | 1974 |
| Property Taxes: | $7,750 |
| Days On Market: | 114 |
| Lot Size: | 0,22 |
Description
Discover Glenwood Manor, with its wide tree lined streets & sidewalks and served by acclaimed Thomas Jefferson grade school, Joliet Park District & so close to everything you need - it's a storybook neighborhood! Consider what this home has to offer: 2100 square foot custom built, on a wide & deep mature yard space, with a concrete driveway, fenced yard w/patio & front courtyard overlooking the expanse to the street. Inside, you'll appreciate the stylish finishes to include newer hardwood floors throughout the entire above grade home, excepting bathrooms & laundry/mud room, which is hard surface tile. The kitchen is completely updated to include stainless steel appliances (double oven too), quartz countertops, countless custom built cabinets, table space, a vaulted ceiling extending into the family room, which offers a gas start/gas log fireplace & is accented by a beamed ceiling, which really punctuates the openness of the main level of the home. A formal dining room with built-in cabinetry, a living room, half bath, laundry/mud room & multi-purpose room (let your imagination guide you) complete the main level of the home. A wrought iron spindled staircase will lead you to the upper level of the home. The primary suite measures 17' x 12' & features many built-ins, a tiled walk-in shower with 3/8" shower glass surround, a beautiful vanity & endless clothes storage provisions! The secondary bedrooms are generously sized & share a large full bath. The basement is full and partially finished (deep enough for a golf simulator). Between the basement & 2.5 car garage, you'll never want for more space (? maybe?)...There is so much value here and so very little to do. You owe it to yourself to make an appointment to see the home today!
Property Specifics
| Single Family | |
| — | |
| — | |
| 1974 | |
| — | |
| — | |
| No | |
| 0.22 |
| Will | |
| Glenwood Manor | |
| 0 / Not Applicable | |
| — | |
| — | |
| — | |
| 12399147 | |
| 0506122200040000 |
Property History
| DATE: | EVENT: | PRICE: | SOURCE: |
|---|---|---|---|
| 3 Jul, 2025 | Listed for sale | $425,000 | MRED MLS |
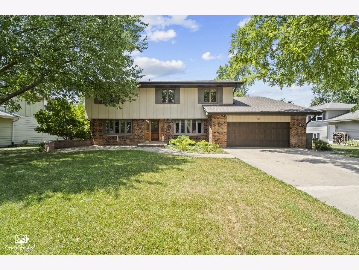
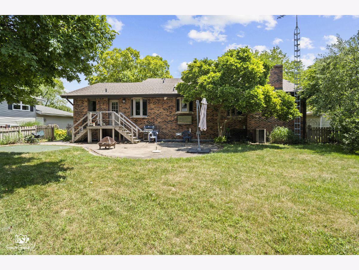
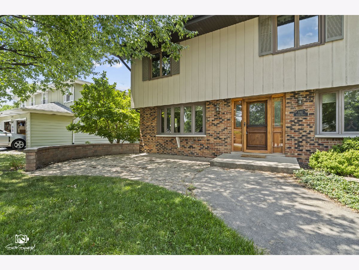
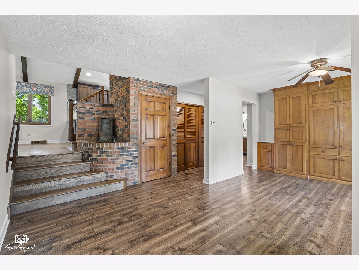
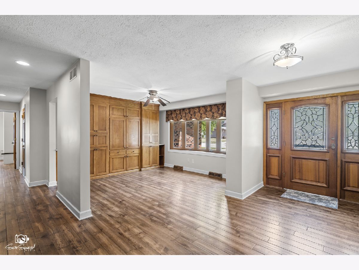
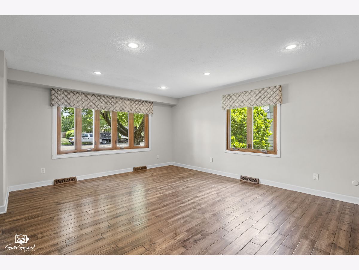
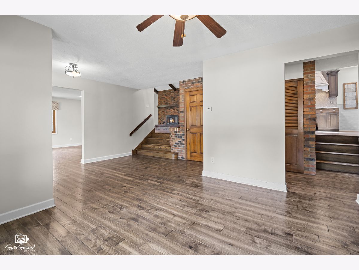
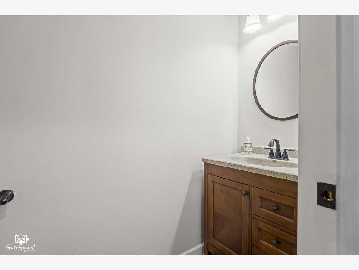
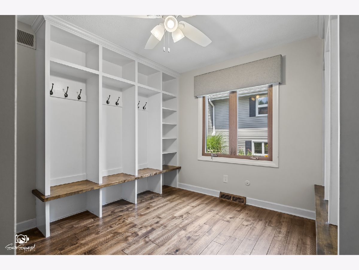
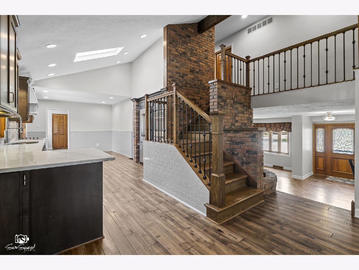
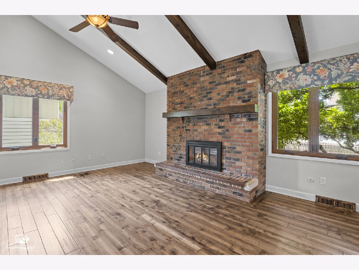
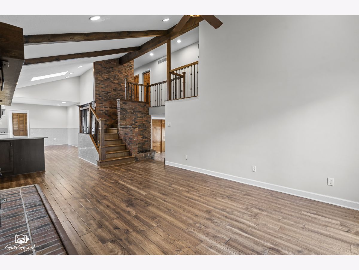
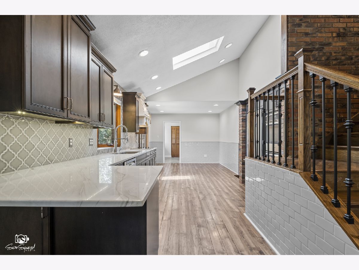
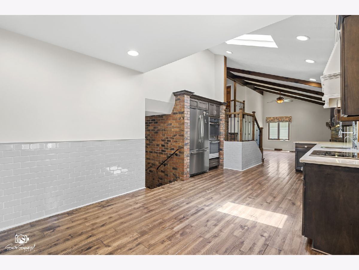
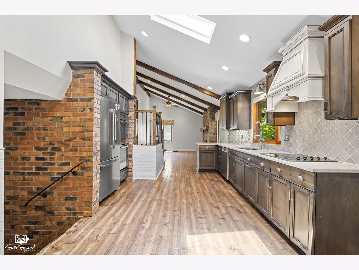
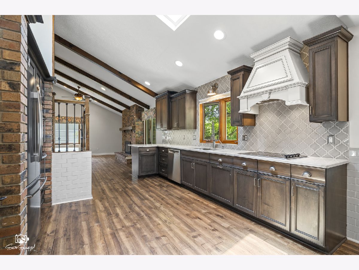
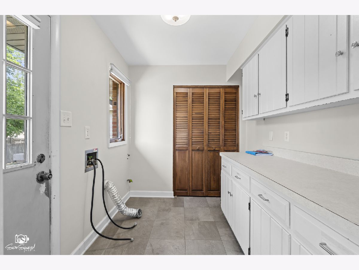
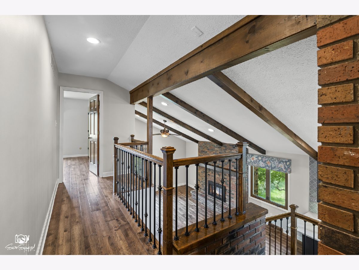
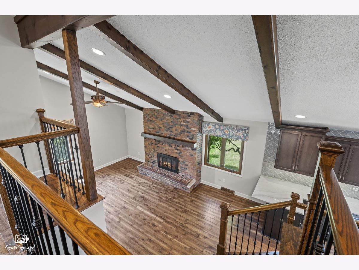
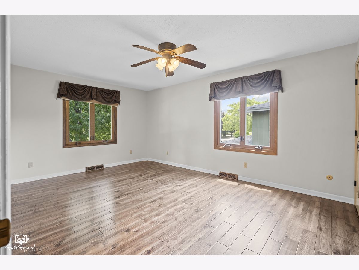
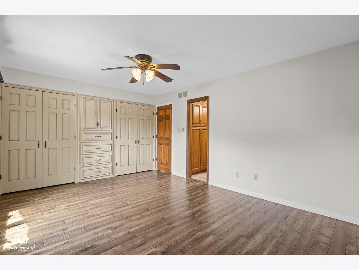
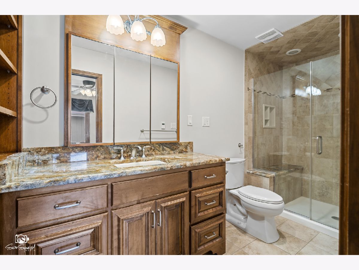
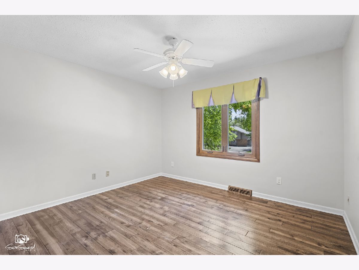
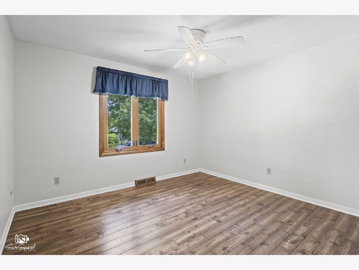
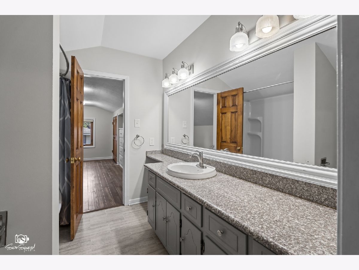
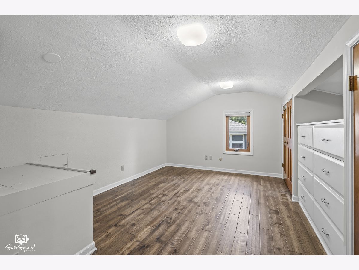
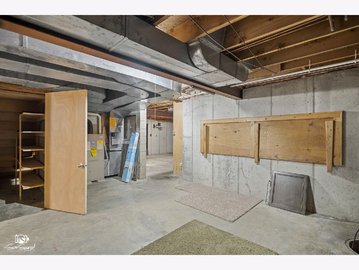
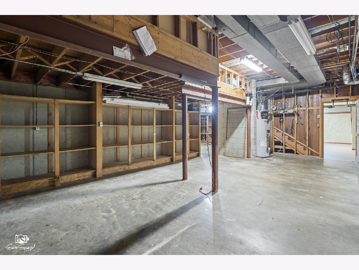
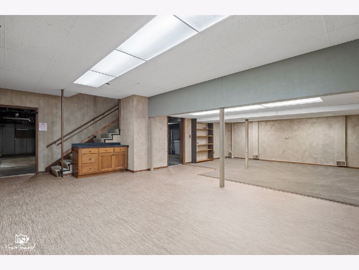
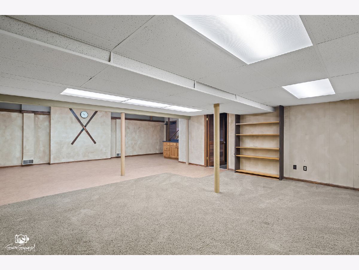
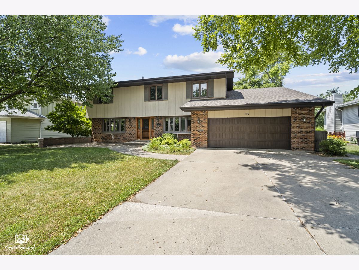
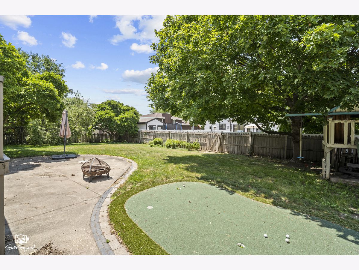
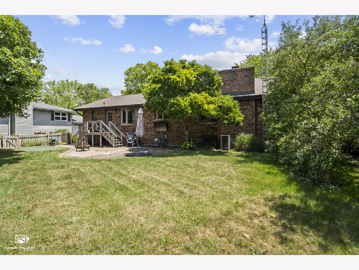
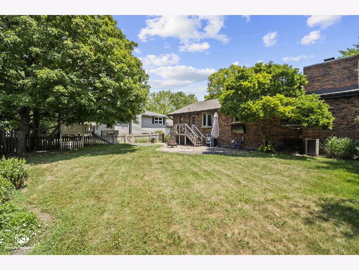
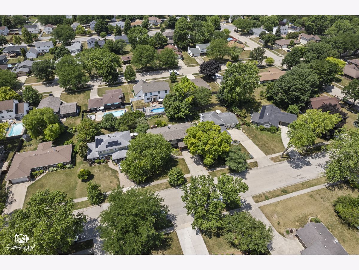
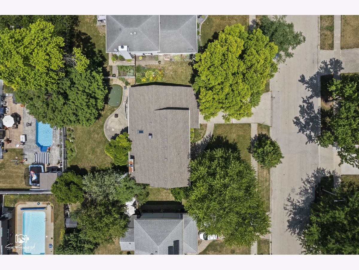
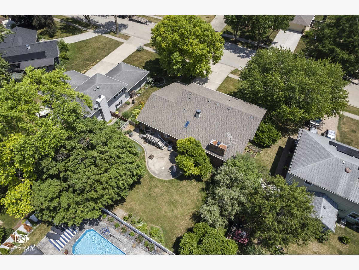
Room Specifics
Total Bedrooms: 5
Bedrooms Above Ground: 5
Bedrooms Below Ground: 0
Dimensions: —
Floor Type: —
Dimensions: —
Floor Type: —
Dimensions: —
Floor Type: —
Dimensions: —
Floor Type: —
Full Bathrooms: 3
Bathroom Amenities: Separate Shower,Full Body Spray Shower
Bathroom in Basement: 0
Rooms: —
Basement Description: —
Other Specifics
| 2.5 | |
| — | |
| — | |
| — | |
| — | |
| 80 X 129 | |
| — | |
| — | |
| — | |
| — | |
| Not in DB | |
| — | |
| — | |
| — | |
| — |
Tax History
| Year | Property Taxes |
|---|---|
| 2025 | $7,750 |
Contact Agent
Nearby Similar Homes
Nearby Sold Comparables
Contact Agent
Listing Provided By
Spring Realty

