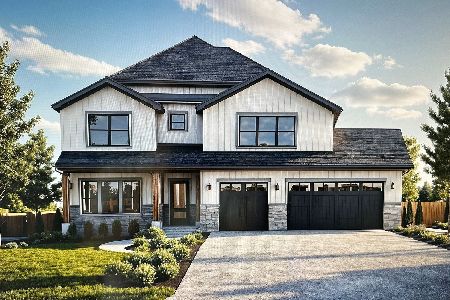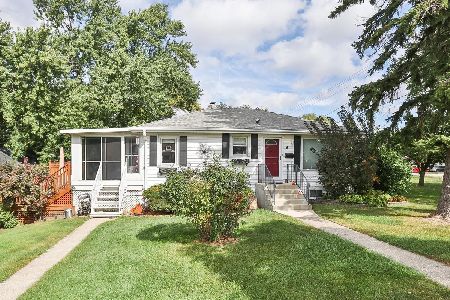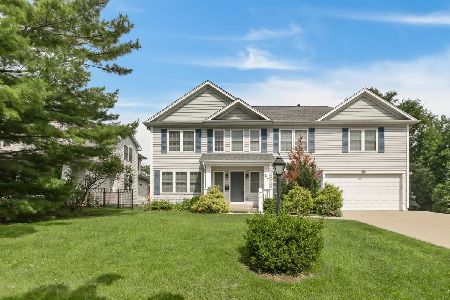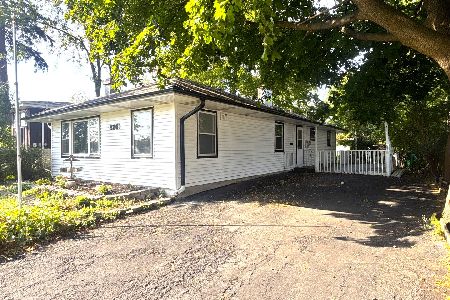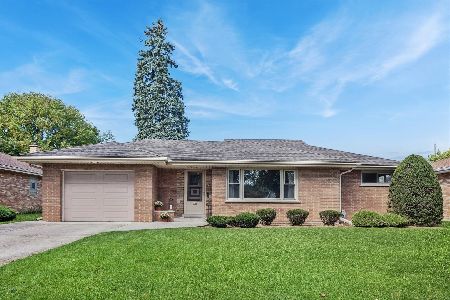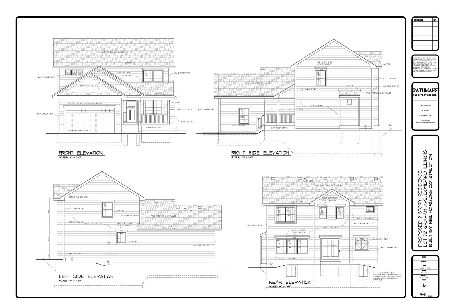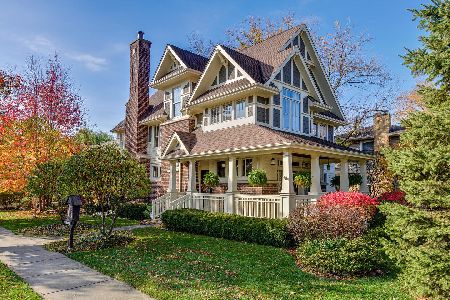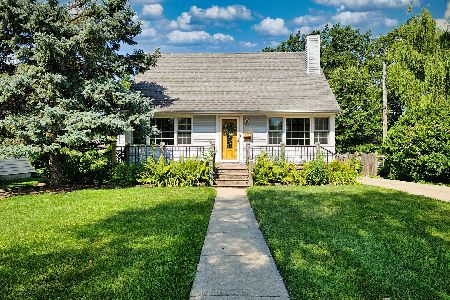610 Hammerschmidt Avenue, Lombard, Illinois 60148
$950,000
|
For Sale
|
|
| Status: | Contingent |
| Sqft: | 3,871 |
| Cost/Sqft: | $245 |
| Beds: | 5 |
| Baths: | 4 |
| Year Built: | 2007 |
| Property Taxes: | $19,410 |
| Days On Market: | 71 |
| Lot Size: | 0,25 |
Description
Stunning, custom-built, luxury home in Lombard's highly desirable Hammerschmidt district! This move-in ready, 5BR/3.5BA Fine Home Builders' masterpiece features over 4,300 sq ft of finished living space on 4 levels! With an open layout, high-end finishes, and multiple indoor and outdoor gathering spots, it's perfect for both everyday life and entertaining. A charming wrap-around porch sets the tone, leading to a welcoming foyer with beautiful millwork. The living room opens to the porch and flows easily into the separate dining room. The Gourmet Kitchen is a chef's dream-Viking and Sub-Zero appliances, granite counters, abundant custom cabinetry, a 12-foot breakfast bar, and a butler's pantry. The open floor plan connects seamlessly to the cozy family room with its custom woodwork and striking fireplace, as well as to a sun-filled breakfast room with access to the private courtyard and well-designed mudroom. Upstairs, the 2nd level includes 4 spacious bedrooms, including a luxurious primary suite with walk-in closet and spa-like bath, plus a laundry room and a hall bath with double vanity. Finished Third Floor offers flexibility as a private office or 5th bedroom suite with vaulted ceilings, a full bath, storage, and a cozy window seat. The Finished Basement provides the perfect hangout space with a built-in bar, room for games or media, and an unfinished area ready for a fitness studio or home theater and conveniently plumbed for another bathroom. Outside, enjoy this 59x206 Outdoor Oasis with multiple retreats-a courtyard with bluestone patio and brick garden wall and professionally landscaped yard with lush perennials. An oversized, 3-car garage with attic storage and a large driveway complete the picture. Take full advantage of this location that's walking distance to Lombard's downtown with new restaurants, coffee shops, boutiques, bars, year-round music and cultural events, Lilacia Park, the brand-new Lombard Public Library and the UP-W Metra line. Easy access to the Illinois Prairie Path connects you to Elmhurst, Villa Park, Glen Ellyn, Wheaton & beyond! Walk to schools, town, train, Prairie Path & parks. Welcome home! SEE ADDITIONAL DETAILS AND LINK TO VIRTUAL TOUR FOR MORE INFO, PHOTOS, VIDEO AND INTERACTIVE FLOOR PLAN.
Property Specifics
| Single Family | |
| — | |
| — | |
| 2007 | |
| — | |
| — | |
| No | |
| 0.25 |
| — | |
| — | |
| 0 / Not Applicable | |
| — | |
| — | |
| — | |
| 12433427 | |
| 0617102006 |
Nearby Schools
| NAME: | DISTRICT: | DISTANCE: | |
|---|---|---|---|
|
Grade School
Wm Hammerschmidt Elementary Scho |
44 | — | |
|
Middle School
Glenn Westlake Middle School |
44 | Not in DB | |
|
High School
Glenbard East High School |
87 | Not in DB | |
Property History
| DATE: | EVENT: | PRICE: | SOURCE: |
|---|---|---|---|
| 15 Apr, 2009 | Sold | $710,000 | MRED MLS |
| 5 Feb, 2009 | Under contract | $799,000 | MRED MLS |
| — | Last price change | $849,000 | MRED MLS |
| 4 Dec, 2007 | Listed for sale | $950,000 | MRED MLS |
| 24 Mar, 2023 | Sold | $820,000 | MRED MLS |
| 6 Feb, 2023 | Under contract | $815,000 | MRED MLS |
| 30 Jan, 2023 | Listed for sale | $815,000 | MRED MLS |
| 13 Sep, 2025 | Under contract | $950,000 | MRED MLS |
| 19 Aug, 2025 | Listed for sale | $950,000 | MRED MLS |
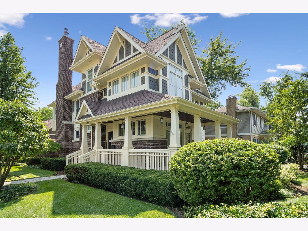
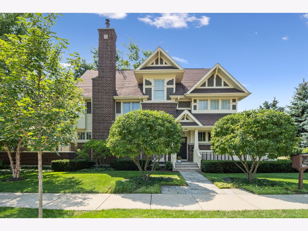
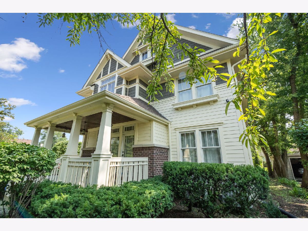
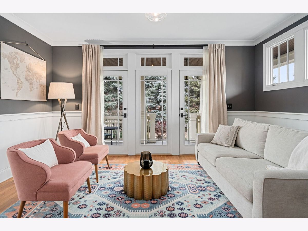
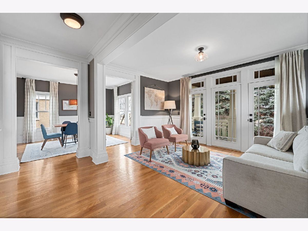
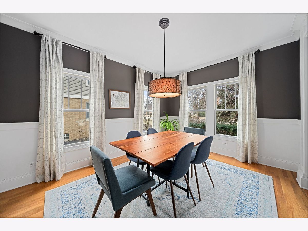
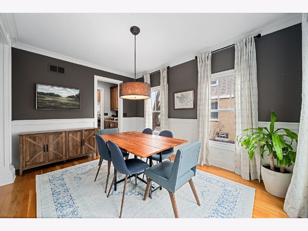
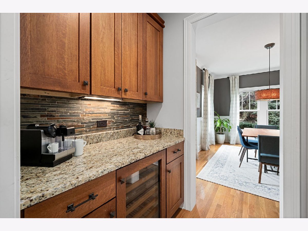
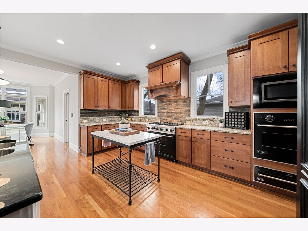
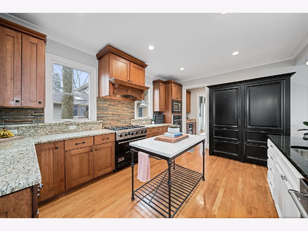
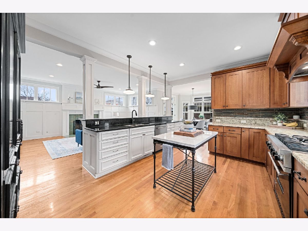
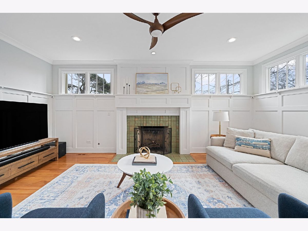
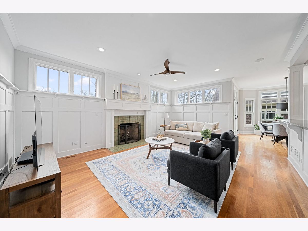
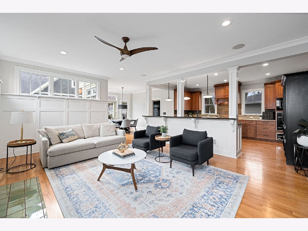
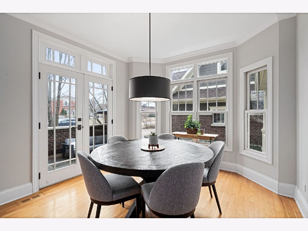
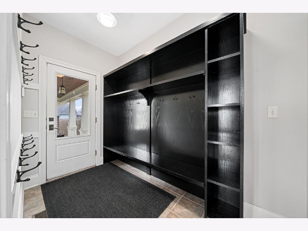
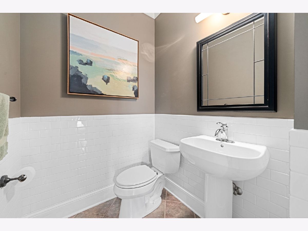
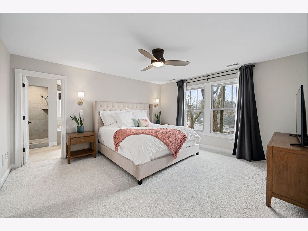
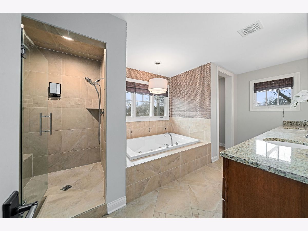
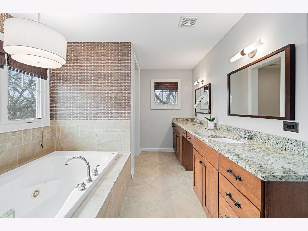
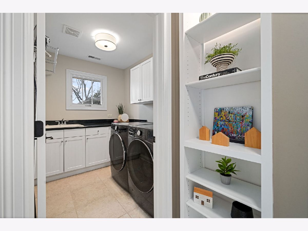
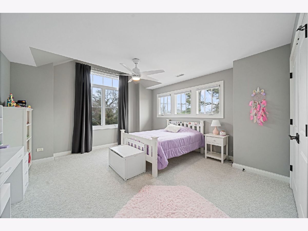
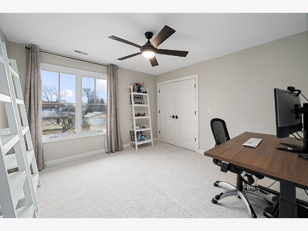
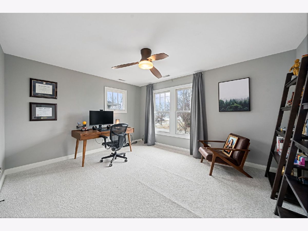
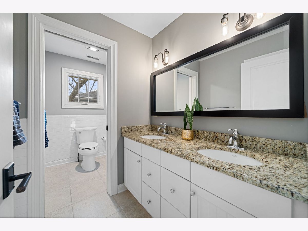
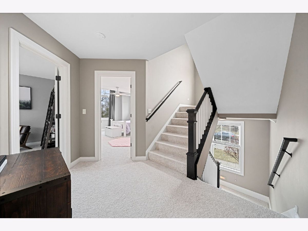
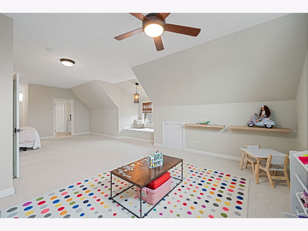
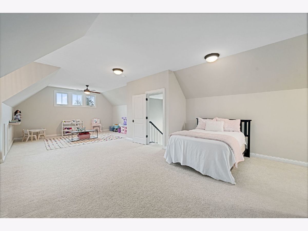
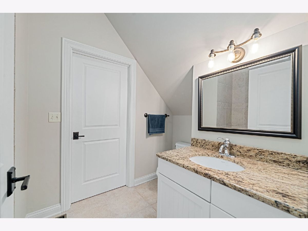
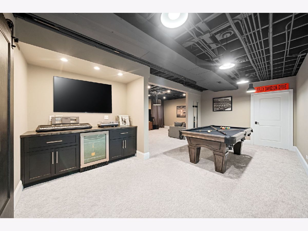
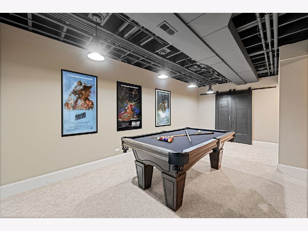
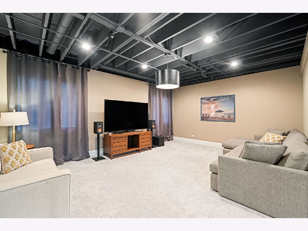
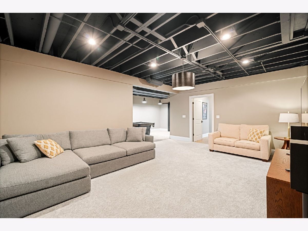
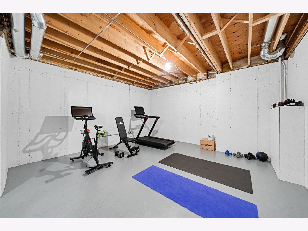
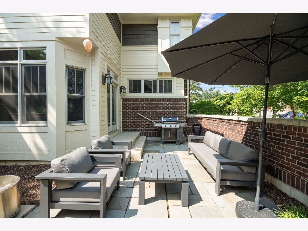
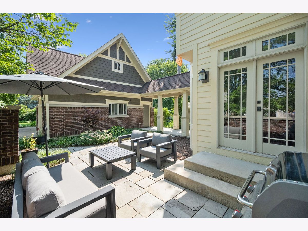
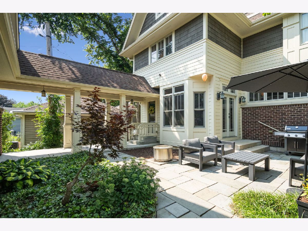
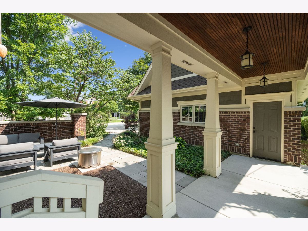
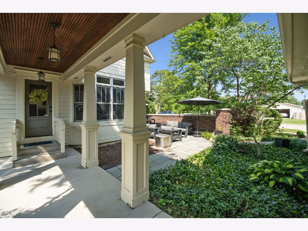
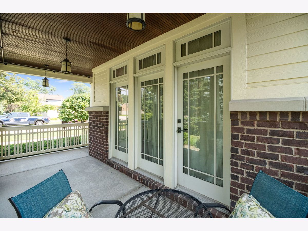
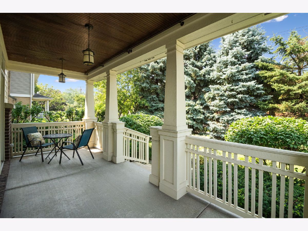
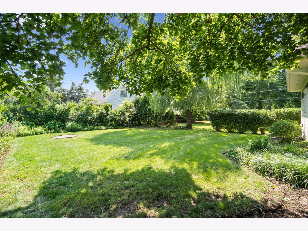
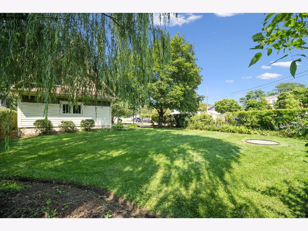
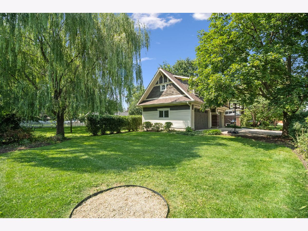
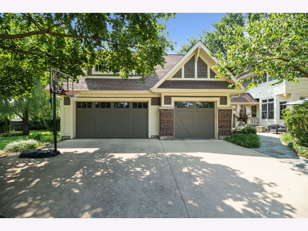
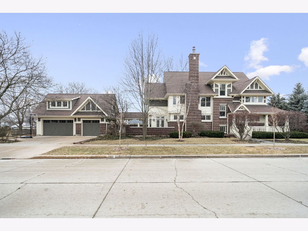
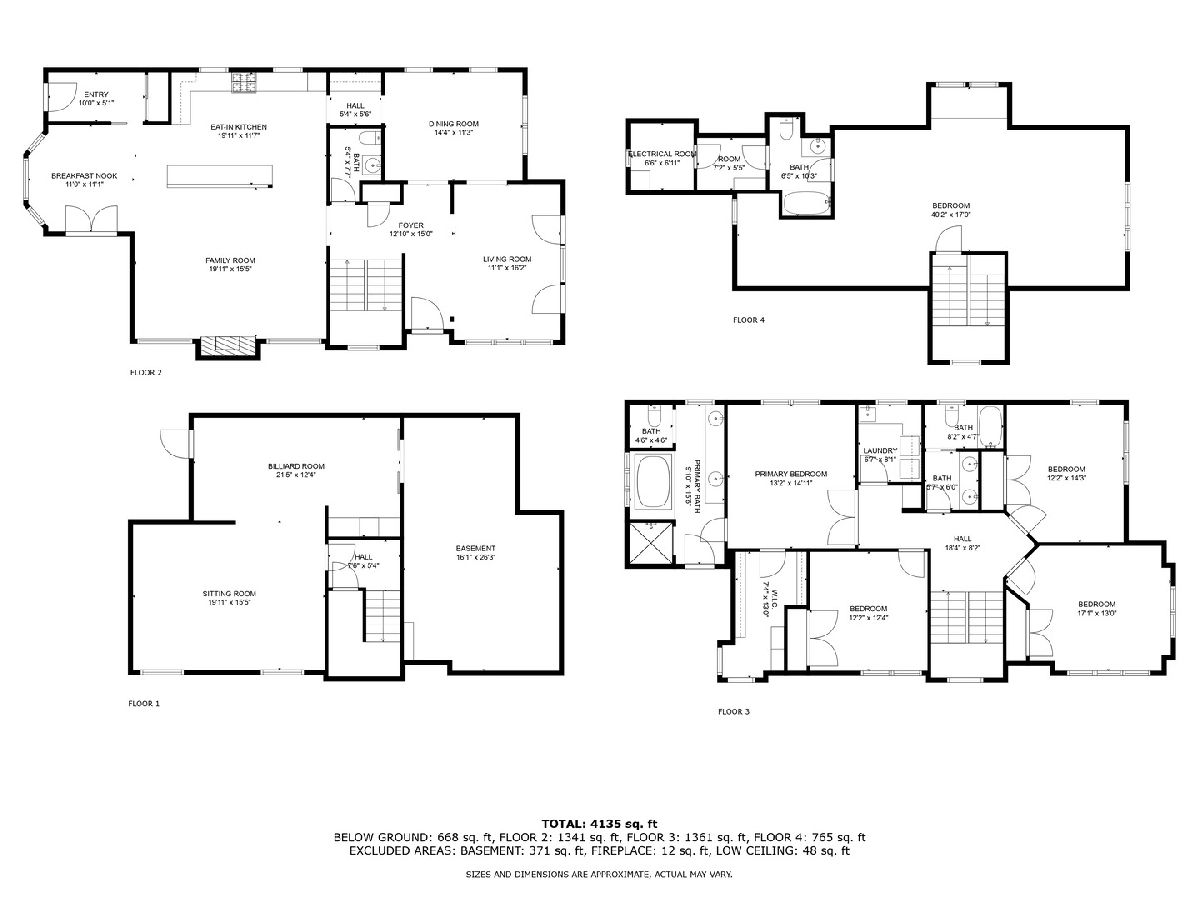
Room Specifics
Total Bedrooms: 5
Bedrooms Above Ground: 5
Bedrooms Below Ground: 0
Dimensions: —
Floor Type: —
Dimensions: —
Floor Type: —
Dimensions: —
Floor Type: —
Dimensions: —
Floor Type: —
Full Bathrooms: 4
Bathroom Amenities: Whirlpool,Separate Shower,Double Sink
Bathroom in Basement: 0
Rooms: —
Basement Description: —
Other Specifics
| 3 | |
| — | |
| — | |
| — | |
| — | |
| 59 X 206 | |
| Finished | |
| — | |
| — | |
| — | |
| Not in DB | |
| — | |
| — | |
| — | |
| — |
Tax History
| Year | Property Taxes |
|---|---|
| 2023 | $16,633 |
| 2025 | $19,410 |
Contact Agent
Nearby Similar Homes
Nearby Sold Comparables
Contact Agent
Listing Provided By
Coldwell Banker Real Estate Group

