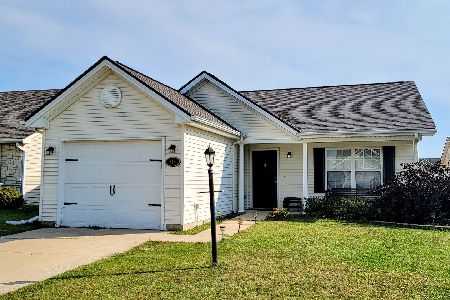615 Lauterbur Lane, Champaign, Illinois 61822
$218,000
|
Sold
|
|
| Status: | Closed |
| Sqft: | 1,196 |
| Cost/Sqft: | $180 |
| Beds: | 2 |
| Baths: | 2 |
| Year Built: | 2007 |
| Property Taxes: | $4,420 |
| Days On Market: | 124 |
| Lot Size: | 0,12 |
Description
This is the first time this property has been on the market, and it has been lovingly maintained by its original owner. Located in the desirable Ashland Park subdivision, the home offers convenient access to shopping centers, restaurants, and local markets. Featuring 2 bedrooms and 2 bathrooms, this home boasts an open-concept layout with a spacious living area. The primary suite includes a walk-in closet and a walk-in shower for added comfort. The second room can easily be used as a bedroom, guest room, or home office-whatever suits your needs. Adjacent to the kitchen is an extra space in the laundry room, perfect for a pantry or additional storage to keep your home neat and organized. Enjoy outdoor living with a decent-sized yard, and take advantage of the neighborhood park within walking distance. The updated HVAC system adds peace of mind and energy efficiency. Don't miss this opportunity to own a well-cared-for home in a great location!
Property Specifics
| Single Family | |
| — | |
| — | |
| 2007 | |
| — | |
| — | |
| No | |
| 0.12 |
| Champaign | |
| Ashland Park | |
| 85 / Annual | |
| — | |
| — | |
| — | |
| 12439576 | |
| 411436113008 |
Nearby Schools
| NAME: | DISTRICT: | DISTANCE: | |
|---|---|---|---|
|
Grade School
Champaign/middle Call Unit 4 351 |
4 | — | |
|
Middle School
Champaign/middle Call Unit 4 351 |
4 | Not in DB | |
|
High School
Central High School |
4 | Not in DB | |
Property History
| DATE: | EVENT: | PRICE: | SOURCE: |
|---|---|---|---|
| 19 Mar, 2007 | Sold | $139,087 | MRED MLS |
| 30 Aug, 2006 | Under contract | $139,087 | MRED MLS |
| 30 Aug, 2006 | Listed for sale | $0 | MRED MLS |
| 21 Oct, 2025 | Sold | $218,000 | MRED MLS |
| 14 Aug, 2025 | Under contract | $215,000 | MRED MLS |
| 6 Aug, 2025 | Listed for sale | $215,000 | MRED MLS |
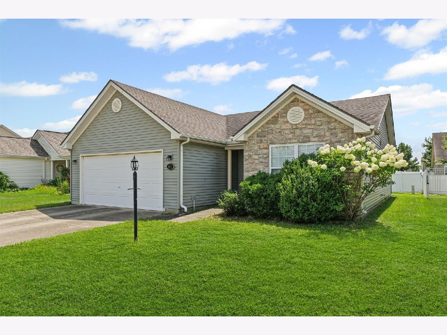
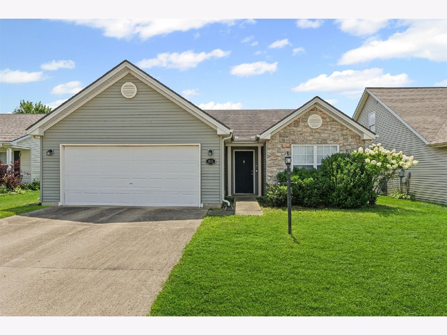
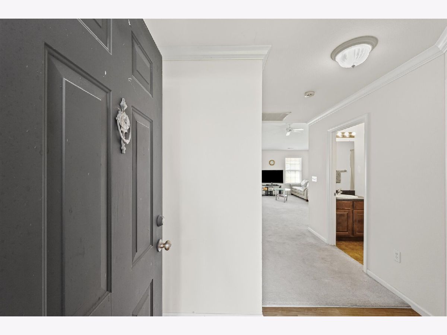
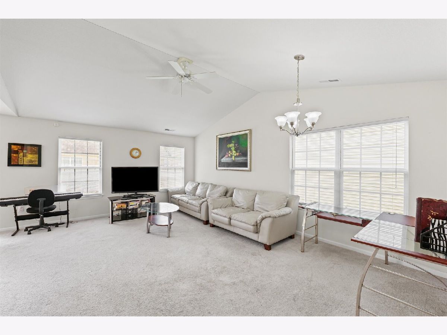
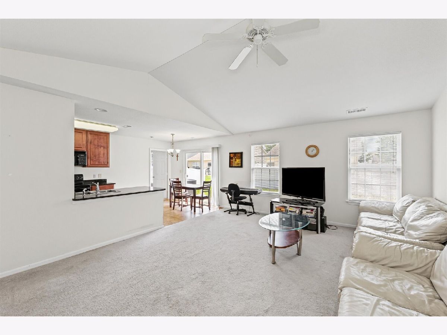
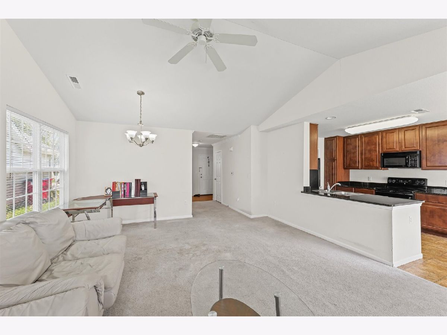
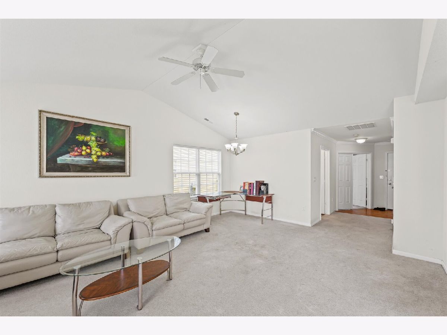
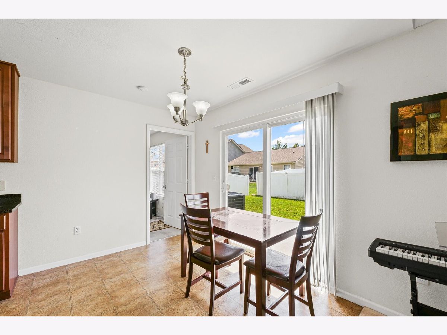
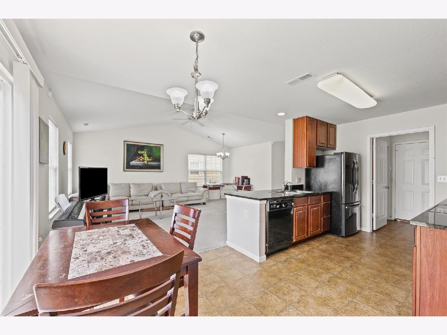
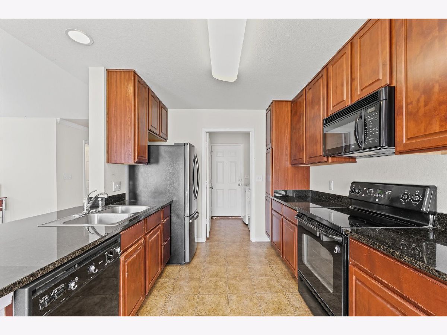
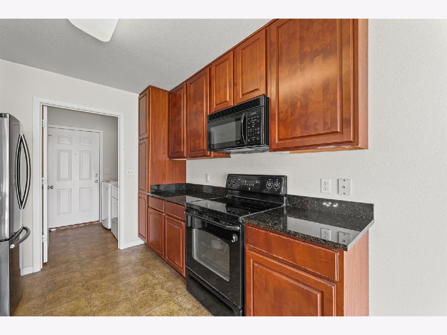
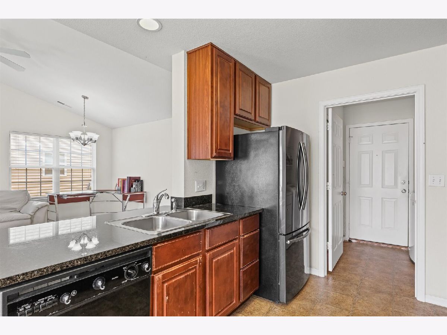
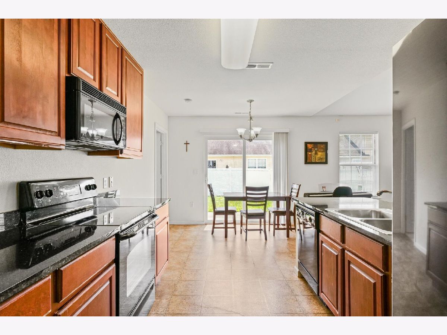
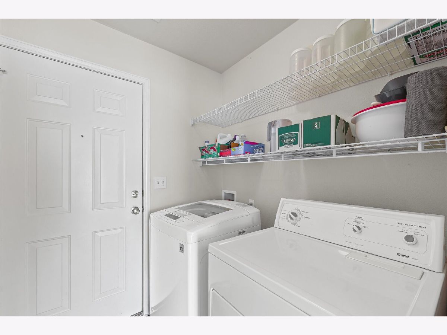
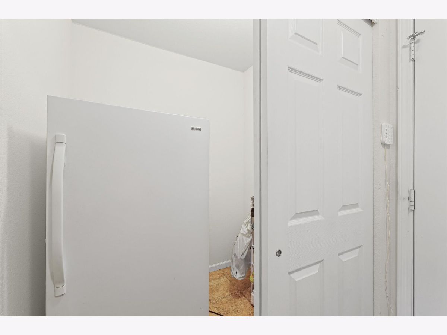
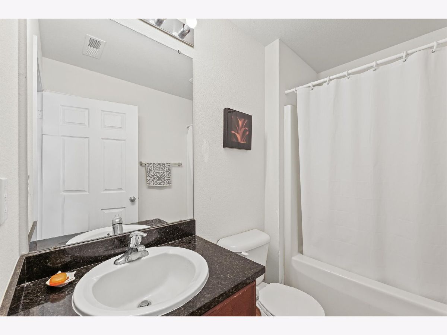
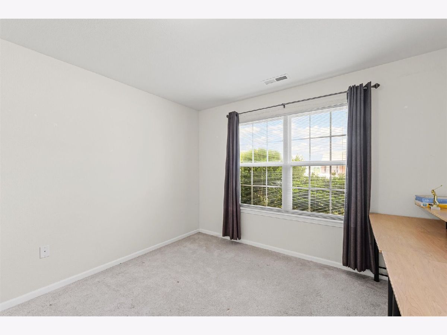
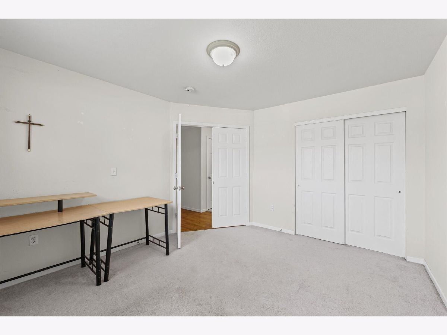
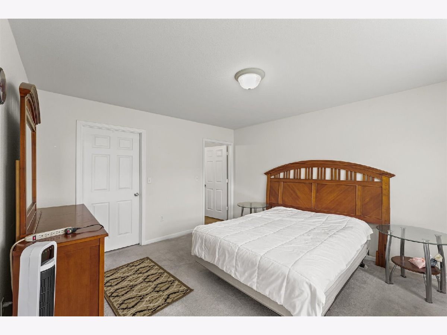
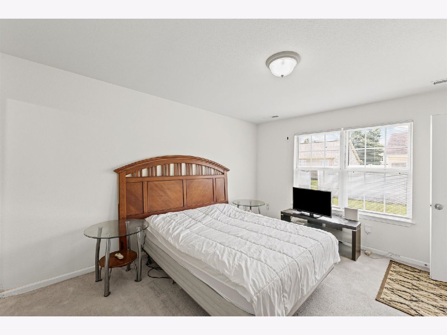
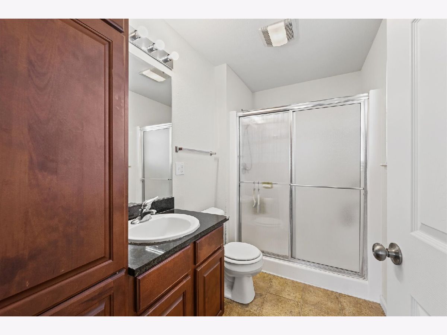
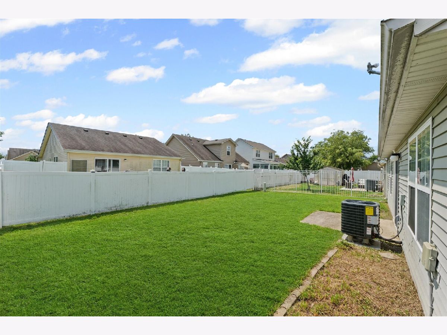
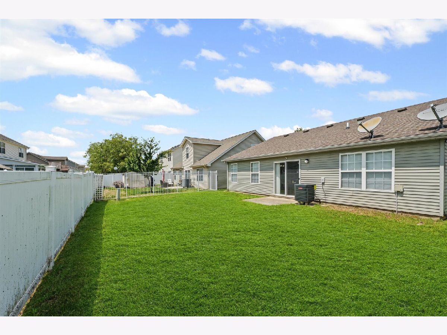
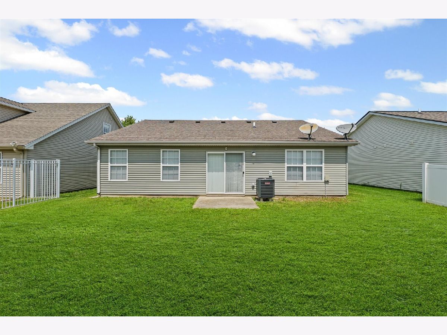
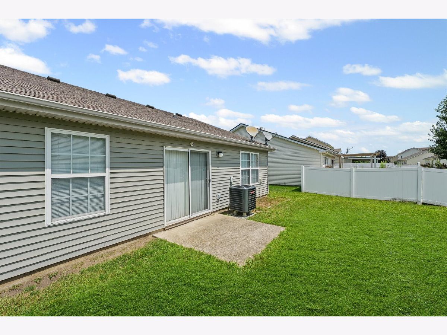
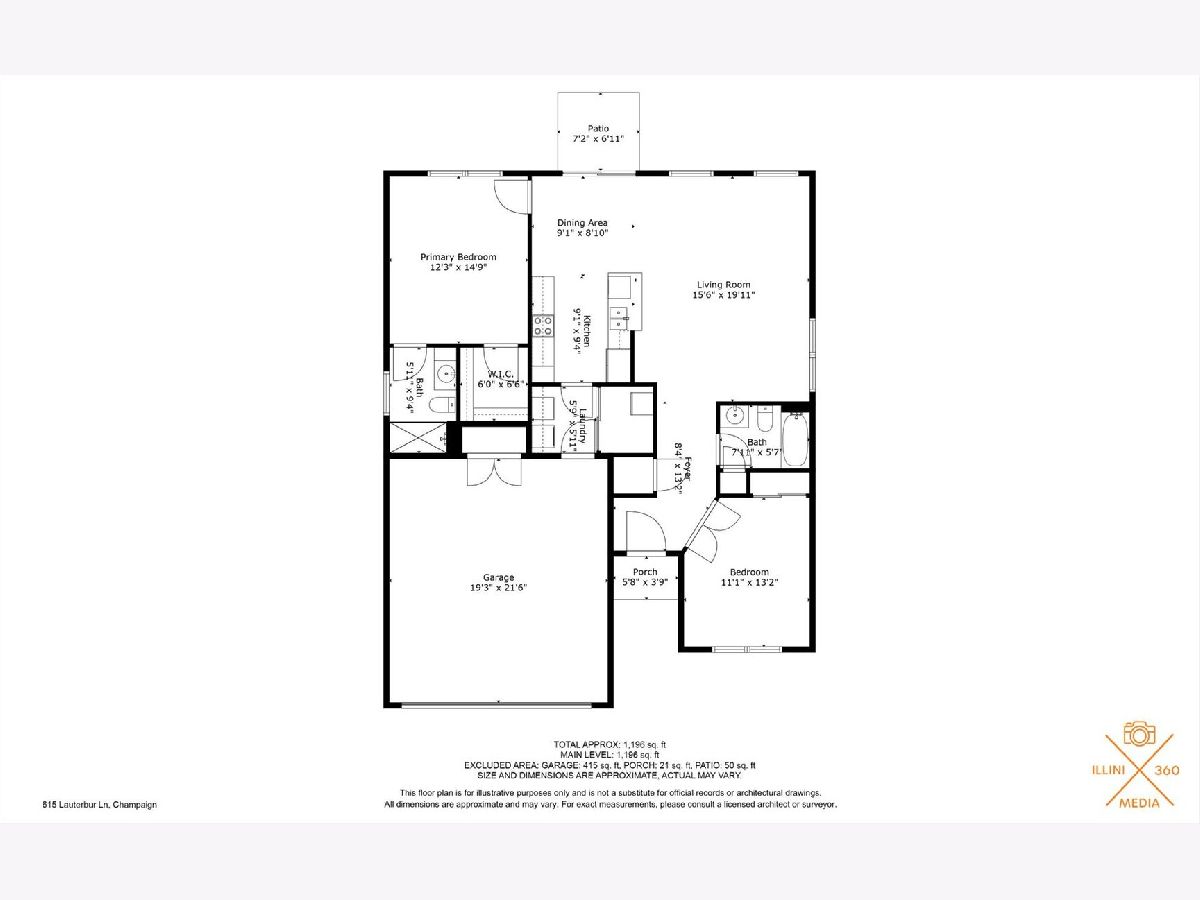
Room Specifics
Total Bedrooms: 2
Bedrooms Above Ground: 2
Bedrooms Below Ground: 0
Dimensions: —
Floor Type: —
Full Bathrooms: 2
Bathroom Amenities: —
Bathroom in Basement: —
Rooms: —
Basement Description: —
Other Specifics
| 2 | |
| — | |
| — | |
| — | |
| — | |
| 50X118X50X118 | |
| — | |
| — | |
| — | |
| — | |
| Not in DB | |
| — | |
| — | |
| — | |
| — |
Tax History
| Year | Property Taxes |
|---|---|
| 2025 | $4,420 |
Contact Agent
Nearby Similar Homes
Nearby Sold Comparables
Contact Agent
Listing Provided By
RE/MAX REALTY ASSOCIATES-CHA



