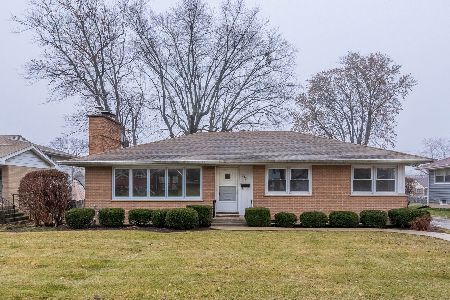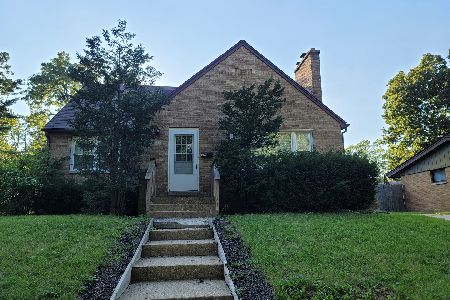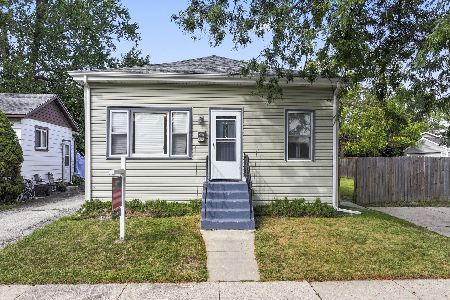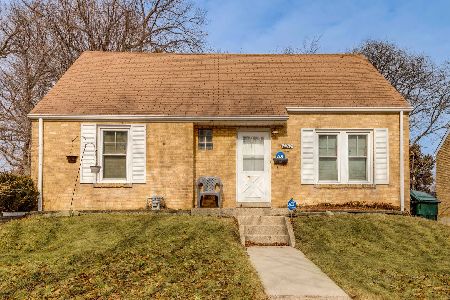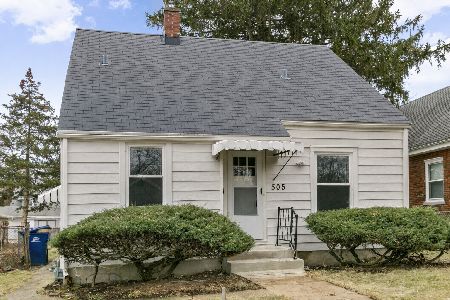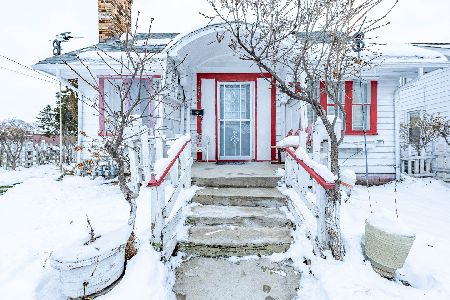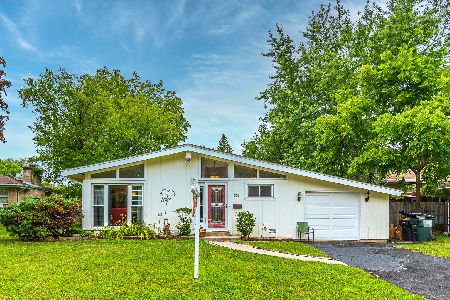615 Tiffany Drive, Waukegan, Illinois 60085
$439,000
|
For Sale
|
|
| Status: | Contingent |
| Sqft: | 3,564 |
| Cost/Sqft: | $123 |
| Beds: | 5 |
| Baths: | 4 |
| Year Built: | 1958 |
| Property Taxes: | $7,115 |
| Days On Market: | 71 |
| Lot Size: | 0,00 |
Description
CHERISHED BRICK RANCH IN DOUGLAS NURSERY- This newly updated 5 bedroom, 3.1 Bath home is truly one of a kind. It is trimmed with thoughtful little details everywhere you turn. Solid wood finishes with built-in cabinetry and generous closet space throughout. Desirable layout, gorgeous four-season room. HUGE fully, fenced-in back yard. Concrete outdoor patio. 2 fireplaces. Full wet-bar in Basement. 2-car attached garage with epoxied floor and brand-new service doors. Brand-new, separate oversized 24x24 back garage off alley was a passionately built addition in 2013 from the hefty concrete foundation up. It has a gated entrance and long, spacious driveway for your RV, work trailer, guest parking, etc. The living design offers so many options. Bring your business, growing family, make multi-generational living possible, etc. MOST RECENT IMPROVEMENTS: JULY-OCT 2025 Complete professional landscaping including re-routing of ground drainage. // All gutters cleaned out and properly routed. // Home completely & freshly painted from head to toe with high-quality Sherwin Williams paint. // New High-End Sinks and Faucets in both Powder Room & Kitchen. // Newly sanded, painted and updated kitchen cabinets finished with quality brass hardware. // Brand New, High-Quality, Chair-Height Toilet, Vanity, Sink Base and light fixture in powder room. // All hardwood floors fully sanded down, refinished and freshly stained. // Brand New carpet and light fixture in 4-Season Room as well as Fully and beautifully Recarpeted Basement Floors. // Back Asphalt Driveway Freshly Sealcoated. // New window in basement. // New Fire safe Doors in Attached Garage. // NEW IN 2023-2024: 35-year shingle roof. // NEW from Abt Appliances: Washer & Dryer, Dishwasher and Refrigerator // 2022: AC/Furnace, Sump Pump, Hydro-Jetted Sewer Line. 2018: Added Egress in Basement and Bathroom. ** Listing agent is related to the seller.
Property Specifics
| Single Family | |
| — | |
| — | |
| 1958 | |
| — | |
| — | |
| No | |
| — |
| Lake | |
| Douglas Nursery | |
| — / Not Applicable | |
| — | |
| — | |
| — | |
| 12513496 | |
| 08201020080000 |
Nearby Schools
| NAME: | DISTRICT: | DISTANCE: | |
|---|---|---|---|
|
Grade School
Whittier Early Childhood Ctr |
60 | — | |
|
Middle School
Robert E Abbott Middle School |
60 | Not in DB | |
|
High School
Waukegan High School |
60 | Not in DB | |
Property History
| DATE: | EVENT: | PRICE: | SOURCE: |
|---|---|---|---|
| 11 Dec, 2025 | Under contract | $439,000 | MRED MLS |
| 7 Nov, 2025 | Listed for sale | $439,000 | MRED MLS |
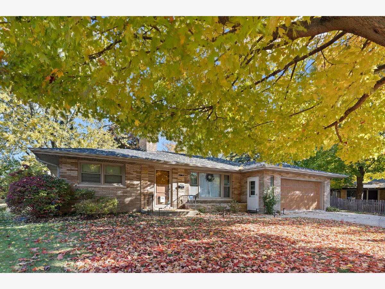
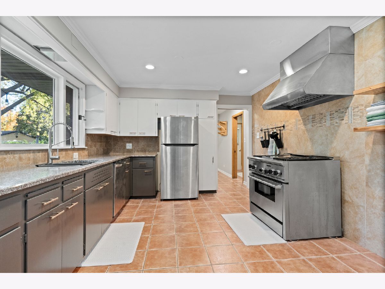
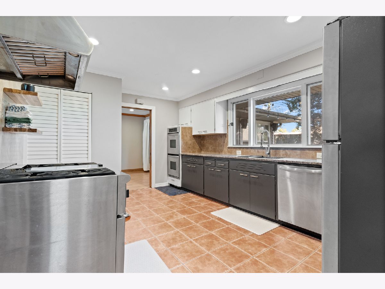
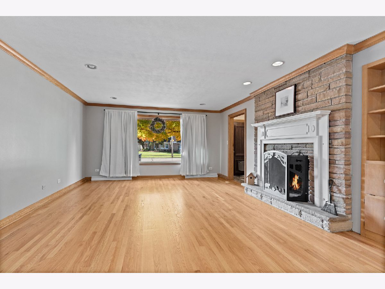
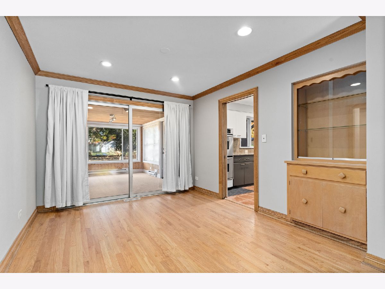
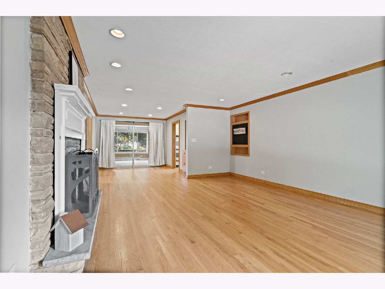
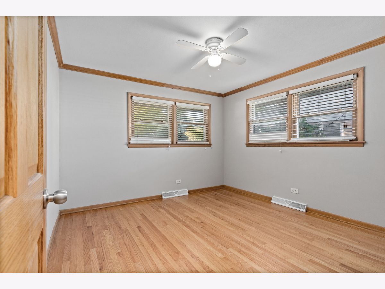
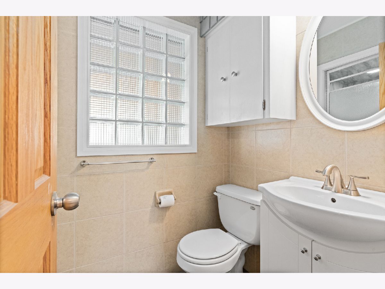
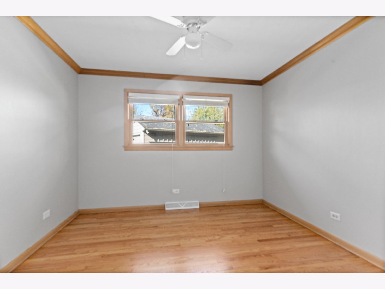
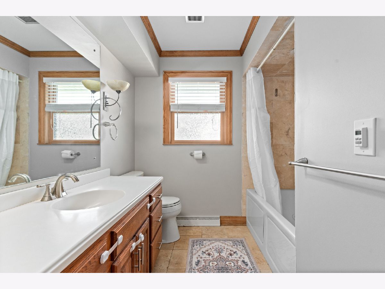
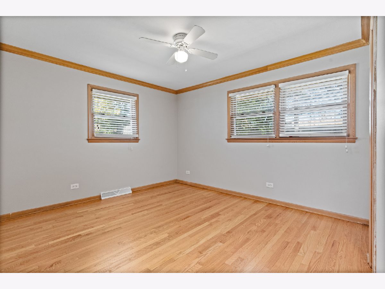
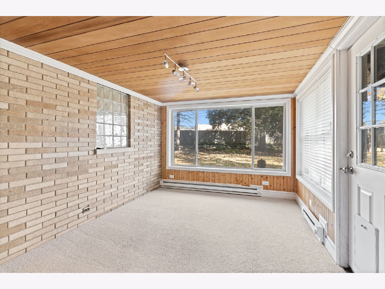
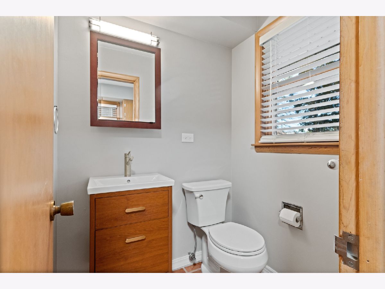
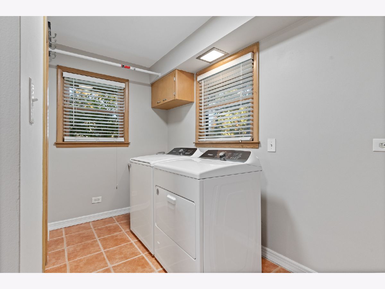
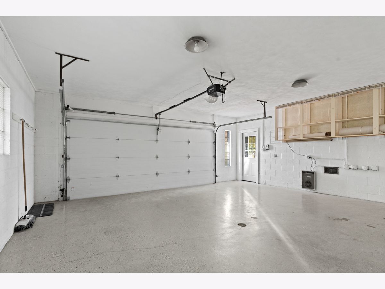
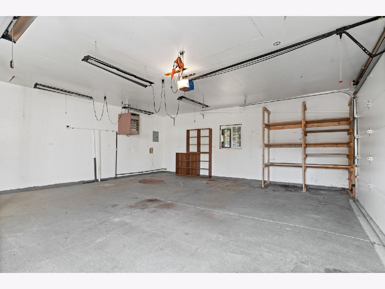
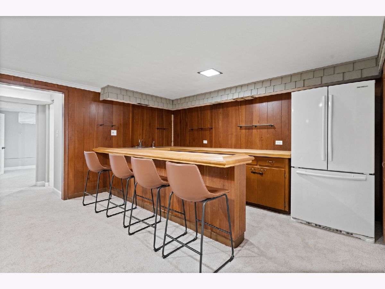
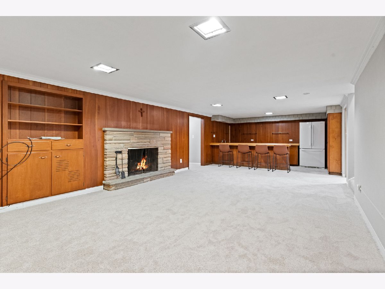
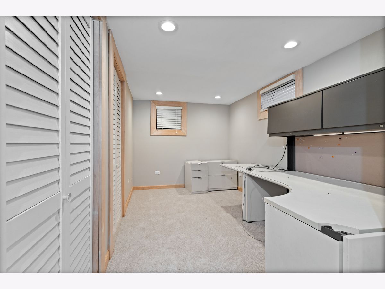
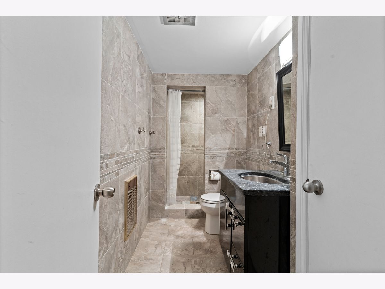
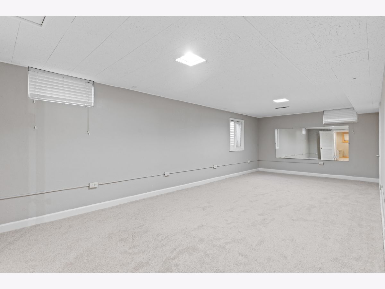
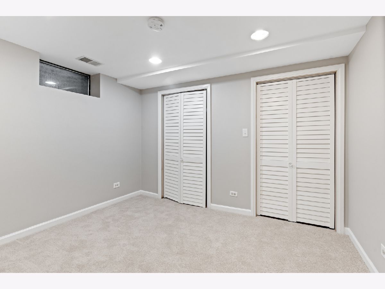
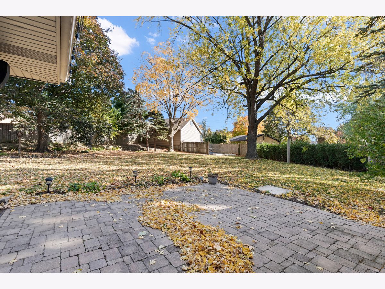
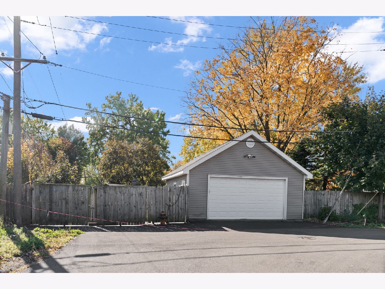
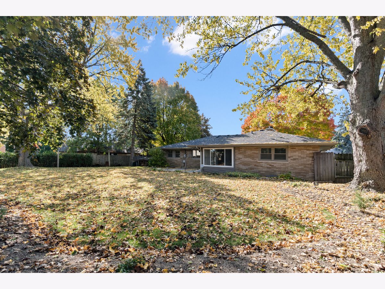
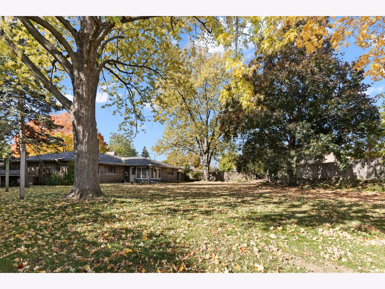
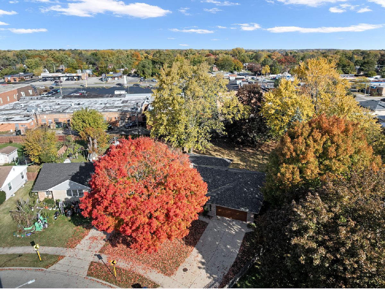
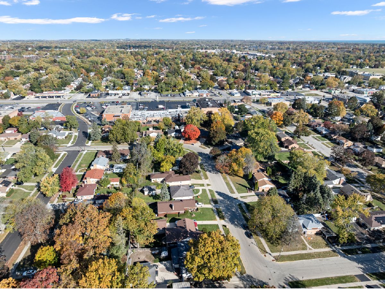
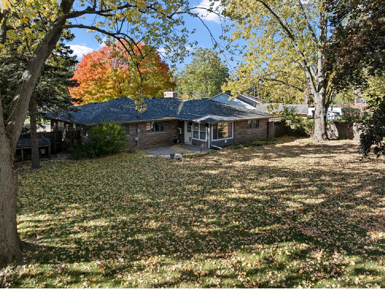
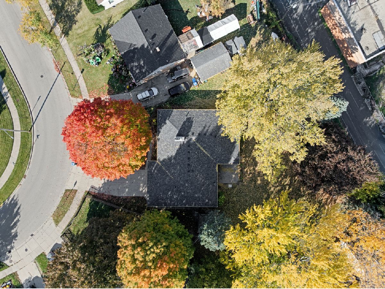
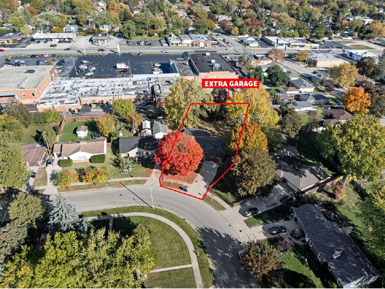
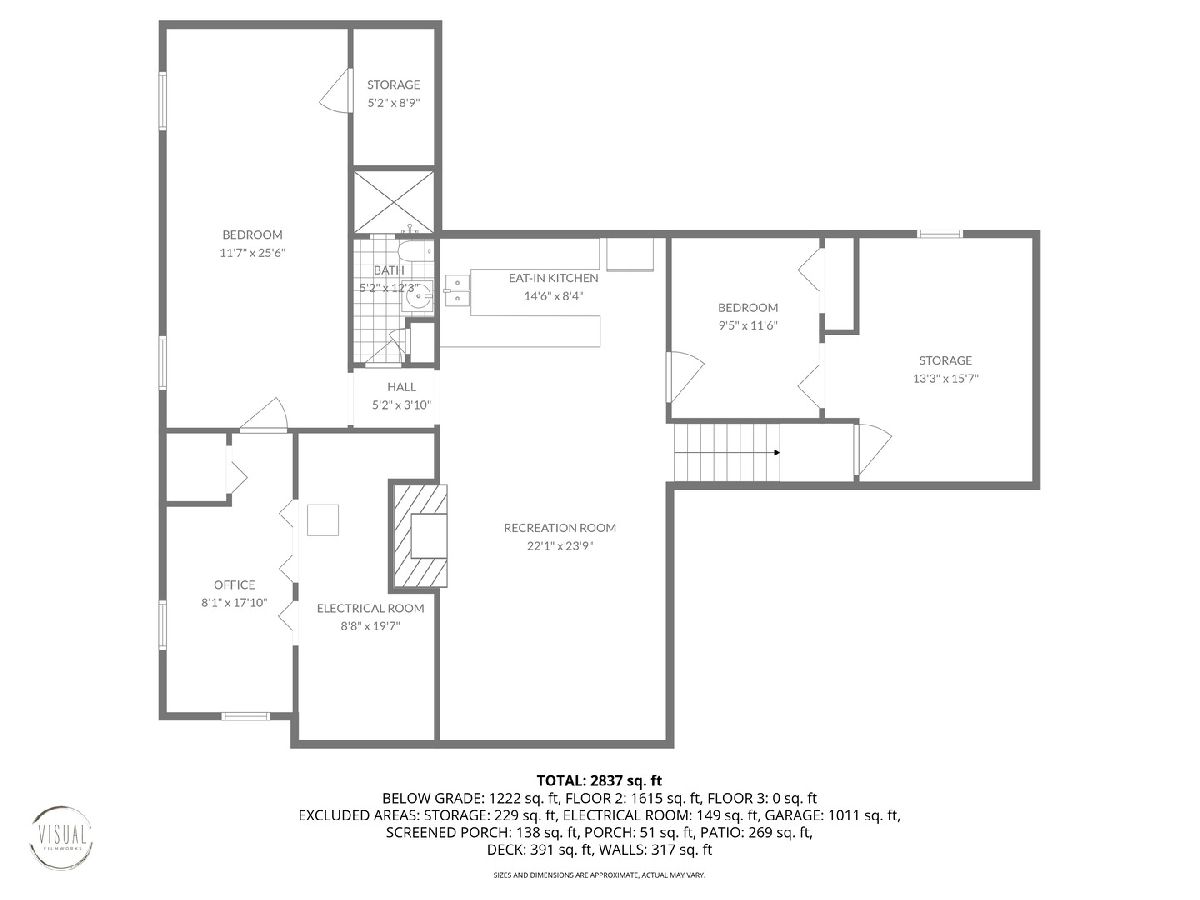
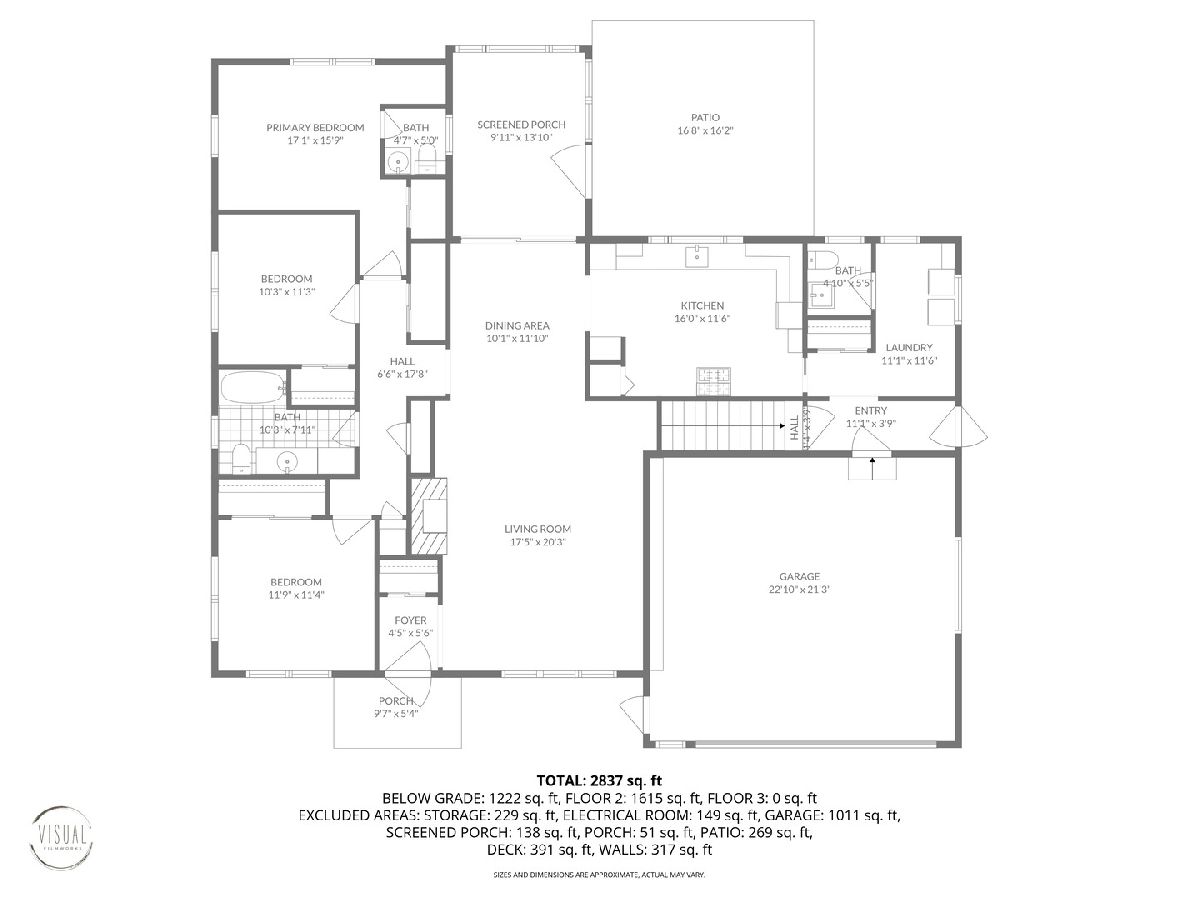
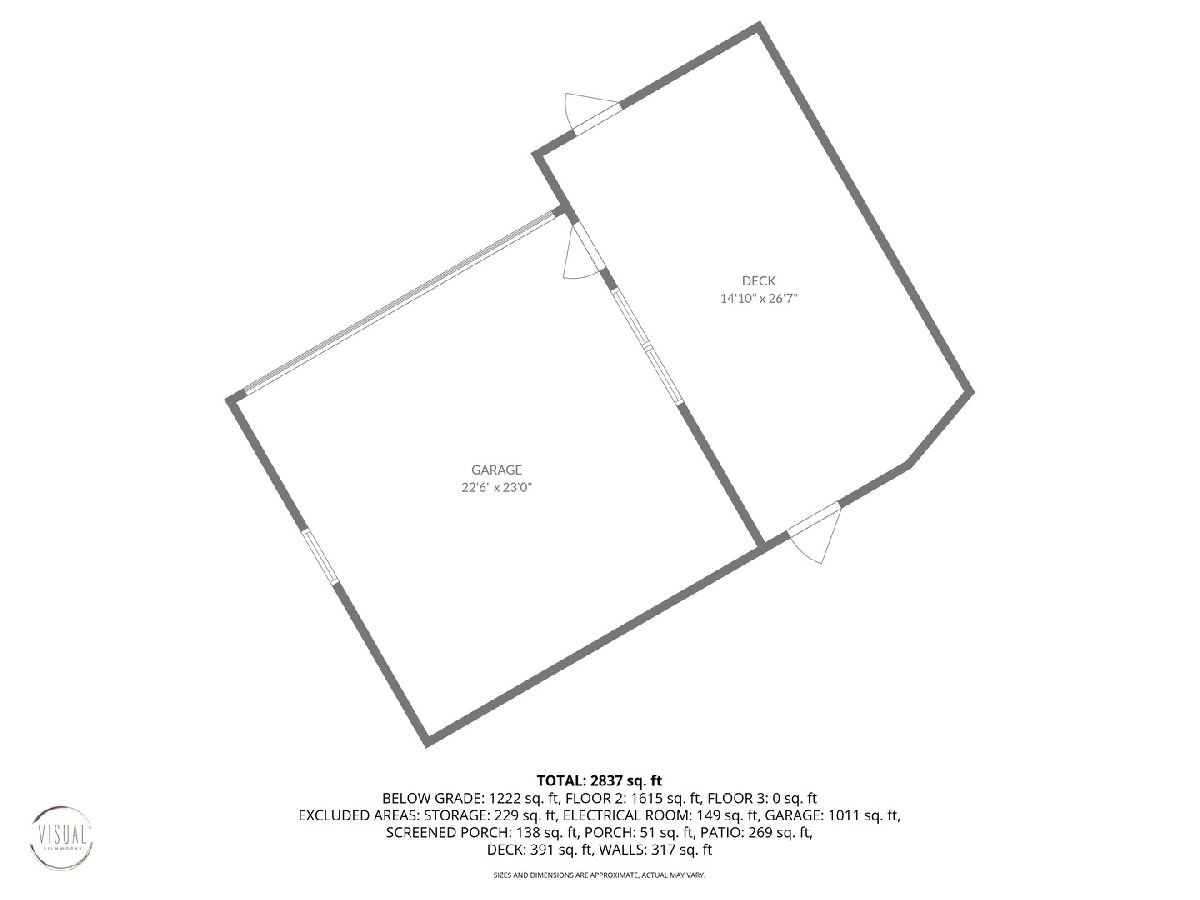
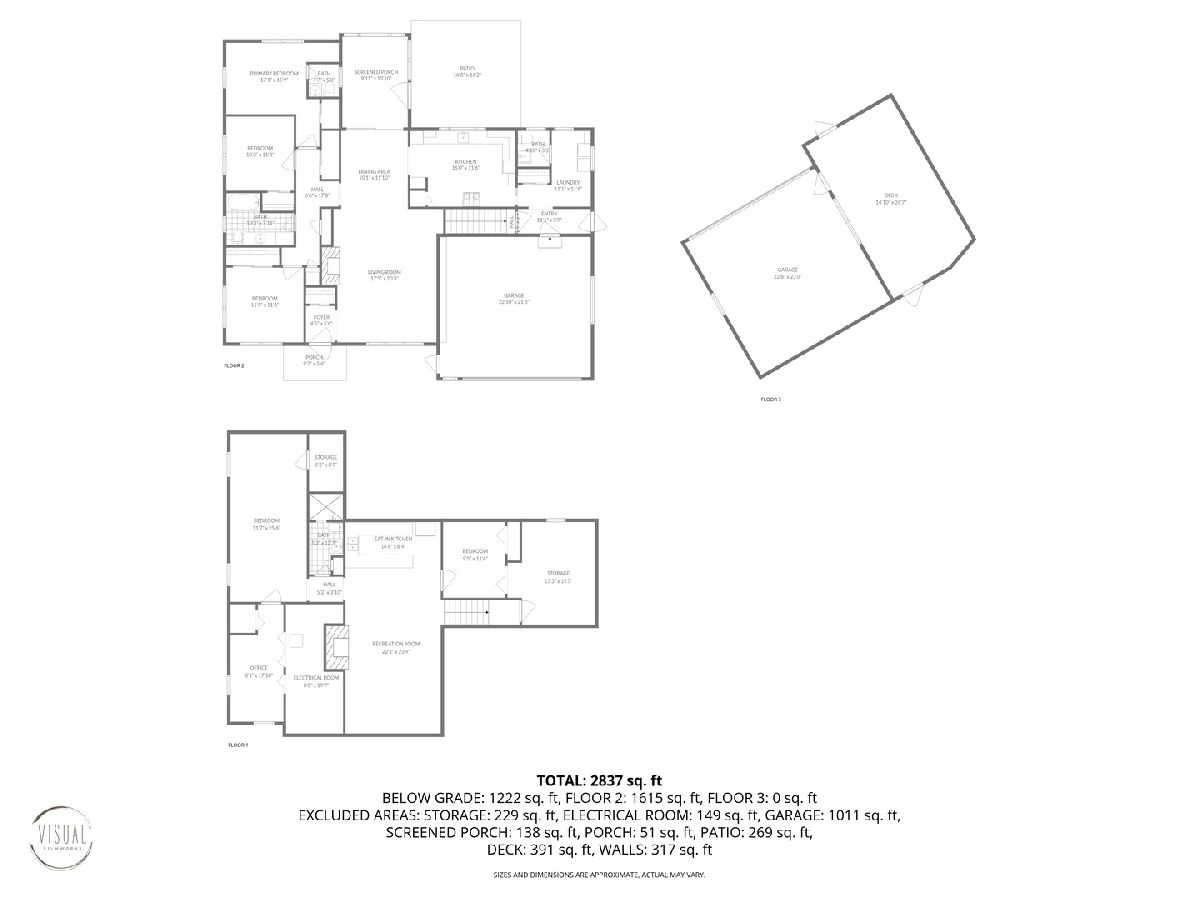
Room Specifics
Total Bedrooms: 5
Bedrooms Above Ground: 5
Bedrooms Below Ground: 0
Dimensions: —
Floor Type: —
Dimensions: —
Floor Type: —
Dimensions: —
Floor Type: —
Dimensions: —
Floor Type: —
Full Bathrooms: 4
Bathroom Amenities: Whirlpool,Soaking Tub
Bathroom in Basement: 1
Rooms: —
Basement Description: —
Other Specifics
| 4 | |
| — | |
| — | |
| — | |
| — | |
| 27x147x159x16x222 | |
| Pull Down Stair | |
| — | |
| — | |
| — | |
| Not in DB | |
| — | |
| — | |
| — | |
| — |
Tax History
| Year | Property Taxes |
|---|---|
| 2025 | $7,115 |
Contact Agent
Nearby Similar Homes
Nearby Sold Comparables
Contact Agent
Listing Provided By
Graff Realty

