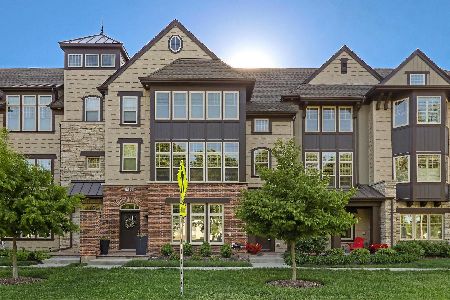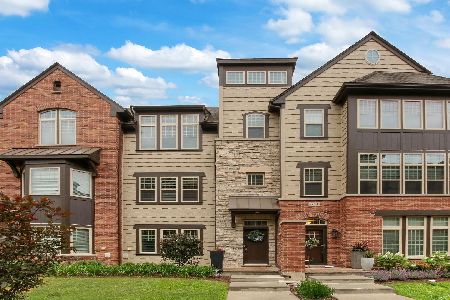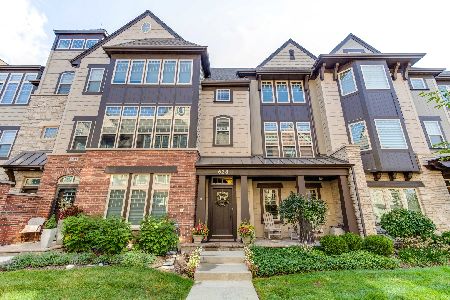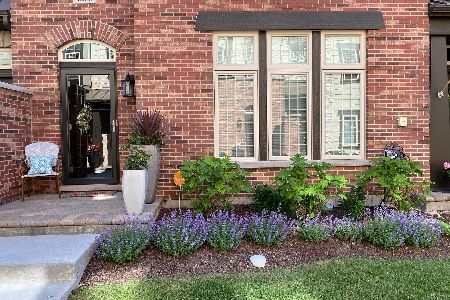616 Parkside Court, Libertyville, Illinois 60048
$669,990
|
For Sale
|
|
| Status: | Pending |
| Sqft: | 2,550 |
| Cost/Sqft: | $263 |
| Beds: | 4 |
| Baths: | 4 |
| Year Built: | 2017 |
| Property Taxes: | $14,066 |
| Days On Market: | 66 |
| Lot Size: | 0,00 |
Description
Welcome to the Superior Model at Parkside of Libertyville, the largest and most desirable floor plan offered in this sought-after community. This upscale, sun-filled 4-bedroom, 3.5-bath townhome offers over 2,550 square feet of thoughtfully designed living space across three levels. Built in 2017, this exceptional home blends modern elegance, luxurious finishes, and low-maintenance living with a low HOA in one of Libertyville's most walkable and charming neighborhoods. Perfectly situated in a premium location with front views overlooking the serene park. The entry level welcomes you and offers a spacious room, ideal as a fourth bedroom, home office, or playroom. This ground floor also includes a beautiful full bath and additional storage room with utility sink. The flooring in the large attached two-car garage has an apoxy finish for easy cleaning. The main living floor is bright and airy, featuring wide-open spaces, 9-foot ceilings, and gleaming hardwood floors throughout. A remarkable kitchen takes center stage with a grand quartz island, custom 42" cabinetry, designer tile backsplash, and top-of-the-line appliances including a Sub-Zero refrigerator, Wolf cooktop, Wolf built-in/drawer microwave, and Wolf double oven-a true chef's dream in this gourmet kitchen. The spacious great room, dining area, and sitting nook flow seamlessly, creating an inviting environment for both daily living and elegant entertaining. A private balcony extends the living space, offering the perfect spot to grill and relax. Upstairs, the luxurious primary suite features a large walk-in closet and a spa-inspired ensuite with a double-sink vanity, water closet, and oversized glass shower. Two additional bedrooms are generously sized, accompanied by a beautifully appointed full bath and a convenient upstairs laundry room. This home is impeccably maintained and has been recently repainted, reflecting true pride of ownership. Additional features include a Ring doorbell, built-in sprinkler system, and premium window treatments that add both style and functionality throughout. Offering maintenance-free living, sophisticated upgrades, and timeless design, this home is move-in ready. Located just a short stroll from downtown Libertyville, residents enjoy effortless access to local shops, fine dining, coffee houses, the Metra station, public library, and year-round community events. Libertyville is renowned for its scenic parks, trails, and top-rated schools, including National Blue Ribbon-recognized elementary schools and the highly acclaimed Libertyville High School. Experience the perfect blend of luxury, location, and lifestyle at Parkside of Libertyville.
Property Specifics
| Condos/Townhomes | |
| 3 | |
| — | |
| 2017 | |
| — | |
| Superior | |
| No | |
| — |
| Lake | |
| Parkside Of Libertyville | |
| 263 / Monthly | |
| — | |
| — | |
| — | |
| 12505462 | |
| 11161080930000 |
Nearby Schools
| NAME: | DISTRICT: | DISTANCE: | |
|---|---|---|---|
|
Grade School
Adler Park School |
70 | — | |
|
Middle School
Highland Middle School |
70 | Not in DB | |
|
High School
Libertyville High School |
128 | Not in DB | |
Property History
| DATE: | EVENT: | PRICE: | SOURCE: |
|---|---|---|---|
| 7 Dec, 2025 | Under contract | $669,990 | MRED MLS |
| — | Last price change | $679,900 | MRED MLS |
| 6 Nov, 2025 | Listed for sale | $679,900 | MRED MLS |














































Room Specifics
Total Bedrooms: 4
Bedrooms Above Ground: 4
Bedrooms Below Ground: 0
Dimensions: —
Floor Type: —
Dimensions: —
Floor Type: —
Dimensions: —
Floor Type: —
Full Bathrooms: 4
Bathroom Amenities: Separate Shower,Double Sink
Bathroom in Basement: 0
Rooms: —
Basement Description: —
Other Specifics
| 2 | |
| — | |
| — | |
| — | |
| — | |
| 0 | |
| — | |
| — | |
| — | |
| — | |
| Not in DB | |
| — | |
| — | |
| — | |
| — |
Tax History
| Year | Property Taxes |
|---|---|
| 2025 | $14,066 |
Contact Agent
Nearby Similar Homes
Nearby Sold Comparables
Contact Agent
Listing Provided By
Keller Williams North Shore West







