6200 Clarendon Hills Road, Willowbrook, Illinois 60527
$1,625,000
|
For Sale
|
|
| Status: | Active |
| Sqft: | 4,850 |
| Cost/Sqft: | $335 |
| Beds: | 5 |
| Baths: | 6 |
| Year Built: | 2025 |
| Property Taxes: | $0 |
| Days On Market: | 92 |
| Lot Size: | 0,30 |
Description
Introducing a stunning new construction by the esteemed MCNAUGHTON Development, ready for immediate occupancy. This exquisite home boasts an expansive open floor plan, featuring a first-floor office and a guest suite, encompassing 6 bedrooms, 5.1 bathrooms, and nearly 5,000 square feet of total living space. The formal dining room seamlessly transitions to a butler's pantry, complete with a convenient walk-in pantry. The open-concept kitchen, breakfast area, and family room are perfect for entertaining, highlighted by a cozy fireplace and easy access to the deck and backyard. For added convenience, the second floor hosts a dedicated laundry room. Throughout the home, you'll find custom cabinetry, quartz countertops, and an extensive flat panel trim package with crown moldings and wainscoting, complemented by tray and cathedral ceilings. The Chestnut model has been enhanced with additional features, including a finished look-out lower level with a wet bar and an attached 3-car garage. Situated on a park-like backyard, this property is located in a sought-after area with easy access to Route 83 and proudly resides within the acclaimed Hinsdale Central High School district. This home offers a perfect blend of convenience and functionality, truly a gem worth discovering!
Property Specifics
| Single Family | |
| — | |
| — | |
| 2025 | |
| — | |
| — | |
| No | |
| 0.3 |
| — | |
| — | |
| 0 / Not Applicable | |
| — | |
| — | |
| — | |
| 12508100 | |
| 0915406089 |
Nearby Schools
| NAME: | DISTRICT: | DISTANCE: | |
|---|---|---|---|
|
Grade School
Holmes Elementary School |
60 | — | |
|
Middle School
Westview Hills Middle School |
60 | Not in DB | |
|
High School
Hinsdale Central High School |
86 | Not in DB | |
|
Alternate Elementary School
Maercker Elementary School |
— | Not in DB | |
Property History
| DATE: | EVENT: | PRICE: | SOURCE: |
|---|---|---|---|
| — | Last price change | $1,659,900 | MRED MLS |
| 31 Oct, 2025 | Listed for sale | $1,625,000 | MRED MLS |
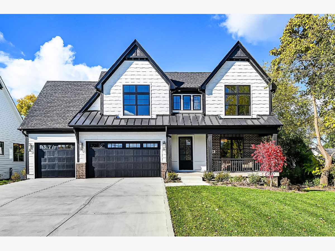
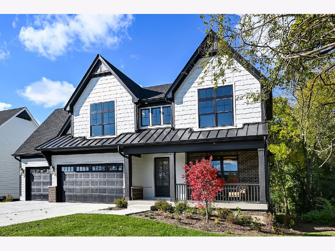
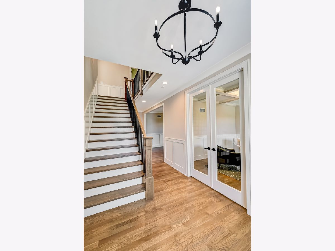
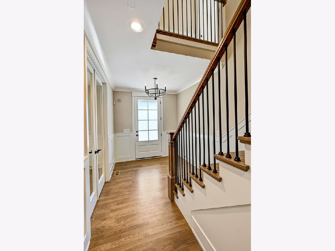
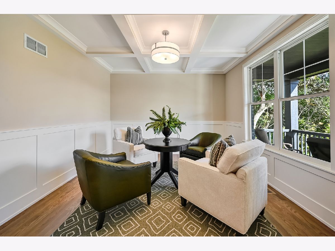
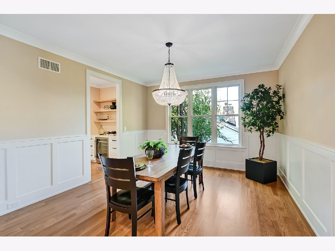
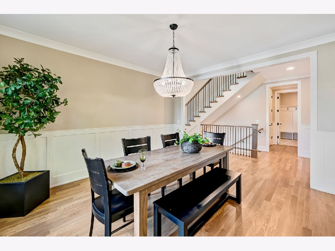
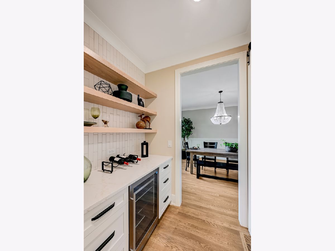
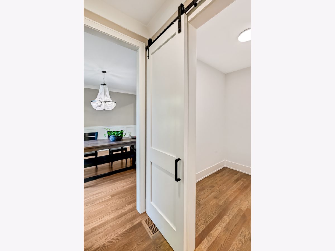
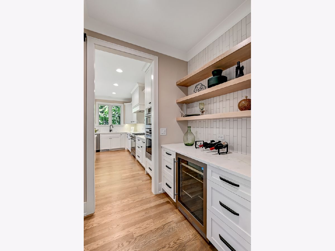
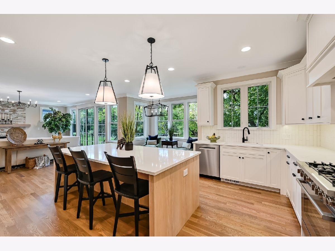
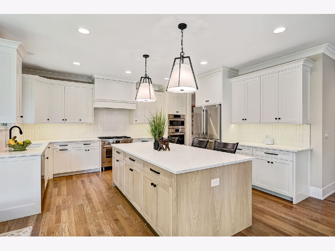
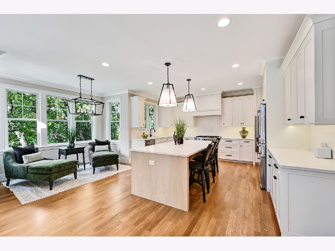
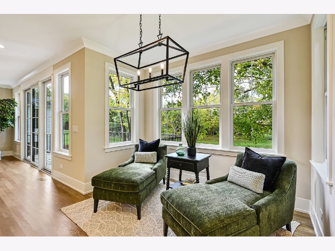
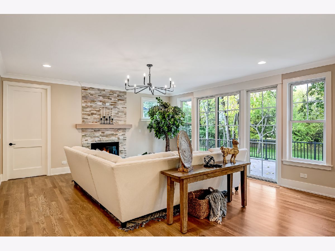
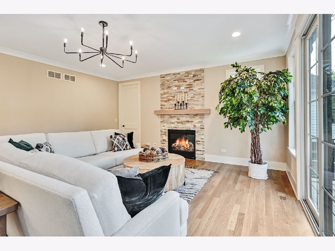
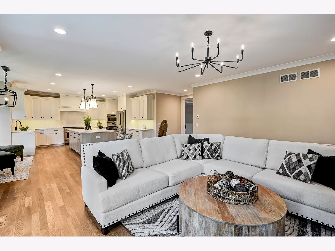
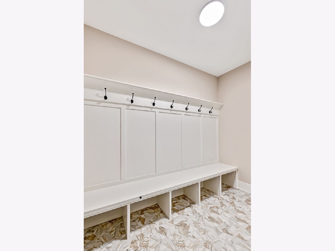
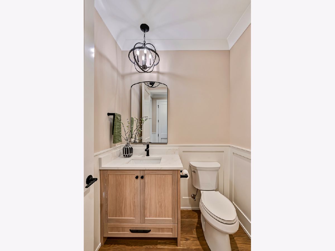
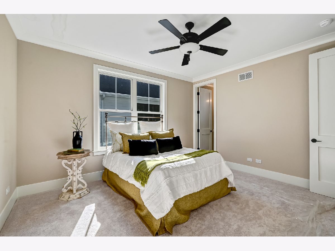
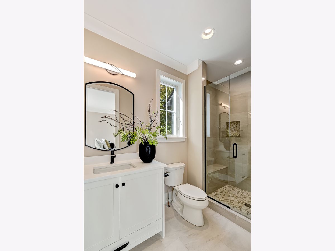
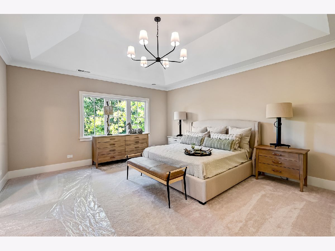
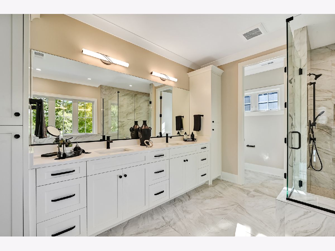
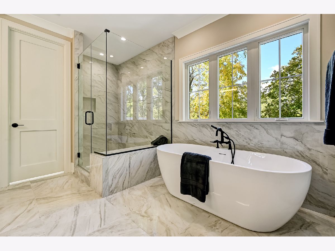
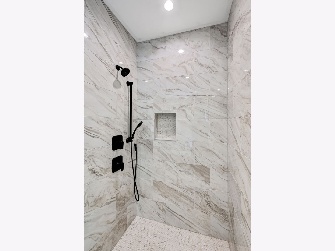
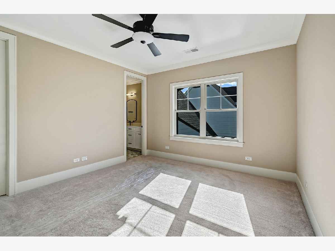
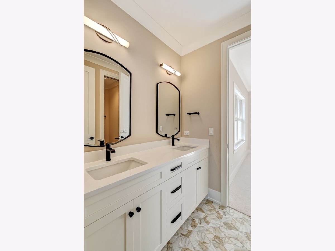
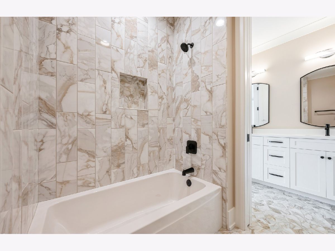
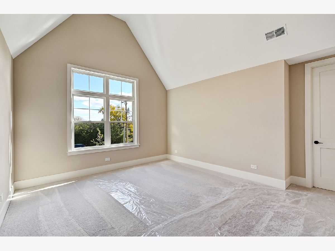
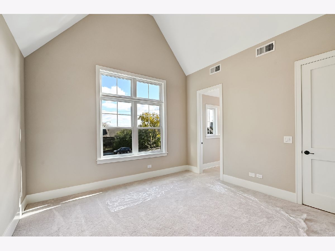
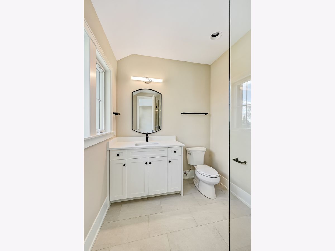
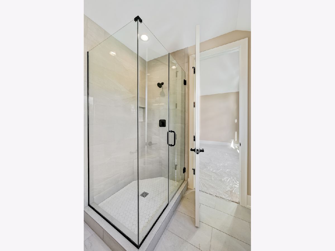
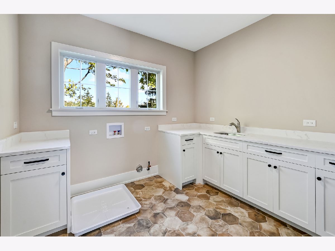
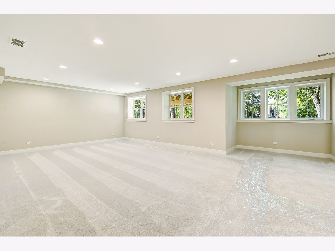
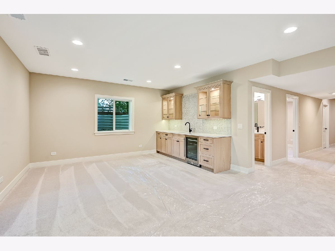
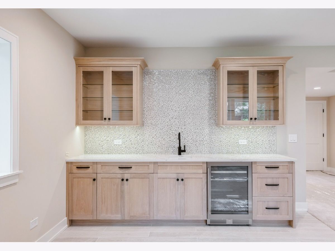
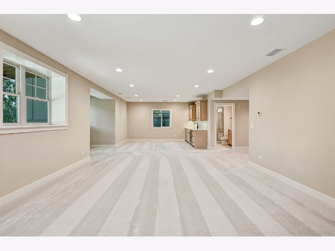
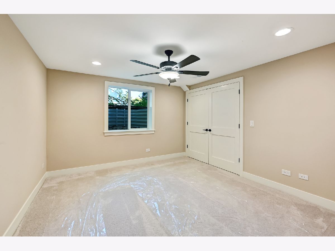
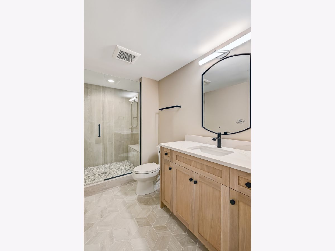
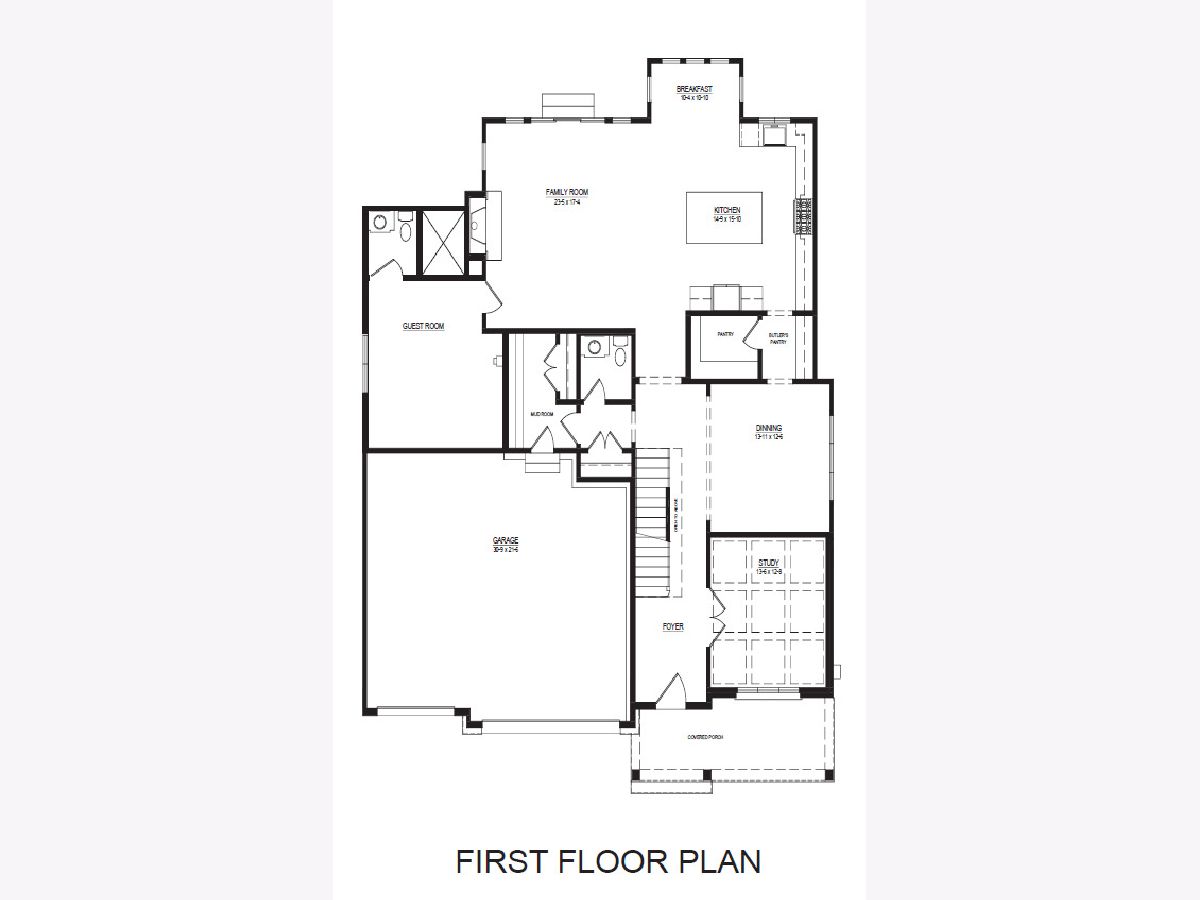
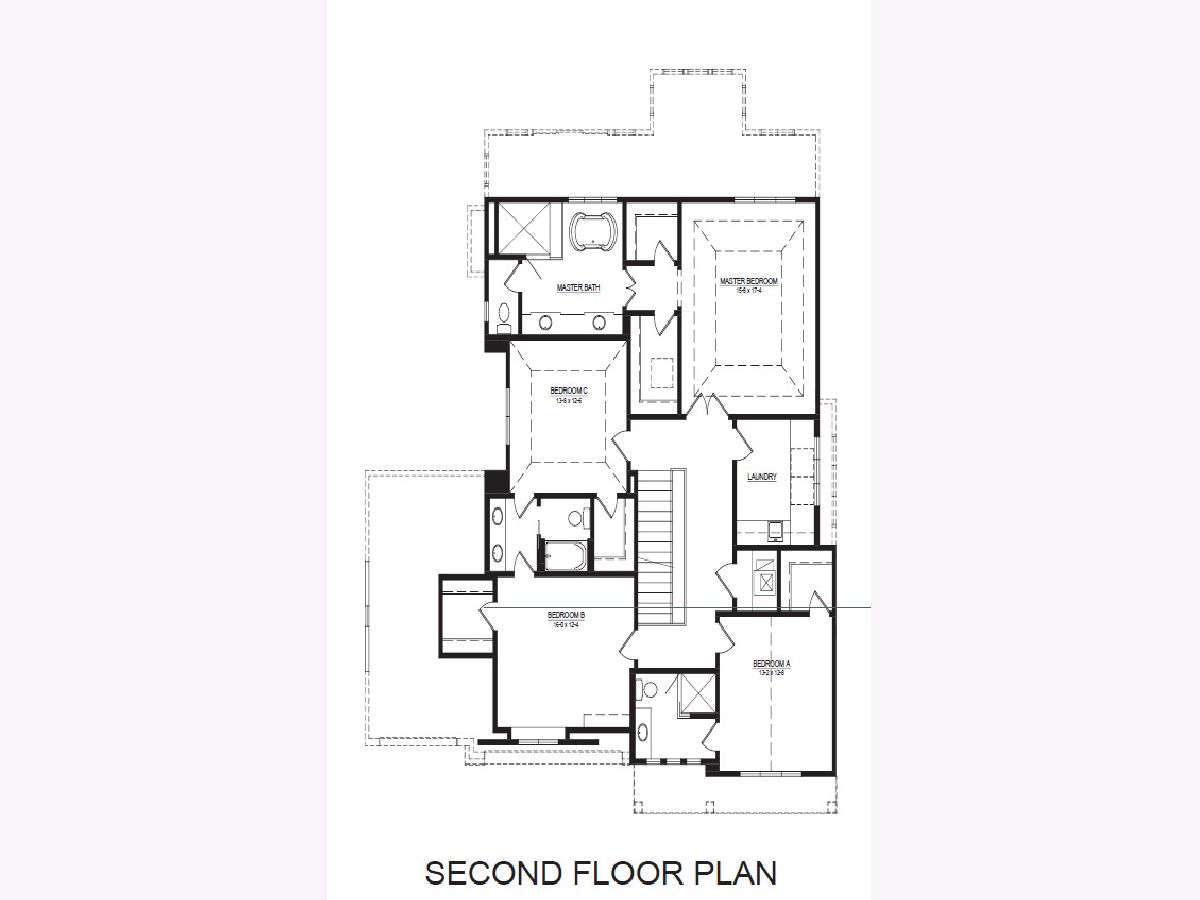
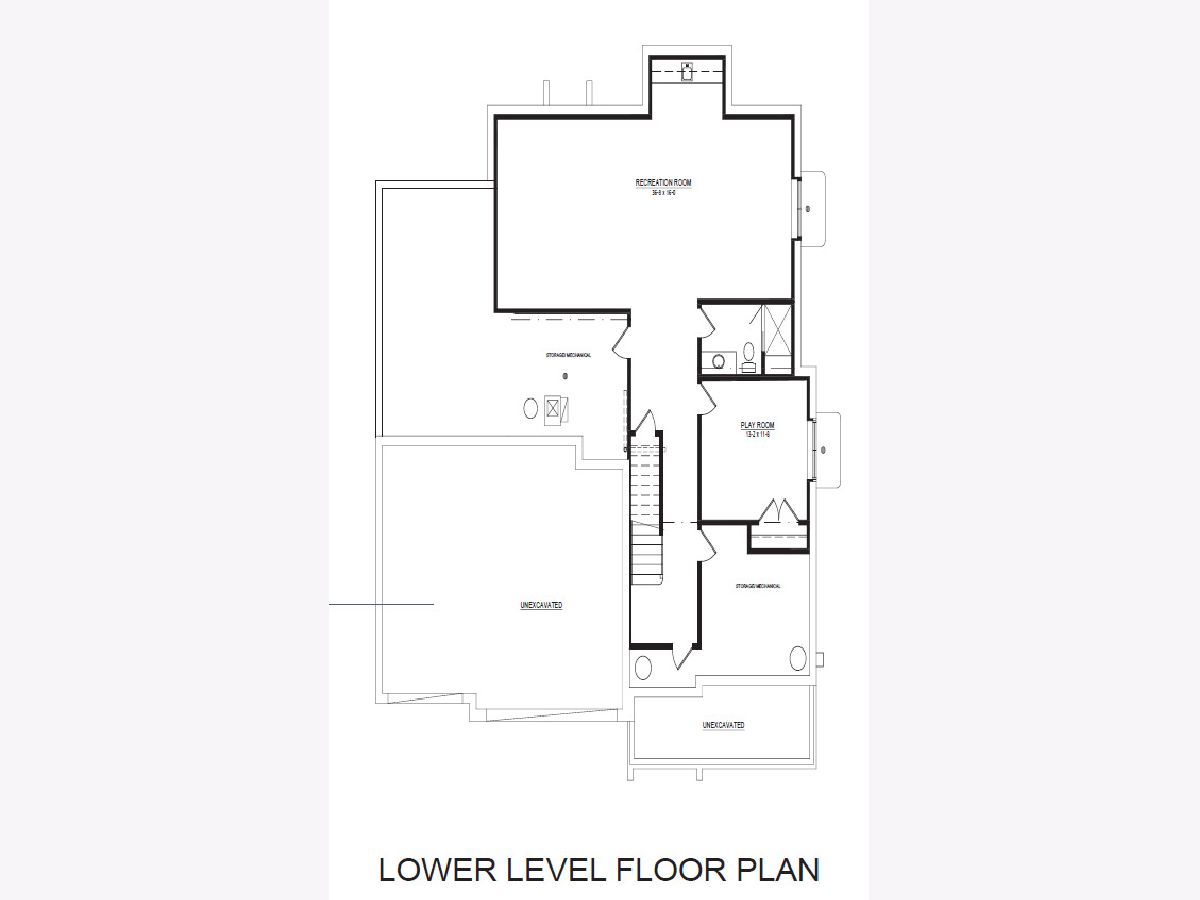
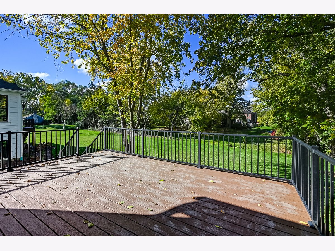
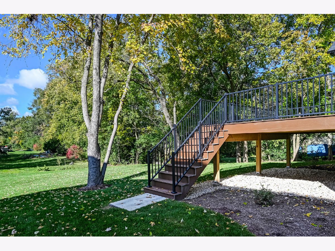
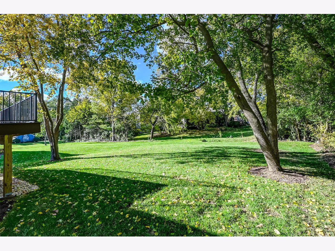
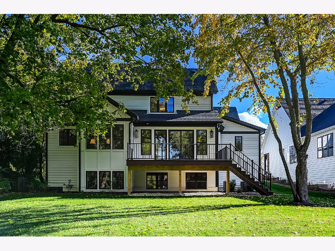
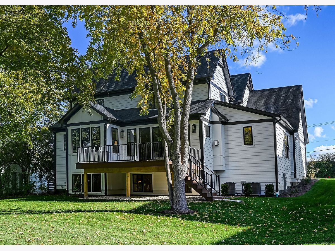
Room Specifics
Total Bedrooms: 6
Bedrooms Above Ground: 5
Bedrooms Below Ground: 1
Dimensions: —
Floor Type: —
Dimensions: —
Floor Type: —
Dimensions: —
Floor Type: —
Dimensions: —
Floor Type: —
Dimensions: —
Floor Type: —
Full Bathrooms: 6
Bathroom Amenities: Separate Shower,Double Sink,Soaking Tub
Bathroom in Basement: 1
Rooms: —
Basement Description: —
Other Specifics
| 3 | |
| — | |
| — | |
| — | |
| — | |
| 71 x 185 | |
| — | |
| — | |
| — | |
| — | |
| Not in DB | |
| — | |
| — | |
| — | |
| — |
Tax History
| Year | Property Taxes |
|---|
Contact Agent
Nearby Similar Homes
Nearby Sold Comparables
Contact Agent
Listing Provided By
Compass









