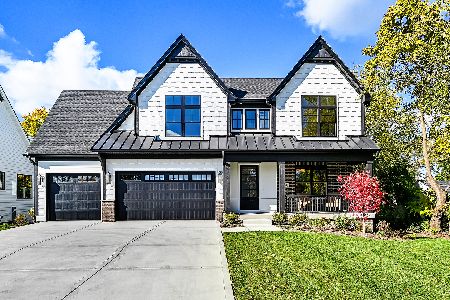301 Chatelaine Court, Willowbrook, Illinois 60527
$445,000
|
Sold
|
|
| Status: | Closed |
| Sqft: | 2,929 |
| Cost/Sqft: | $154 |
| Beds: | 4 |
| Baths: | 3 |
| Year Built: | 1986 |
| Property Taxes: | $10,404 |
| Days On Market: | 2161 |
| Lot Size: | 0,34 |
Description
Vacant-Easy To Show. Latex Gloves and Masks provided for ALL VISITORS. Move-In Ready, Freshly Painted, Well Maintained, New Carpeting Throughout, 4 Bedroom, 2.1 Bath, with Over 4,000 Square Feet of Finished Living Space in Award Winning Hinsdale Central H.S. District. Enjoy Your Bright, Spacious, Eat-In Kitchen, with an Abundance of Counter Space, Maple Cabinets, Stainless Steel Appliances and Hardwood Floors. Kitchen Opens to Your Sunroom with Views of Your Welcoming Backyard with Brick Paver Patio + Firepit. The Home Features a Large Living Room in Addition to a Generous Sized Family Room with Wood Burning Fireplace, Wet Bar and Access to Patio. All Four Bedrooms are Generously Sized. Your Full Basement Offers Nearly 1100 Square Feet of Finished Living Space, an Additional Bedroom/ Office and Storage. New Roof in 2019, Maintenance -Free Hardyboard Siding, Newer 2 Zoned Central Heat/ Air Systems. Convenient to All Major Expressways, Retail, Metra Bus/ Train and Healthclubs. A Great Value for Hinsdale Central !!!
Property Specifics
| Single Family | |
| — | |
| Colonial | |
| 1986 | |
| Full | |
| — | |
| No | |
| 0.34 |
| Du Page | |
| — | |
| — / Not Applicable | |
| None | |
| Lake Michigan | |
| Public Sewer | |
| 10627804 | |
| 0915406043 |
Nearby Schools
| NAME: | DISTRICT: | DISTANCE: | |
|---|---|---|---|
|
Grade School
Holmes Elementary School |
60 | — | |
|
Middle School
Westview Hills Middle School |
60 | Not in DB | |
|
High School
Hinsdale Central High School |
86 | Not in DB | |
Property History
| DATE: | EVENT: | PRICE: | SOURCE: |
|---|---|---|---|
| 20 Apr, 2015 | Under contract | $0 | MRED MLS |
| 1 Apr, 2015 | Listed for sale | $0 | MRED MLS |
| 23 Jul, 2020 | Sold | $445,000 | MRED MLS |
| 12 Jun, 2020 | Under contract | $449,999 | MRED MLS |
| — | Last price change | $459,000 | MRED MLS |
| 17 Feb, 2020 | Listed for sale | $489,000 | MRED MLS |
Room Specifics
Total Bedrooms: 5
Bedrooms Above Ground: 4
Bedrooms Below Ground: 1
Dimensions: —
Floor Type: Carpet
Dimensions: —
Floor Type: Carpet
Dimensions: —
Floor Type: Carpet
Dimensions: —
Floor Type: —
Full Bathrooms: 3
Bathroom Amenities: Separate Shower,Soaking Tub
Bathroom in Basement: 0
Rooms: Bedroom 5,Play Room,Game Room,Sun Room
Basement Description: Finished
Other Specifics
| 2 | |
| Concrete Perimeter | |
| Asphalt | |
| Brick Paver Patio, Storms/Screens, Fire Pit | |
| Corner Lot,Mature Trees | |
| 102X149X100X148 | |
| Unfinished | |
| Full | |
| Vaulted/Cathedral Ceilings, Skylight(s), Bar-Wet, Hardwood Floors, First Floor Laundry, Walk-In Closet(s) | |
| Range, Microwave, Dishwasher, Refrigerator, Washer, Dryer, Disposal, Stainless Steel Appliance(s) | |
| Not in DB | |
| Curbs, Sidewalks, Street Lights, Street Paved | |
| — | |
| — | |
| Wood Burning |
Tax History
| Year | Property Taxes |
|---|---|
| 2020 | $10,404 |
Contact Agent
Nearby Similar Homes
Nearby Sold Comparables
Contact Agent
Listing Provided By
Baird & Warner Real Estate










