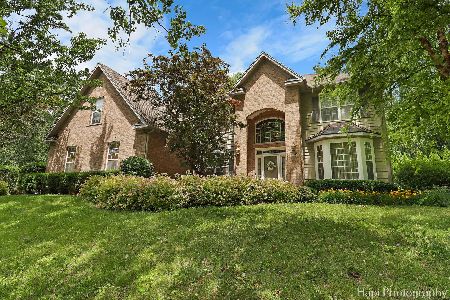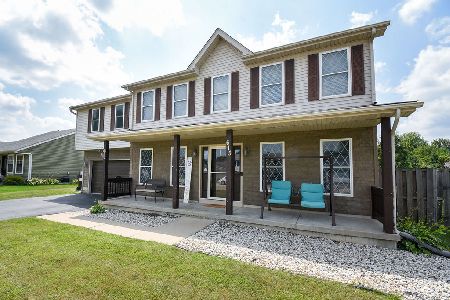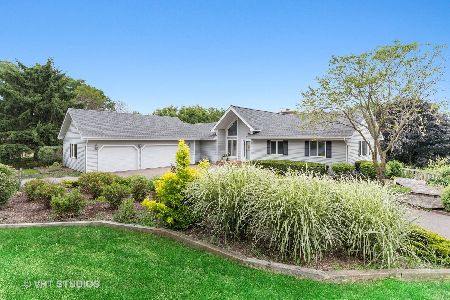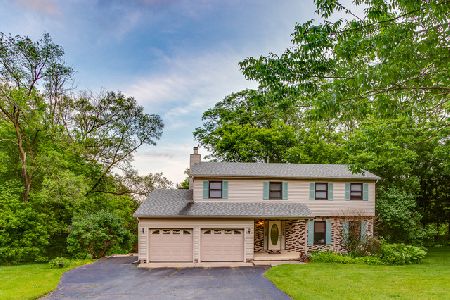6221 Ojibwa Lane, Mchenry, Illinois 60050
$549,900
|
For Sale
|
|
| Status: | Contingent |
| Sqft: | 3,636 |
| Cost/Sqft: | $151 |
| Beds: | 4 |
| Baths: | 4 |
| Year Built: | 1979 |
| Property Taxes: | $11,074 |
| Days On Market: | 38 |
| Lot Size: | 0,89 |
Description
An oasis created with great family moments and fabulous entertaining in mind. These owners have decked the house out to maximize every bit of it. This gracious Colonial boasts a full finished walk-out lower level that opens onto a stunning heated inground pool w/saltwater filter, diving board, fabulous pergola, trex decking, extensive hardscape, paver patio, terraced gardens and raised vegetable garden beds with drip irrigation. Relish in all of this amazing entertaining space while floating around in the pool & enjoying the rolling and sweeping .89 acre lot with amazing privacy and beauty. The updated Kitchen is highlighted by rich custom maple cabinetry, gleaming granite counters w/a custom designed island with breakfast bar, coffee bar area, oversized refrigerator/freezer design and large pantry. The bay window offers lofty views and a great sun-lit Kitchen. A very spacious Family Room has a brick fireplace for cozy nights, a closet for games & lots of room to accommodate whatever your furniture design requires. The enchanting Sunroom addition is accessed through french doors and has a soaring cathedral ceiling, dripping in sunlight and features radiant heated flooring. Side door accesses a perfectly placed deck area for your grilling and smoking appliances & steps down to an added charming deck to sit & relax & enjoy wine while you watch the chef tend the grill. An updated first floor laundry has a beautiful quartz counter, sink and ample cabinet space. The romantic Primary Bedroom is accessed through double doors, is extremely spacious and has a large walk-in closet with a custom organizer system. The Primary bath has elevated dual vanities, a bank of custom cabinetry in place of a linen closet & is compartmented with the water closet & large tile shower in its own room. Additional bedrooms are sun-lit & spacious in design with great closet space. The delightful & beautifully updated hall bathroom is light and bright boasting a tub/shower with tile surround The walk-out LL offers great space with a Recreation Room, Sewing area, Exercise Room & powder room & the utility room has custom built in cabinetry. The walk-out opens onto a paver patio tucked away from the rest of the entertaining space and a lower level storage garage w/dual doors is a great feature - for a workshop or your outside toys/mower/furniture storage. The side load 3 car garage was designed with the workman in mind, one bay is heated and purposefully designed with its own private bay and door, to keep your collector car swaddled from the others! There is so much to this stunning home, it is a must see. A home that encompasses all seasons and all your needs for years to come. Newer Marvin windows throughout and so much more - see list for reference.
Property Specifics
| Single Family | |
| — | |
| — | |
| 1979 | |
| — | |
| — | |
| No | |
| 0.89 |
| — | |
| Woodcreek | |
| 150 / Annual | |
| — | |
| — | |
| — | |
| 12431044 | |
| 0929451024 |
Nearby Schools
| NAME: | DISTRICT: | DISTANCE: | |
|---|---|---|---|
|
Grade School
Valley View Elementary School |
15 | — | |
|
Middle School
Parkland Middle School |
15 | Not in DB | |
|
High School
Mchenry Campus |
156 | Not in DB | |
Property History
| DATE: | EVENT: | PRICE: | SOURCE: |
|---|---|---|---|
| 3 Aug, 2025 | Under contract | $549,900 | MRED MLS |
| 31 Jul, 2025 | Listed for sale | $549,900 | MRED MLS |
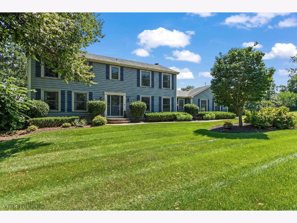
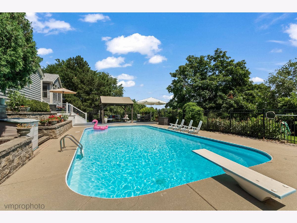
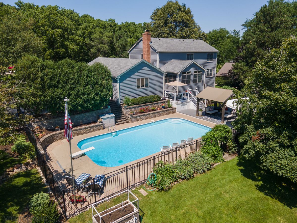
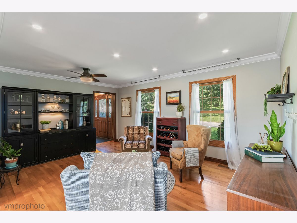
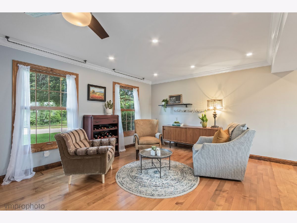
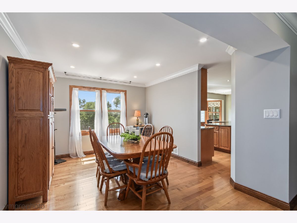
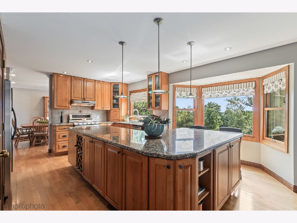
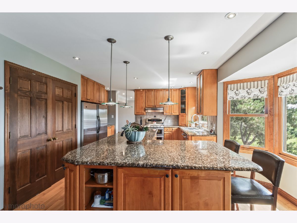
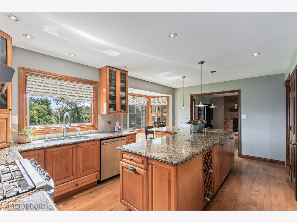
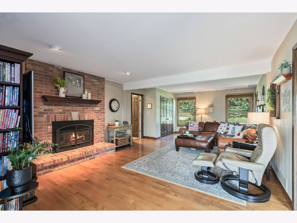
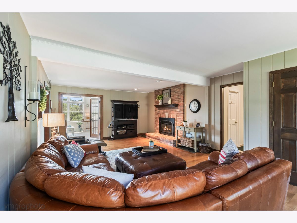
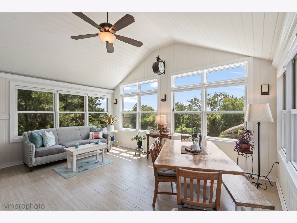
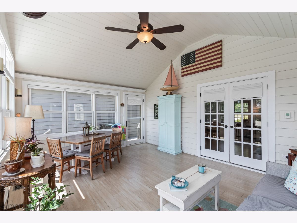
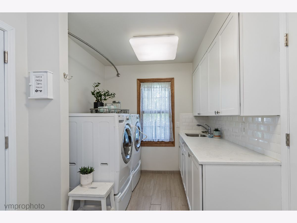
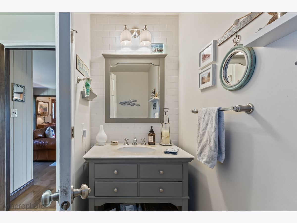
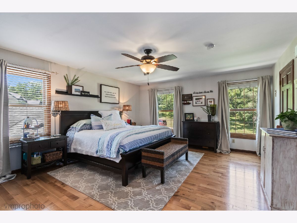
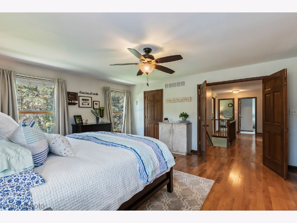
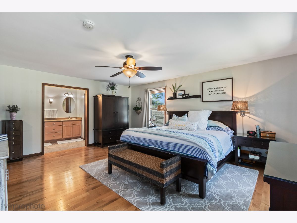
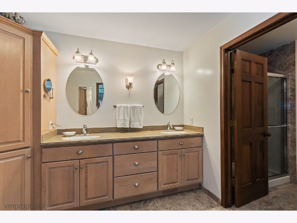
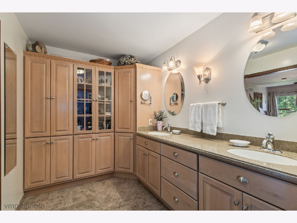
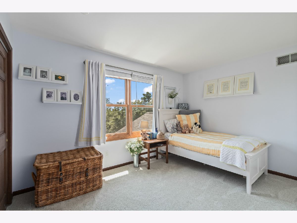
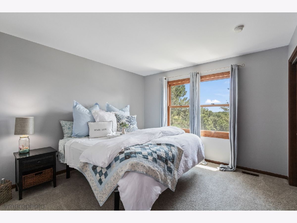
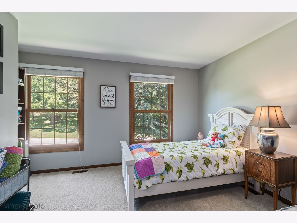
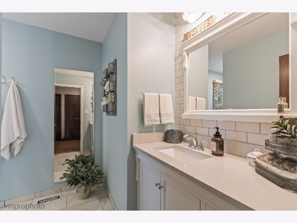
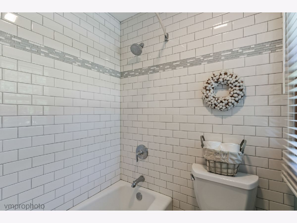
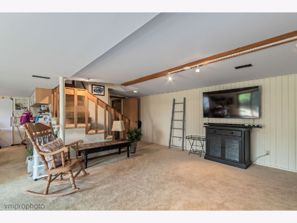
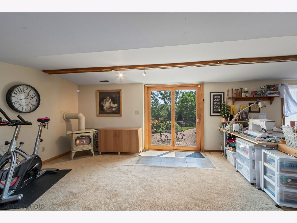
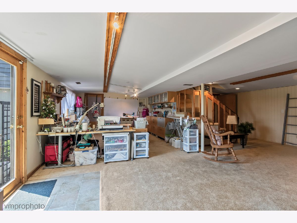
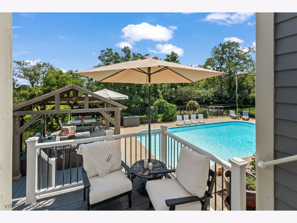
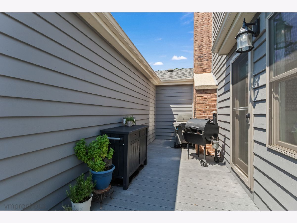
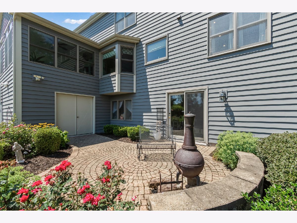
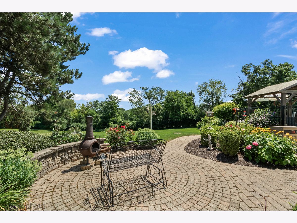
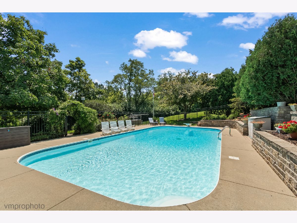
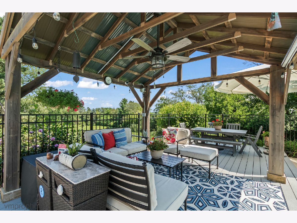
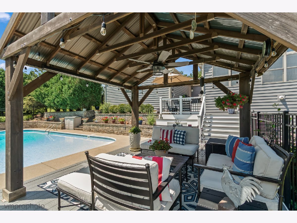
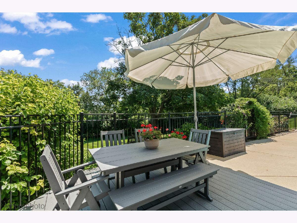
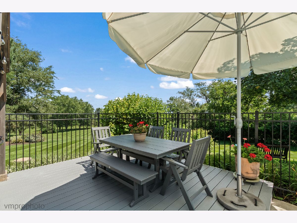
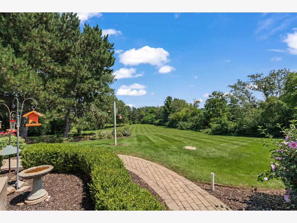
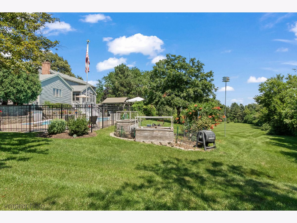
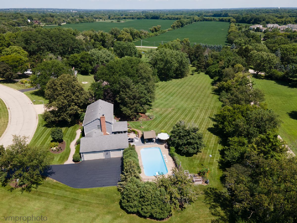
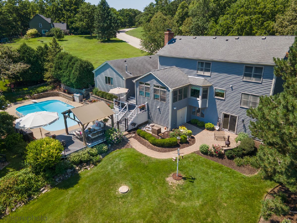
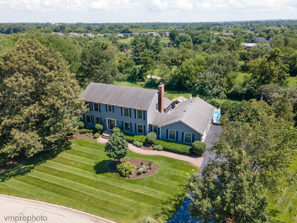
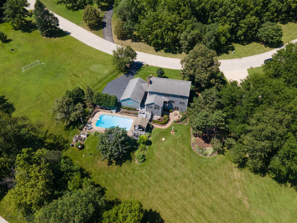
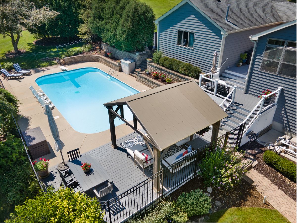
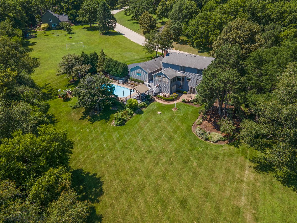
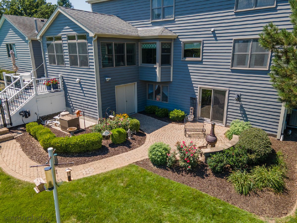
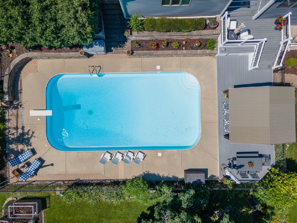
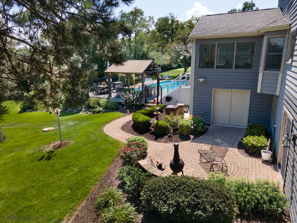
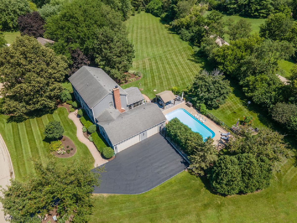
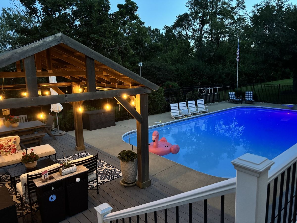
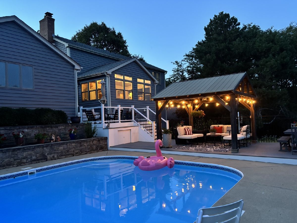
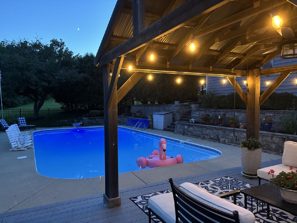
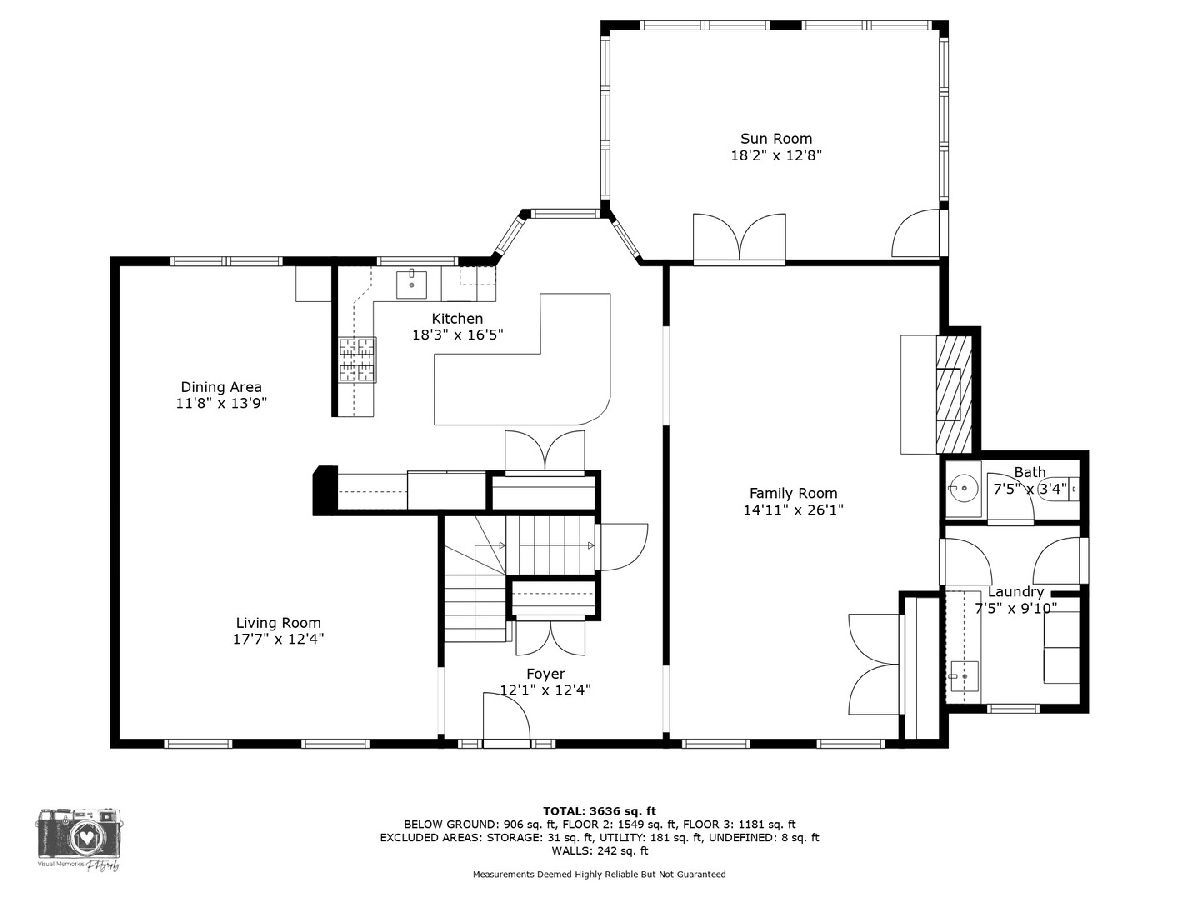
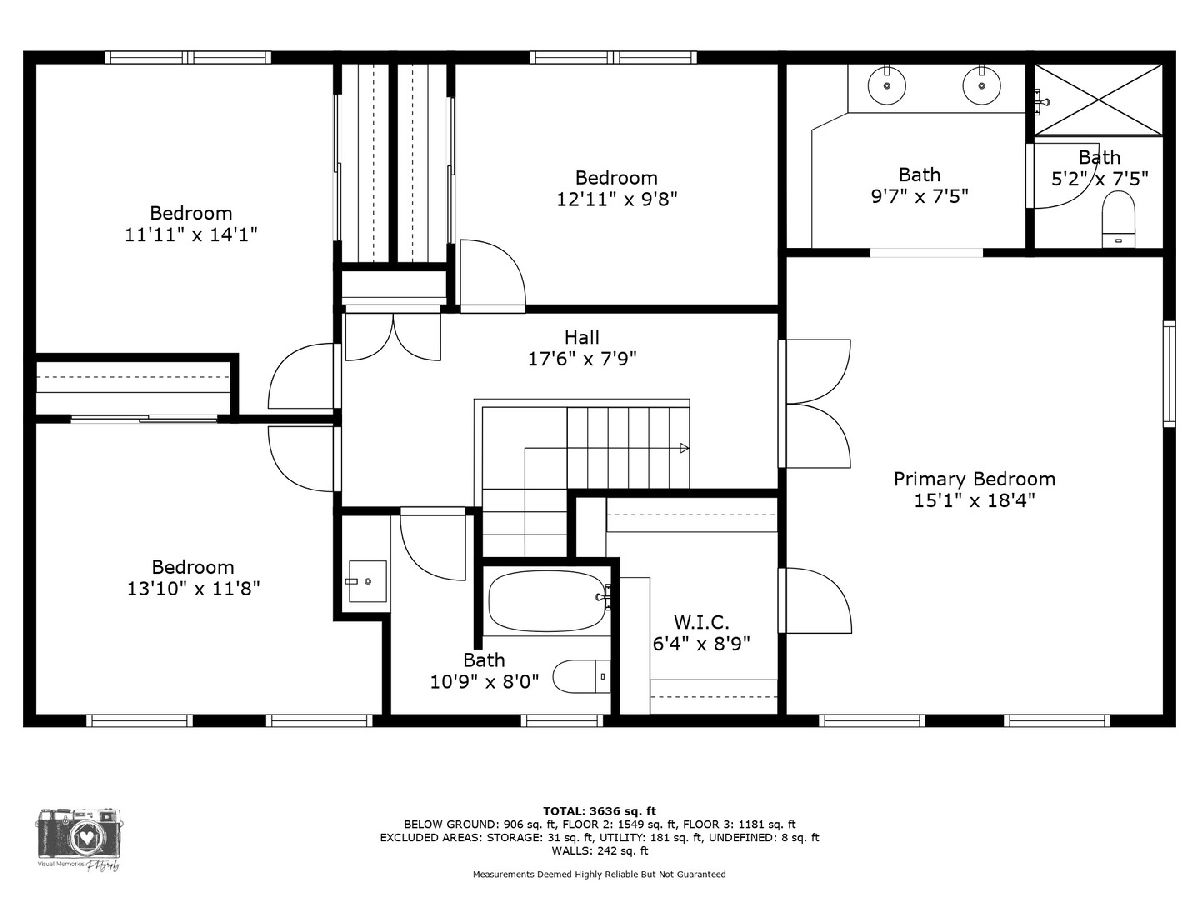
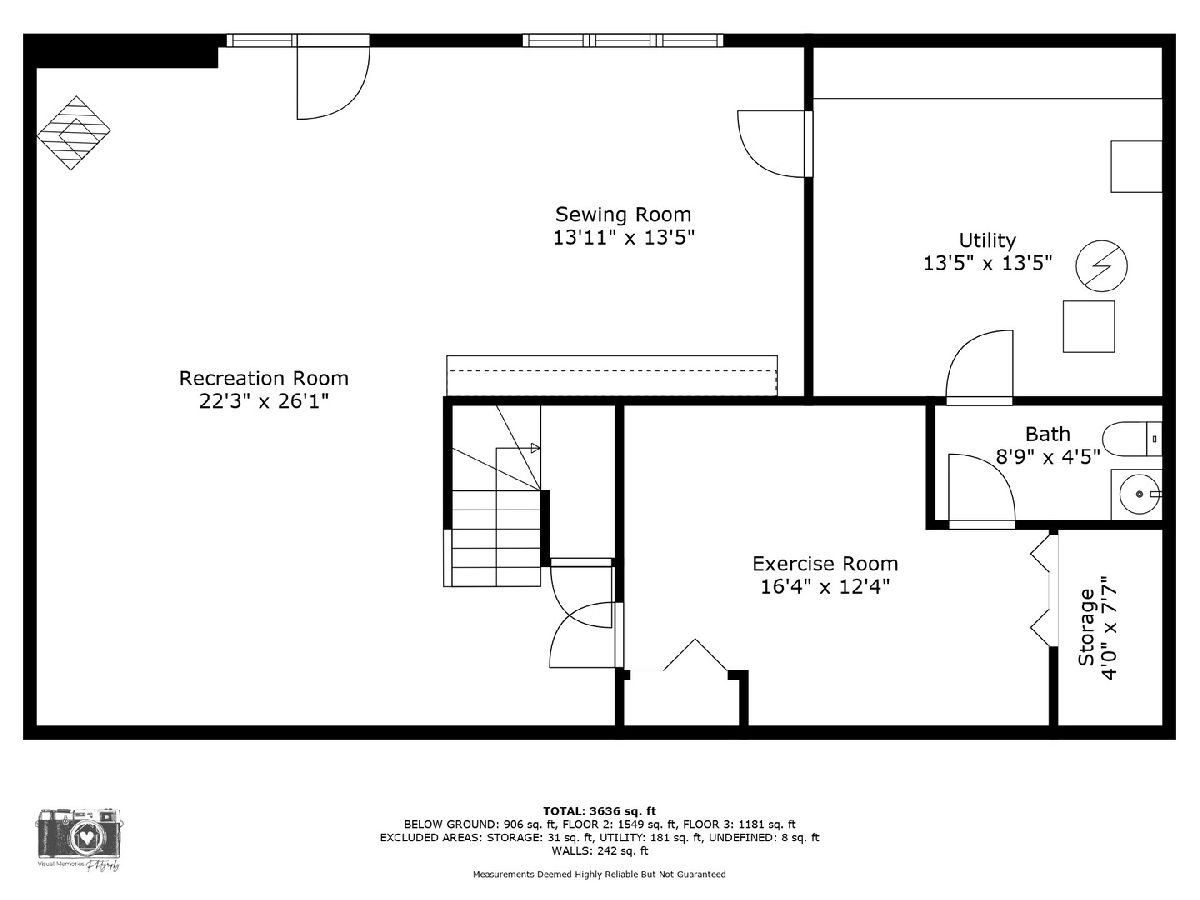
Room Specifics
Total Bedrooms: 4
Bedrooms Above Ground: 4
Bedrooms Below Ground: 0
Dimensions: —
Floor Type: —
Dimensions: —
Floor Type: —
Dimensions: —
Floor Type: —
Full Bathrooms: 4
Bathroom Amenities: Separate Shower,Double Sink
Bathroom in Basement: 1
Rooms: —
Basement Description: —
Other Specifics
| 3 | |
| — | |
| — | |
| — | |
| — | |
| 120 X 297 X 300 X 161 | |
| — | |
| — | |
| — | |
| — | |
| Not in DB | |
| — | |
| — | |
| — | |
| — |
Tax History
| Year | Property Taxes |
|---|---|
| 2025 | $11,074 |
Contact Agent
Nearby Similar Homes
Nearby Sold Comparables
Contact Agent
Listing Provided By
Baird & Warner

