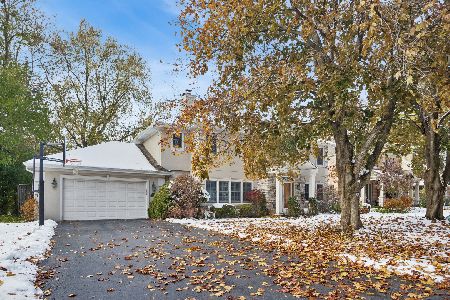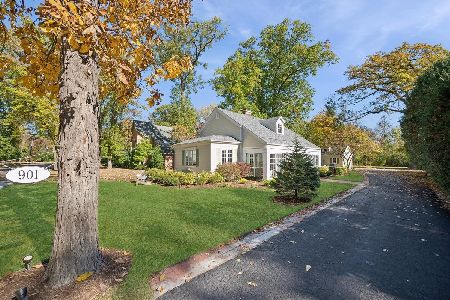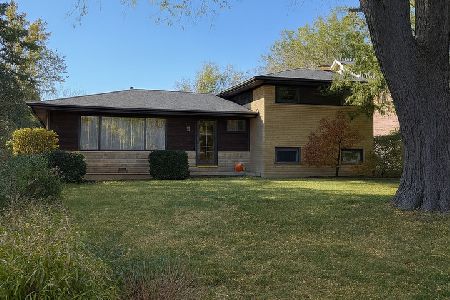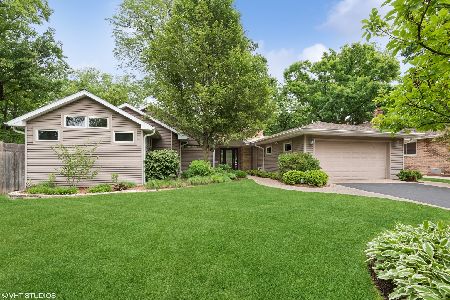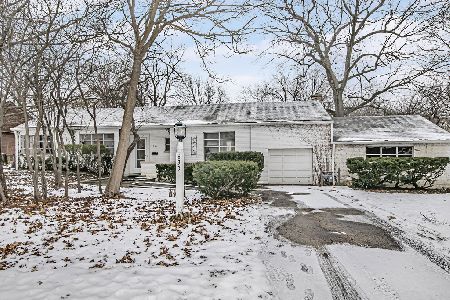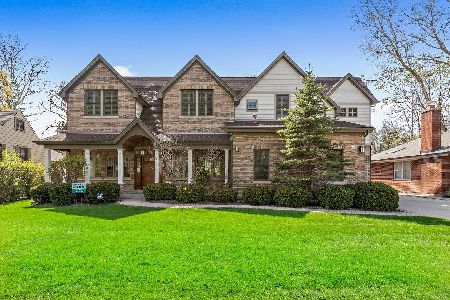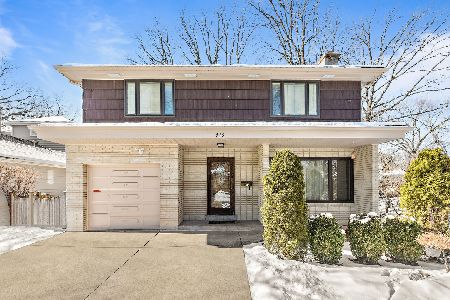623 Echo Lane, Glenview, Illinois 60025
$1,150,000
|
For Sale
|
|
| Status: | Active |
| Sqft: | 2,280 |
| Cost/Sqft: | $504 |
| Beds: | 3 |
| Baths: | 3 |
| Year Built: | — |
| Property Taxes: | $9,438 |
| Days On Market: | 76 |
| Lot Size: | 0,00 |
Description
Welcome to a truly exceptional ranch-style smart home, nestled in the serene northeast corner of Glenview, surrounded by lush greenery on a generously sized lot. This extraordinary residence boasts an expansive layout of approximately 2280 sq ft, showcasing elegant designer finishes and a plethora of bespoke features that marry technology with style. You'll instantly fall in love with this distinctive home, tailor-made for daily living, leisurely retreats, and vibrant entertaining. As you enter, you are greeted by a grand foyer that flows gracefully into a formal living room, where a cozy fireplace beckons beneath soaring 12-ft ceilings-setting the perfect ambiance for gatherings. The heart of the home unfolds as the kitchen and family room harmoniously connect, providing a seamless flow for hosting and everyday activities. With easy access to a charming outdoor patio, a convenient mudroom, and an attached heated two-car garage, this space truly epitomizes modern convenience. The gourmet Drury kitchen is a culinary masterpiece, featuring stunning Grabill cabinetry and gleaming Caesarstone countertops that reflect both sophistication and functionality. Equipped with a state-of-the-art 6-burner stove, a double oven, a prep sink, and a spacious island with ample seating, this kitchen is designed for both chefs and casual cooks alike. The family room, adorned with a breathtaking fireplace wrapped in polished blackstone, creates an inviting atmosphere where memories are made. Retreat to the luxurious primary suite, your own personal sanctuary. Here, you'll find a spa-like ambiance complete with a sumptuous shower, elegant sinks illuminated by lit vanities, and two expansive walk-in closets boasting custom built-ins that cater to your every storage need. The primary bedroom exudes tranquility and spaciousness, perfect for unwinding after a long day. Two additional large bedrooms, each adorned with exquisite designer wall coverings and generous closets, provide ample space for family or guests. Every corner of this home has been thoughtfully designed, with strategically placed windows allowing the soft embrace of natural light to fill the interior, creating a warm and inviting atmosphere. For entertainment enthusiasts, immerse yourself in cinematic brilliance with an 82" TV complemented by high-fidelity amplifiers and Dolby surround sound, crafted by KEF-renowned for their commitment to exceptional audio. The cutting-edge Control4 electronics seamlessly manage the home's lights, music, while a top-of-the-line security Surveillance system ensures peace of mind. Additional features such as a Museum360s HVAC system connection Scent with ease and efficiency ,advanced speaker system, an efficient sprinkler system, advanced water filtration, and ambient lighting further elevate the living experience, making this ranch-style home the epitome of luxury and comfort. Step outside to discover a professionally landscaped, fenced yard that beckons you into a serene oasis, complete with a stunning composite deck, perfect for al fresco dining or simply enjoying the beauty of your surroundings. Don't miss the opportunity to call this extraordinary property your home-contact the listing agent today for more information!
Property Specifics
| Single Family | |
| — | |
| — | |
| — | |
| — | |
| — | |
| No | |
| — |
| Cook | |
| — | |
| 0 / Not Applicable | |
| — | |
| — | |
| — | |
| 12471379 | |
| 05313170040000 |
Nearby Schools
| NAME: | DISTRICT: | DISTANCE: | |
|---|---|---|---|
|
Grade School
Romona Elementary School |
39 | — | |
|
Middle School
Wilmette Junior High School |
39 | Not in DB | |
|
High School
New Trier Twp H.s. Northfield/wi |
203 | Not in DB | |
Property History
| DATE: | EVENT: | PRICE: | SOURCE: |
|---|---|---|---|
| 1 Dec, 2015 | Sold | $620,000 | MRED MLS |
| 6 Oct, 2015 | Under contract | $600,000 | MRED MLS |
| 29 Sep, 2015 | Listed for sale | $600,000 | MRED MLS |
| 25 Sep, 2023 | Sold | $704,000 | MRED MLS |
| 23 Aug, 2023 | Under contract | $699,000 | MRED MLS |
| 22 Aug, 2023 | Listed for sale | $699,000 | MRED MLS |
| — | Last price change | $1,200,000 | MRED MLS |
| 16 Sep, 2025 | Listed for sale | $1,200,000 | MRED MLS |
| 10 Nov, 2025 | Listed for sale | $0 | MRED MLS |
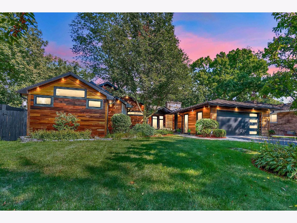
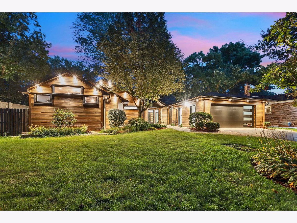
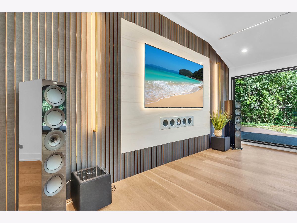
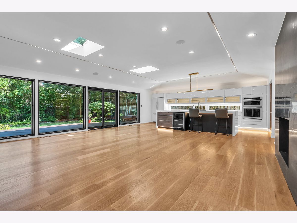
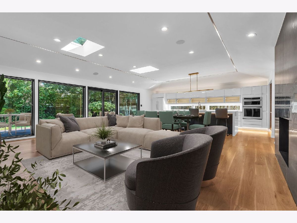
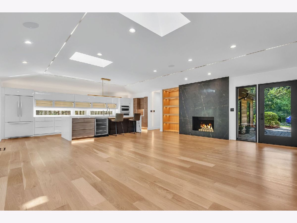
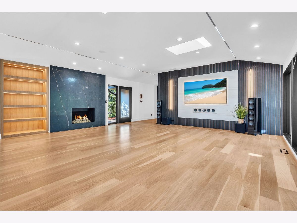
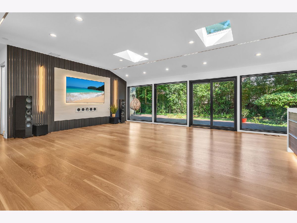
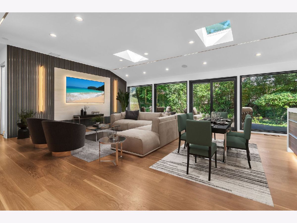
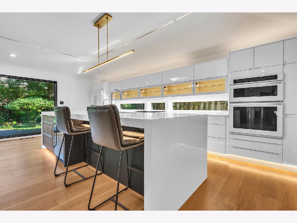
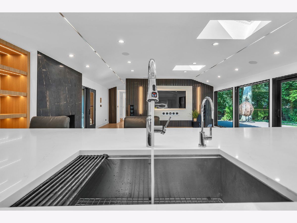
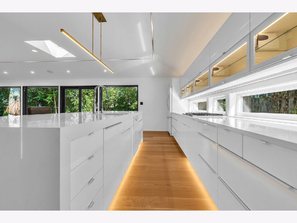
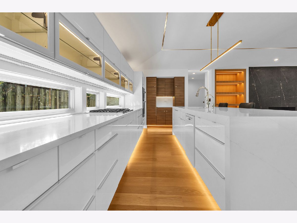
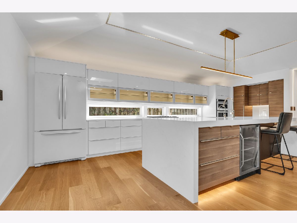
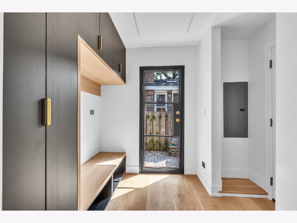
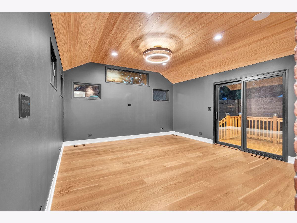
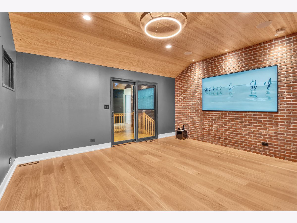
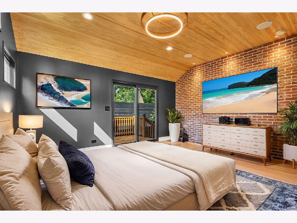
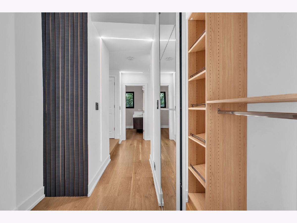
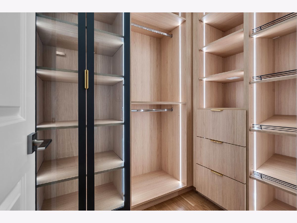
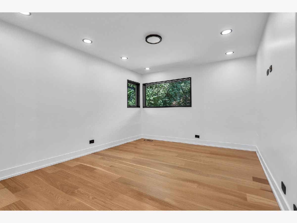
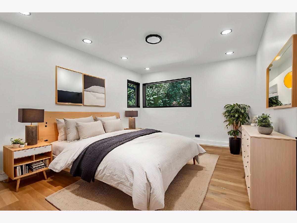
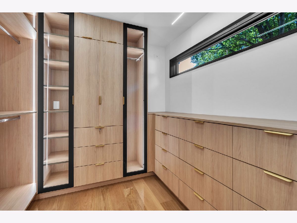
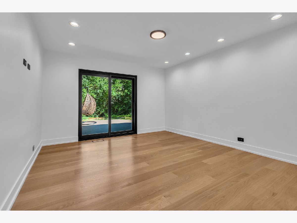
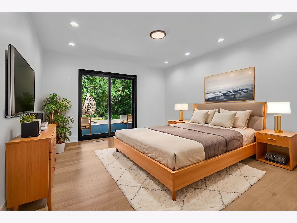
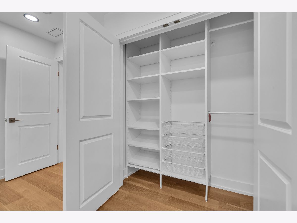
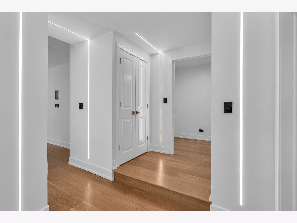
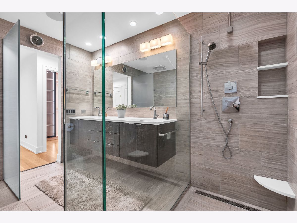
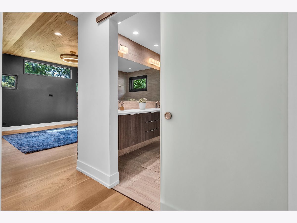
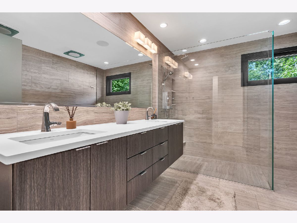
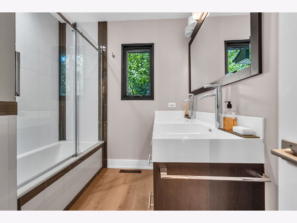
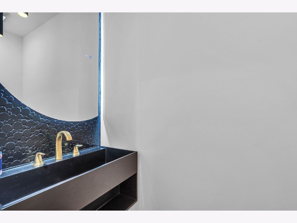
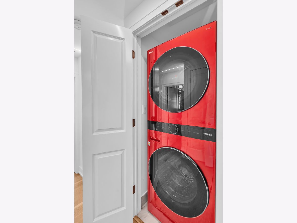
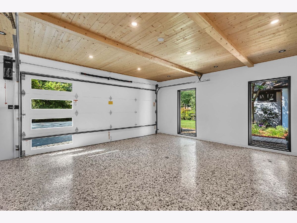
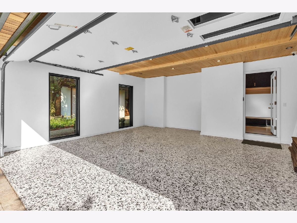
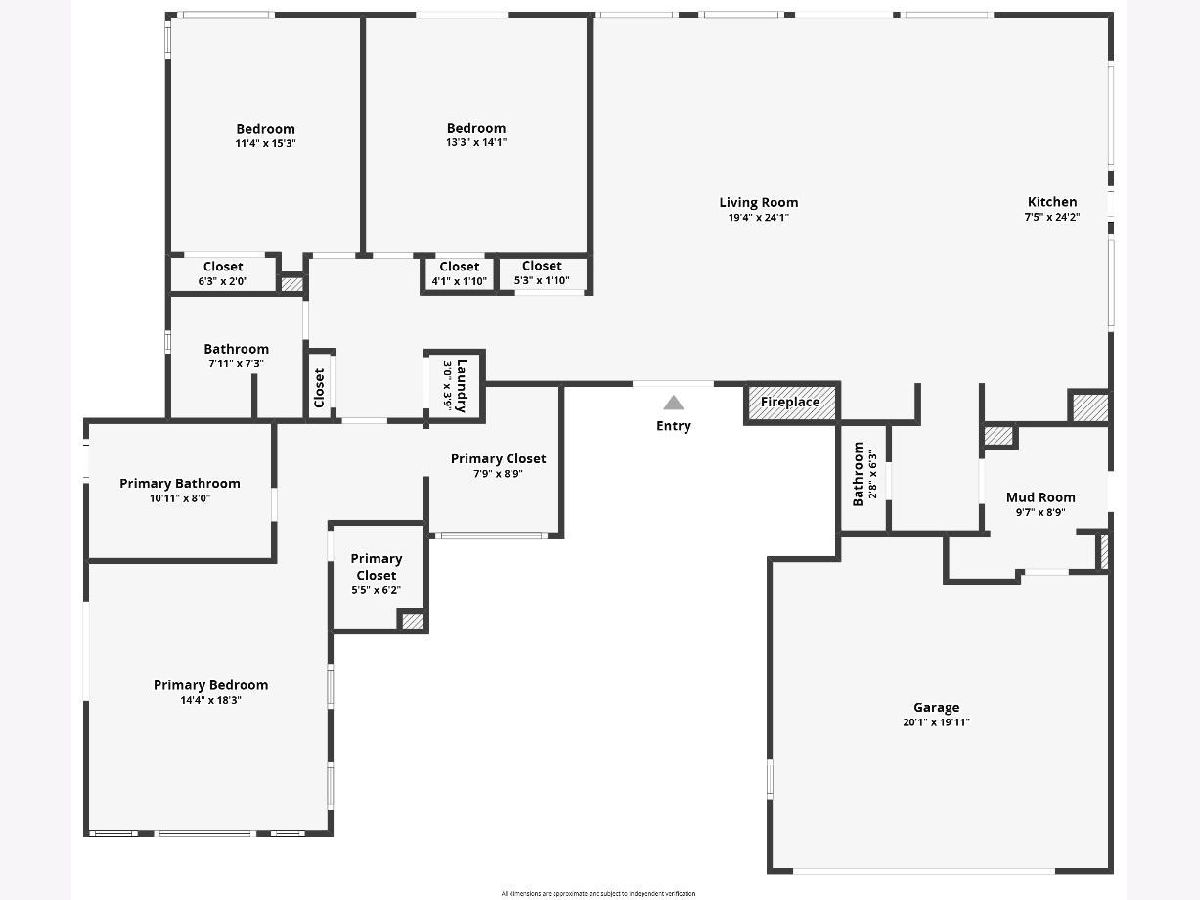
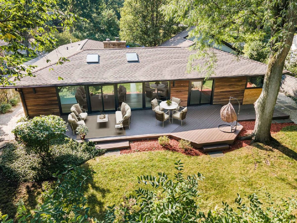
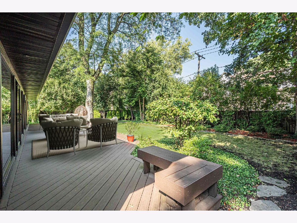
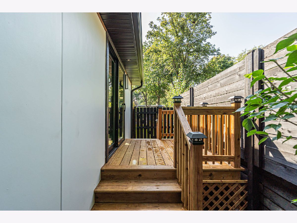
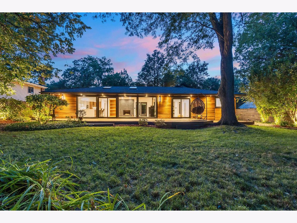
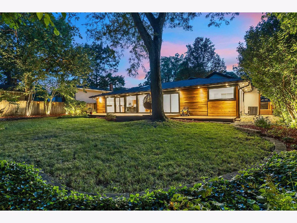
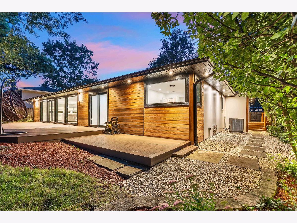
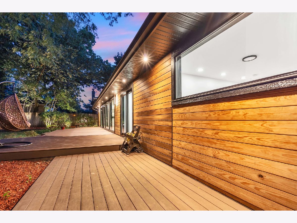
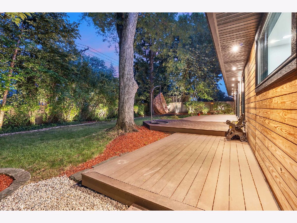
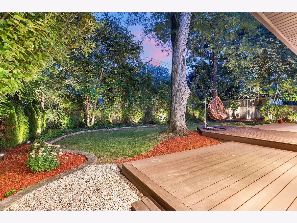
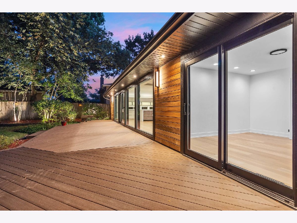
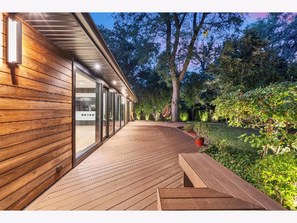
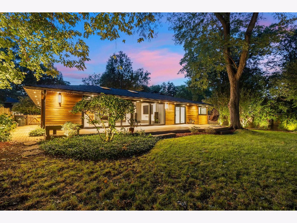
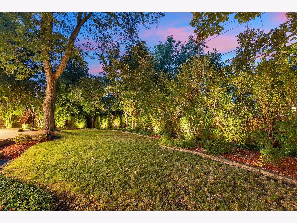
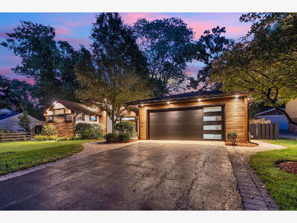
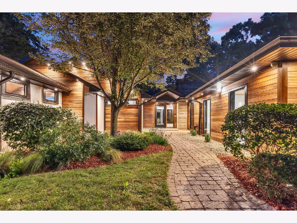
Room Specifics
Total Bedrooms: 3
Bedrooms Above Ground: 3
Bedrooms Below Ground: 0
Dimensions: —
Floor Type: —
Dimensions: —
Floor Type: —
Full Bathrooms: 3
Bathroom Amenities: Separate Shower,Double Sink
Bathroom in Basement: 0
Rooms: —
Basement Description: —
Other Specifics
| 2 | |
| — | |
| — | |
| — | |
| — | |
| 80X135 | |
| — | |
| — | |
| — | |
| — | |
| Not in DB | |
| — | |
| — | |
| — | |
| — |
Tax History
| Year | Property Taxes |
|---|---|
| 2015 | $7,248 |
| 2023 | $7,830 |
| — | $9,438 |
Contact Agent
Nearby Similar Homes
Contact Agent
Listing Provided By
Executive Home Realty, Inc.



