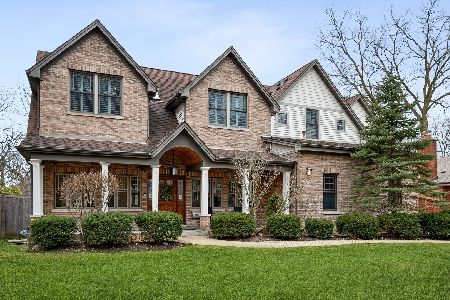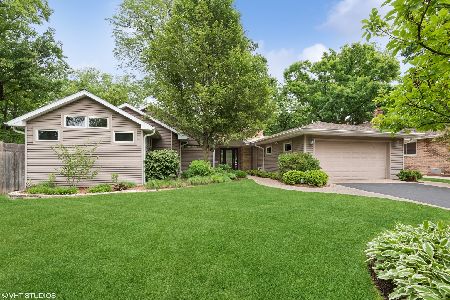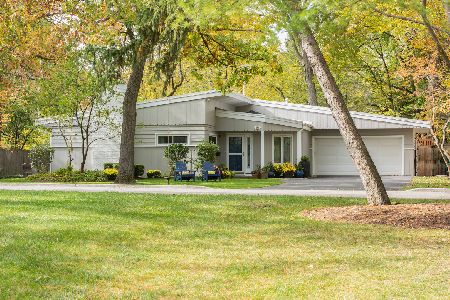620 Hunter Road, Glenview, Illinois 60025
$1,250,000
|
Sold
|
|
| Status: | Closed |
| Sqft: | 3,391 |
| Cost/Sqft: | $369 |
| Beds: | 4 |
| Baths: | 6 |
| Year Built: | 2005 |
| Property Taxes: | $18,865 |
| Days On Market: | 1712 |
| Lot Size: | 0,24 |
Description
Stunning newer construction home in East Glenview designed by award winning architect Joel Berman. The charming front porch welcomes you to the center entry two story foyer dividing the living room and dining room. The formal living room features dark hardwood floors, a gas fireplace, gray painted walls with an accent wall, and recessed lighting. The dining room also has hardwood floors, lots of windows, detailed wainscoting, and crown molding. A butler pantry with beverage fridge leads from the dining room to the kitchen. The large white kitchen features granite countertops, a raised breakfast bar open to the family room, and high-end Viking appliances. In addition, there is a breakfast area with a door out to the deck. The kitchen opens to a large family room with vaulted ceilings, wood burning fireplace with colonial mantle, and four skylights. A convenient first floor bedroom has hardwood floors, ceiling fan plus can lights, and an en-suite bathroom with neutral stand-up shower and vanity with granite countertop. Completing the main level is a powder room with pretty blue walls and a pedestal sink plus a mudroom area with a hanging closet, bench with hooks, and access to the three-car garage. The second level of the home has four bedrooms, three full bathrooms, and a laundry room. The expansive master bedroom has vaulted ceilings, a gas fireplace, private balcony, and a huge built-out master closet. The en-suite bathroom has heated flooring, double vanity with granite countertop, and a large steam shower with bench. A second private suite has hardwood floors, a vaulted ceiling, and an en-suite bathroom. There are two additional bedrooms that share a compartmentalized jack-and-jill bathroom. Further expanding the living space is a large finished basement with a second family room, exercise room with corner fireplace, fifth bedroom, and another full bathroom. A beautiful deck overlooks the large backyard with plenty of space to play and a storage building built to match the house.
Property Specifics
| Single Family | |
| — | |
| — | |
| 2005 | |
| Full | |
| — | |
| No | |
| 0.24 |
| Cook | |
| — | |
| — / Not Applicable | |
| None | |
| Lake Michigan,Public | |
| Public Sewer | |
| 11089054 | |
| 05313170290000 |
Nearby Schools
| NAME: | DISTRICT: | DISTANCE: | |
|---|---|---|---|
|
Grade School
Romona Elementary School |
39 | — | |
|
Middle School
Wilmette Junior High School |
39 | Not in DB | |
|
High School
New Trier Twp H.s. Northfield/wi |
203 | Not in DB | |
Property History
| DATE: | EVENT: | PRICE: | SOURCE: |
|---|---|---|---|
| 5 Aug, 2021 | Sold | $1,250,000 | MRED MLS |
| 21 May, 2021 | Under contract | $1,250,000 | MRED MLS |
| 14 May, 2021 | Listed for sale | $1,250,000 | MRED MLS |
| 15 May, 2023 | Sold | $1,360,000 | MRED MLS |
| 31 Mar, 2023 | Under contract | $1,400,000 | MRED MLS |
| 27 Mar, 2023 | Listed for sale | $1,400,000 | MRED MLS |
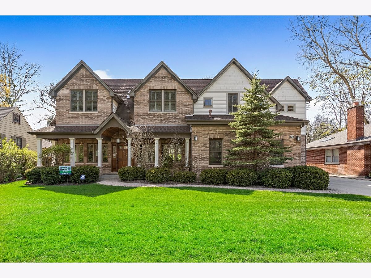
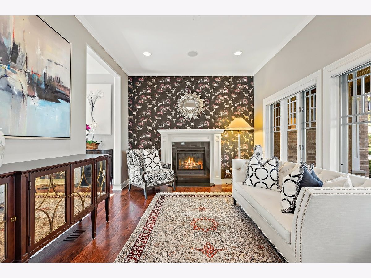
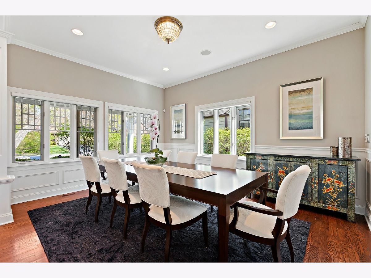
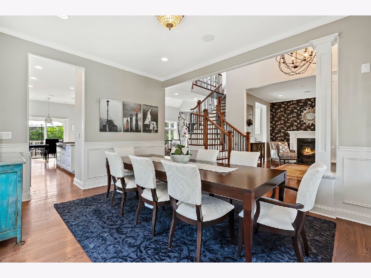
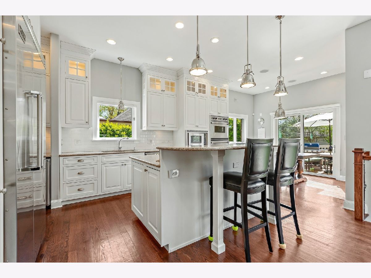
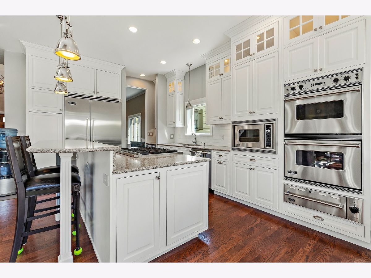
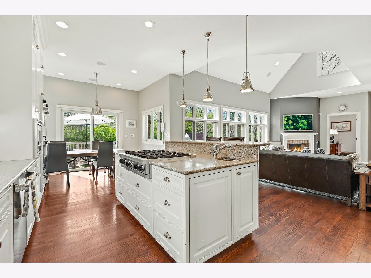
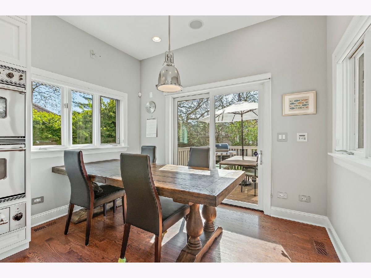
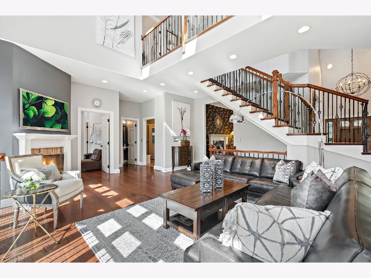
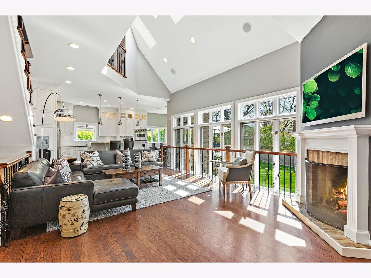
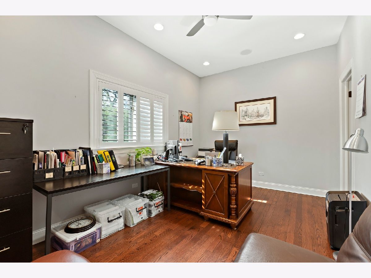
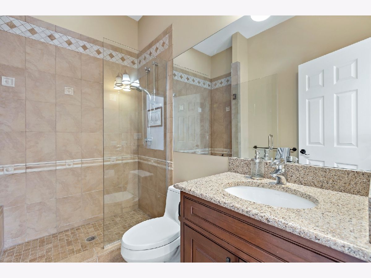
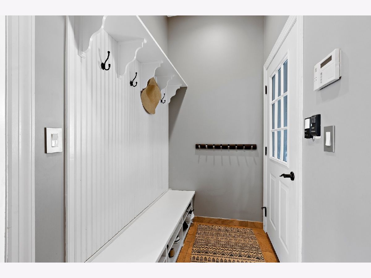
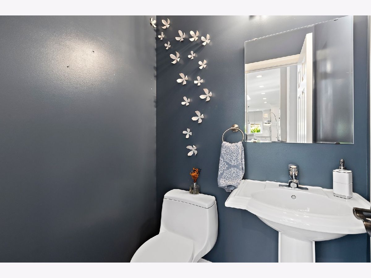
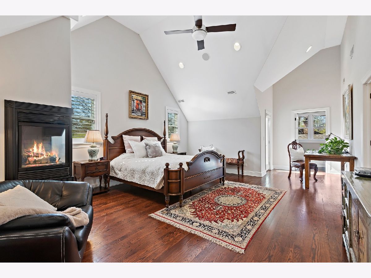
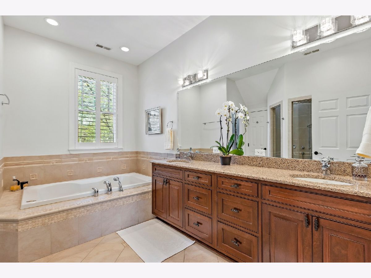
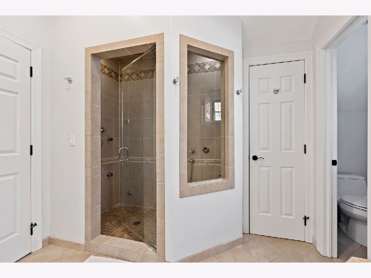
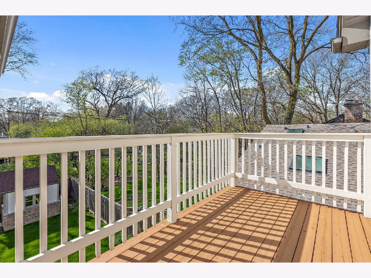
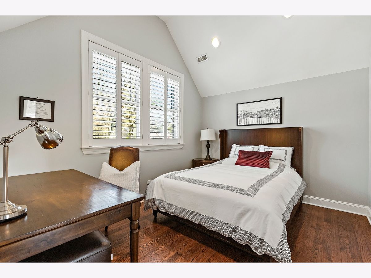
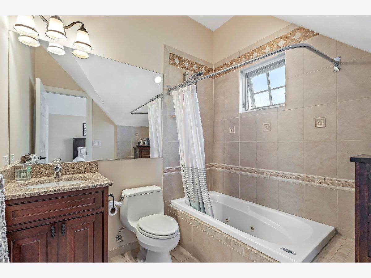
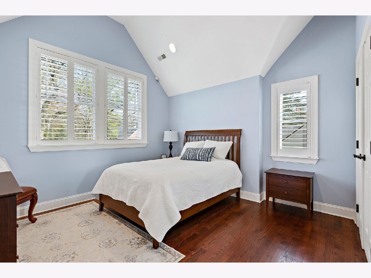
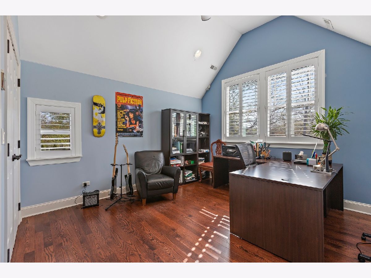
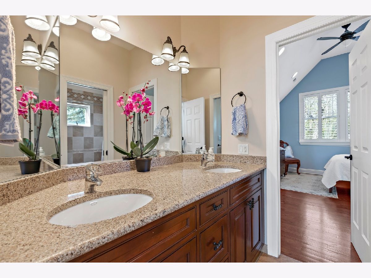
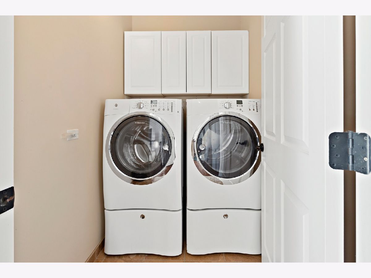
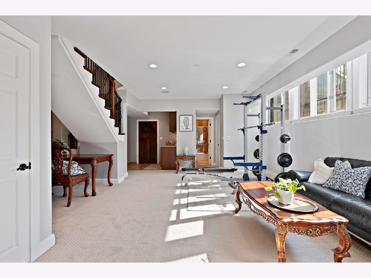
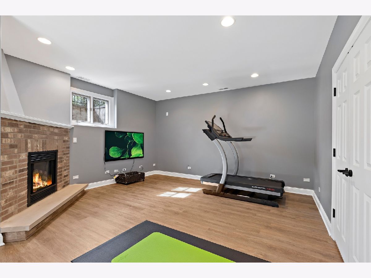
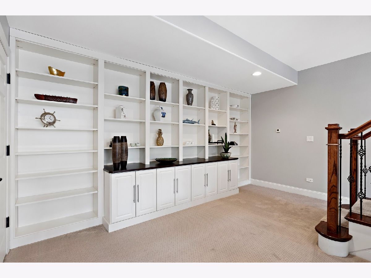
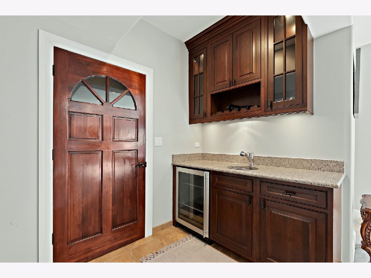
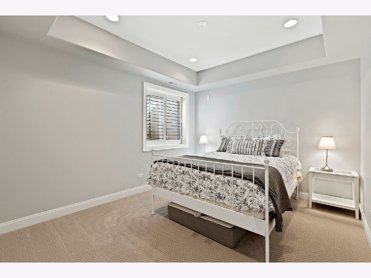
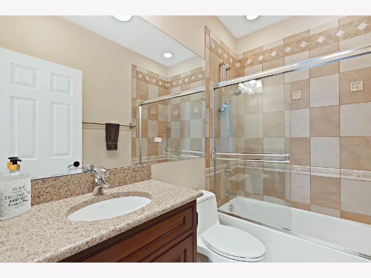
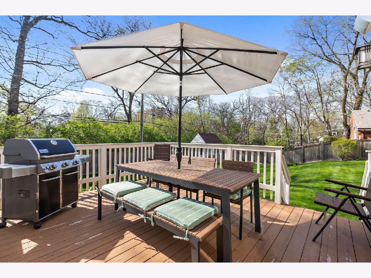
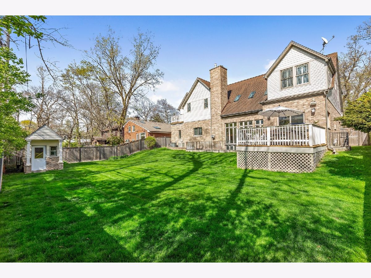
Room Specifics
Total Bedrooms: 5
Bedrooms Above Ground: 4
Bedrooms Below Ground: 1
Dimensions: —
Floor Type: Hardwood
Dimensions: —
Floor Type: Hardwood
Dimensions: —
Floor Type: Hardwood
Dimensions: —
Floor Type: —
Full Bathrooms: 6
Bathroom Amenities: Whirlpool,Separate Shower,Steam Shower,Double Sink
Bathroom in Basement: 1
Rooms: Bedroom 5,Office,Recreation Room,Exercise Room,Walk In Closet
Basement Description: Finished
Other Specifics
| 3 | |
| Concrete Perimeter | |
| Concrete | |
| Deck | |
| — | |
| 79.5X135 | |
| — | |
| Full | |
| Vaulted/Cathedral Ceilings, Skylight(s), Hardwood Floors, In-Law Arrangement, Second Floor Laundry, First Floor Full Bath, Walk-In Closet(s) | |
| Double Oven, Range, Microwave, Dishwasher, Refrigerator, Washer, Dryer, Disposal, Wine Refrigerator | |
| Not in DB | |
| Clubhouse, Park, Tennis Court(s), Curbs, Street Paved | |
| — | |
| — | |
| Gas Starter |
Tax History
| Year | Property Taxes |
|---|---|
| 2021 | $18,865 |
| 2023 | $17,966 |
Contact Agent
Nearby Similar Homes
Nearby Sold Comparables
Contact Agent
Listing Provided By
Coldwell Banker Realty





