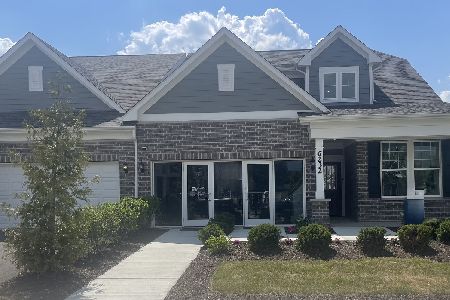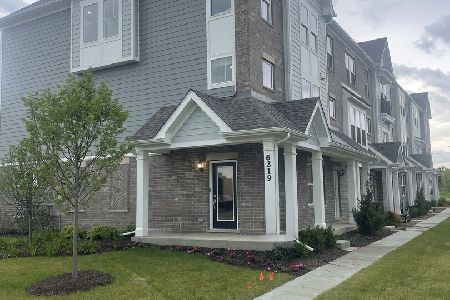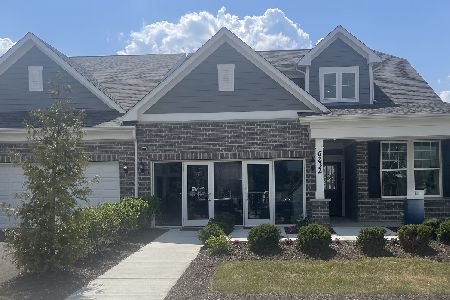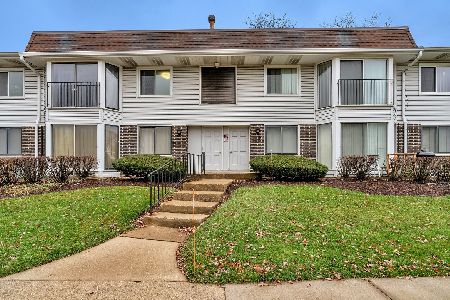6232 Links Drive, Woodridge, Illinois 60517
$764,900
|
For Sale
|
|
| Status: | Active |
| Sqft: | 2,697 |
| Cost/Sqft: | $284 |
| Beds: | 3 |
| Baths: | 3 |
| Year Built: | 2025 |
| Property Taxes: | $0 |
| Days On Market: | 55 |
| Lot Size: | 0,00 |
Description
Welcome home to Rivers Edge! walking distance to Main Street and Seven Bridges. The Provence ranch duplex offers an open concept with an integrated kitchen, cafe and gathering room. THIS HOME IS TO BE BUILT. Your beautiful new Provence welcomes you to the great room, cafe and kitchen area, a great space for family and friends to gather. You have a bright airy year-round sunroom off the great room that expands your living area and is next to the 16x10 patio. Your gourmet kitchen includes upgraded cabinets, Quartz counters, and built-in SS appliances. Your large island has room for seating and pendant lighting plus you have a pantry for extra storage. Your spacious owner's suite is tucked away for your complete privacy and has a large walk-in closet. Your ensuite bathroom has a double bowl vanity with Quartz counters and a separate tiled shower with glass doors. The laundry room comes with cabinets and a sink. Smart Home technology package included. This Provence includes the optional finished loft with bedroom and full bath, rail and wrought iron stairway, bright airy sunroom, bay window at cafe, and other upgrades. Photos of similar home shown with some options and finishes not available at this price. Homesite 03001 backs onto Wetlands Preserve, gorgeous view, no neighbors behind you ever! This home is in construction for early 2026 closing.
Property Specifics
| Condos/Townhomes | |
| 2 | |
| — | |
| 2025 | |
| — | |
| PROVENCE | |
| No | |
| — |
| — | |
| Rivers Edge | |
| 345 / Monthly | |
| — | |
| — | |
| — | |
| 12421873 | |
| 0815406015 |
Nearby Schools
| NAME: | DISTRICT: | DISTANCE: | |
|---|---|---|---|
|
Grade School
Goodrich Elementary School |
68 | — | |
|
Middle School
Thomas Jefferson Junior High Sch |
68 | Not in DB | |
|
High School
North High School |
99 | Not in DB | |
Property History
| DATE: | EVENT: | PRICE: | SOURCE: |
|---|---|---|---|
| 16 Jul, 2025 | Listed for sale | $764,900 | MRED MLS |
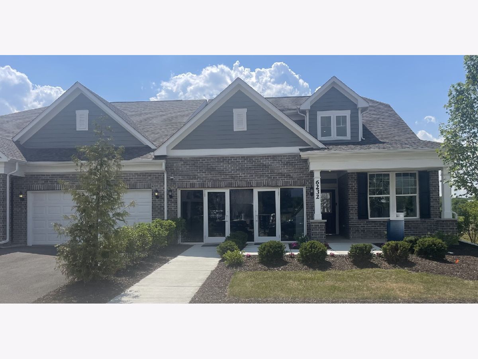
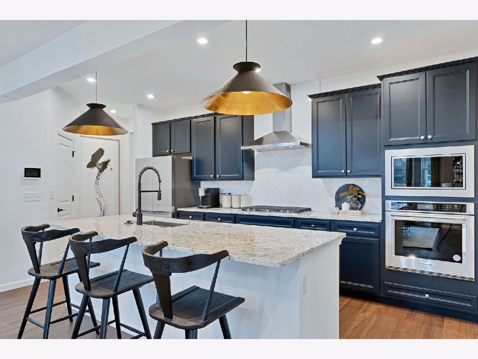
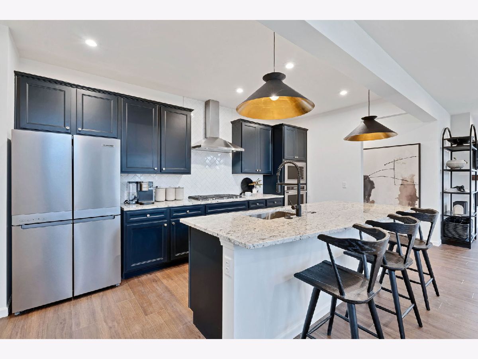
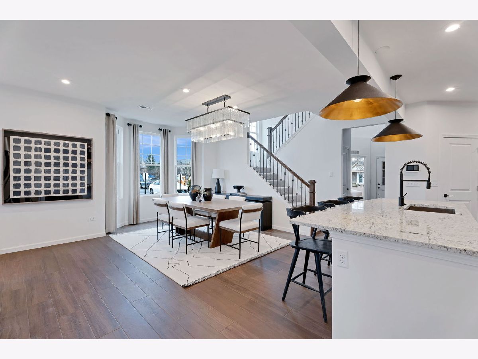
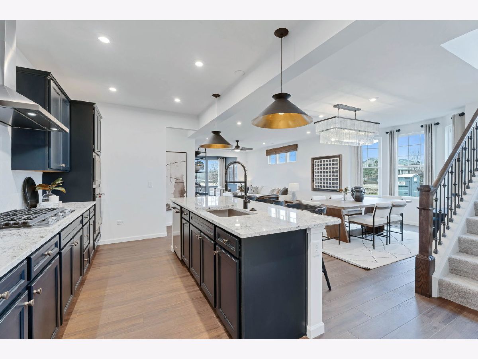
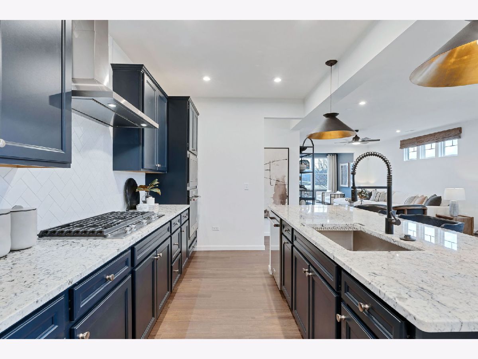
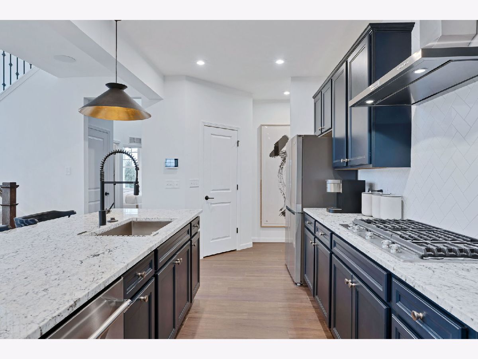
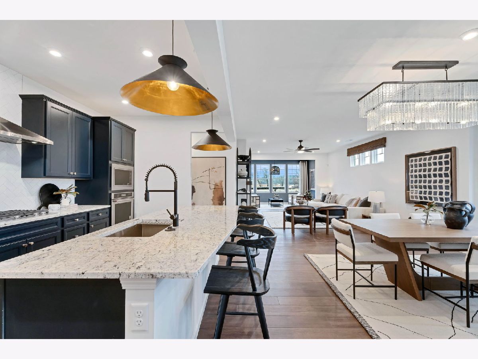
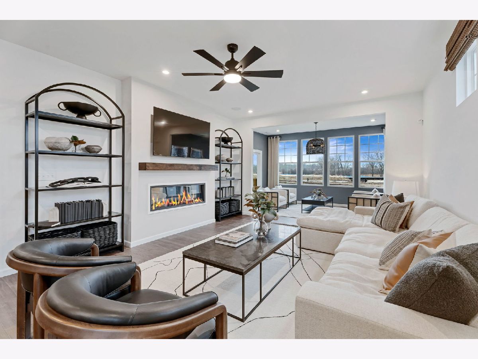
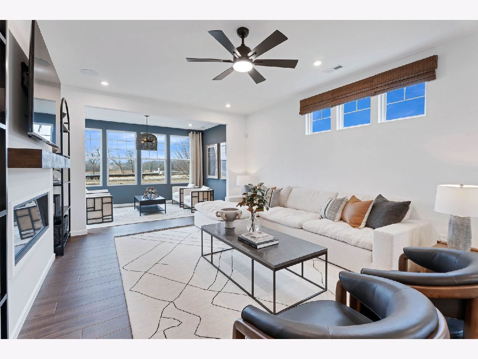
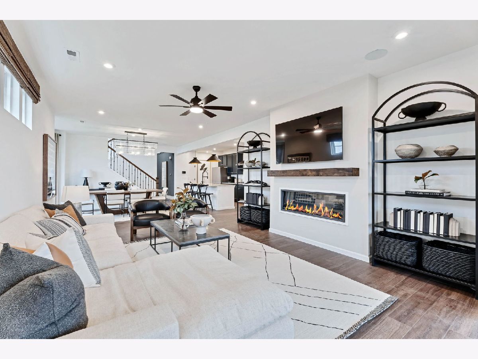
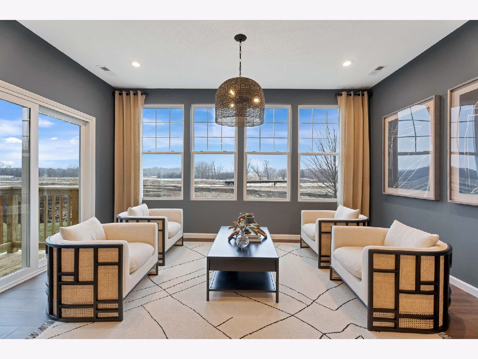
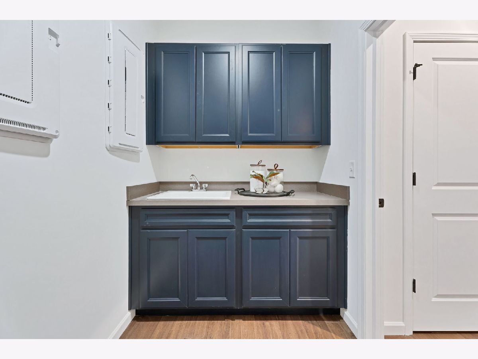
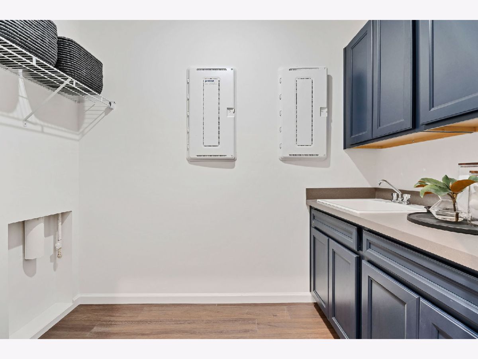
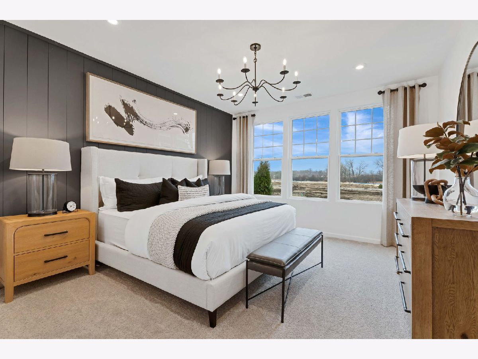
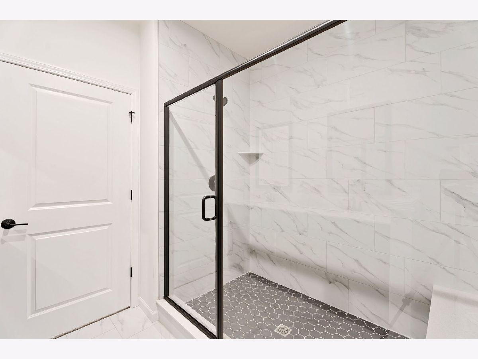
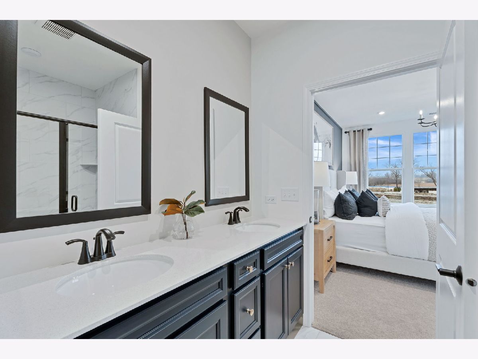
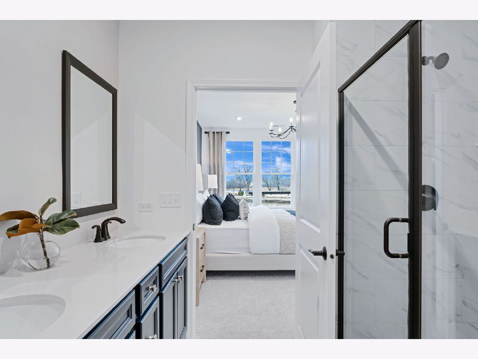
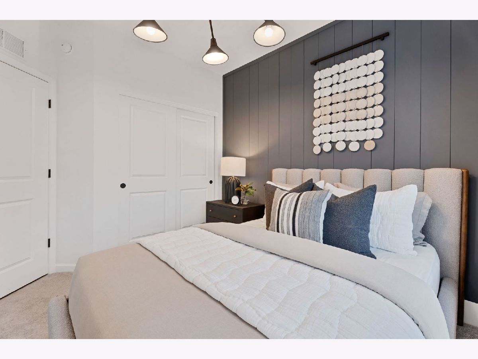
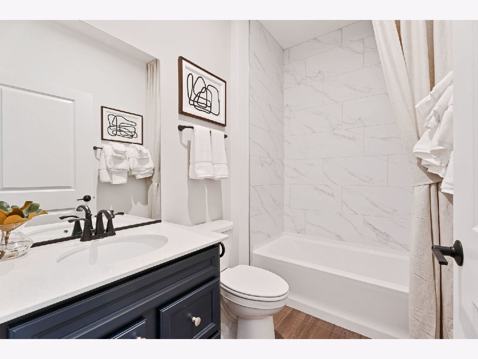
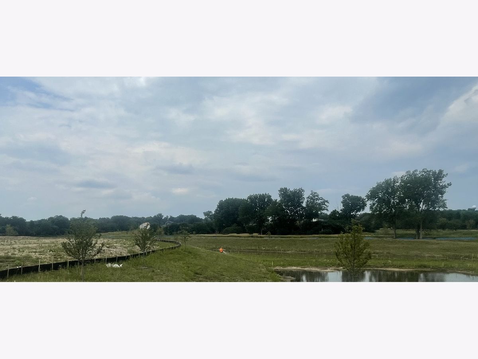
Room Specifics
Total Bedrooms: 3
Bedrooms Above Ground: 3
Bedrooms Below Ground: 0
Dimensions: —
Floor Type: —
Dimensions: —
Floor Type: —
Full Bathrooms: 3
Bathroom Amenities: Separate Shower,Double Sink
Bathroom in Basement: —
Rooms: —
Basement Description: —
Other Specifics
| 2 | |
| — | |
| — | |
| — | |
| — | |
| 10694 | |
| — | |
| — | |
| — | |
| — | |
| Not in DB | |
| — | |
| — | |
| — | |
| — |
Tax History
| Year | Property Taxes |
|---|
Contact Agent
Nearby Similar Homes
Nearby Sold Comparables
Contact Agent
Listing Provided By
Twin Vines Real Estate Svcs

