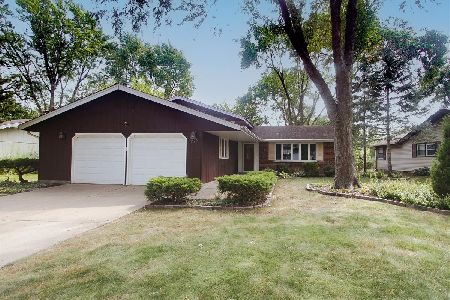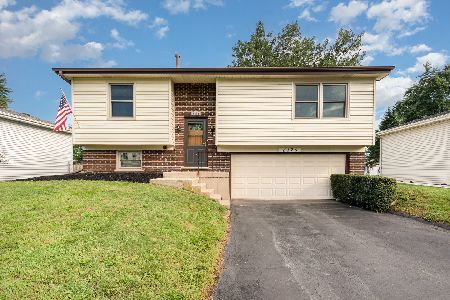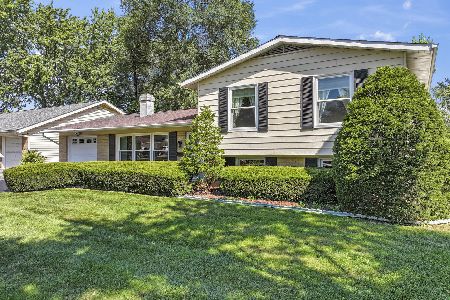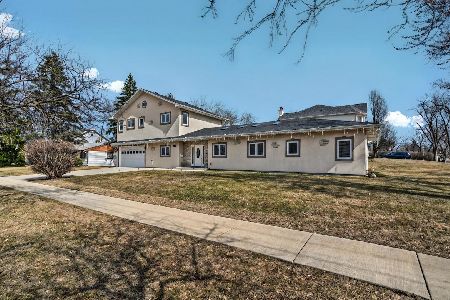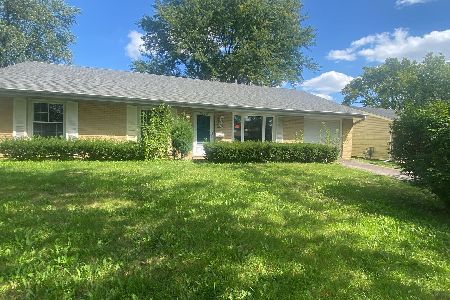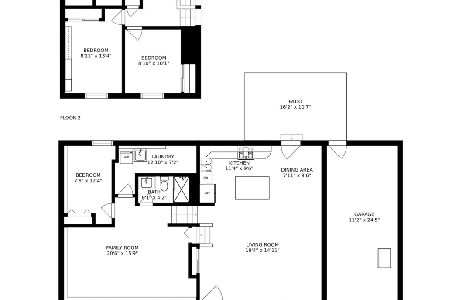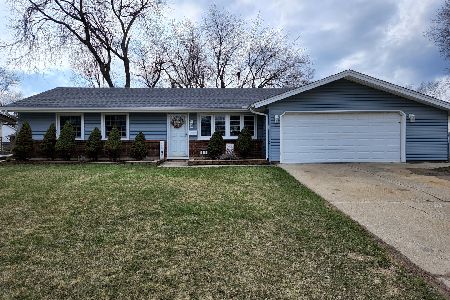630 Walnut Lane, Schaumburg, Illinois 60193
$428,000
|
For Sale
|
|
| Status: | Contingent |
| Sqft: | 2,260 |
| Cost/Sqft: | $189 |
| Beds: | 3 |
| Baths: | 3 |
| Year Built: | 1990 |
| Property Taxes: | $8,413 |
| Days On Market: | 11 |
| Lot Size: | 0,27 |
Description
SELLER IS MOTIVATED - THIS IS PRICED TO SELL! Located in sought-after Schaumburg, this meticulously maintained 2-story, 3-bedroom, 2.5-bath home offers impressive space, thoughtful updates, and unbeatable convenience. Recent improvements include a fully replaced concrete driveway, refreshed landscaping, sleek epoxy-finished two-car garage, new HVAC system, new stainless steel appliances, fresh interior paint, and ceramic tile flooring in the finished basement. The kitchen shines with granite countertops and connects seamlessly to the dining area-perfect for everyday living and entertaining. Generously sized bedrooms with excellent closet space, a beautifully landscaped oversized lot, a well-kept backyard shed, and a roof that has been professionally inspected and regularly maintained all reflect the exceptional care this home has received. With quick access to shopping, groceries, restaurants, major highways, and transit, this is a RARE OPPORTUNITY to own a MOVE-IN READY home that combines SIZE, QUALITY, and VALUE. Don't wait-schedule your showing TODAY before it's gone!
Property Specifics
| Single Family | |
| — | |
| — | |
| 1990 | |
| — | |
| — | |
| No | |
| 0.27 |
| Cook | |
| Weathersfield | |
| 0 / Not Applicable | |
| — | |
| — | |
| — | |
| 12474352 | |
| 07291040010000 |
Nearby Schools
| NAME: | DISTRICT: | DISTANCE: | |
|---|---|---|---|
|
Grade School
Campanelli Elementary School |
54 | — | |
|
Middle School
Jane Addams Junior High School |
54 | Not in DB | |
|
High School
Schaumburg High School |
211 | Not in DB | |
Property History
| DATE: | EVENT: | PRICE: | SOURCE: |
|---|---|---|---|
| 8 Sep, 2016 | Sold | $263,000 | MRED MLS |
| 27 Jul, 2016 | Under contract | $279,900 | MRED MLS |
| — | Last price change | $289,000 | MRED MLS |
| 9 Jun, 2016 | Listed for sale | $299,000 | MRED MLS |
| 21 Sep, 2025 | Under contract | $428,000 | MRED MLS |
| 17 Sep, 2025 | Listed for sale | $428,000 | MRED MLS |
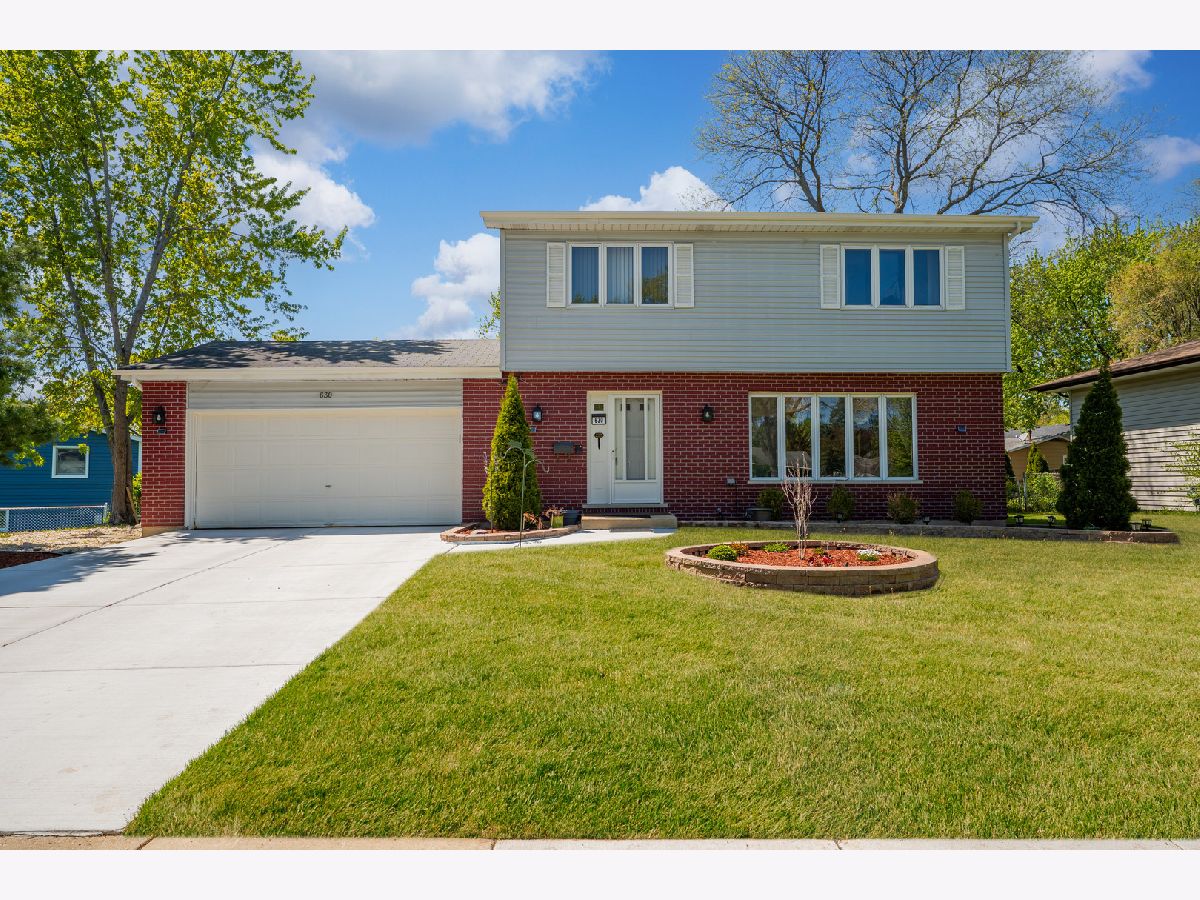
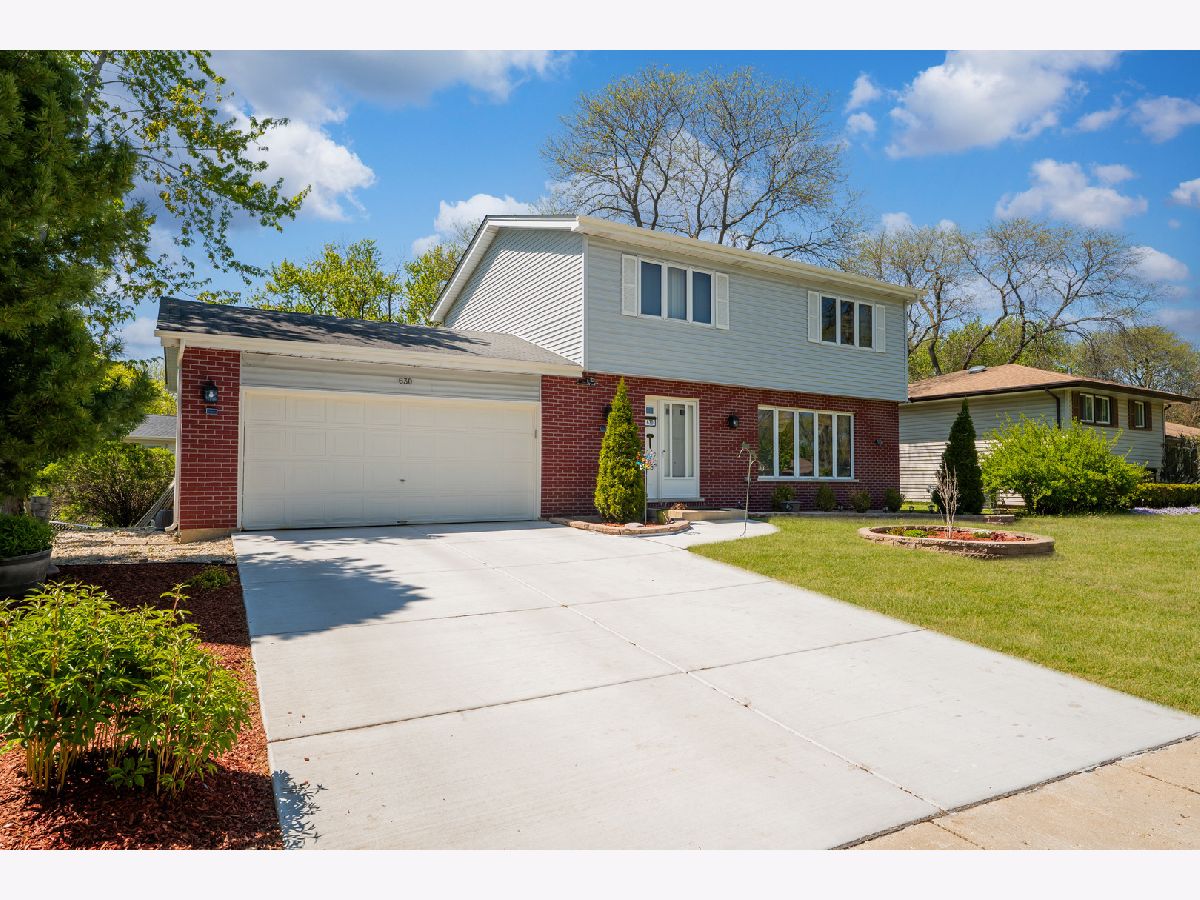











































Room Specifics
Total Bedrooms: 3
Bedrooms Above Ground: 3
Bedrooms Below Ground: 0
Dimensions: —
Floor Type: —
Dimensions: —
Floor Type: —
Full Bathrooms: 3
Bathroom Amenities: Soaking Tub
Bathroom in Basement: 0
Rooms: —
Basement Description: —
Other Specifics
| 2 | |
| — | |
| — | |
| — | |
| — | |
| 269X89X257 | |
| Full,Pull Down Stair,Unfinished | |
| — | |
| — | |
| — | |
| Not in DB | |
| — | |
| — | |
| — | |
| — |
Tax History
| Year | Property Taxes |
|---|---|
| 2016 | $7,573 |
| 2025 | $8,413 |
Contact Agent
Nearby Similar Homes
Nearby Sold Comparables
Contact Agent
Listing Provided By
United Realty Group, Inc.

