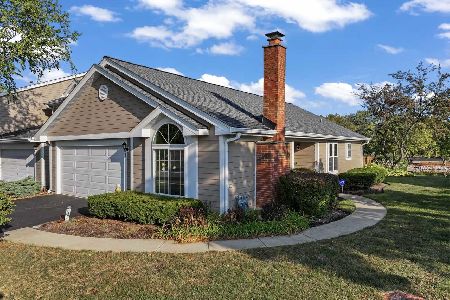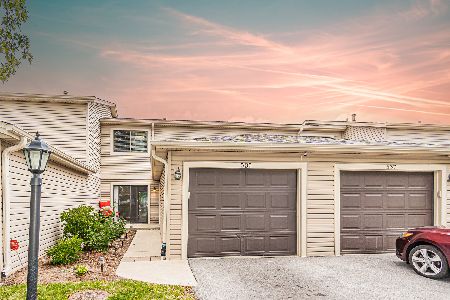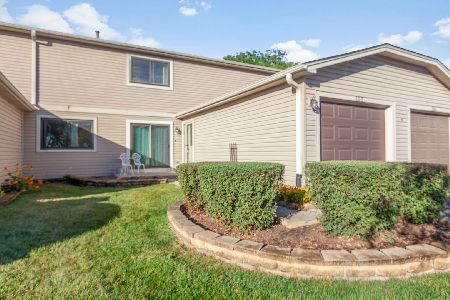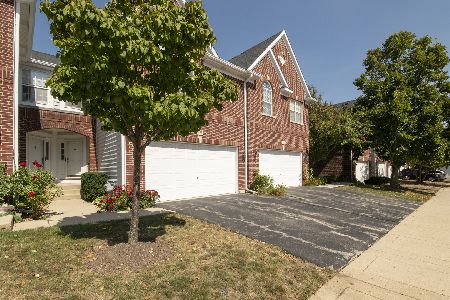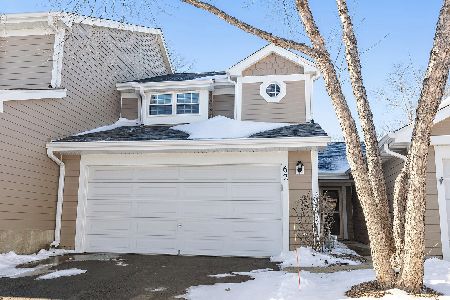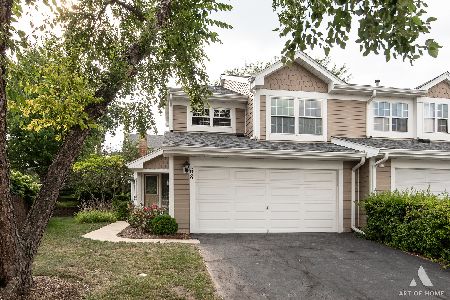64 White Pine Drive, Schaumburg, Illinois 60193
$379,000
|
For Sale
|
|
| Status: | New |
| Sqft: | 1,292 |
| Cost/Sqft: | $293 |
| Beds: | 3 |
| Baths: | 3 |
| Year Built: | 1987 |
| Property Taxes: | $3,571 |
| Days On Market: | 0 |
| Lot Size: | 0,00 |
Description
This updated two-story town home in central Schaumburg is near the library, grocery, and great restaurants in Town Square. As you step inside, the vaulted ceiling in living room and big sliding patio doors to the deck make this home feel large and inviting. The contemporary kitchen features granite countertops and stainless-steel appliances. The kitchen is open to the adjacent dining area and perfect for entertaining. A second set of sliding patio doors lead from the dining area to the deck. As you step outside a cedar fence surrounds the deck for privacy. Imagine relaxing on the patio, minding the grill with a drink in hand. The large master bedroom will get high marks for a vaulted ceiling and three closets. The master bath offers two sinks in the dressing area and a large shower. The second and third bedrooms also feature vaulted ceilings making the rooms feel spacious. A second updated full bathroom is on this level. Award winning school districts 54 and 211, an exceptional park district, all in a top-rated community make this a great Schaumburg home. Improvements: 2024 Furnace, Smart Thermostat, Fence. Dishwasher is offered as-is
Property Specifics
| Condos/Townhomes | |
| 2 | |
| — | |
| 1987 | |
| — | |
| Concord | |
| No | |
| — |
| Cook | |
| Sarahs Grove | |
| 275 / Monthly | |
| — | |
| — | |
| — | |
| 12510152 | |
| 07223170130000 |
Nearby Schools
| NAME: | DISTRICT: | DISTANCE: | |
|---|---|---|---|
|
Grade School
Dirksen Elementary School |
54 | — | |
|
Middle School
Robert Frost Junior High School |
54 | Not in DB | |
|
High School
Schaumburg High School |
211 | Not in DB | |
Property History
| DATE: | EVENT: | PRICE: | SOURCE: |
|---|---|---|---|
| 7 Nov, 2025 | Listed for sale | $379,000 | MRED MLS |
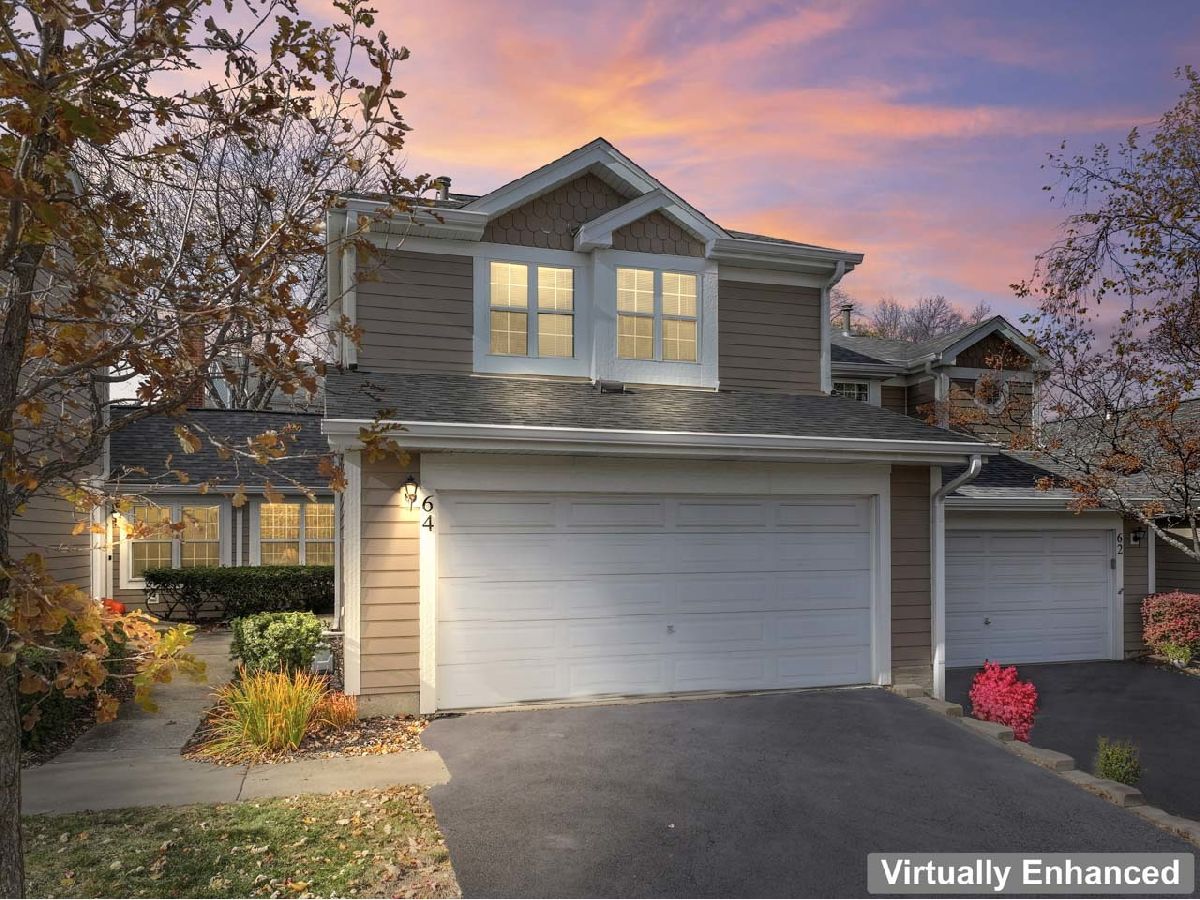




































Room Specifics
Total Bedrooms: 3
Bedrooms Above Ground: 3
Bedrooms Below Ground: 0
Dimensions: —
Floor Type: —
Dimensions: —
Floor Type: —
Full Bathrooms: 3
Bathroom Amenities: Double Sink
Bathroom in Basement: 0
Rooms: —
Basement Description: —
Other Specifics
| 2 | |
| — | |
| — | |
| — | |
| — | |
| 26x103x27x102 | |
| — | |
| — | |
| — | |
| — | |
| Not in DB | |
| — | |
| — | |
| — | |
| — |
Tax History
| Year | Property Taxes |
|---|---|
| 2025 | $3,571 |
Contact Agent
Nearby Similar Homes
Nearby Sold Comparables
Contact Agent
Listing Provided By
RE/MAX Suburban

