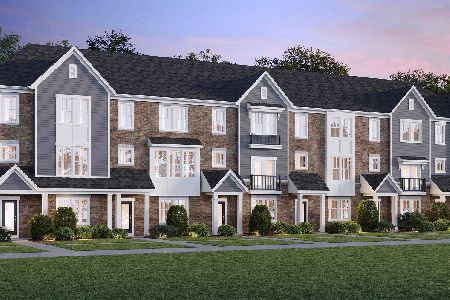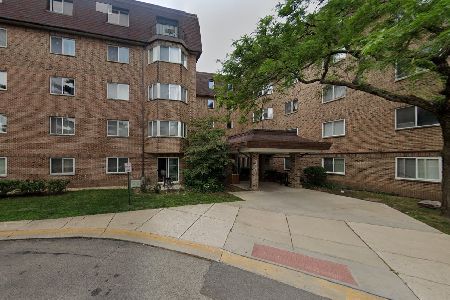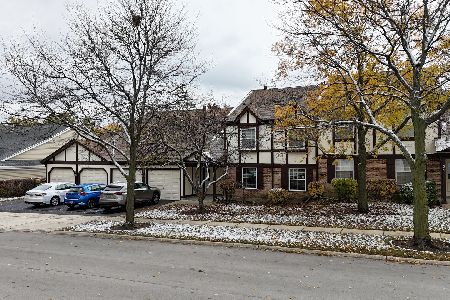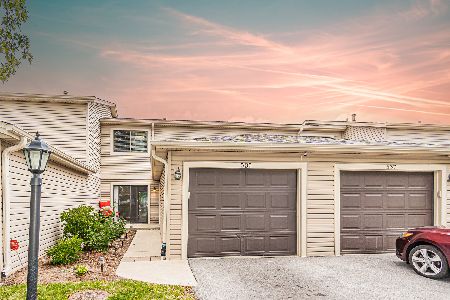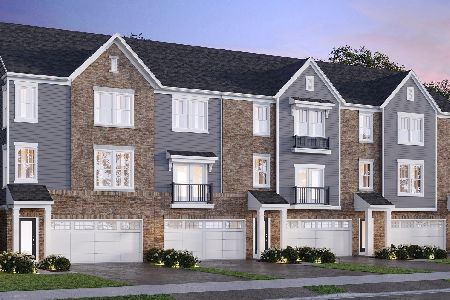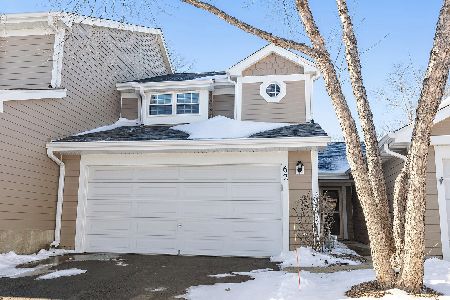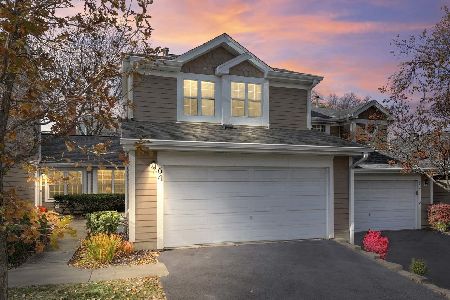60 White Pine Drive, Schaumburg, Illinois 60194
$223,000
|
Sold
|
|
| Status: | Closed |
| Sqft: | 1,142 |
| Cost/Sqft: | $201 |
| Beds: | 2 |
| Baths: | 2 |
| Year Built: | 1987 |
| Property Taxes: | $2,971 |
| Days On Market: | 2539 |
| Lot Size: | 0,00 |
Description
Finally!! a move-in ready, end unit, Ranch Town home in Sarah's Grove. This home has 2 bedrooms, 2 full bathrooms, living room with a gas fireplace, separate dining room, volume ceilings, eat-in kitchen and a 2 car, attached garage. The fully applianced kitchen boasts 42" maple cabinets, granite counters and stainless steel appliances. Enjoy the eating area in the kitchen overlooking the expansive deck. The master bathroom shower was redone in 2018. The custom, walk-in shower has beautiful ceramic tile, and is handicap accessible. There is plenty of closet and storage space in this home. On a wintry night, you can relax in the living room( new carpet) by the gas fireplace. The roof and siding were replaced in 2018. The association takes care of plowing the driveway and shoveling the sidewalk to the front door. Show with confidence.
Property Specifics
| Condos/Townhomes | |
| 1 | |
| — | |
| 1987 | |
| None | |
| AVALON END UNIT | |
| No | |
| — |
| Cook | |
| Sarahs Grove | |
| 214 / Monthly | |
| Exterior Maintenance,Lawn Care,Scavenger,Snow Removal | |
| Lake Michigan | |
| Public Sewer | |
| 10264693 | |
| 07223170150000 |
Nearby Schools
| NAME: | DISTRICT: | DISTANCE: | |
|---|---|---|---|
|
Grade School
Dirksen Elementary School |
54 | — | |
|
Middle School
Robert Frost Junior High School |
54 | Not in DB | |
|
High School
Schaumburg High School |
211 | Not in DB | |
Property History
| DATE: | EVENT: | PRICE: | SOURCE: |
|---|---|---|---|
| 28 Mar, 2019 | Sold | $223,000 | MRED MLS |
| 9 Feb, 2019 | Under contract | $229,900 | MRED MLS |
| 5 Feb, 2019 | Listed for sale | $229,900 | MRED MLS |
Room Specifics
Total Bedrooms: 2
Bedrooms Above Ground: 2
Bedrooms Below Ground: 0
Dimensions: —
Floor Type: Carpet
Full Bathrooms: 2
Bathroom Amenities: Separate Shower,Handicap Shower,Soaking Tub
Bathroom in Basement: 0
Rooms: No additional rooms
Basement Description: None
Other Specifics
| 2 | |
| — | |
| — | |
| — | |
| — | |
| 46X102X46X102 | |
| — | |
| Full | |
| Vaulted/Cathedral Ceilings, Wood Laminate Floors, First Floor Laundry | |
| — | |
| Not in DB | |
| — | |
| — | |
| — | |
| Gas Log |
Tax History
| Year | Property Taxes |
|---|---|
| 2019 | $2,971 |
Contact Agent
Nearby Similar Homes
Nearby Sold Comparables
Contact Agent
Listing Provided By
Baird & Warner

