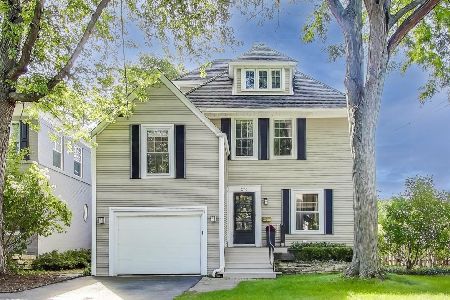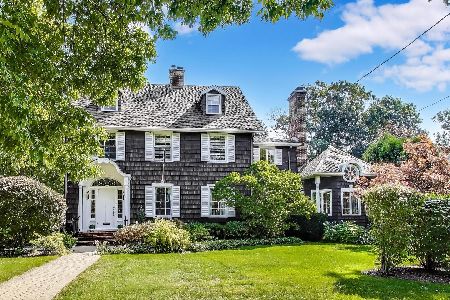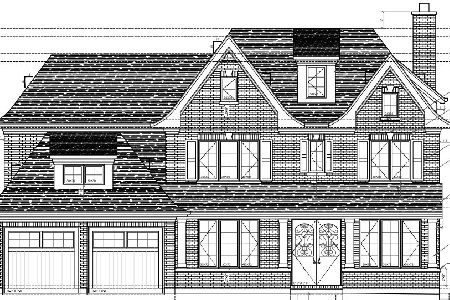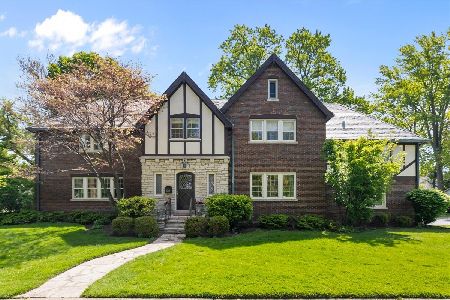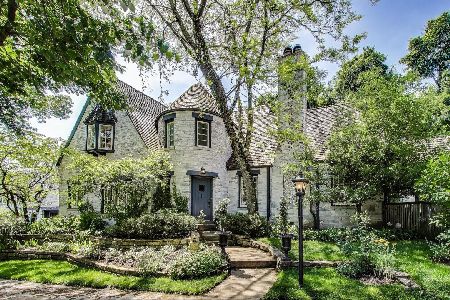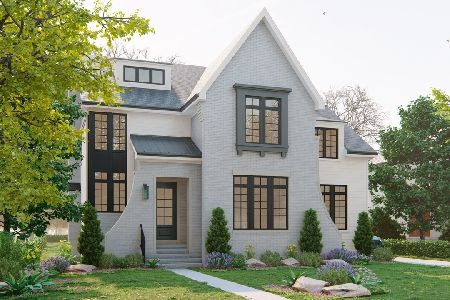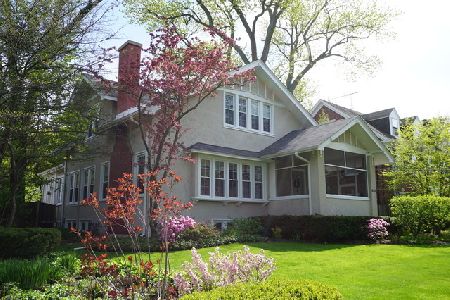647 Garland Avenue, Winnetka, Illinois 60093
$3,150,000
|
For Sale
|
|
| Status: | New |
| Sqft: | 5,174 |
| Cost/Sqft: | $609 |
| Beds: | 5 |
| Baths: | 7 |
| Year Built: | 2025 |
| Property Taxes: | $15,657 |
| Days On Market: | 1 |
| Lot Size: | 0,18 |
Description
Take advantage as this is the ONLY new construction home currently available in Winnetka! Award-winning TREND Construction has once again delivered with this stunning new build, offering nearly 6,000 sq. ft. of sun-drenched living across 4 finished levels. With a fresh, tranquil aesthetic woven throughout, this home is the perfect mix of timeless architecture and modern lifestyle. Tucked on a coveted one-block street walking to all schools (New Trier, North Shore Country Day, Faith Hope Charity), town & train, make this even more desirable as this transitional beauty delivers on all levels. From the moment you arrive the crisp white exterior with warm wooden double glass doors sets the tone for what's inside. Step into a light-filled foyer with wide-plank hand-beveled oak floors and Marvin windows that flood the home with natural light. Every finish has been hand-selected, with a serene palette of quartzite, marble, and custom tilework. Off the foyer a chic Evergreen-hued office with custom built-ins w/ brass hardware & sleek glass door offers a stylish work-from-home space, while the opposite side opens to a formal dining room that seamlessly connects to a butler's pantry with beverage fridge, microwave, and walk-in pantry. At the heart of the home open-concept family room & chef's kitchen. Sleek kitchen boasts crisp white cabinetry, island with bar seating, s/s Thermador appliances, & sunny breakfast nook overlooking the backyard. Family room w/ gas fireplace flanked by custom built-ins and sliding glass doors to a backyard oasis complete with patio, built-in grill, and outdoor kitchen. Mudroom with custom cabinetry, bench, and 2nd powder room off the kitchen. Second level w/ 4 bedrooms: 2 share a Jack-and-Jill bath, one en suite, and a luxe primary suite with spa-like bath (dual vanity, walk-in shower, freestanding tub, private water closet) and a fully built-out walk-in closet. Large laundry room with sink, custom cabinetry, and double stacked LG washer/dryer. 3rd level w/ full bed & bath, rec space and storage while the LL delivers endless fun with a mirrored fitness studio, huge recreation room with custom built-ins and bar, plus another full bath. With the finest construction, design, and location, this home is a rare chance to own brand-new construction in the heart of Winnetka!
Property Specifics
| Single Family | |
| — | |
| — | |
| 2025 | |
| — | |
| Colonial | |
| No | |
| 0.18 |
| Cook | |
| — | |
| — / Not Applicable | |
| — | |
| — | |
| — | |
| 12473514 | |
| 05213100180000 |
Nearby Schools
| NAME: | DISTRICT: | DISTANCE: | |
|---|---|---|---|
|
Grade School
Crow Island Elementary School |
36 | — | |
|
Middle School
The Skokie School |
36 | Not in DB | |
|
High School
New Trier Twp H.s. Northfield/wi |
203 | Not in DB | |
Property History
| DATE: | EVENT: | PRICE: | SOURCE: |
|---|---|---|---|
| 22 Mar, 2024 | Sold | $720,000 | MRED MLS |
| 15 Mar, 2024 | Under contract | $720,000 | MRED MLS |
| 15 Mar, 2024 | Listed for sale | $720,000 | MRED MLS |
| 16 Sep, 2025 | Sold | $2,950,000 | MRED MLS |
| 27 May, 2025 | Under contract | $2,999,900 | MRED MLS |
| 27 May, 2025 | Listed for sale | $2,999,900 | MRED MLS |
| 19 Sep, 2025 | Listed for sale | $3,150,000 | MRED MLS |
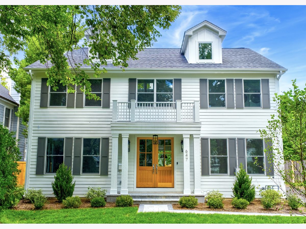
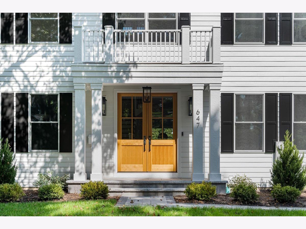
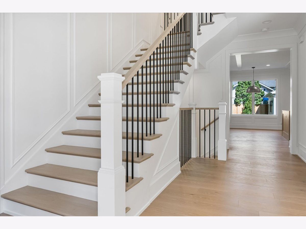
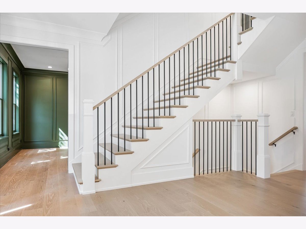
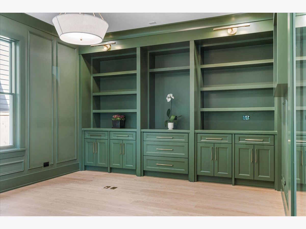
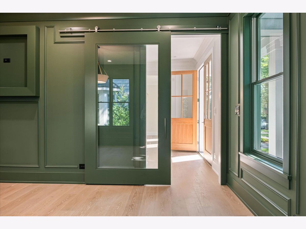
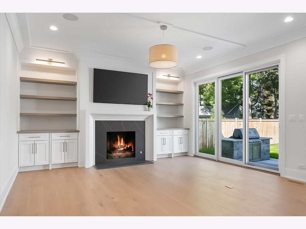
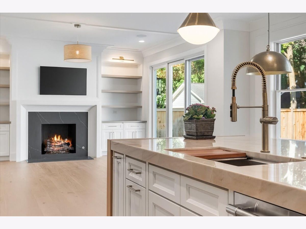
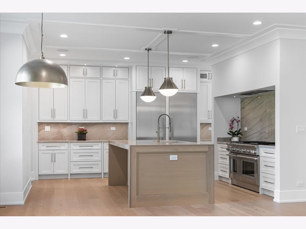
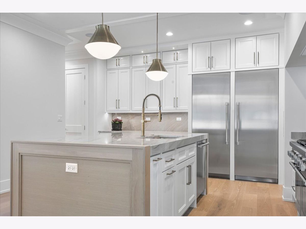
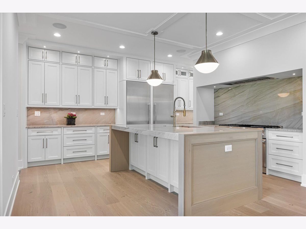
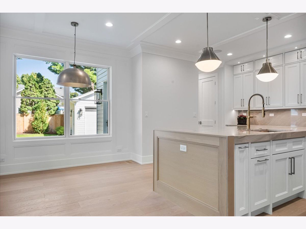
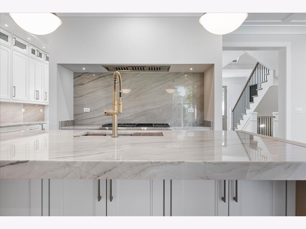
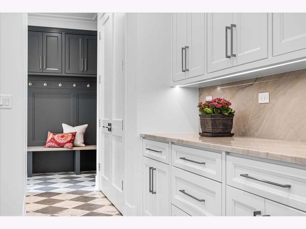
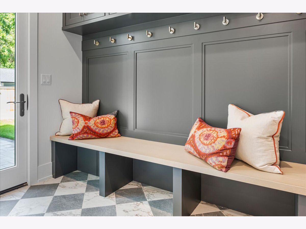
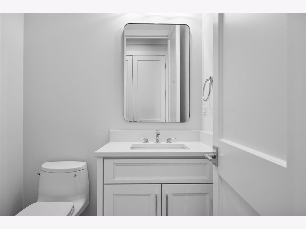
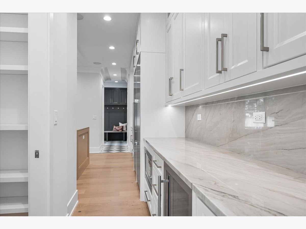
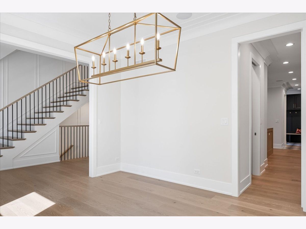
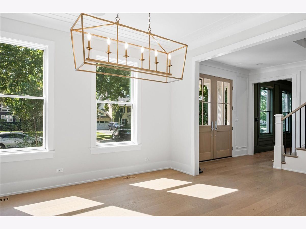
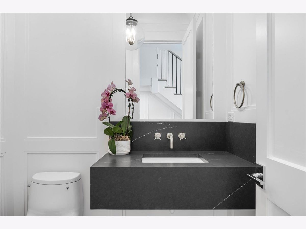
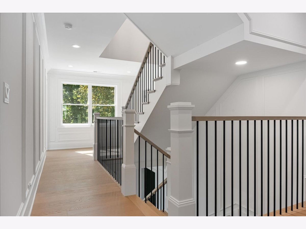
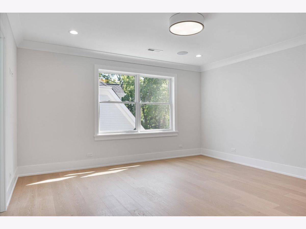
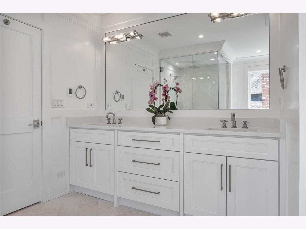
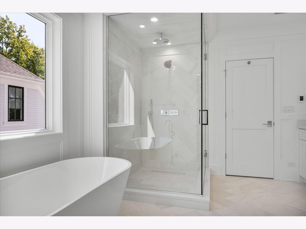
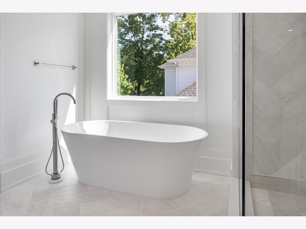
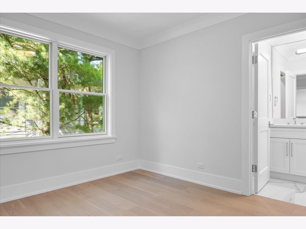
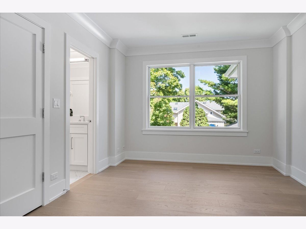
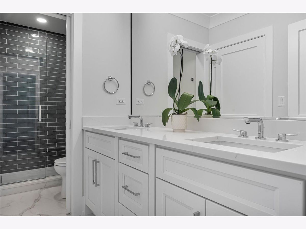
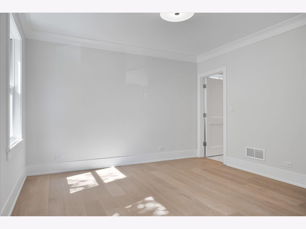
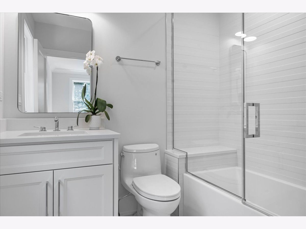
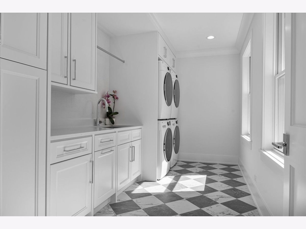
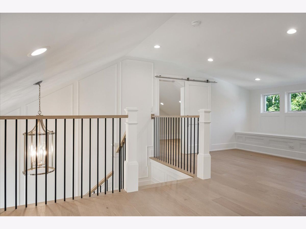
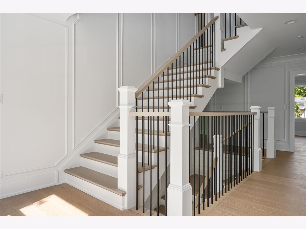
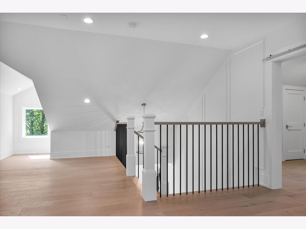
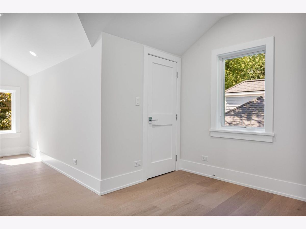
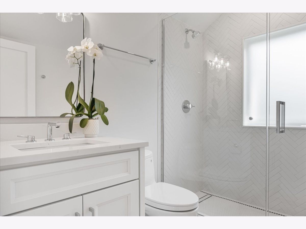
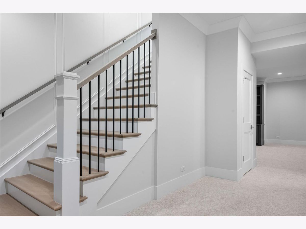
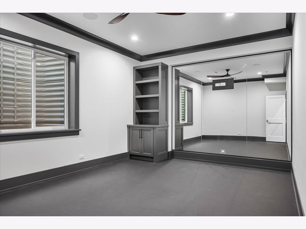
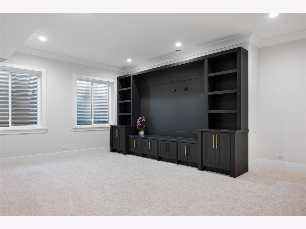
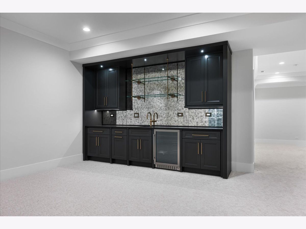
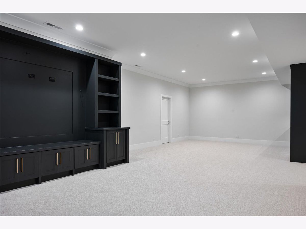
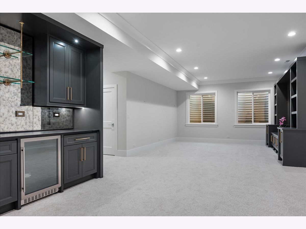
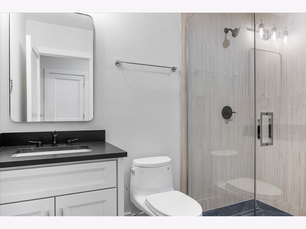
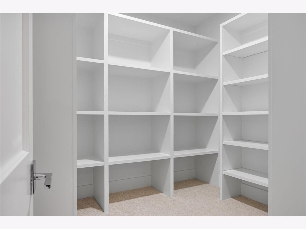
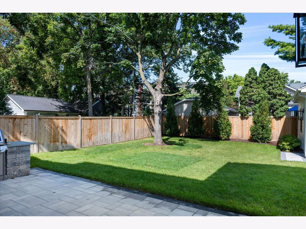
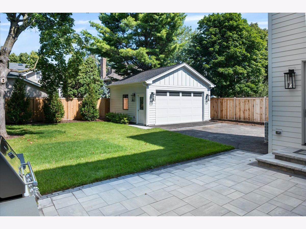
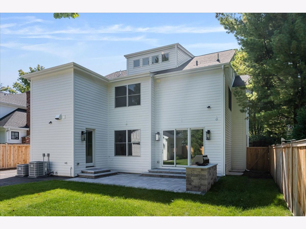
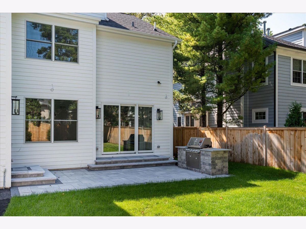
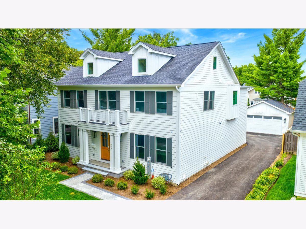
Room Specifics
Total Bedrooms: 5
Bedrooms Above Ground: 5
Bedrooms Below Ground: 0
Dimensions: —
Floor Type: —
Dimensions: —
Floor Type: —
Dimensions: —
Floor Type: —
Dimensions: —
Floor Type: —
Full Bathrooms: 7
Bathroom Amenities: Separate Shower,Double Sink,Soaking Tub
Bathroom in Basement: 1
Rooms: —
Basement Description: —
Other Specifics
| 2 | |
| — | |
| — | |
| — | |
| — | |
| 60 X 132 | |
| Finished | |
| — | |
| — | |
| — | |
| Not in DB | |
| — | |
| — | |
| — | |
| — |
Tax History
| Year | Property Taxes |
|---|---|
| 2024 | $15,552 |
| 2025 | $15,657 |
| 2025 | $15,657 |
Contact Agent
Nearby Similar Homes
Nearby Sold Comparables
Contact Agent
Listing Provided By
@properties Christie's International Real Estate


