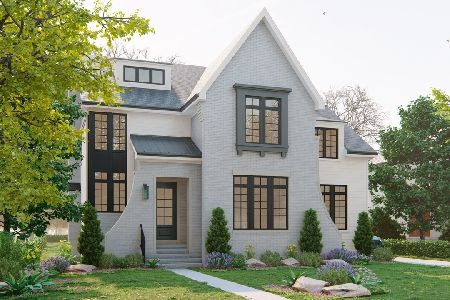648 Elder Lane, Winnetka, Illinois 60093
$753,000
|
Sold
|
|
| Status: | Closed |
| Sqft: | 3,100 |
| Cost/Sqft: | $256 |
| Beds: | 4 |
| Baths: | 4 |
| Year Built: | 1914 |
| Property Taxes: | $14,462 |
| Days On Market: | 2354 |
| Lot Size: | 0,18 |
Description
EVERYTHING a Buyer wants including NEWER: Tear Off Roof, Windows, Electric, Plumbing, Insulation & 2 Updated Fireplaces! Plus BEAUTIFUL Amenities: A WOW Interior, Tons of Light, 9" Ceilings, Coffered Ceiling, Circular Floor Plan, Spacious Room Sizes, Bright Chef's Kitchen w/ Center Island, Walk-In Pantry, Breakfast Bar & Mud Area that opens to the Wonderful Family Room w/ Built-Ins & French Doors to the Deck, 4 Bedrooms & 2 Walk-In Closets on 2nd Floor, Guest Bedroom & Full Bath in the DRY Basement, Fenced Yard w/ New Rod Iron Driveway Gate, Updated Screened-In Front Porch & Large Rear Deck w/ Hot Tub! Nice size Rec Room in Exterior Accessed Basement. This home checks ALL the boxes! This is a home that definitely will be enjoyed & loved! Fabulous walk-to train, town, & school location! Easy access to North Shore Country Day's Park & Playground. Enjoy fabulous Winnetka living in this Beautiful Home, Now at a Great NEW PRICE! Under Contract.
Property Specifics
| Single Family | |
| — | |
| — | |
| 1914 | |
| Full | |
| — | |
| No | |
| 0.18 |
| Cook | |
| — | |
| — / Not Applicable | |
| None | |
| Lake Michigan | |
| Public Sewer | |
| 10584903 | |
| 05213100060000 |
Nearby Schools
| NAME: | DISTRICT: | DISTANCE: | |
|---|---|---|---|
|
Grade School
Greeley Elementary School |
36 | — | |
|
Middle School
Carleton W Washburne School |
36 | Not in DB | |
|
High School
New Trier Twp H.s. Northfield/wi |
203 | Not in DB | |
Property History
| DATE: | EVENT: | PRICE: | SOURCE: |
|---|---|---|---|
| 30 Mar, 2020 | Sold | $753,000 | MRED MLS |
| 12 Feb, 2020 | Under contract | $795,000 | MRED MLS |
| 8 Aug, 2019 | Listed for sale | $795,000 | MRED MLS |
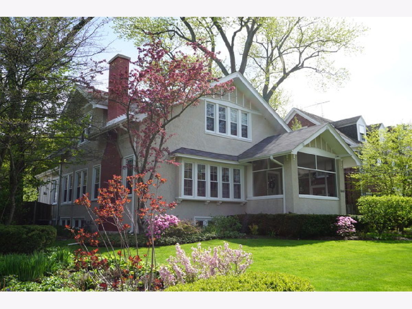
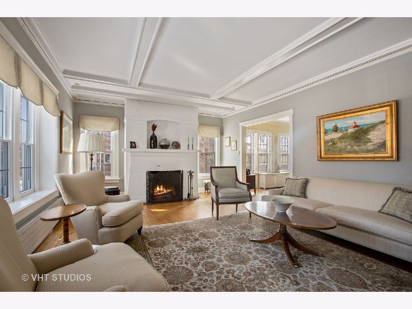
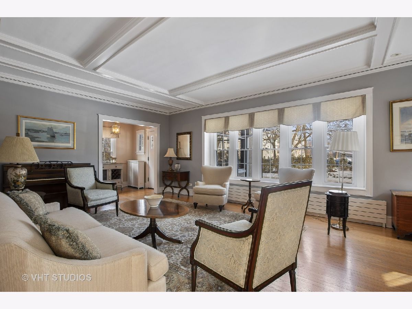
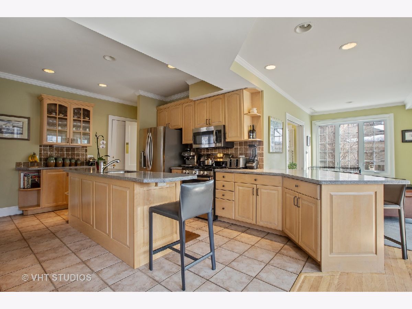
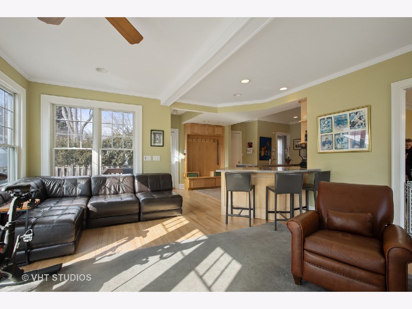
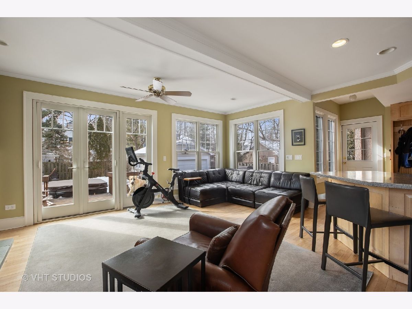
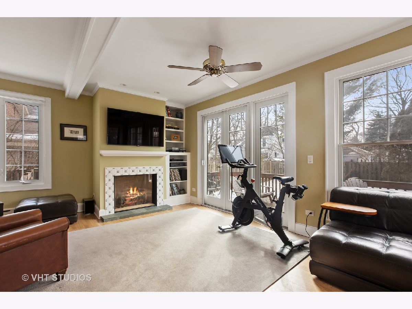
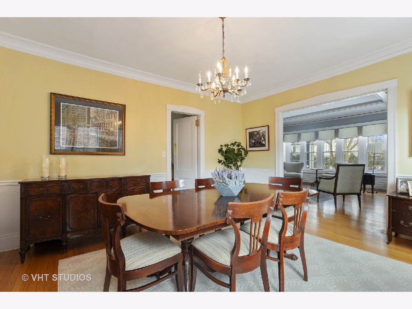
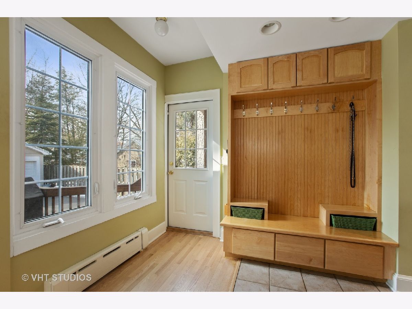
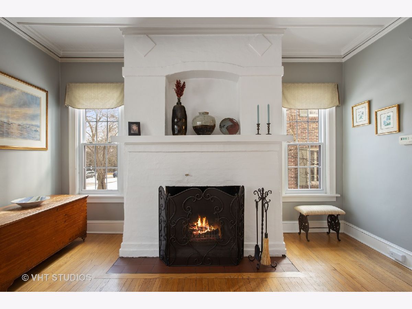
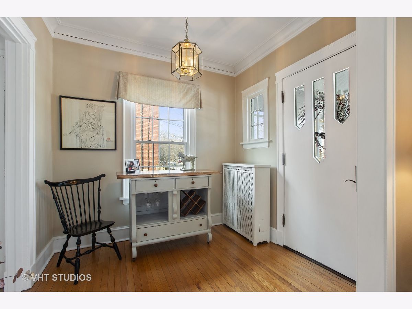
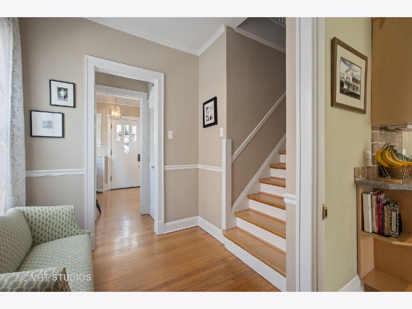
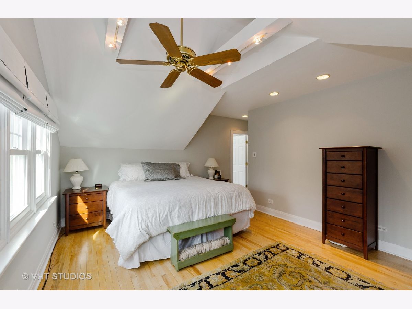
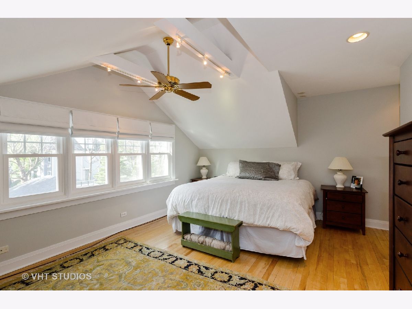
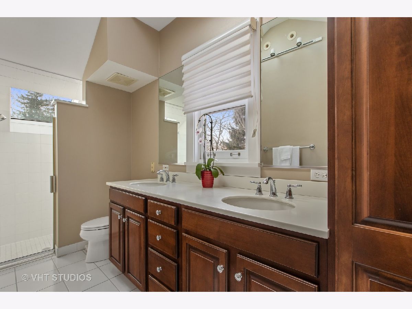
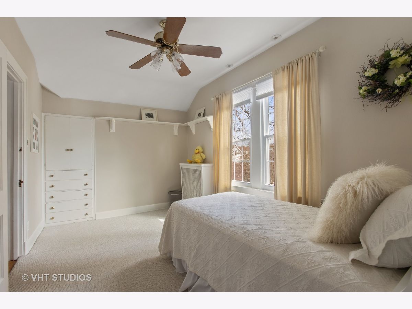
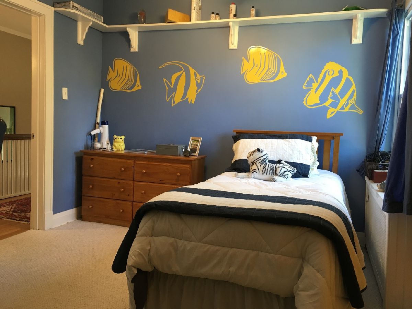
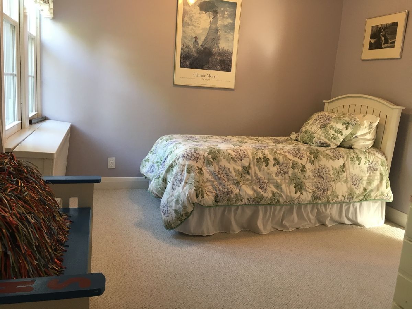
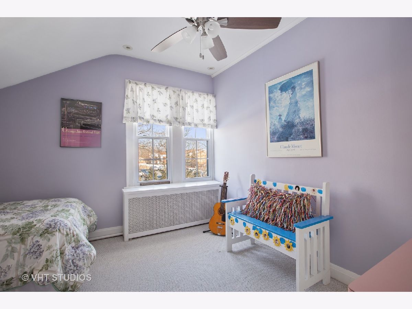
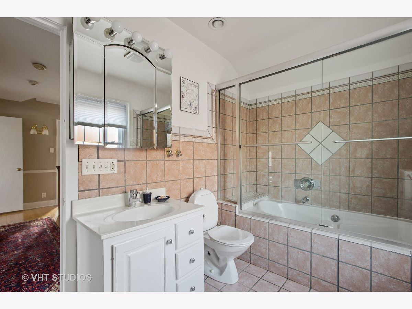
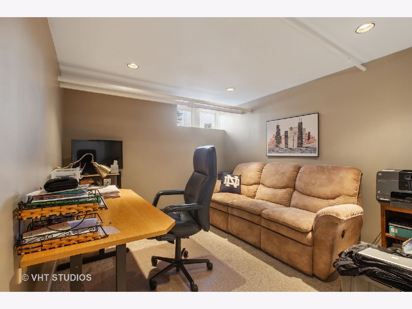
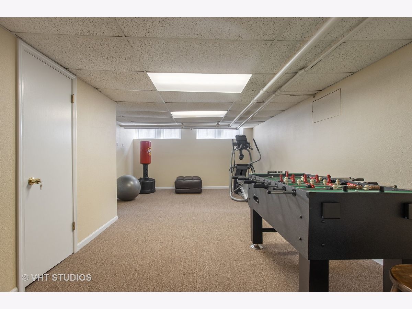
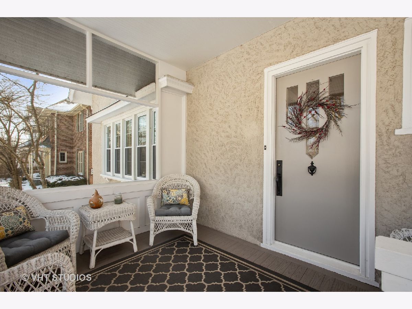
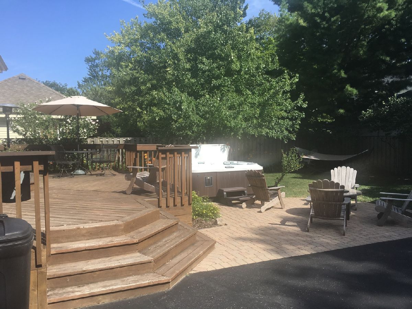
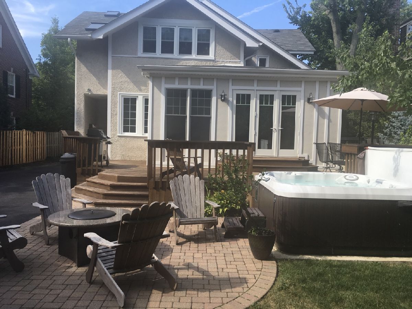
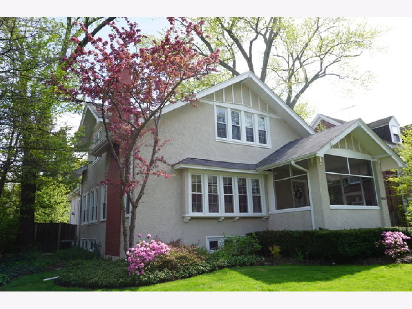
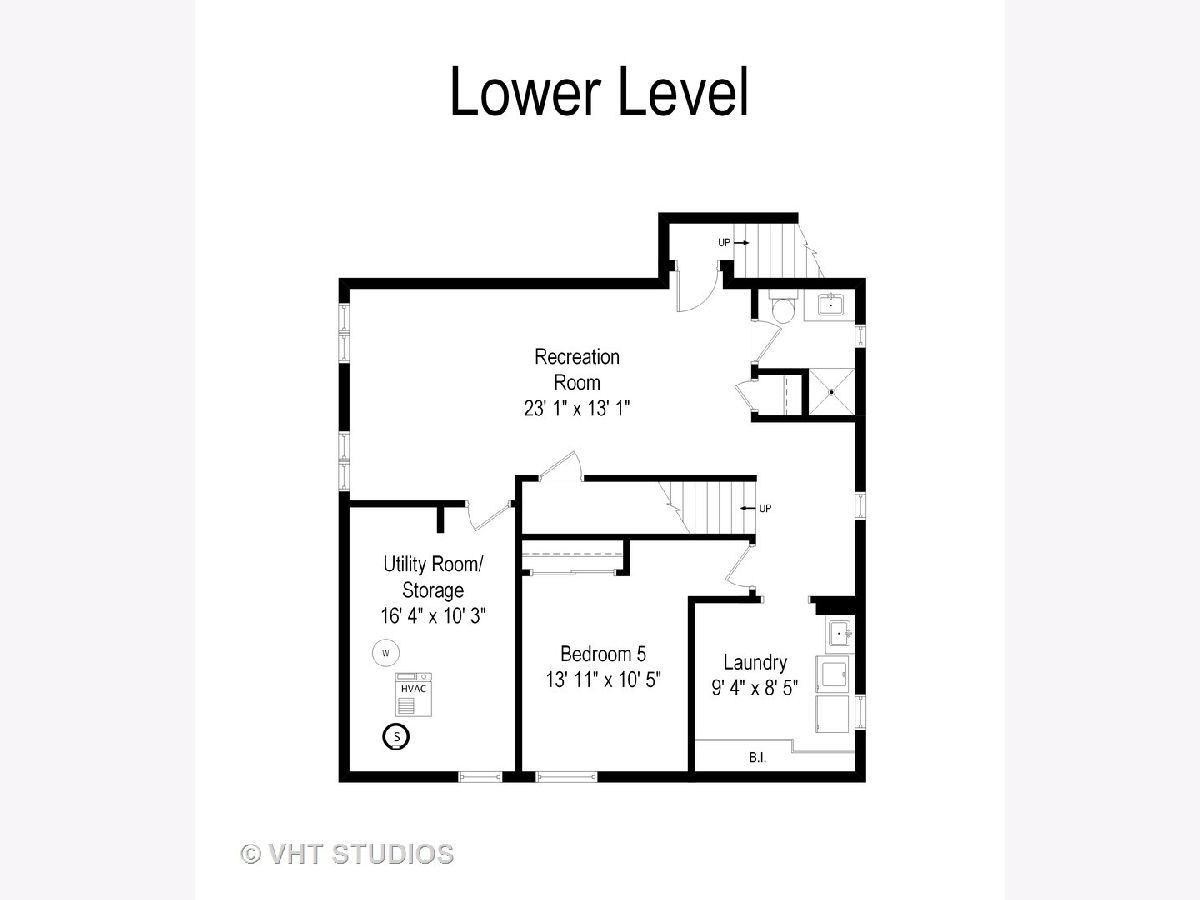
Room Specifics
Total Bedrooms: 5
Bedrooms Above Ground: 4
Bedrooms Below Ground: 1
Dimensions: —
Floor Type: Carpet
Dimensions: —
Floor Type: Carpet
Dimensions: —
Floor Type: Carpet
Dimensions: —
Floor Type: —
Full Bathrooms: 4
Bathroom Amenities: Whirlpool
Bathroom in Basement: 1
Rooms: Bedroom 5,Foyer,Recreation Room,Enclosed Porch,Utility Room-Lower Level,Pantry
Basement Description: Finished
Other Specifics
| 2 | |
| — | |
| — | |
| Deck, Hot Tub | |
| Landscaped,Mature Trees | |
| 60 X 132 | |
| — | |
| Full | |
| Hot Tub, Hardwood Floors, Built-in Features, Walk-In Closet(s) | |
| Range, Dishwasher, High End Refrigerator, Freezer, Washer, Dryer, Disposal, Stainless Steel Appliance(s) | |
| Not in DB | |
| Curbs, Sidewalks, Street Lights, Street Paved | |
| — | |
| — | |
| Wood Burning, Gas Log |
Tax History
| Year | Property Taxes |
|---|---|
| 2020 | $14,462 |
Contact Agent
Nearby Similar Homes
Nearby Sold Comparables
Contact Agent
Listing Provided By
Compass




