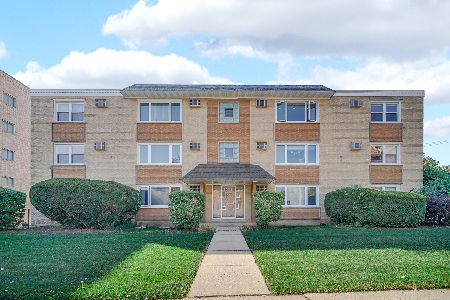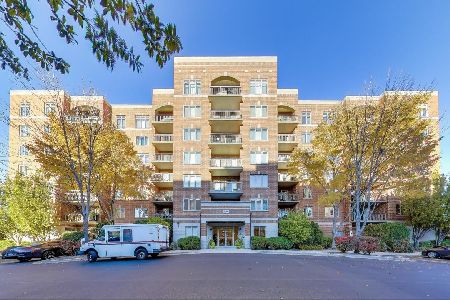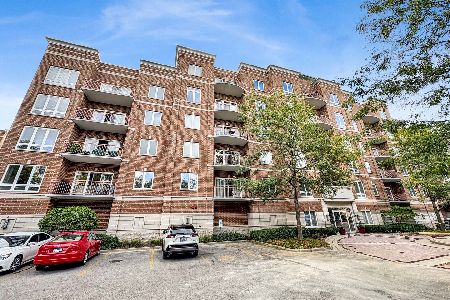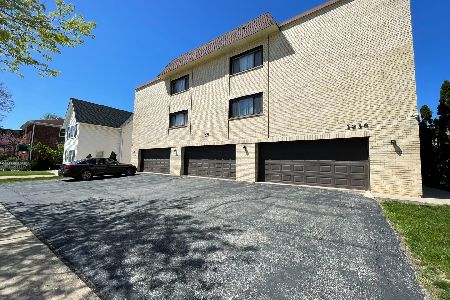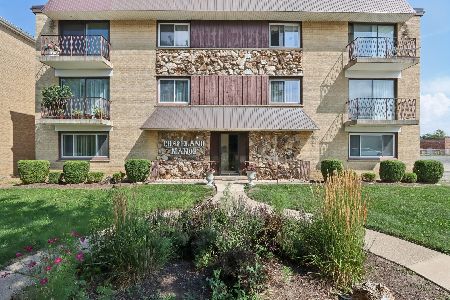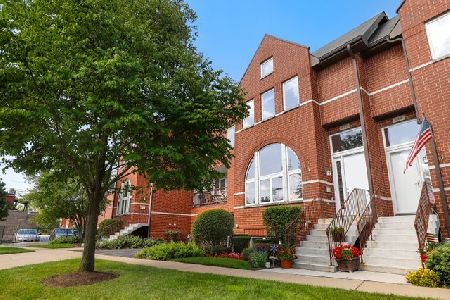648 1st Avenue, Des Plaines, Illinois 60016
$489,000
|
For Sale
|
|
| Status: | New |
| Sqft: | 0 |
| Cost/Sqft: | — |
| Beds: | 3 |
| Baths: | 4 |
| Year Built: | 2006 |
| Property Taxes: | $7,655 |
| Days On Market: | 2 |
| Lot Size: | 0,00 |
Description
Rarely available and beautifully maintained, this 3-bedroom, 3.5-bath brick townhouse lives like a single-family home. The gracious living room with a cozy fireplace is perfect for holidays and warm gatherings. The kitchen features beautiful oak cabinets, granite countertops, stainless steel appliances, hardwood floors extending through the living and dining rooms, and large windows that fill the home with natural light. The kitchen opens to an inviting eating area and dining room, with sliding doors leading to a private balcony-an ideal spot for a quiet retreat. Upstairs, the spacious primary suite offers a cathedral ceiling, walk-in closet, two-person jetted soaking tub, and separate shower. Two additional bedrooms and a full bath complete the second level. A second-floor laundry hookup provides added convenience. You will love entertaining or relaxing on the expansive 20x20 deck with an adjoining penthouse wet bar. The finished lower level provides flexible space for a recreation room, office, or guest accommodations, and a full bath. Additional highlights include a 2-car attached garage, new garage heater (2025), furnace (2021), new fridge (2024) lower-floor laundry, and a convenient powder room. A brand-new roof was installed in 2024. Situated in a highly desirable area, this home is within easy walking distance to downtown Des Plaines-just half a mile from the Metra station, public library, restaurants, and grocery stores. Enjoy comfort, convenience, and a true sense of home.
Property Specifics
| Condos/Townhomes | |
| 4 | |
| — | |
| 2006 | |
| — | |
| — | |
| No | |
| — |
| Cook | |
| — | |
| 240 / Monthly | |
| — | |
| — | |
| — | |
| 12517715 | |
| 09173180570000 |
Nearby Schools
| NAME: | DISTRICT: | DISTANCE: | |
|---|---|---|---|
|
Grade School
Forest Elementary School |
62 | — | |
|
Middle School
Algonquin Middle School |
62 | Not in DB | |
|
High School
Maine West High School |
207 | Not in DB | |
Property History
| DATE: | EVENT: | PRICE: | SOURCE: |
|---|---|---|---|
| 18 Nov, 2025 | Listed for sale | $489,000 | MRED MLS |
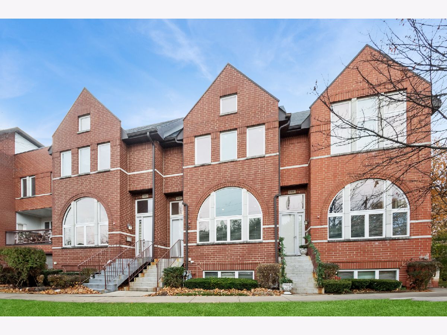
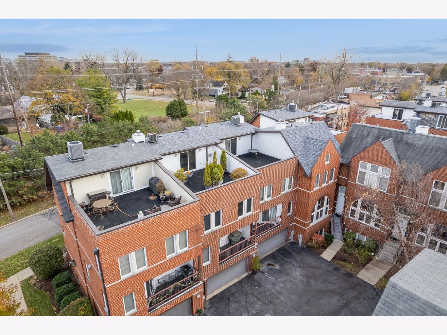
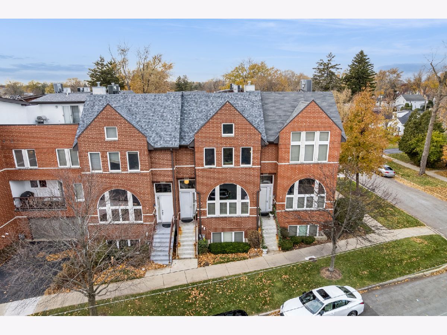
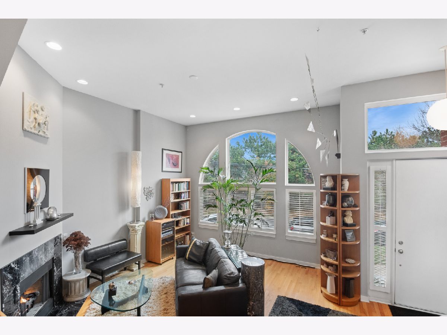
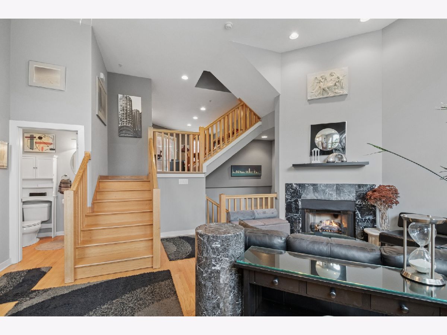
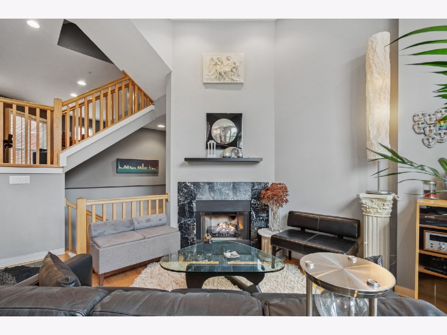
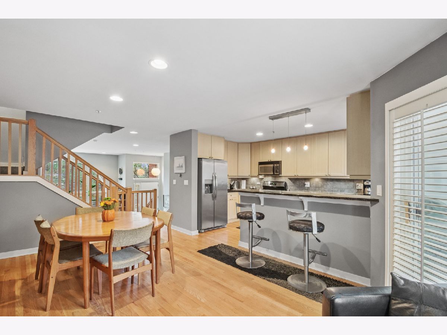
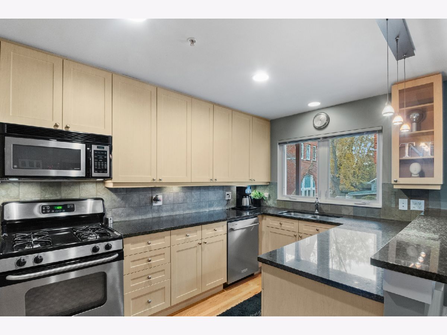
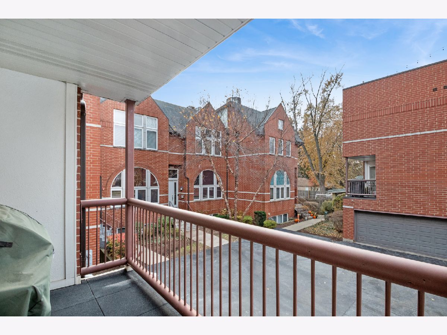
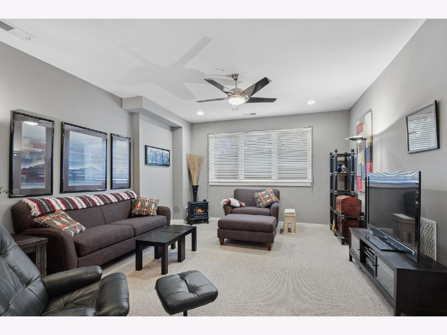
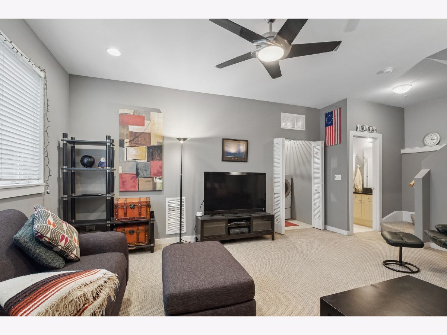
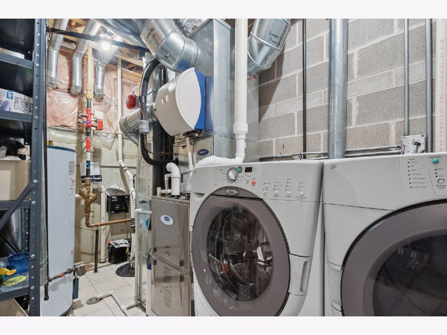
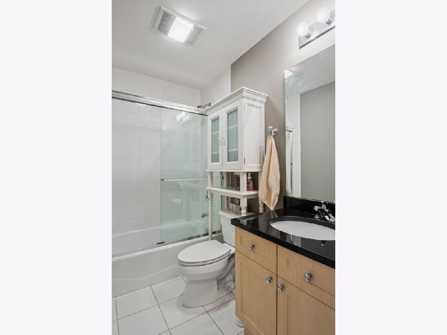
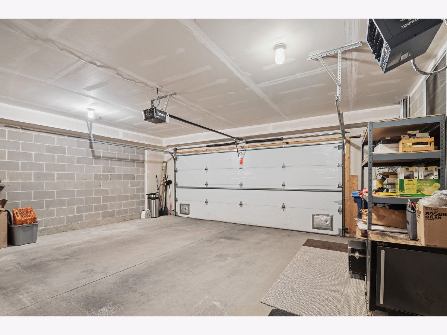
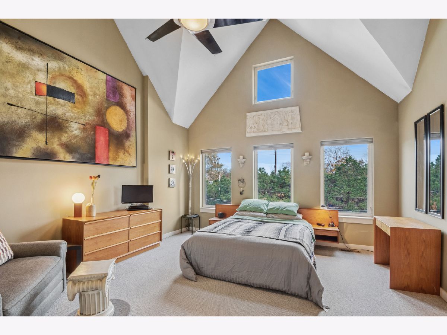
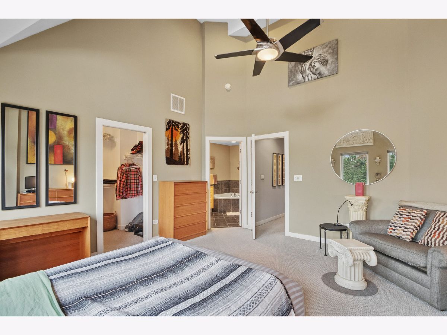
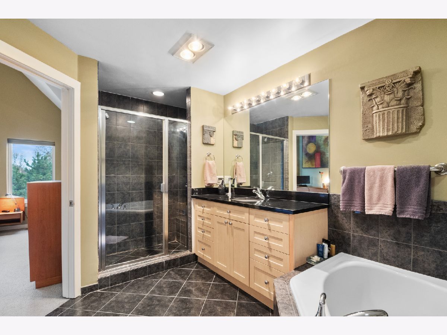
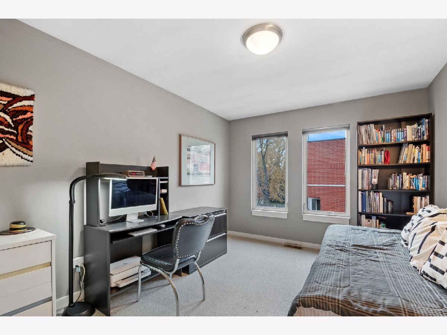
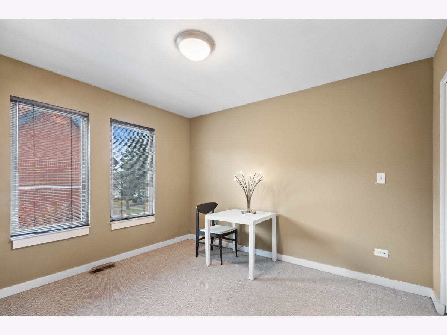
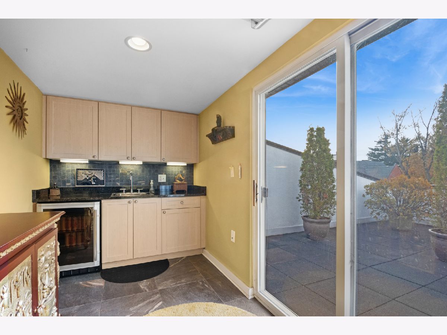
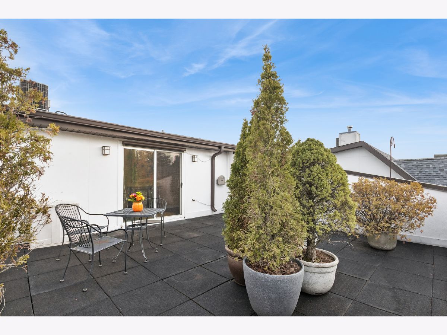
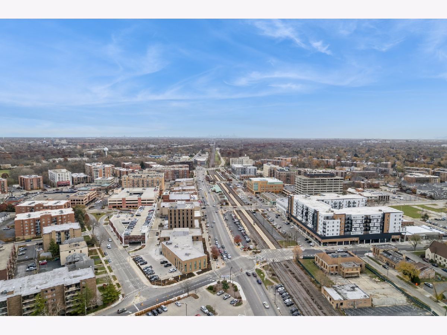
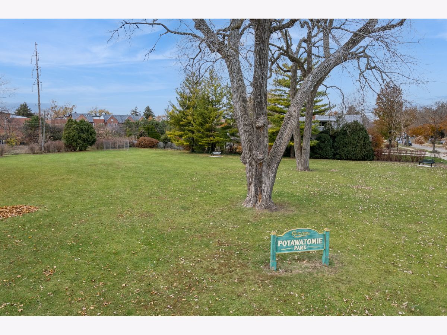
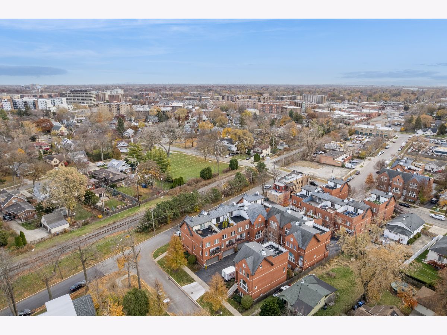
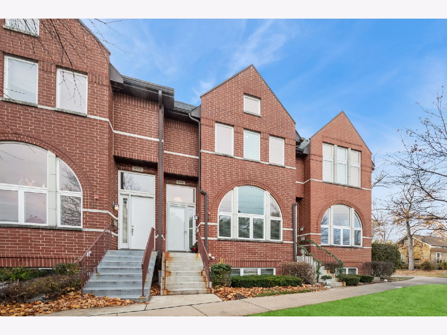
Room Specifics
Total Bedrooms: 3
Bedrooms Above Ground: 3
Bedrooms Below Ground: 0
Dimensions: —
Floor Type: —
Dimensions: —
Floor Type: —
Full Bathrooms: 4
Bathroom Amenities: Separate Shower,Double Sink
Bathroom in Basement: 0
Rooms: —
Basement Description: —
Other Specifics
| 2 | |
| — | |
| — | |
| — | |
| — | |
| 22 X 44 | |
| — | |
| — | |
| — | |
| — | |
| Not in DB | |
| — | |
| — | |
| — | |
| — |
Tax History
| Year | Property Taxes |
|---|---|
| 2025 | $7,655 |
Contact Agent
Nearby Similar Homes
Nearby Sold Comparables
Contact Agent
Listing Provided By
Baird & Warner

