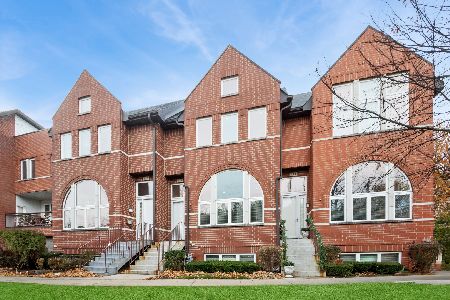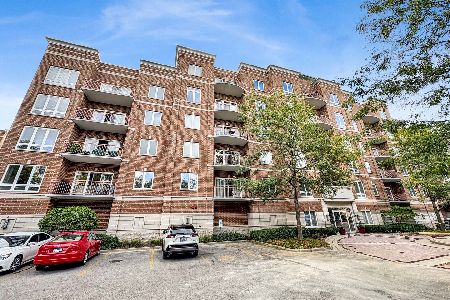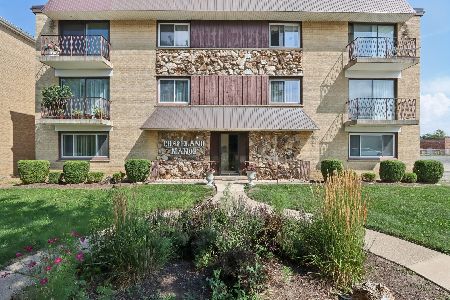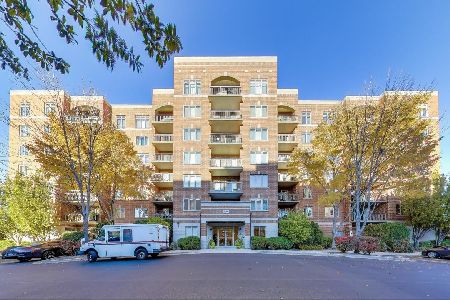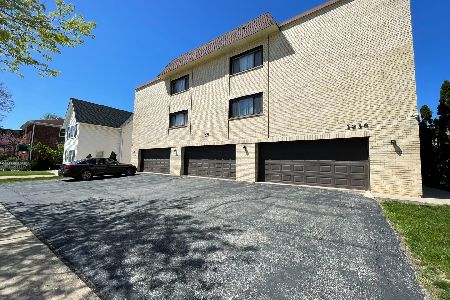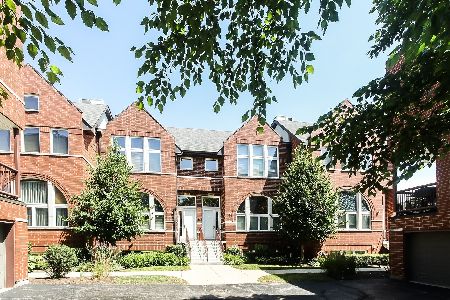1127 Walter Avenue, Des Plaines, Illinois 60016
$280,000
|
Sold
|
|
| Status: | Closed |
| Sqft: | 2,500 |
| Cost/Sqft: | $118 |
| Beds: | 3 |
| Baths: | 3 |
| Year Built: | 2007 |
| Property Taxes: | $8,437 |
| Days On Market: | 5414 |
| Lot Size: | 0,00 |
Description
BANK OWNED!LOW PRICE Modern Style, Custom Finishes, Great Location and Priced to Sell! 400 sq ft of Rooftop Deck with a Penthouse overlooking the city! End unit with 4 levels of living space! Finished Basement with Roughed-in Bath, 14 ft Cathedral ceilings in the Master Bedroom Suite with Tumbled Marble and Granite, High Efficiency A/C-Heat, Modern Kitchen, Private Entrance,Balcony, Hardwood Floors and more!BUY OF YR
Property Specifics
| Condos/Townhomes | |
| — | |
| — | |
| 2007 | |
| Full | |
| — | |
| No | |
| — |
| Cook | |
| — | |
| 126 / Monthly | |
| Insurance,Scavenger,Snow Removal | |
| Lake Michigan,Public | |
| Overhead Sewers | |
| 07718868 | |
| 09173180530000 |
Nearby Schools
| NAME: | DISTRICT: | DISTANCE: | |
|---|---|---|---|
|
Grade School
Forest Elementary School |
62 | — | |
|
High School
Maine West High School |
207 | Not in DB | |
Property History
| DATE: | EVENT: | PRICE: | SOURCE: |
|---|---|---|---|
| 6 May, 2011 | Sold | $280,000 | MRED MLS |
| 16 Feb, 2011 | Under contract | $295,000 | MRED MLS |
| 26 Jan, 2011 | Listed for sale | $295,000 | MRED MLS |
Room Specifics
Total Bedrooms: 3
Bedrooms Above Ground: 3
Bedrooms Below Ground: 0
Dimensions: —
Floor Type: Carpet
Dimensions: —
Floor Type: Carpet
Full Bathrooms: 3
Bathroom Amenities: Whirlpool,Separate Shower,Double Sink
Bathroom in Basement: 0
Rooms: Deck,Sun Room
Basement Description: Finished
Other Specifics
| 2 | |
| Concrete Perimeter | |
| Asphalt,Shared | |
| Balcony, Outdoor Grill | |
| Common Grounds,Landscaped | |
| 22X44 | |
| — | |
| Full | |
| Vaulted/Cathedral Ceilings, Hardwood Floors, Laundry Hook-Up in Unit | |
| Range, Microwave, Dishwasher, Refrigerator, Washer, Dryer, Disposal | |
| Not in DB | |
| — | |
| — | |
| Sundeck | |
| — |
Tax History
| Year | Property Taxes |
|---|---|
| 2011 | $8,437 |
Contact Agent
Nearby Similar Homes
Nearby Sold Comparables
Contact Agent
Listing Provided By
Realty Network Inc.

