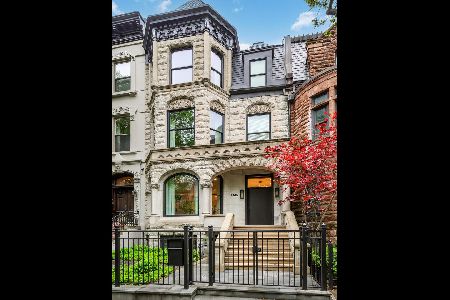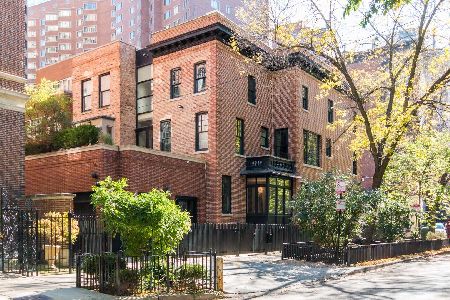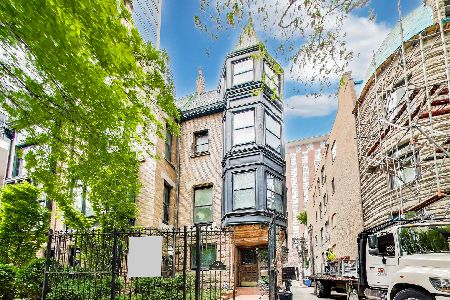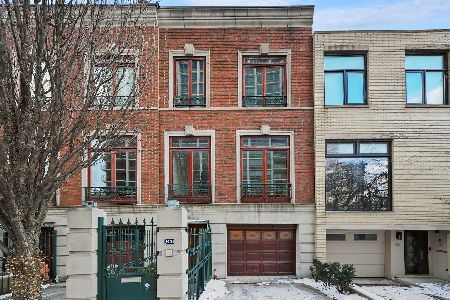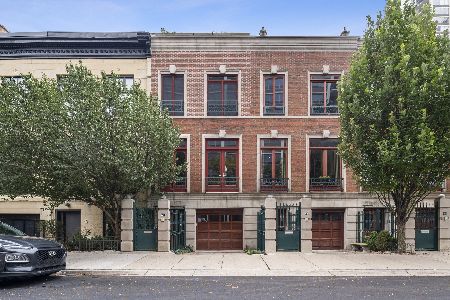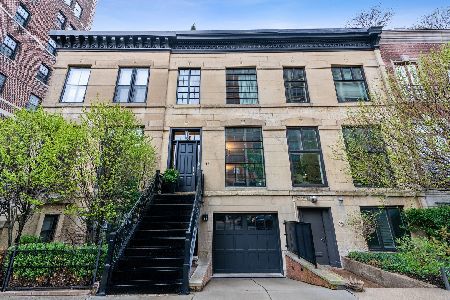65 Schiller Street, Near North Side, Chicago, Illinois 60610
$1,750,000
|
For Sale
|
|
| Status: | Active |
| Sqft: | 3,000 |
| Cost/Sqft: | $583 |
| Beds: | 3 |
| Baths: | 4 |
| Year Built: | 1976 |
| Property Taxes: | $24,408 |
| Days On Market: | 147 |
| Lot Size: | 0,00 |
Description
This classic mid-century modern row home - designed by Chicago's architectural icon Larry Booth - in the heart of Chicago's Gold Coast is a peaceful oasis with a spectacular enormous private garden. With clean lines, oversized windows, and skylights bringing in abundant natural light, this special house has so many rare attributes, including an attached garage, driveway, and the enclosed private garden/yard. Enjoy soaring 11-foot ceilings on the main living floor, with a large living room with a custom fireplace leading to the dining room, and a chef's Abitare kitchen with custom cabinets, top of the line appliances, and an island with breakfast bar. Off the kitchen is a terrace overlooking the grounds. Upstairs are three bedrooms and two baths, including a luxe primary suite with marble bath. The lower level has a flexible family room which leads directly to the garden - a wonderful sanctuary ideal for intimate breakfasts and dinners - or even large gatherings and events. A heated attached garage with a driveway - a rare convenience and luxury in Chicago - tops off this dreamy and timeless home. Hard to find anything like this!
Property Specifics
| Single Family | |
| — | |
| — | |
| 1976 | |
| — | |
| — | |
| No | |
| — |
| Cook | |
| — | |
| 0 / Not Applicable | |
| — | |
| — | |
| — | |
| 12419628 | |
| 17042170670000 |
Nearby Schools
| NAME: | DISTRICT: | DISTANCE: | |
|---|---|---|---|
|
Grade School
Ogden International |
299 | — | |
|
Middle School
Ogden International |
299 | Not in DB | |
Property History
| DATE: | EVENT: | PRICE: | SOURCE: |
|---|---|---|---|
| 14 May, 2013 | Sold | $1,500,000 | MRED MLS |
| 27 Mar, 2013 | Under contract | $1,699,000 | MRED MLS |
| 6 Mar, 2013 | Listed for sale | $1,699,000 | MRED MLS |
| 14 Jul, 2025 | Listed for sale | $1,750,000 | MRED MLS |
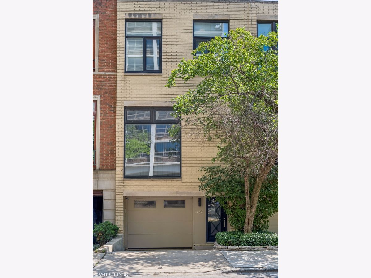
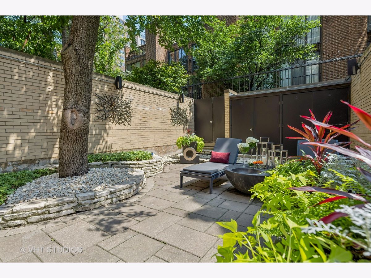
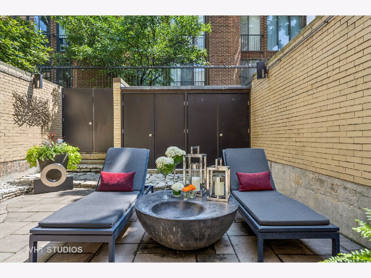
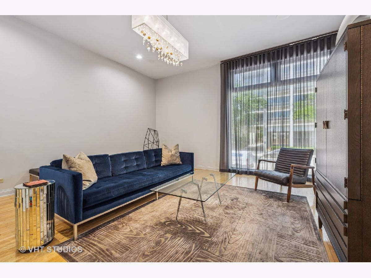
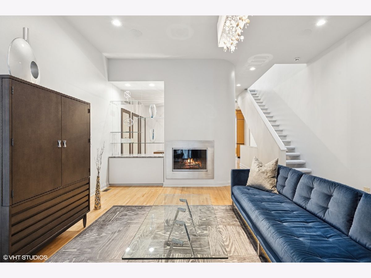
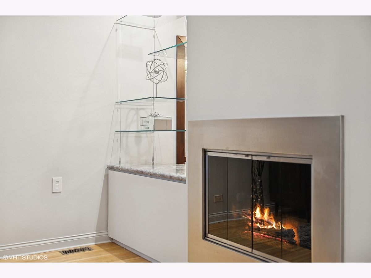
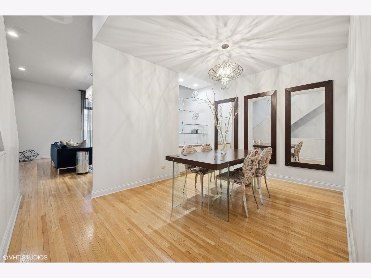
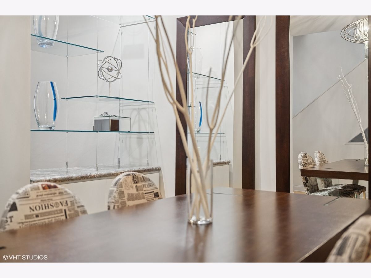
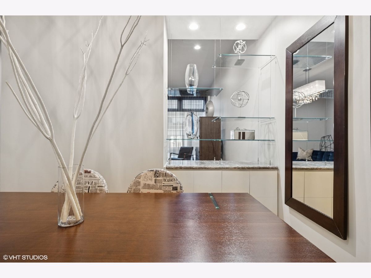
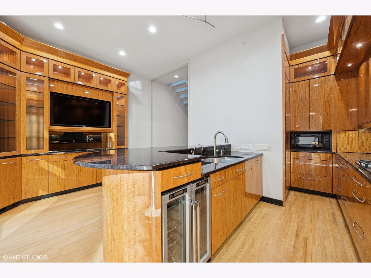
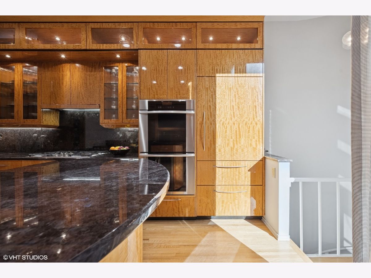
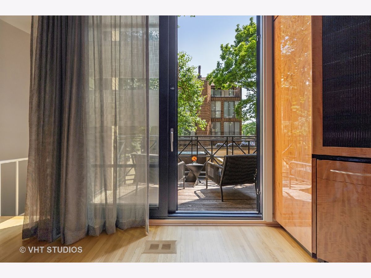
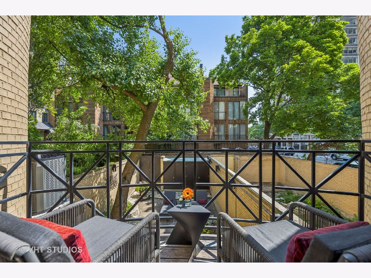
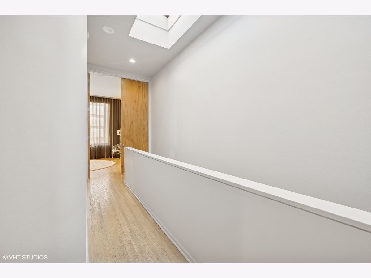
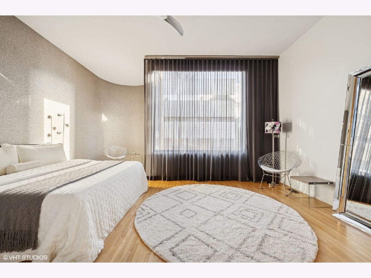
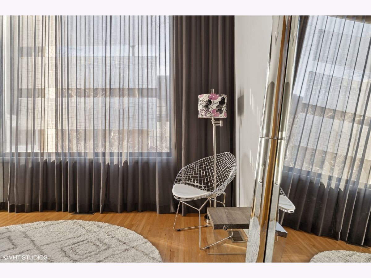
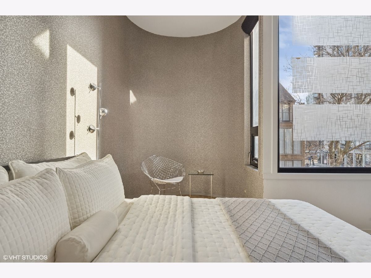
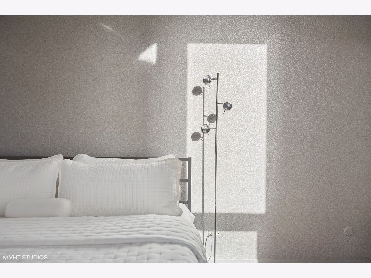
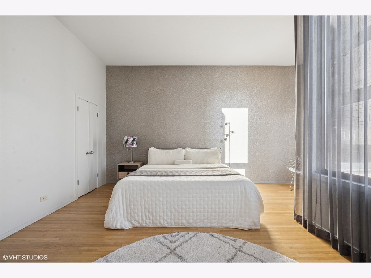
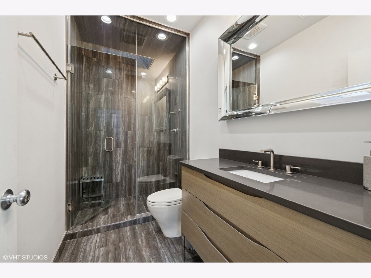
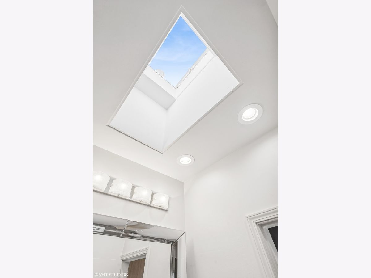
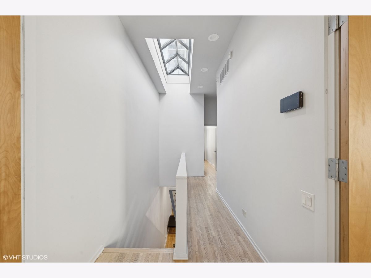
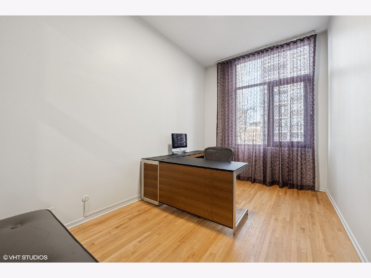
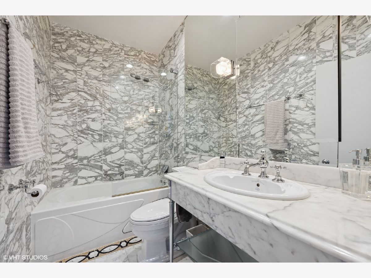
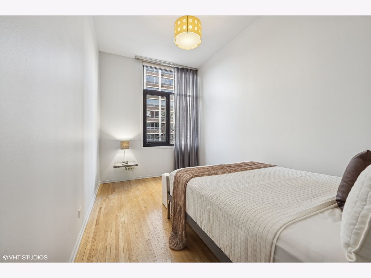
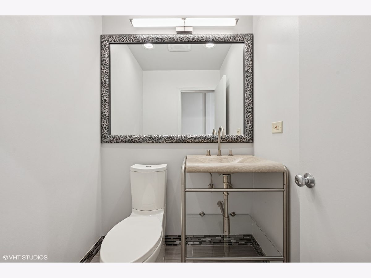
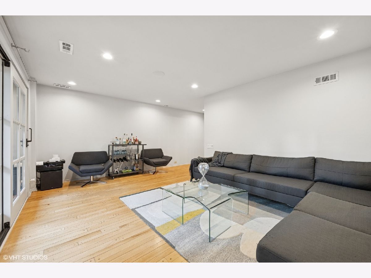
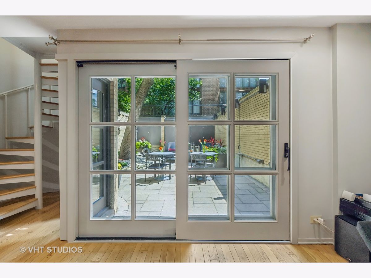
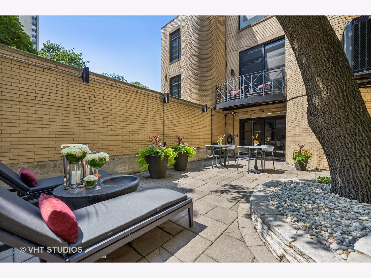
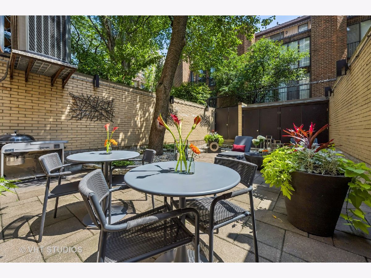
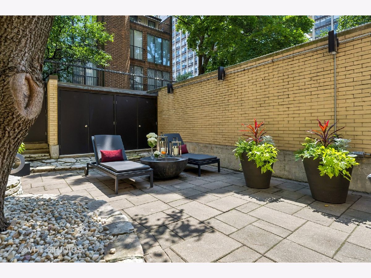
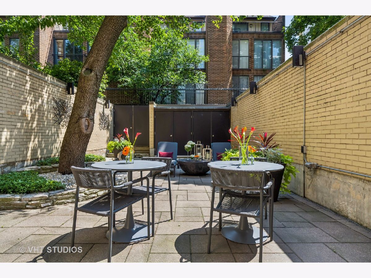
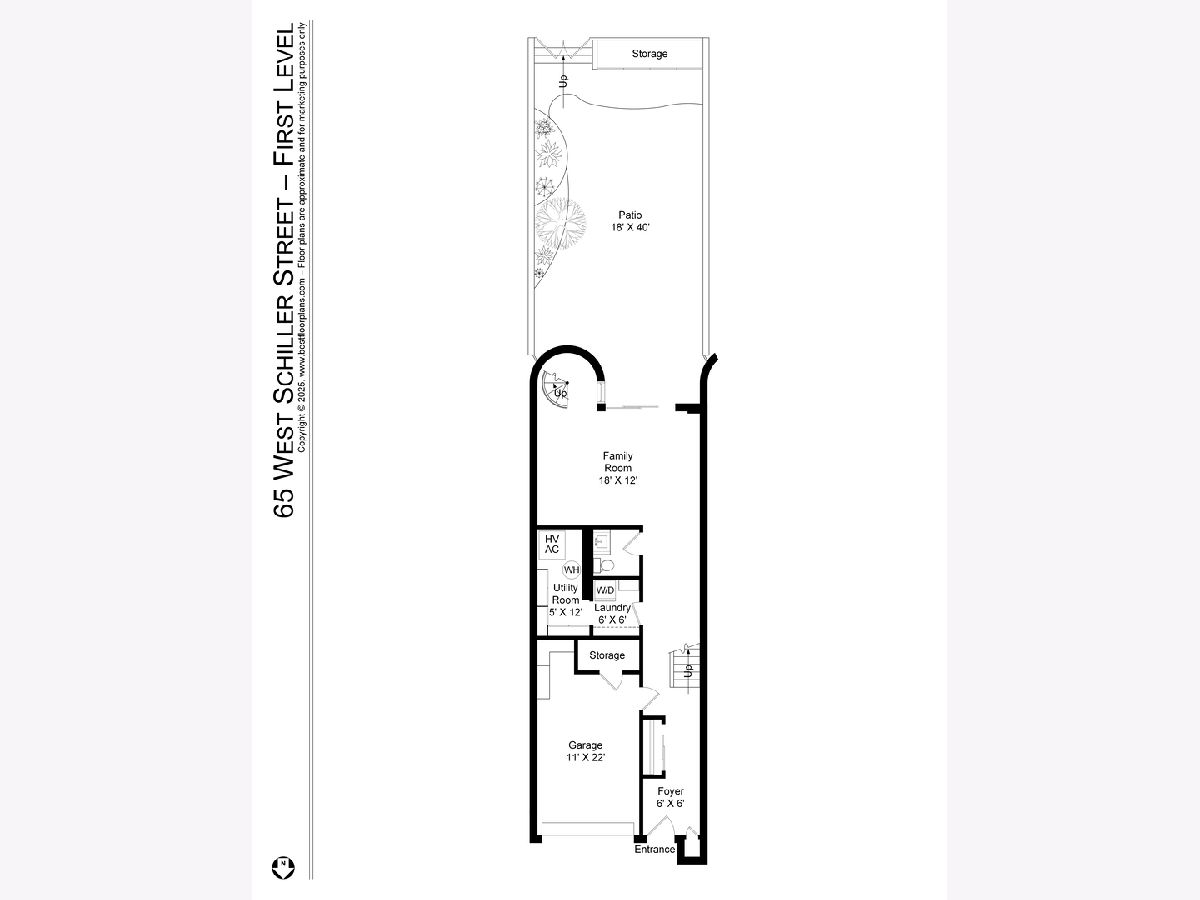
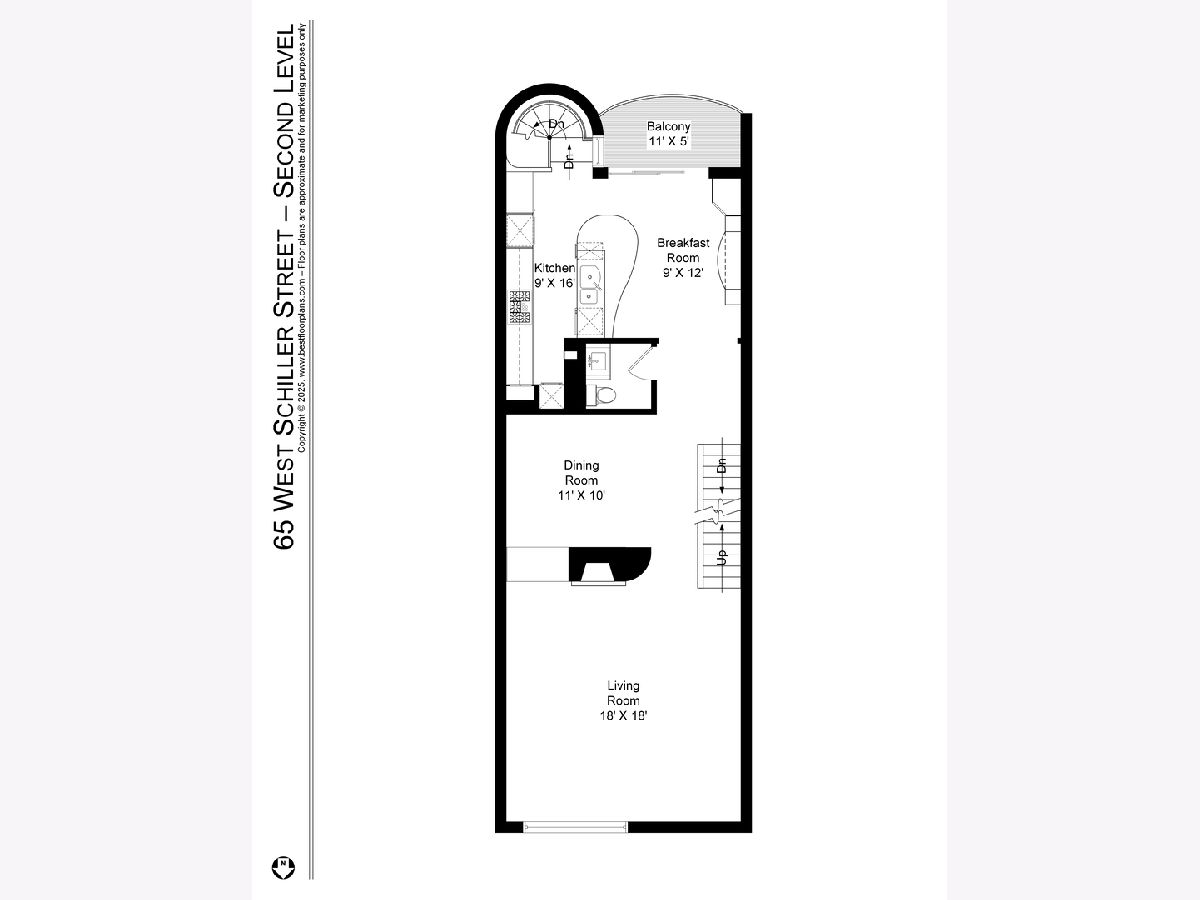
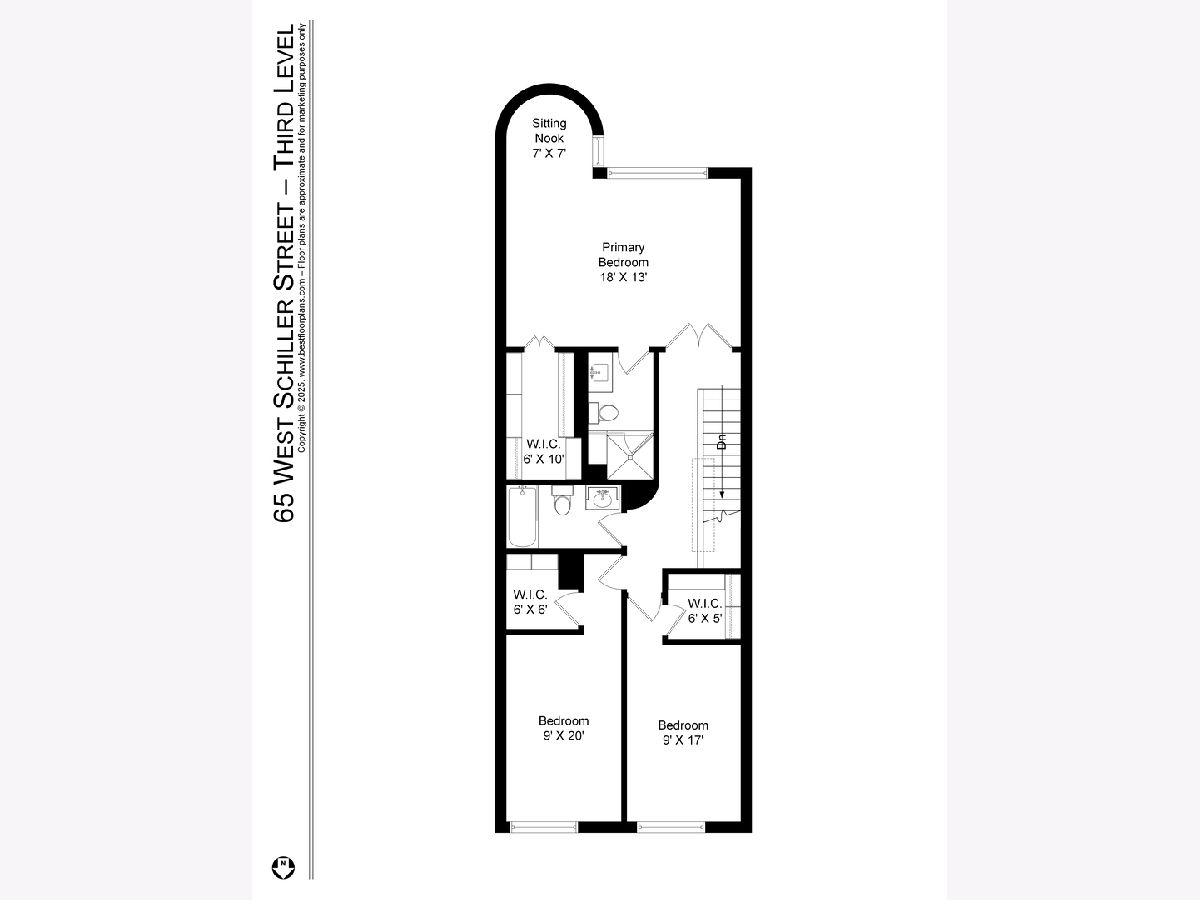
Room Specifics
Total Bedrooms: 3
Bedrooms Above Ground: 3
Bedrooms Below Ground: 0
Dimensions: —
Floor Type: —
Dimensions: —
Floor Type: —
Full Bathrooms: 4
Bathroom Amenities: Whirlpool
Bathroom in Basement: 0
Rooms: —
Basement Description: —
Other Specifics
| 1 | |
| — | |
| — | |
| — | |
| — | |
| 19.2 X 104.88 | |
| — | |
| — | |
| — | |
| — | |
| Not in DB | |
| — | |
| — | |
| — | |
| — |
Tax History
| Year | Property Taxes |
|---|---|
| 2013 | $16,600 |
| 2025 | $24,408 |
Contact Agent
Nearby Similar Homes
Nearby Sold Comparables
Contact Agent
Listing Provided By
Compass

