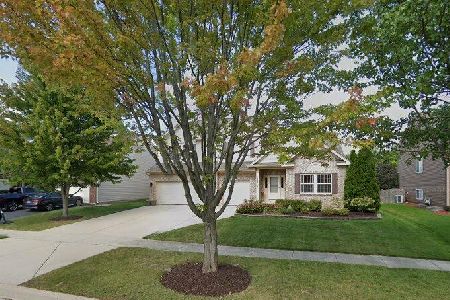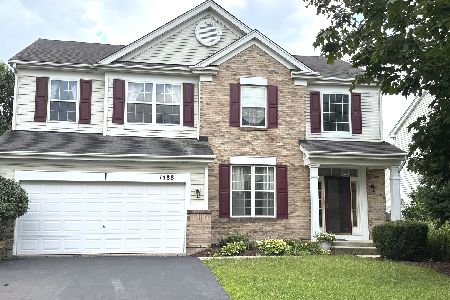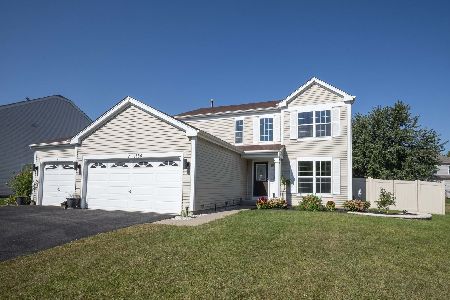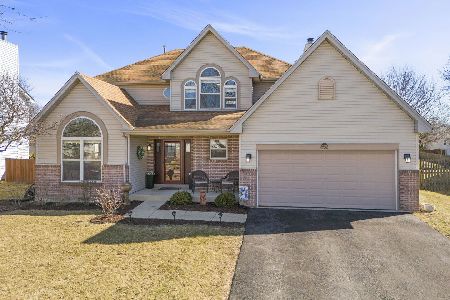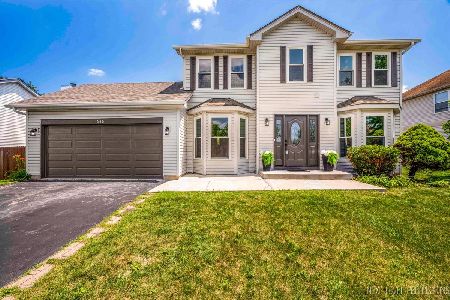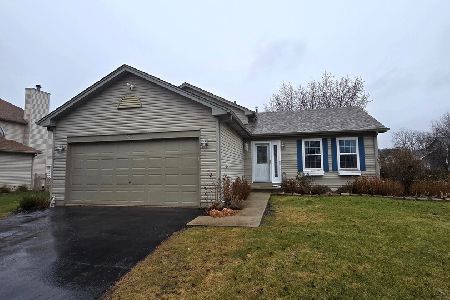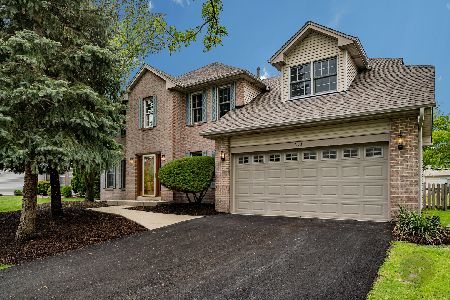652 Timberline Drive, Bolingbrook, Illinois 60490
$475,000
|
For Sale
|
|
| Status: | Contingent |
| Sqft: | 2,247 |
| Cost/Sqft: | $211 |
| Beds: | 4 |
| Baths: | 3 |
| Year Built: | 1994 |
| Property Taxes: | $12,962 |
| Days On Market: | 58 |
| Lot Size: | 0,20 |
Description
Welcome to this beautifully maintained 4-bedroom, 2 and a half-bath home offering comfort, style and convenience. The main level features luxury vinyl plank flooring and a bright living room with vaulted ceilings seamlessly connected to the formal dining room - perfect for entertaining. A family room with a cozy gas fireplace provides the perfect spot to unwind, while the practical kitchen with pantry and extended counter space offers great functionality. Upstairs, the spacious primary bedroom features volume ceiling, a walk-in closet and a renovated en-suite bathroom with a sleek doorless shower. Three additional spacious bedrooms and a renovated hallway bath complete the second level. The finished basement provides additional living space, ideal for a home office, gym, or entertainment area. Outdoors, enjoy a tiered deck that flows gracefully into a dedicated bonfire area-perfect for summer evenings, fall gatherings, and year-round entertaining. Recent updates include: driveway (2024), washer & dryer (2023), refrigerator (2023), gas range (2023), furnace (2021), water heater (2019), A/C (2015), roof (2010) - ensuring a seamless transition for the next owner. Walking distance to nature trails and playground. Located close to Weber Rd and I-55, making daily commuting a breeze. Come see it today!
Property Specifics
| Single Family | |
| — | |
| — | |
| 1994 | |
| — | |
| — | |
| No | |
| 0.2 |
| Will | |
| — | |
| — / Not Applicable | |
| — | |
| — | |
| — | |
| 12458347 | |
| 1202192090140000 |
Nearby Schools
| NAME: | DISTRICT: | DISTANCE: | |
|---|---|---|---|
|
Grade School
Pioneer Elementary School |
365U | — | |
|
Middle School
Brooks Middle School |
365U | Not in DB | |
|
High School
Bolingbrook High School |
365U | Not in DB | |
Property History
| DATE: | EVENT: | PRICE: | SOURCE: |
|---|---|---|---|
| 18 Apr, 2025 | Sold | $470,000 | MRED MLS |
| 18 Mar, 2025 | Under contract | $469,900 | MRED MLS |
| 13 Mar, 2025 | Listed for sale | $469,900 | MRED MLS |
| 27 Sep, 2025 | Under contract | $475,000 | MRED MLS |
| 28 Aug, 2025 | Listed for sale | $475,000 | MRED MLS |
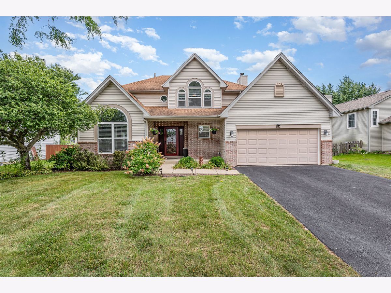
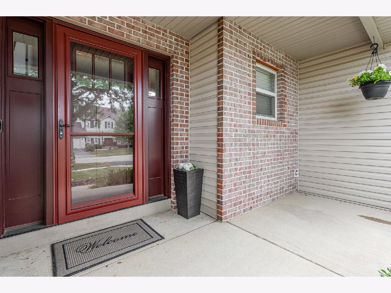
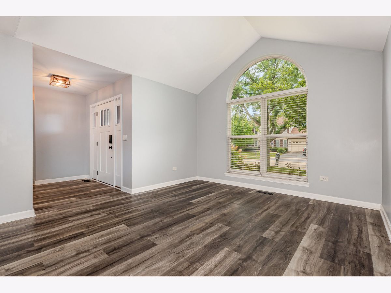
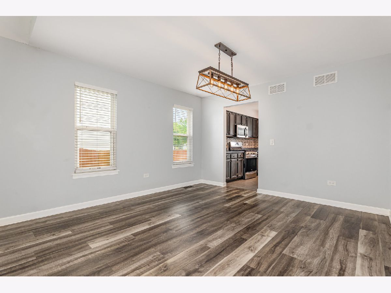
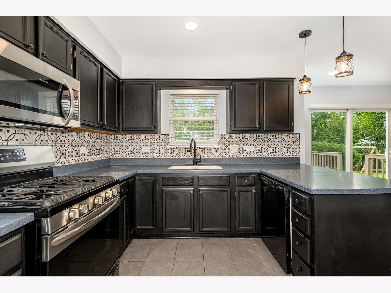
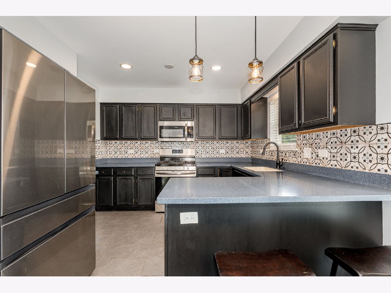
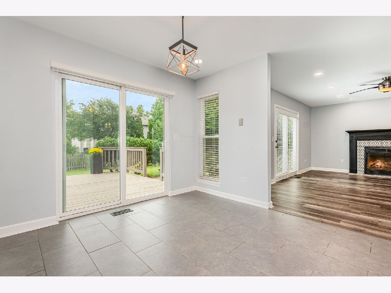
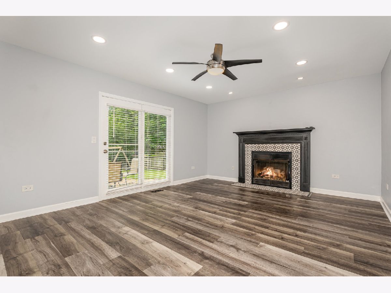
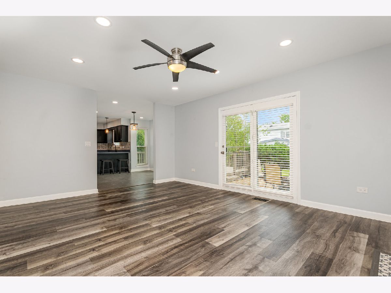
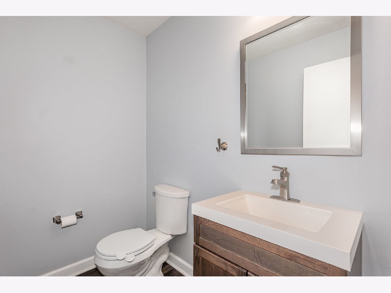
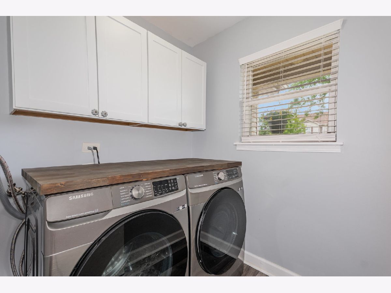
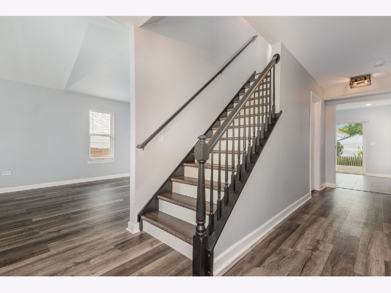
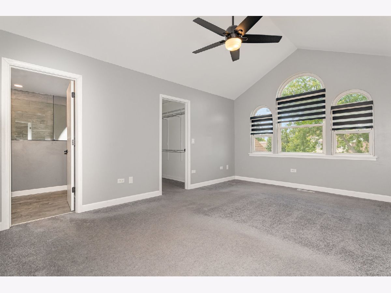
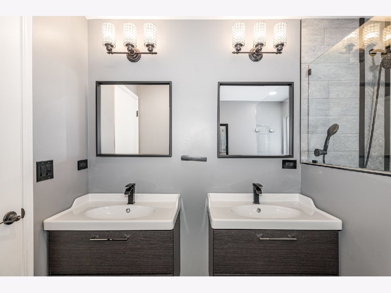
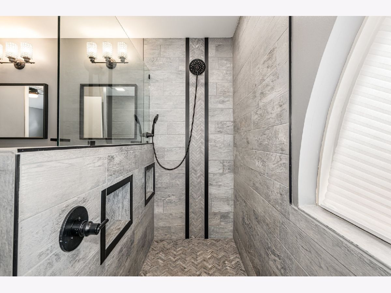
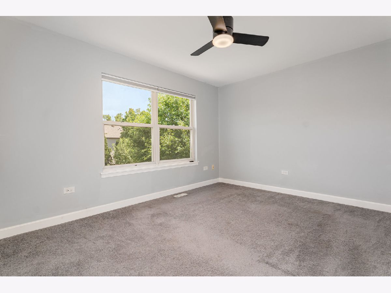
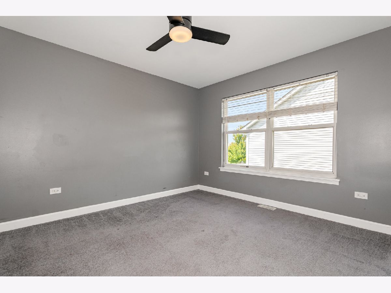
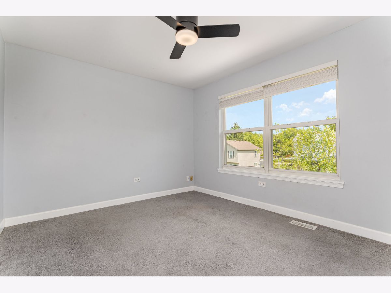
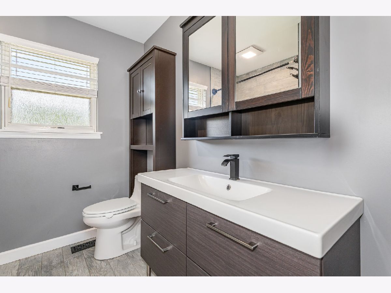
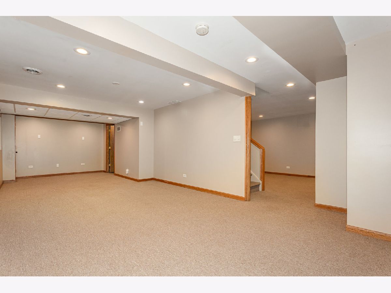
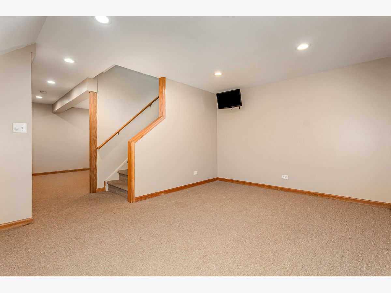
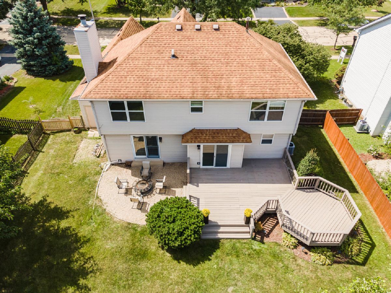
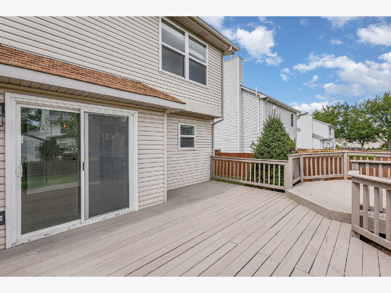
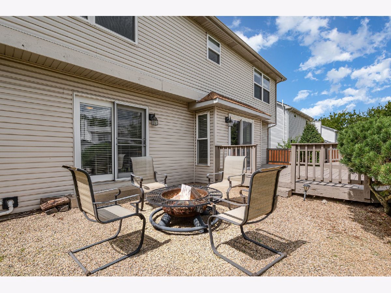
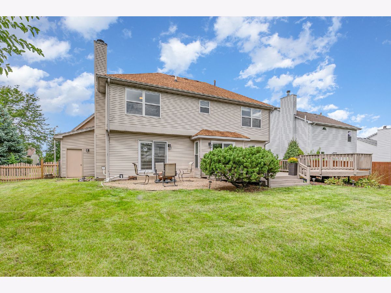
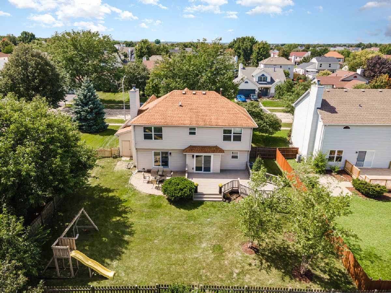
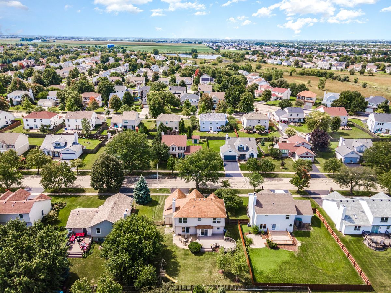
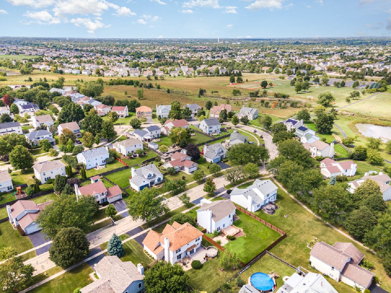
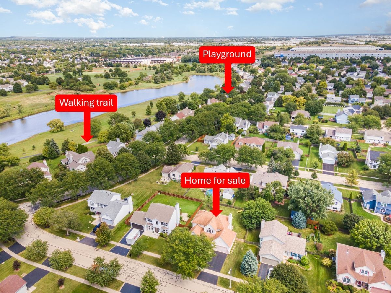
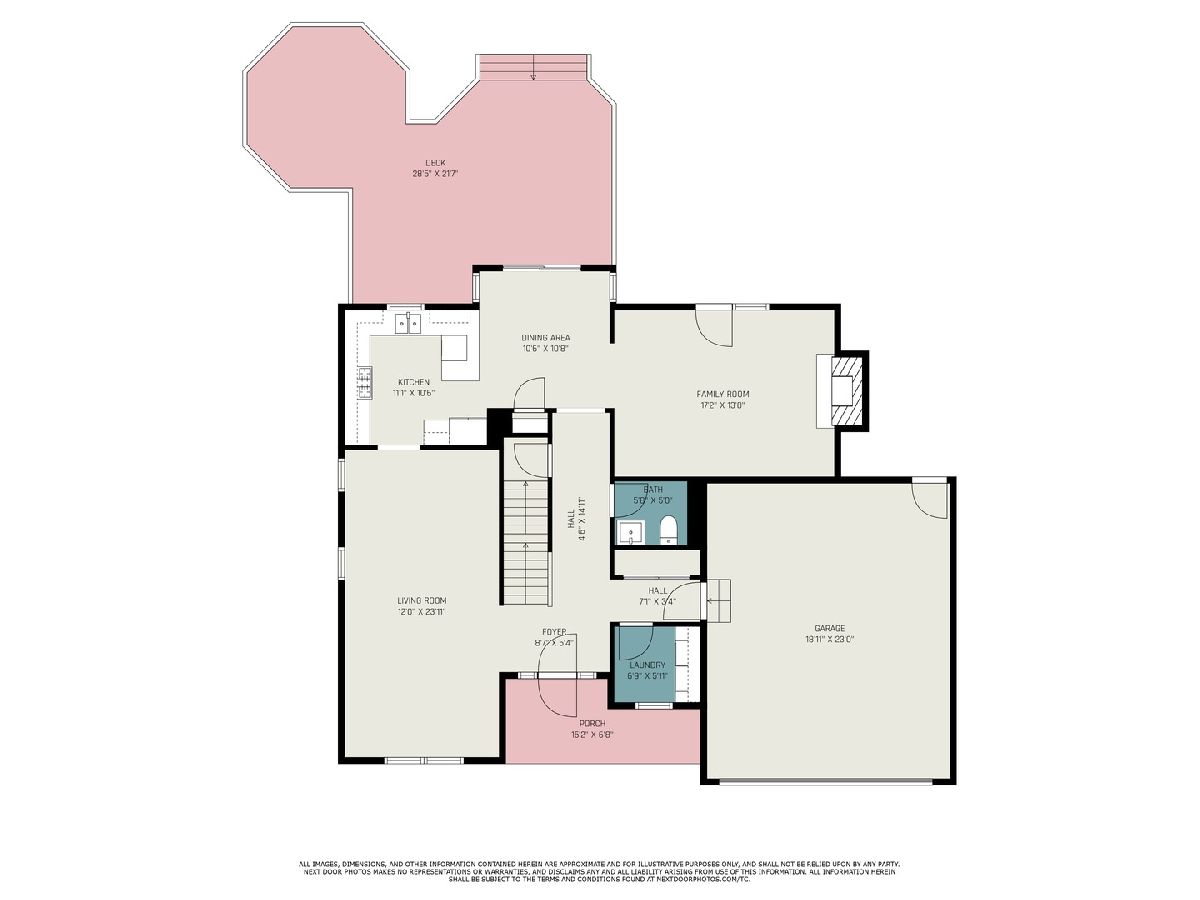
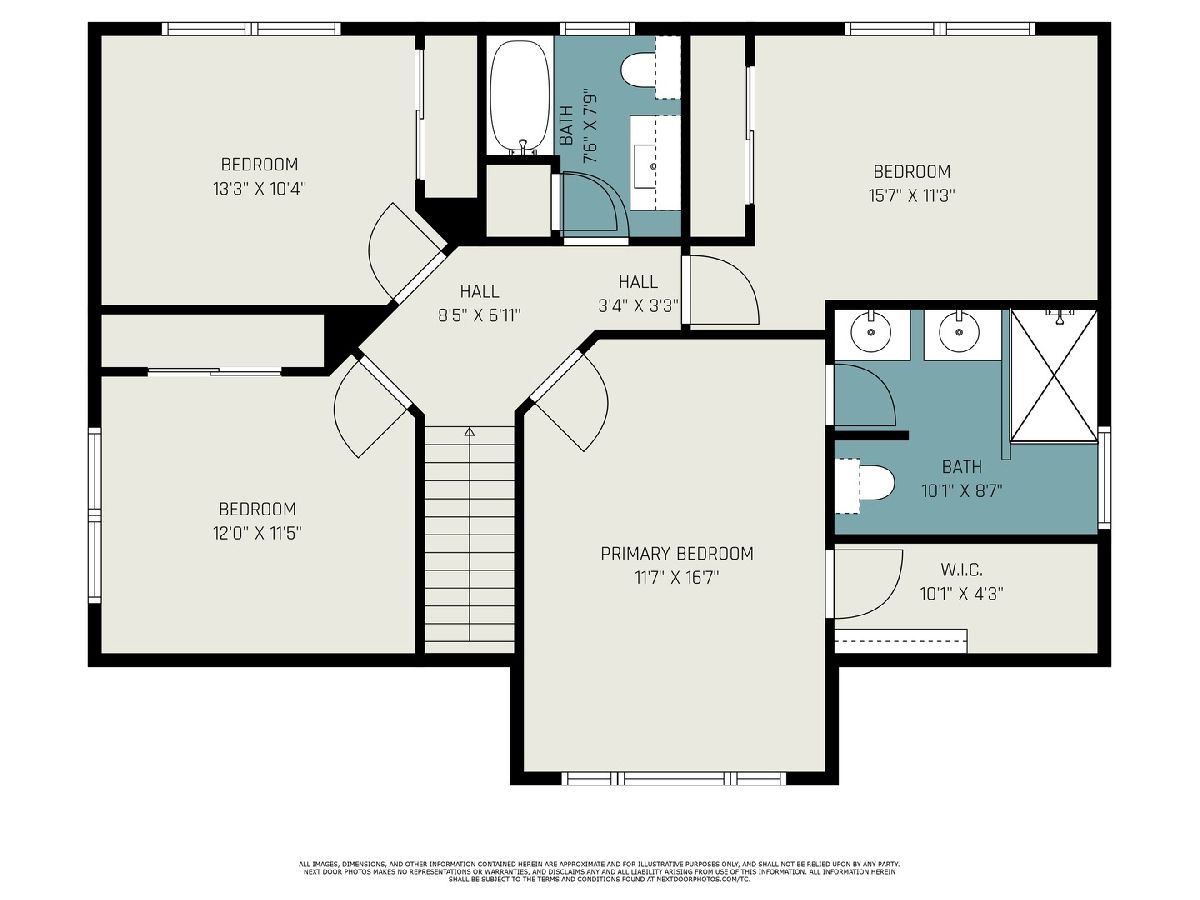
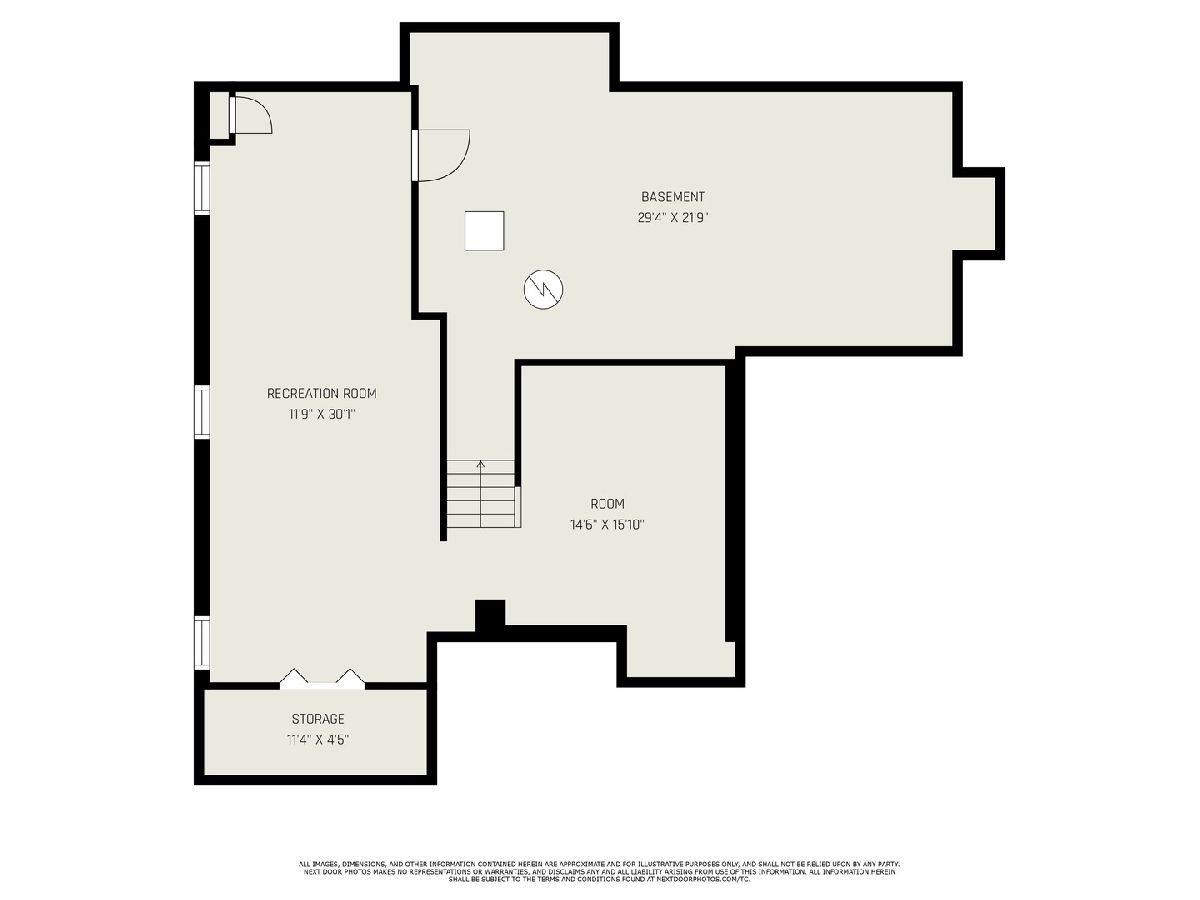
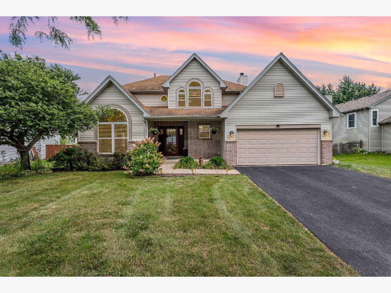
Room Specifics
Total Bedrooms: 4
Bedrooms Above Ground: 4
Bedrooms Below Ground: 0
Dimensions: —
Floor Type: —
Dimensions: —
Floor Type: —
Dimensions: —
Floor Type: —
Full Bathrooms: 3
Bathroom Amenities: —
Bathroom in Basement: 0
Rooms: —
Basement Description: —
Other Specifics
| 2 | |
| — | |
| — | |
| — | |
| — | |
| 75X120 | |
| — | |
| — | |
| — | |
| — | |
| Not in DB | |
| — | |
| — | |
| — | |
| — |
Tax History
| Year | Property Taxes |
|---|---|
| 2025 | $12,172 |
| 2025 | $12,962 |
Contact Agent
Nearby Similar Homes
Nearby Sold Comparables
Contact Agent
Listing Provided By
Redstart Inc.

