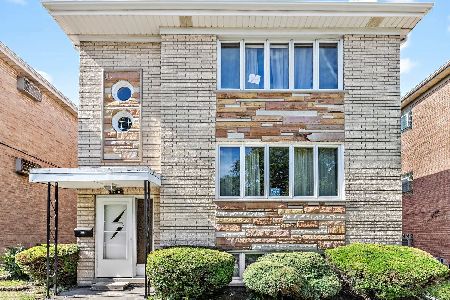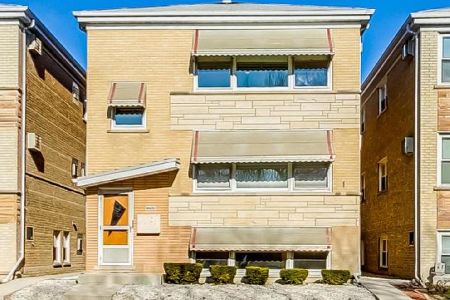6520 Gunnison Street, Harwood Heights, Illinois 60706
$889,900
|
For Sale
|
|
| Status: | Pending |
| Sqft: | 0 |
| Cost/Sqft: | — |
| Beds: | 9 |
| Baths: | 0 |
| Year Built: | 1985 |
| Property Taxes: | $14,560 |
| Days On Market: | 287 |
| Lot Size: | 0,16 |
Description
This truly unique, all brick, legal 3-unit building on a corner lot situated across the street from the golf course of Ridgemoor Country Club is the perfect investment or for the owner occupied buyer. Building is fully occupied with long term, paying tenants and has room to significantly increase the rents. Each unit has three bedrooms, 1.1 baths (with the potential to make the 1/2 bath into a full bath in each unit), living room, dining room area and eat-in kitchen. Upper two units have balconies. Appliances included are refrigerator, stove with hood and dishwasher. Units have laundry hook up. Tenants supply their own washer/dryer. All units are separately metered for gas and electric and have their own central heat and air conditioner units. Tenants pay all utilities. Owner pays for water which is included in the rent. All Furnaces are between 4 - 8 years. Wonderful and easily managed turnkey investment.
Property Specifics
| Multi-unit | |
| — | |
| — | |
| 1985 | |
| — | |
| — | |
| No | |
| 0.16 |
| Cook | |
| — | |
| — / — | |
| — | |
| — | |
| — | |
| 12333994 | |
| 13074220310000 |
Nearby Schools
| NAME: | DISTRICT: | DISTANCE: | |
|---|---|---|---|
|
Grade School
Union Ridge Elementary School |
86 | — | |
|
Middle School
Union Ridge Elementary School |
86 | Not in DB | |
|
High School
Ridgewood Comm High School |
234 | Not in DB | |
Property History
| DATE: | EVENT: | PRICE: | SOURCE: |
|---|---|---|---|
| 31 Dec, 2025 | Under contract | $889,900 | MRED MLS |
| 9 Apr, 2025 | Listed for sale | $889,900 | MRED MLS |
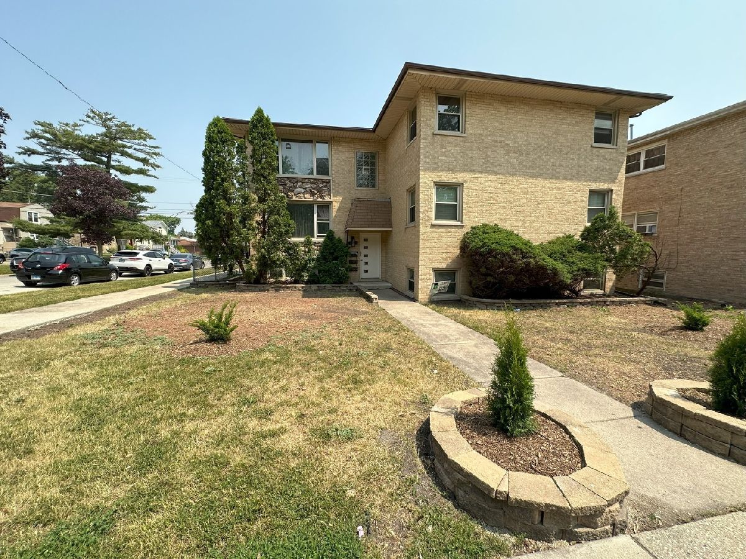
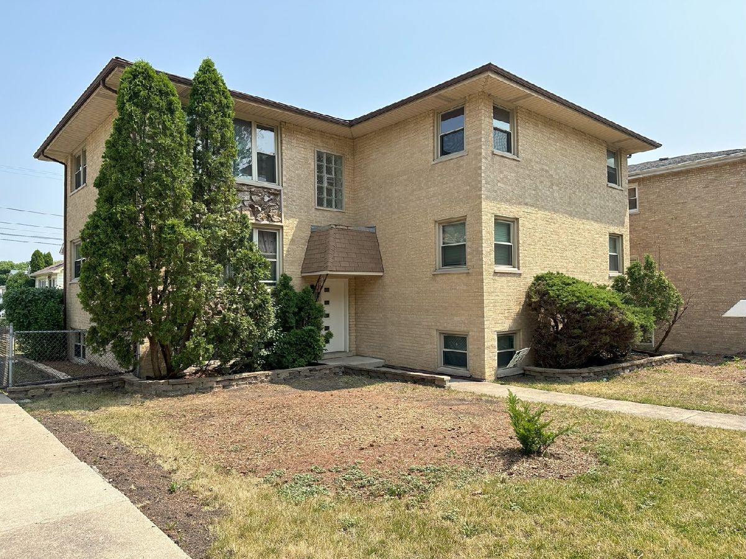
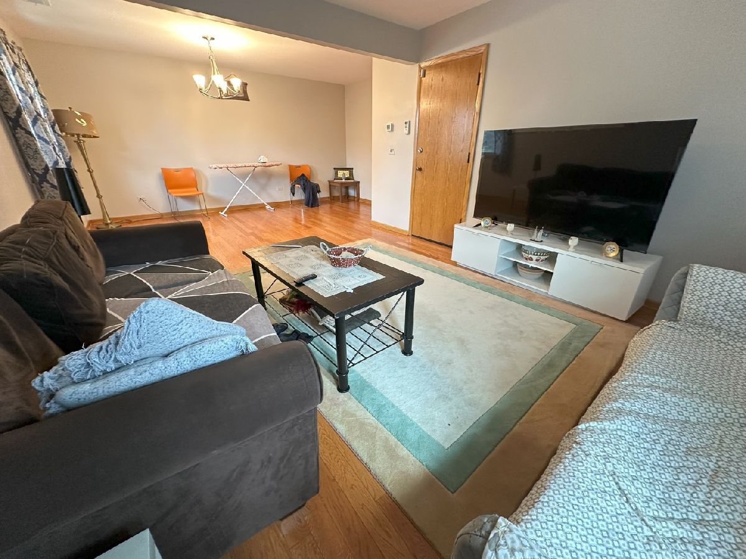
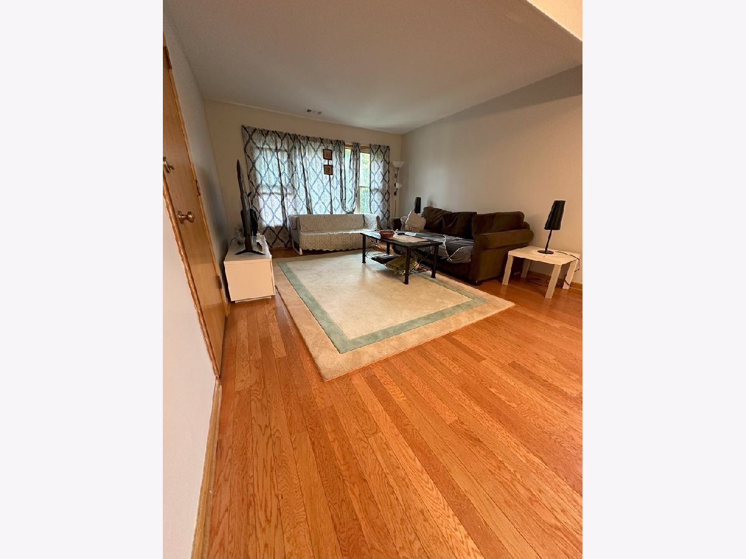
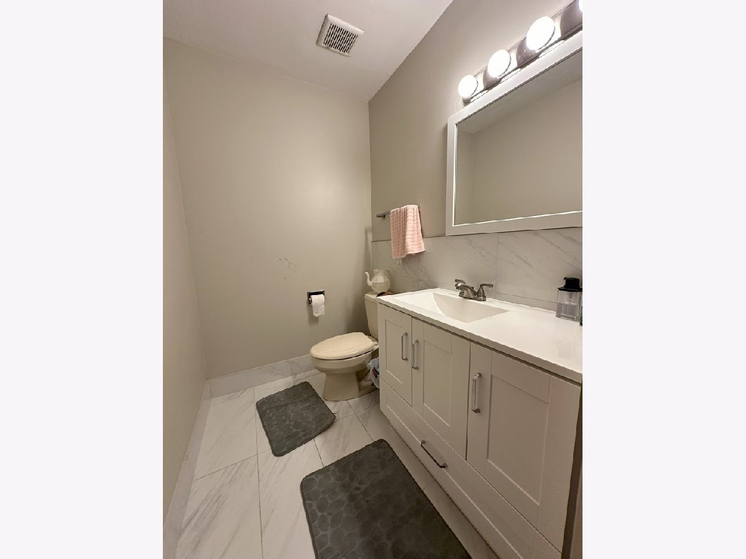
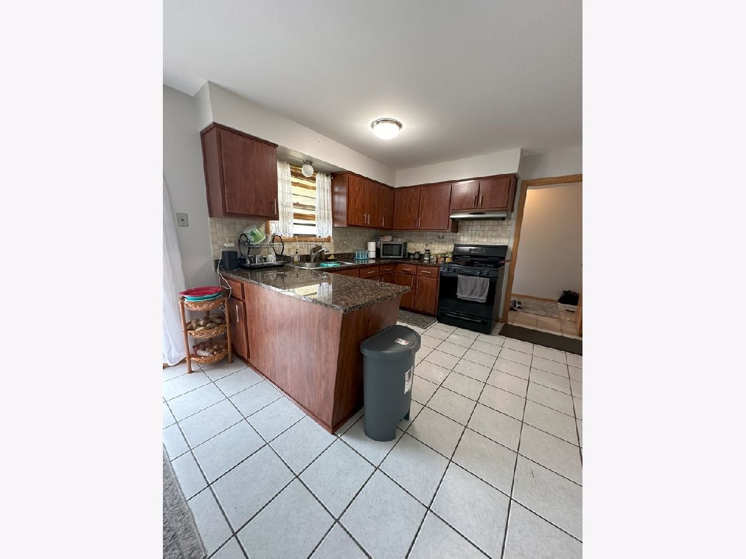
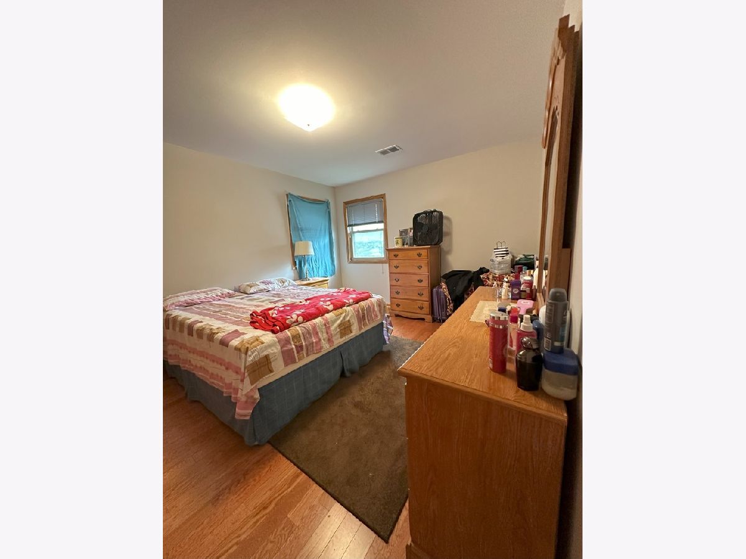
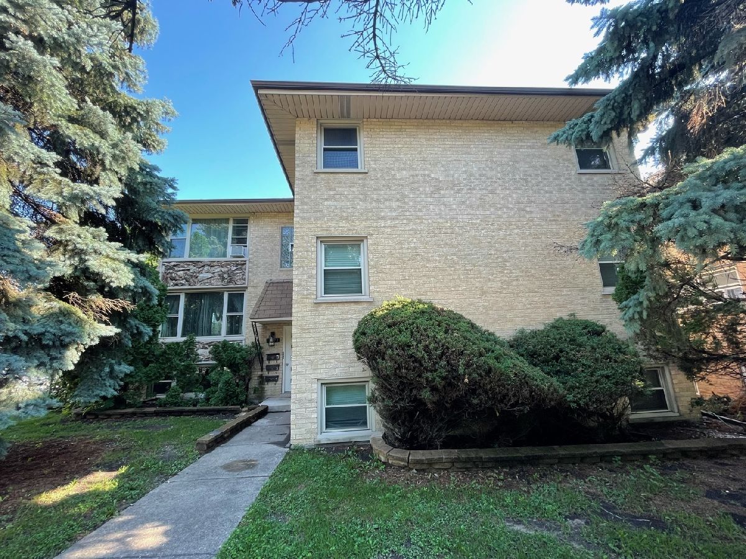
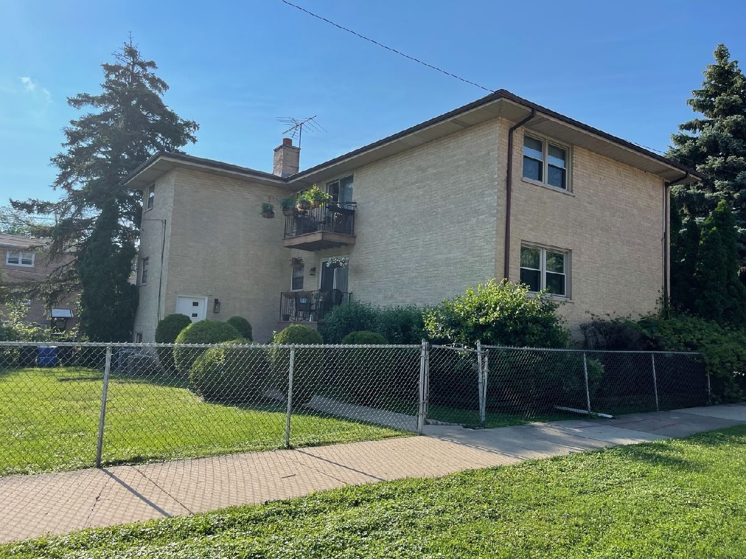
Room Specifics
Total Bedrooms: 9
Bedrooms Above Ground: 9
Bedrooms Below Ground: 0
Dimensions: —
Floor Type: —
Dimensions: —
Floor Type: —
Dimensions: —
Floor Type: —
Dimensions: —
Floor Type: —
Dimensions: —
Floor Type: —
Dimensions: —
Floor Type: —
Dimensions: —
Floor Type: —
Dimensions: —
Floor Type: —
Full Bathrooms: 6
Bathroom Amenities: Soaking Tub
Bathroom in Basement: 0
Rooms: —
Basement Description: —
Other Specifics
| — | |
| — | |
| — | |
| — | |
| — | |
| 57 X 125 | |
| — | |
| — | |
| — | |
| — | |
| Not in DB | |
| — | |
| — | |
| — | |
| — |
Tax History
| Year | Property Taxes |
|---|---|
| 2025 | $14,560 |
Contact Agent
Nearby Similar Homes
Nearby Sold Comparables
Contact Agent
Listing Provided By
Fulton Grace Realty


