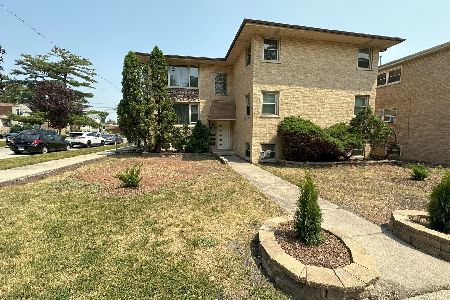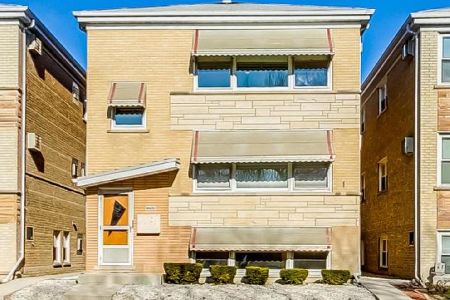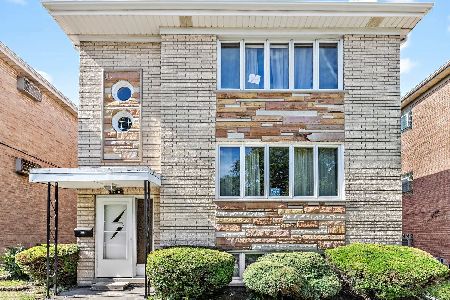6428 Gunnison Street, Harwood Heights, Illinois 60706
$248,500
|
Sold
|
|
| Status: | Closed |
| Sqft: | 0 |
| Cost/Sqft: | — |
| Beds: | 8 |
| Baths: | 0 |
| Year Built: | 1965 |
| Property Taxes: | $7,643 |
| Days On Market: | 5239 |
| Lot Size: | 0,00 |
Description
Rarely Available Brick Legal 3 Flat in Desirable Harwood Heights. Gut Rehabbed incl New Windows, Plumbing, Electric, all new Units. Basement Apt is Roughed in and Ready to be Finished. First Fl Kitchen Needs Counter-Tops. 3 Parking Spaces in Back or Room for Garage. Across From Ridgemoor Country Club. Close to Train, Restaurants, Xpress Way, etc. This is NOT a Short Sale.
Property Specifics
| Multi-unit | |
| — | |
| — | |
| 1965 | |
| Full | |
| 3 FLAT | |
| No | |
| — |
| Cook | |
| — | |
| — / — | |
| — | |
| Lake Michigan,Public | |
| Septic Shared, Public Sewer | |
| 07905948 | |
| 13074230240000 |
Nearby Schools
| NAME: | DISTRICT: | DISTANCE: | |
|---|---|---|---|
|
Grade School
Union Ridge Elementary School |
86 | — | |
|
Middle School
Union Ridge Elementary School |
86 | Not in DB | |
|
High School
Ridgewood Comm High School |
234 | Not in DB | |
Property History
| DATE: | EVENT: | PRICE: | SOURCE: |
|---|---|---|---|
| 16 Dec, 2011 | Sold | $248,500 | MRED MLS |
| 24 Nov, 2011 | Under contract | $299,000 | MRED MLS |
| — | Last price change | $329,000 | MRED MLS |
| 19 Sep, 2011 | Listed for sale | $329,000 | MRED MLS |
Room Specifics
Total Bedrooms: 8
Bedrooms Above Ground: 8
Bedrooms Below Ground: 0
Dimensions: —
Floor Type: —
Dimensions: —
Floor Type: —
Dimensions: —
Floor Type: —
Dimensions: —
Floor Type: —
Dimensions: —
Floor Type: —
Dimensions: —
Floor Type: —
Dimensions: —
Floor Type: —
Full Bathrooms: 3
Bathroom Amenities: —
Bathroom in Basement: —
Rooms: Enclosed Porch
Basement Description: Partially Finished
Other Specifics
| — | |
| Concrete Perimeter | |
| — | |
| — | |
| — | |
| 37X125 | |
| — | |
| — | |
| — | |
| — | |
| Not in DB | |
| Sidewalks, Street Lights | |
| — | |
| — | |
| — |
Tax History
| Year | Property Taxes |
|---|---|
| 2011 | $7,643 |
Contact Agent
Nearby Sold Comparables
Contact Agent
Listing Provided By
Century 21 McMullen Real Estate Inc






