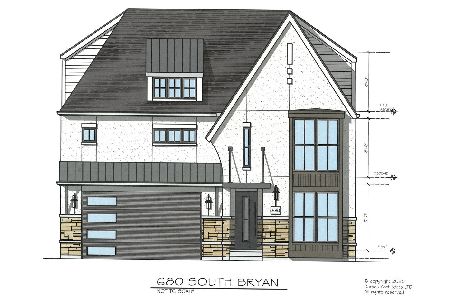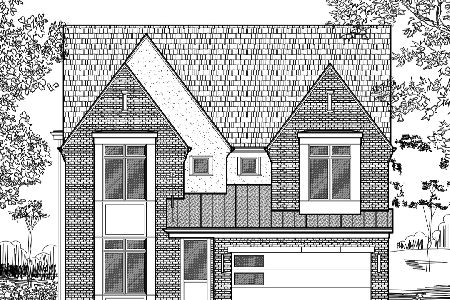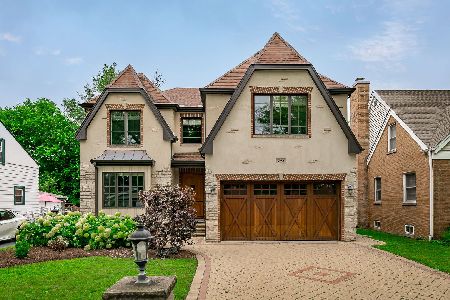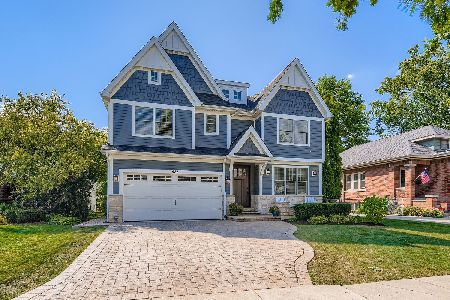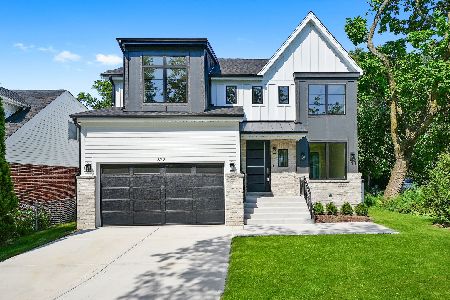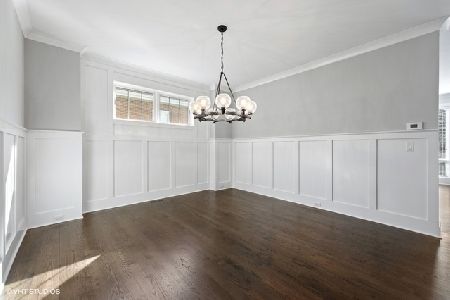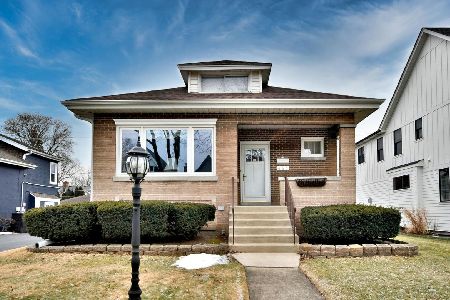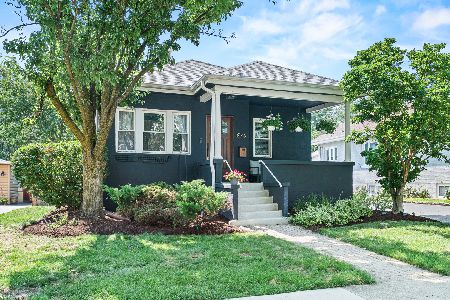662 Parkside Avenue, Elmhurst, Illinois 60126
$1,569,000
|
For Sale
|
|
| Status: | Contingent |
| Sqft: | 3,356 |
| Cost/Sqft: | $468 |
| Beds: | 4 |
| Baths: | 5 |
| Year Built: | 2017 |
| Property Taxes: | $22,698 |
| Days On Market: | 50 |
| Lot Size: | 0,00 |
Description
Stunning McKenna Home with Exceptional Outdoor Living - Lincoln School Neighborhood. Welcome to this beautifully updated 4+1 bedroom, 4.1 bath custom home, built in 2018 and located on a quiet, family-friendly block in the highly sought-after Lincoln Elementary School neighborhood. This home truly shines inside and out, with over $150,000 in professionally designed hardscaping that transforms the outdoor space into a year-round retreat. The backyard features a custom paver patio with built-in gas fire pit, a covered seating area with a second fireplace and outdoor TV, and a brand-new outdoor kitchen-perfect for summer BBQs and cozy fall evenings. Step inside to discover a home filled with thoughtful upgrades. New designer lighting throughout, a freshly painted primary suite with generous closet space, and a new epoxy-coated garage floor elevate the overall feel. A whole-house generator ensures peace of mind. Upstairs, you'll find four spacious bedrooms, including a Jack-and-Jill setup between two and a private en suite for the fourth. The laundry room is conveniently located on the second floor. The main floor features a sunlit home office, a stylish dining room perfect for entertaining, and a gourmet kitchen with ample space to host or simply enjoy your morning coffee. The finished basement offers even more flexibility-currently configured with a workout area (optional 5th bedroom), full bath, and generous recreation space for both kids and adults. Located just minutes from Uptown Elmhurst, Metra, the Library, Prairie Path, shops, restaurants, and top-rated schools, this spectacular home offers luxury, comfort, and convenience in one perfect package. Don't miss this opportunity to own a truly exceptional home in one of Elmhurst's most desirable neighborhoods. A list of all updates included on last slide in pictures!
Property Specifics
| Single Family | |
| — | |
| — | |
| 2017 | |
| — | |
| — | |
| No | |
| — |
| — | |
| — | |
| — / Not Applicable | |
| — | |
| — | |
| — | |
| 12419987 | |
| 0611427026 |
Nearby Schools
| NAME: | DISTRICT: | DISTANCE: | |
|---|---|---|---|
|
Grade School
Lincoln Elementary School |
205 | — | |
|
Middle School
Bryan Middle School |
205 | Not in DB | |
|
High School
York Community High School |
205 | Not in DB | |
Property History
| DATE: | EVENT: | PRICE: | SOURCE: |
|---|---|---|---|
| 15 Jun, 2018 | Sold | $969,900 | MRED MLS |
| 15 Mar, 2018 | Under contract | $969,900 | MRED MLS |
| 25 Aug, 2017 | Listed for sale | $969,900 | MRED MLS |
| 17 May, 2021 | Sold | $1,150,000 | MRED MLS |
| 18 Mar, 2021 | Under contract | $1,149,900 | MRED MLS |
| 17 Mar, 2021 | Listed for sale | $1,149,900 | MRED MLS |
| 22 Aug, 2025 | Under contract | $1,569,000 | MRED MLS |
| — | Last price change | $1,599,000 | MRED MLS |
| 1 Aug, 2025 | Listed for sale | $1,599,000 | MRED MLS |
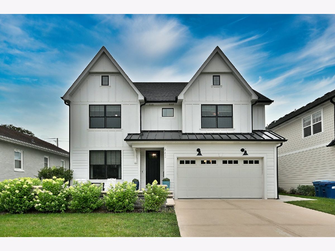
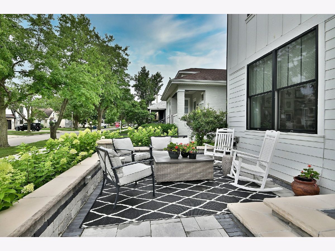
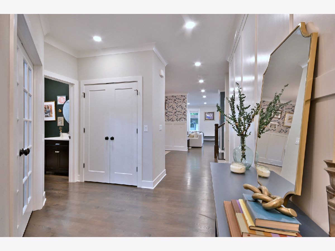
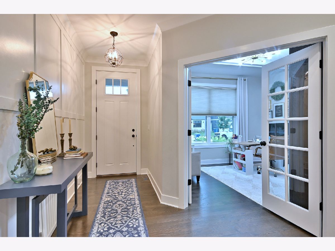
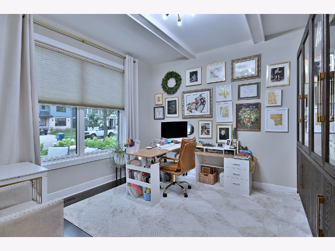
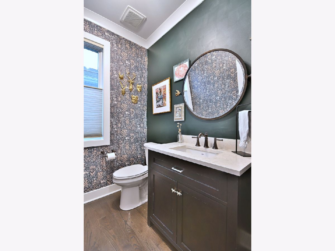
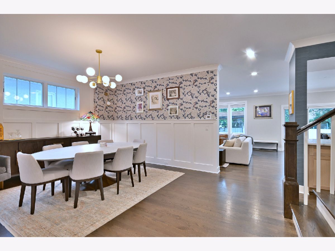
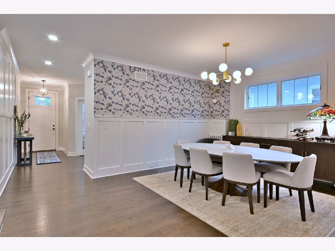
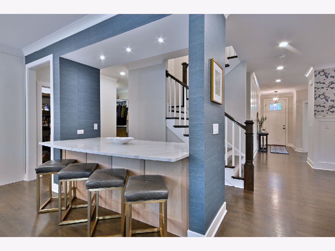
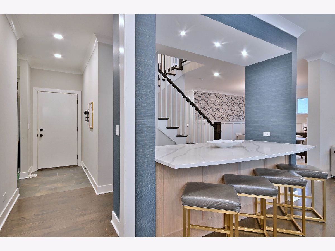
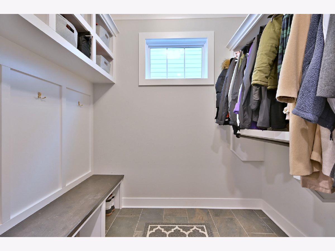
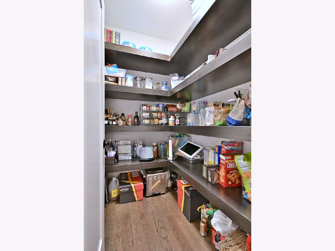
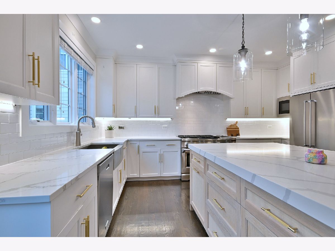
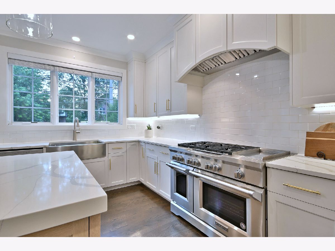
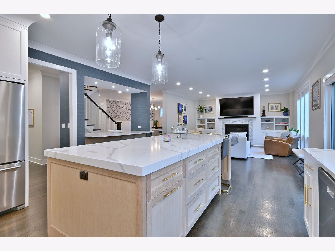
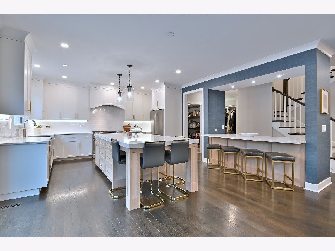
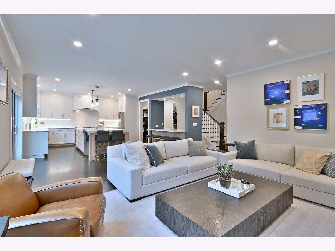
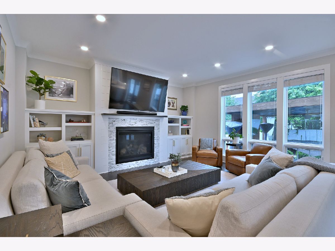
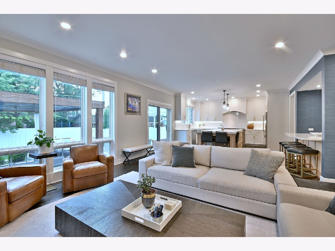
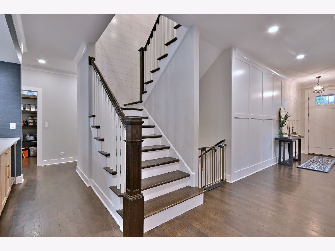
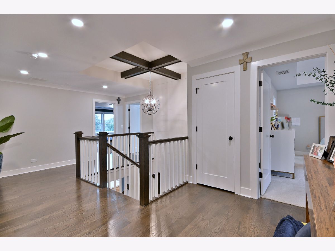
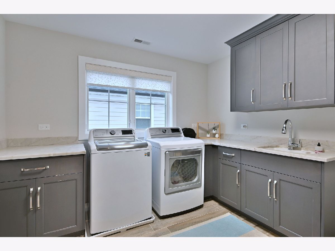
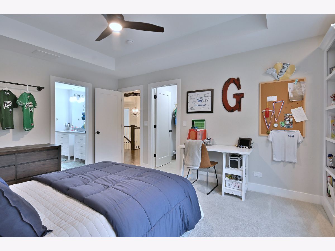
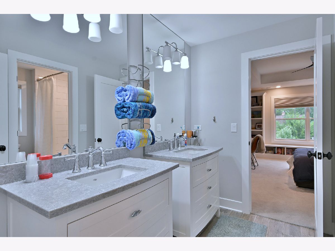
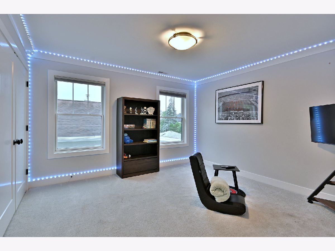
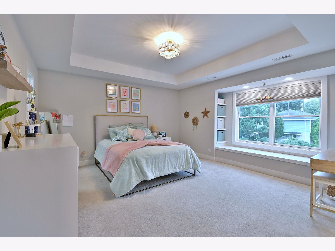
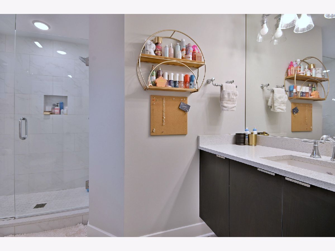
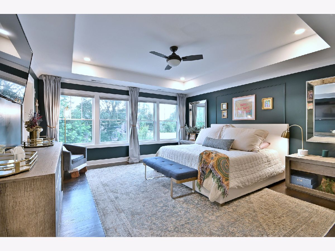
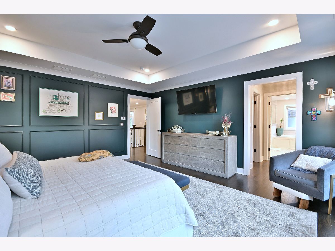
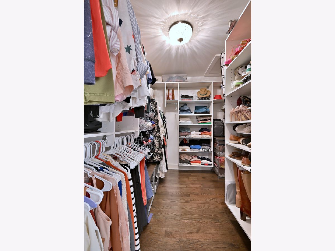
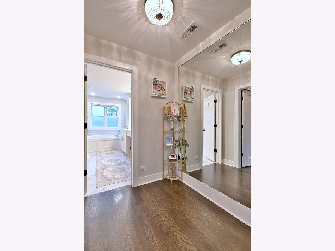
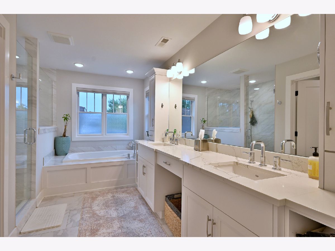
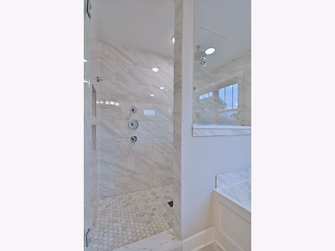
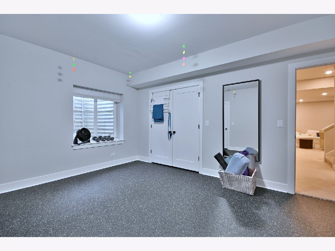
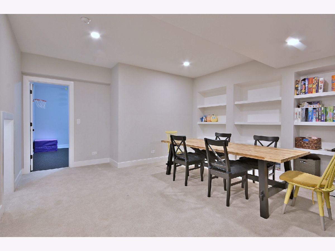
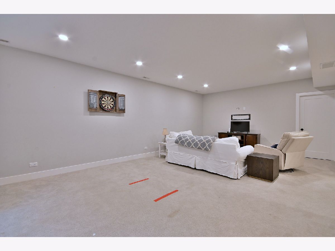
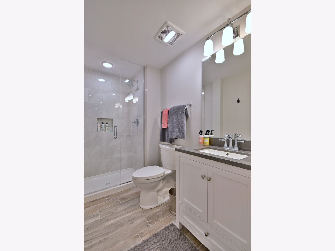
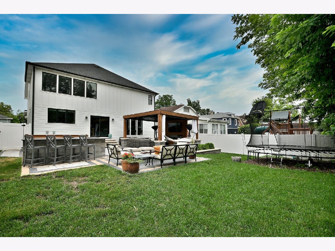
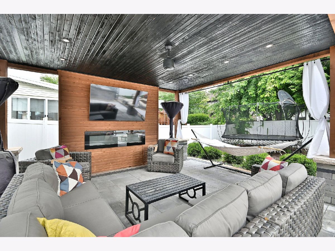
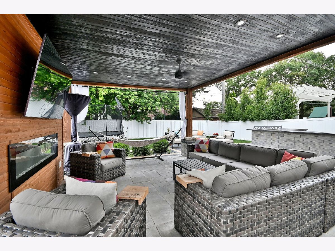
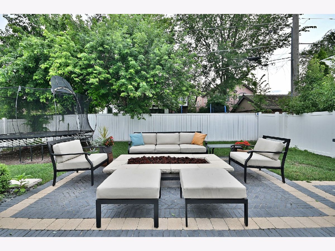
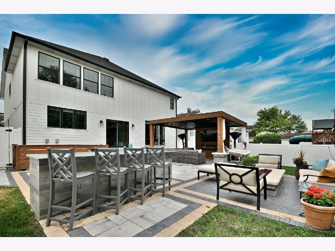
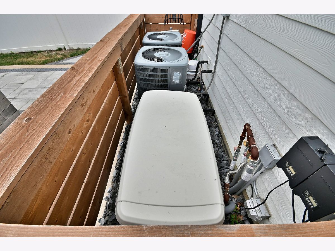
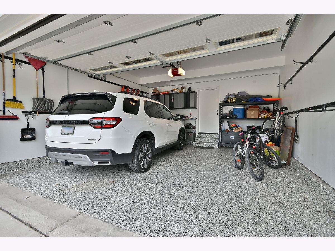
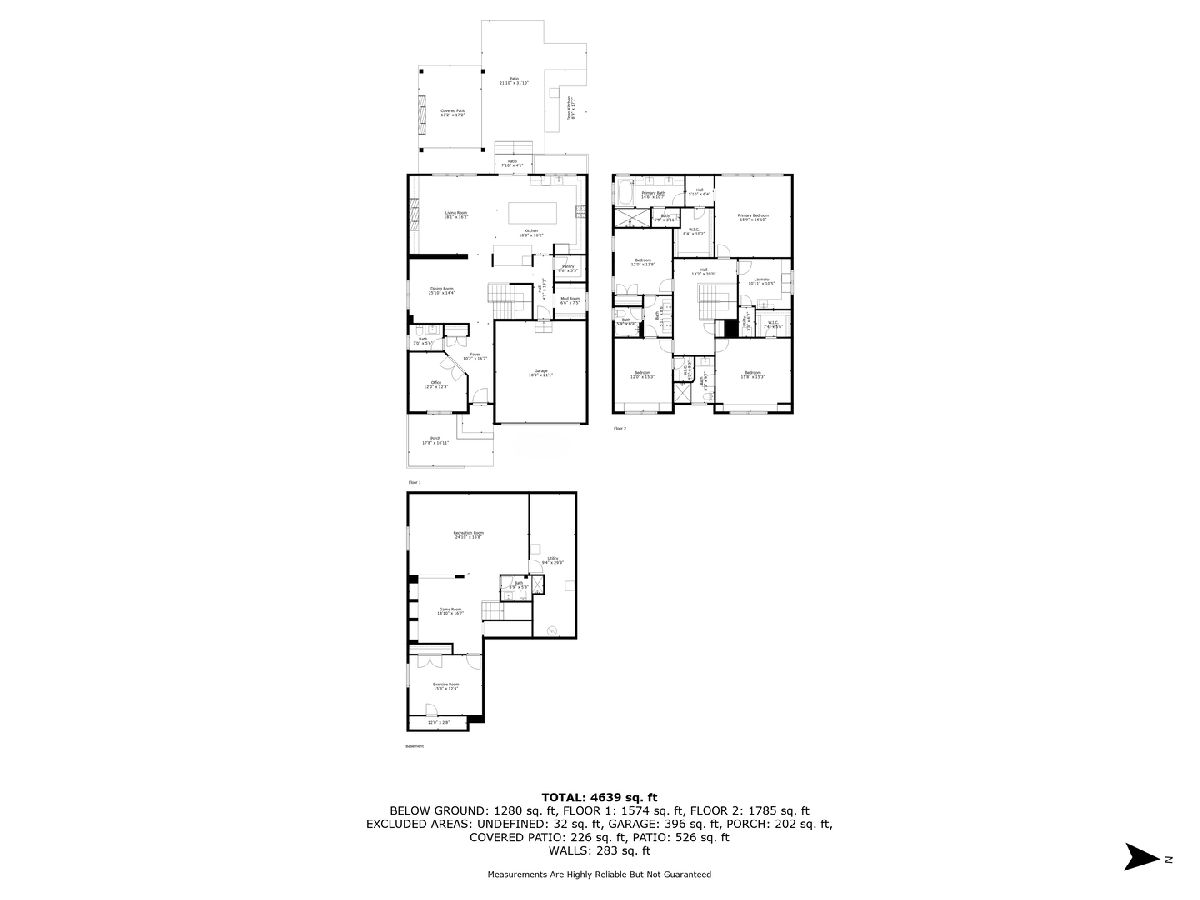
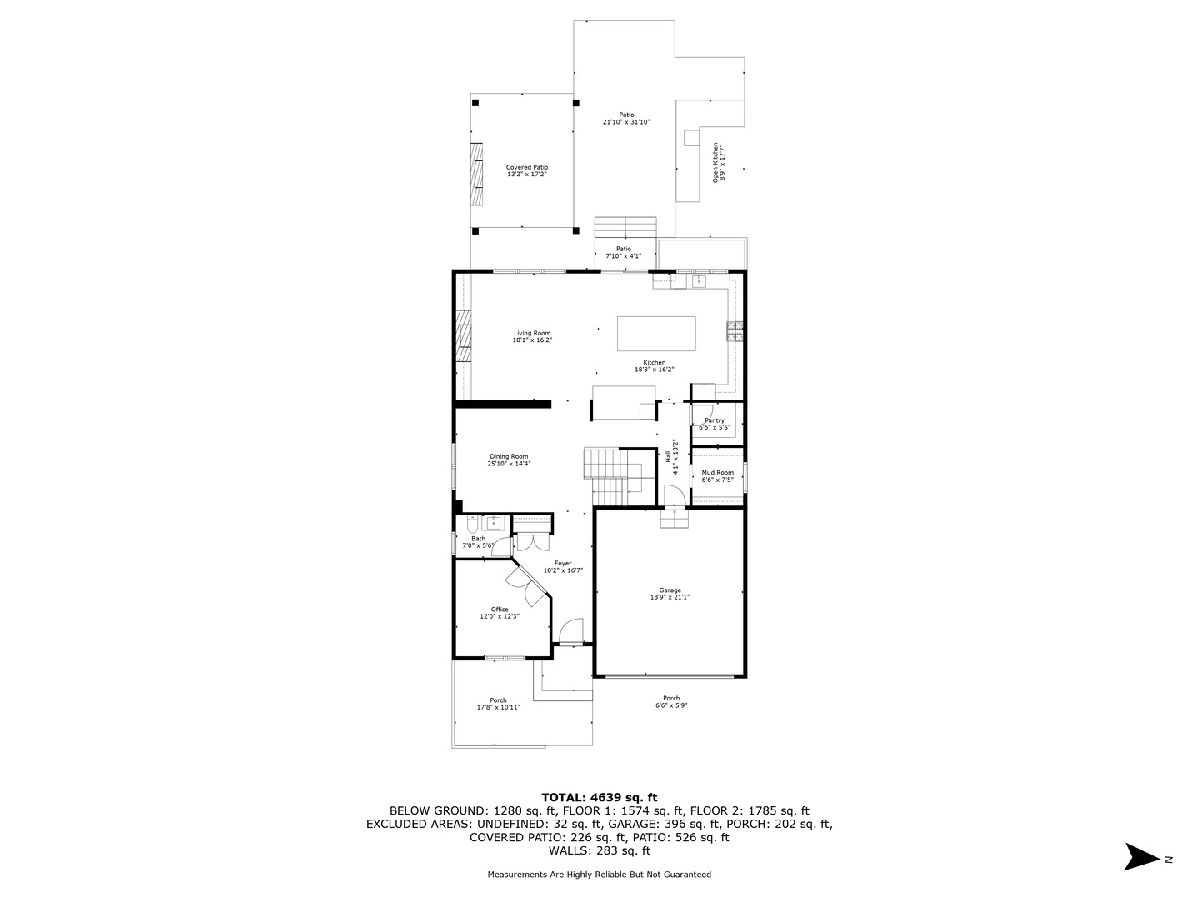
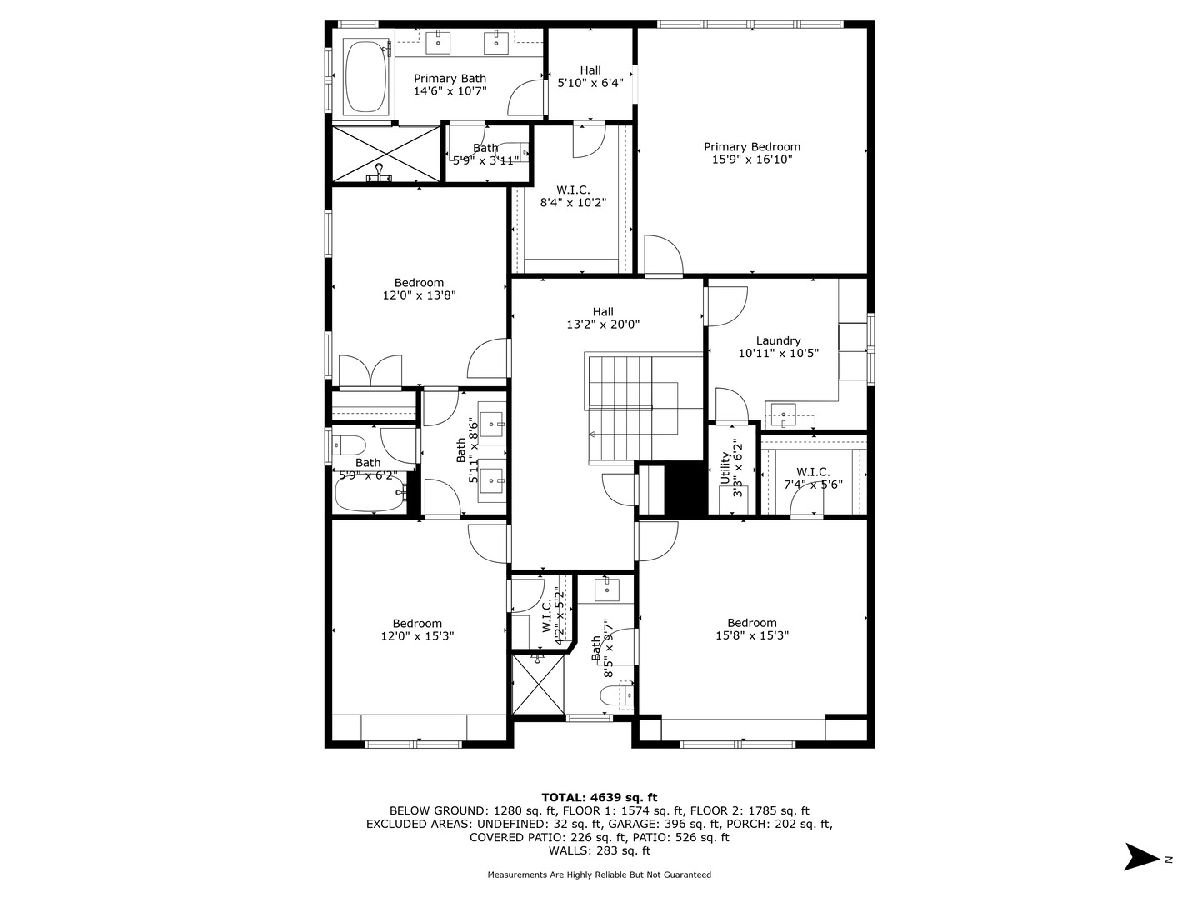
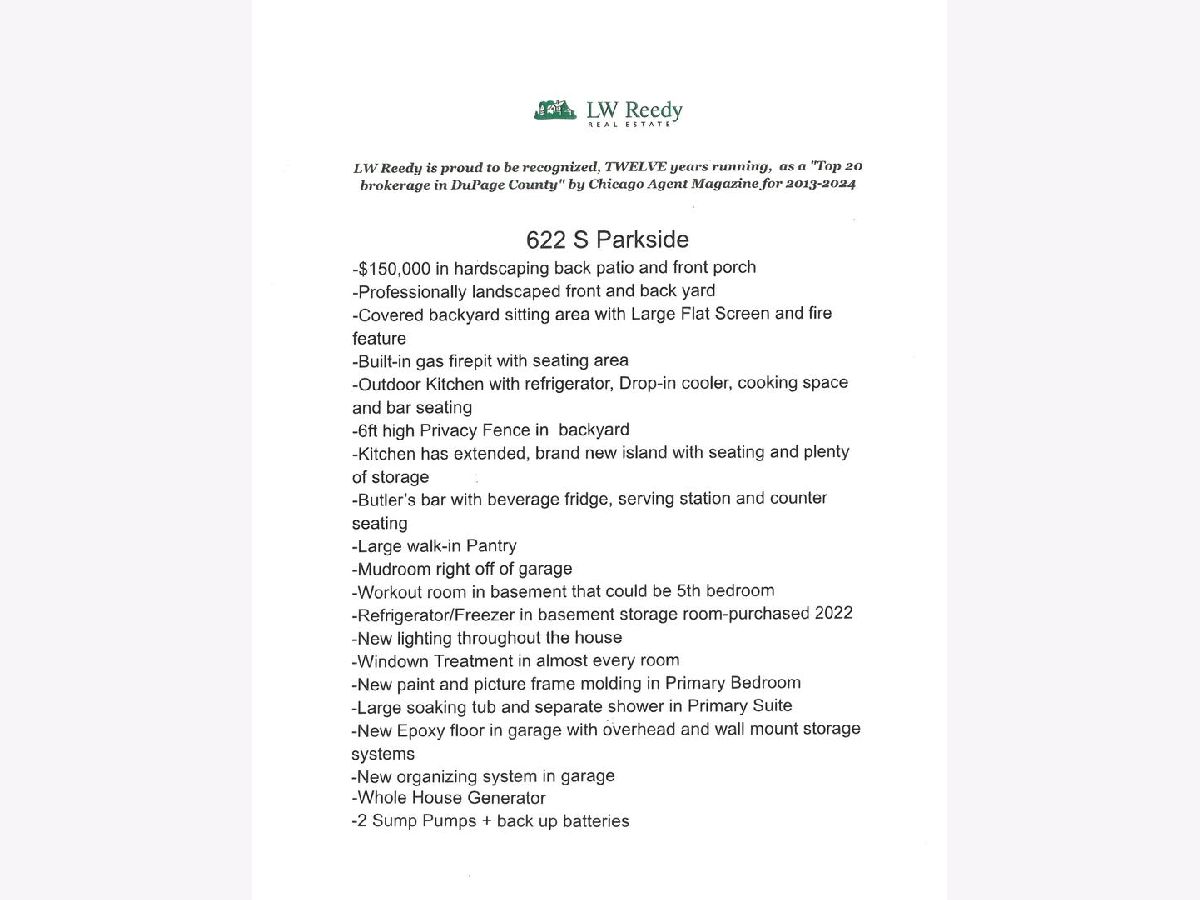
Room Specifics
Total Bedrooms: 5
Bedrooms Above Ground: 4
Bedrooms Below Ground: 1
Dimensions: —
Floor Type: —
Dimensions: —
Floor Type: —
Dimensions: —
Floor Type: —
Dimensions: —
Floor Type: —
Full Bathrooms: 5
Bathroom Amenities: Separate Shower,Double Sink,Soaking Tub
Bathroom in Basement: 1
Rooms: —
Basement Description: —
Other Specifics
| — | |
| — | |
| — | |
| — | |
| — | |
| 50 X 129 | |
| — | |
| — | |
| — | |
| — | |
| Not in DB | |
| — | |
| — | |
| — | |
| — |
Tax History
| Year | Property Taxes |
|---|---|
| 2021 | $18,728 |
| 2025 | $22,698 |
Contact Agent
Nearby Similar Homes
Nearby Sold Comparables
Contact Agent
Listing Provided By
L.W. Reedy Real Estate

