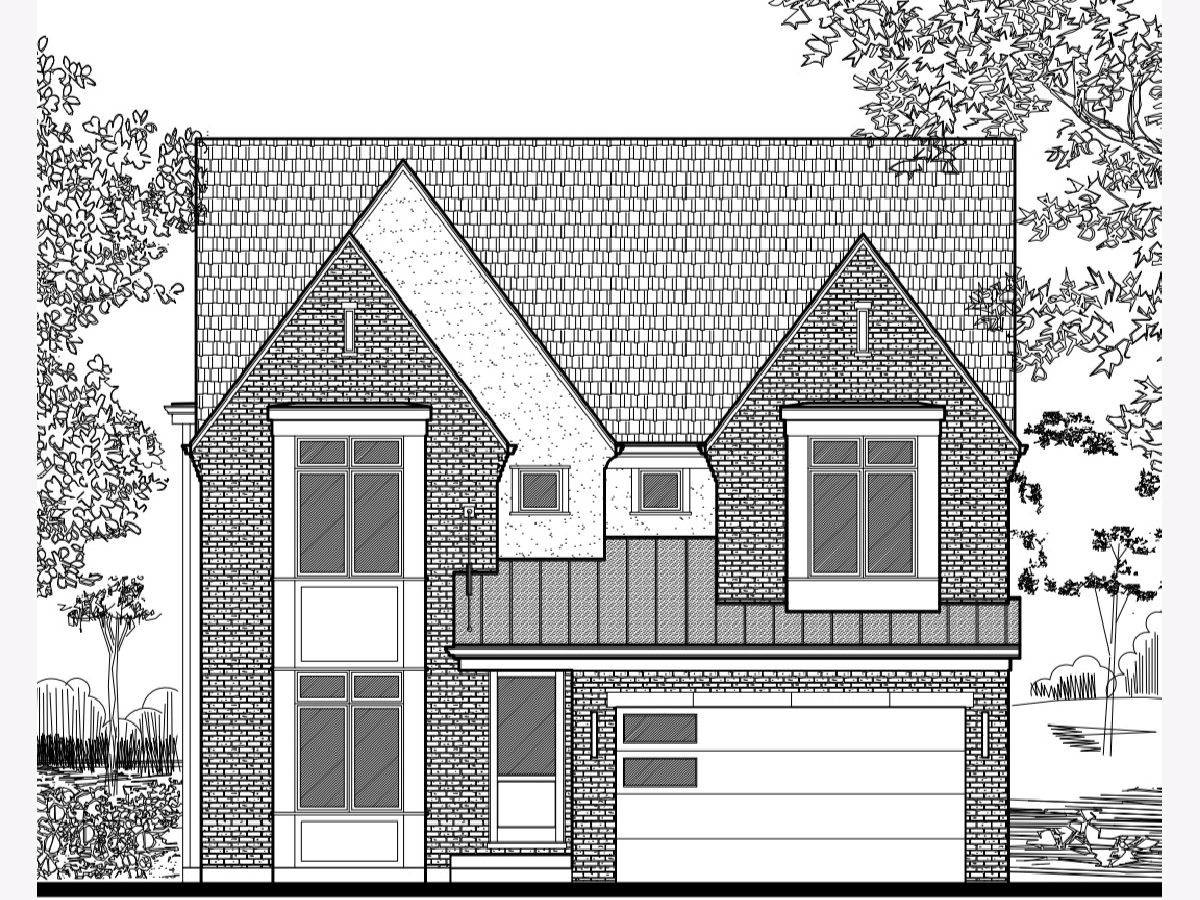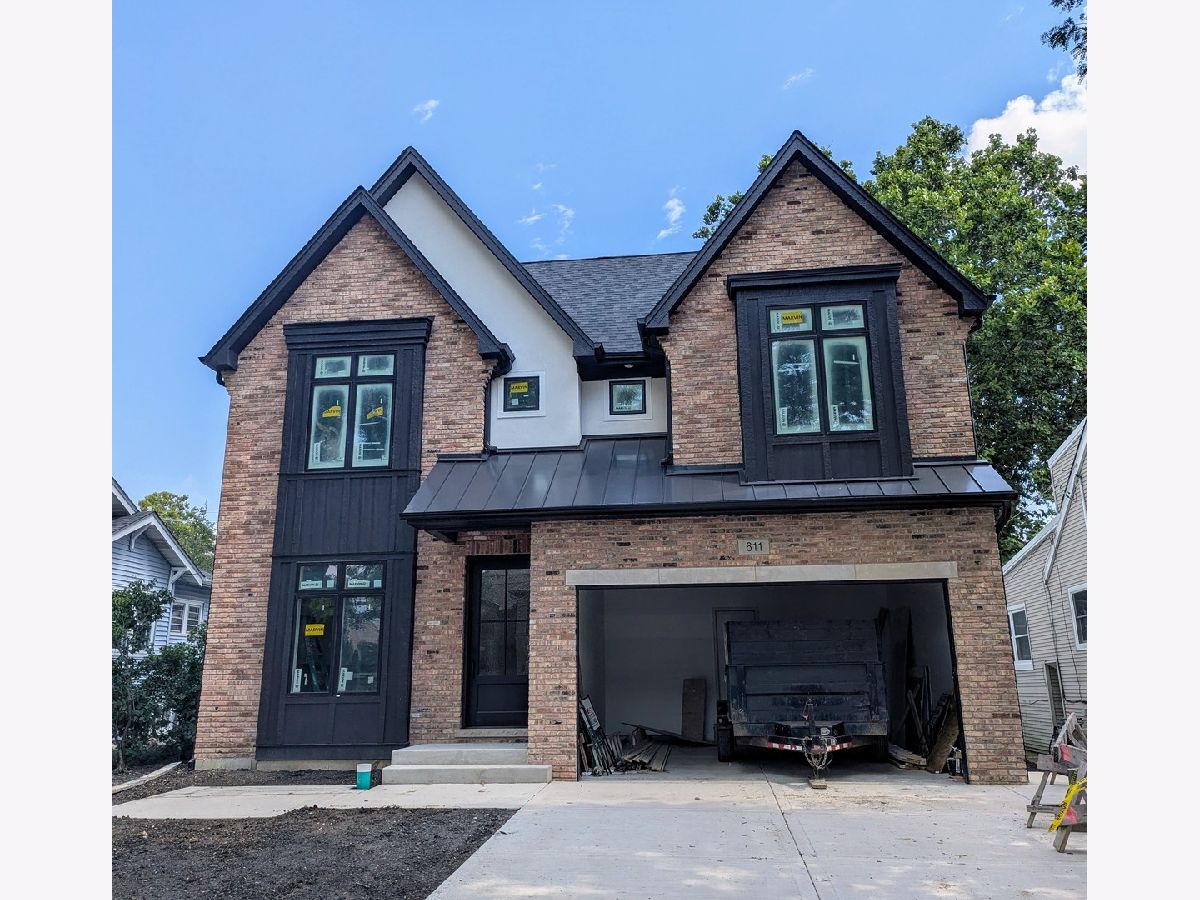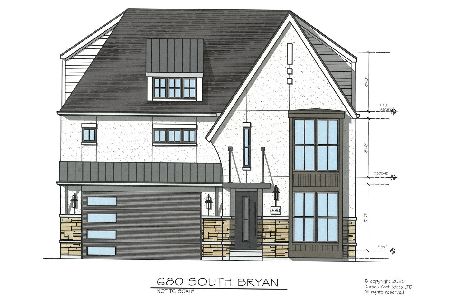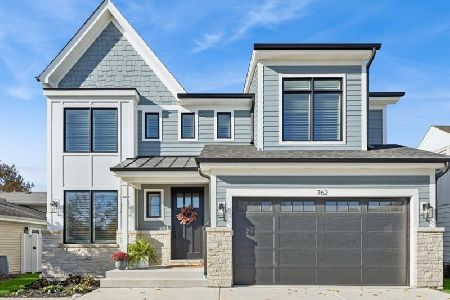611 Prospect Avenue, Elmhurst, Illinois 60126
$1,675,000
|
For Sale
|
|
| Status: | Contingent |
| Sqft: | 3,280 |
| Cost/Sqft: | $511 |
| Beds: | 4 |
| Baths: | 5 |
| Year Built: | 2025 |
| Property Taxes: | $0 |
| Days On Market: | 192 |
| Lot Size: | 0,00 |
Description
Stunning New Construction Home in Lincoln School with an Amazing Location! Walking Distance to the Spring Road Business District, York & Vallette Business District, Parks, Park District Pool, and the Prairie Path. Chicago Brick & Hardy Board Exterior. Custom Cabinetry and Millwork Throughout. 10 Ft Ceilings on Main Level. Built In Surround Sound Speakers, and Coffered Ceiling in the Large First Floor Family Room with Open Concept Dining Areas. Full Quartz & Granite Countertops Throughout. Tray, Vaulted and Decorative Ceilings. Gourmet Kitchen with High End Wolf and Subzero Stainless Steel Appliances, Butlers Pantry & Walk In Pantry. First Floor Office with French Doors, 4 Bedrooms on the 2nd Level, 4.5 Baths, Hardwood on First and Second Floors. Large Primary Suite with 2 Walk in Closets. Primary Bath Features Soaker Tub, Spa Shower, and Double Sink. Full Finished Basement with Wet Bar, Recreation Area with Built In Surround Sound Speakers, Ample Storage, 5th Bedroom or Workout Room. Back Yard Patio with Fenced Yard. Ready Fall / Winter 2025!
Property Specifics
| Single Family | |
| — | |
| — | |
| 2025 | |
| — | |
| — | |
| No | |
| — |
| — | |
| — | |
| — / Not Applicable | |
| — | |
| — | |
| — | |
| 12370270 | |
| 0611414013 |
Nearby Schools
| NAME: | DISTRICT: | DISTANCE: | |
|---|---|---|---|
|
Grade School
Lincoln Elementary School |
205 | — | |
|
Middle School
Bryan Middle School |
205 | Not in DB | |
|
High School
York Community High School |
205 | Not in DB | |
Property History
| DATE: | EVENT: | PRICE: | SOURCE: |
|---|---|---|---|
| 17 Oct, 2025 | Under contract | $1,675,000 | MRED MLS |
| 20 May, 2025 | Listed for sale | $1,675,000 | MRED MLS |


Room Specifics
Total Bedrooms: 5
Bedrooms Above Ground: 4
Bedrooms Below Ground: 1
Dimensions: —
Floor Type: —
Dimensions: —
Floor Type: —
Dimensions: —
Floor Type: —
Dimensions: —
Floor Type: —
Full Bathrooms: 5
Bathroom Amenities: Separate Shower,Double Sink,Soaking Tub
Bathroom in Basement: 1
Rooms: —
Basement Description: —
Other Specifics
| 2 | |
| — | |
| — | |
| — | |
| — | |
| 50X129 | |
| Unfinished | |
| — | |
| — | |
| — | |
| Not in DB | |
| — | |
| — | |
| — | |
| — |
Tax History
| Year | Property Taxes |
|---|
Contact Agent
Nearby Similar Homes
Nearby Sold Comparables
Contact Agent
Listing Provided By
DiCianni Realty Inc









