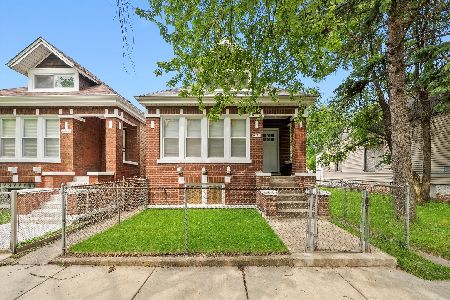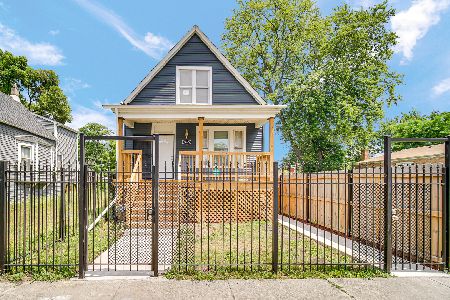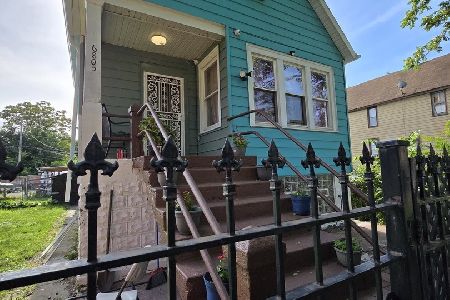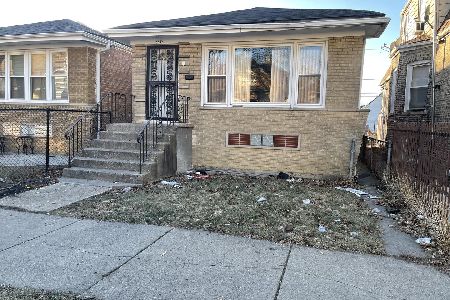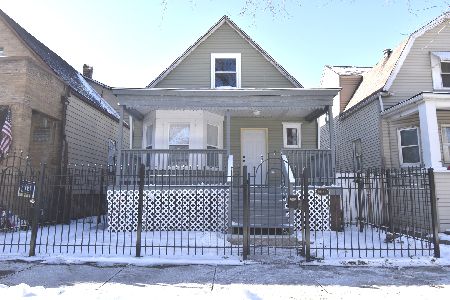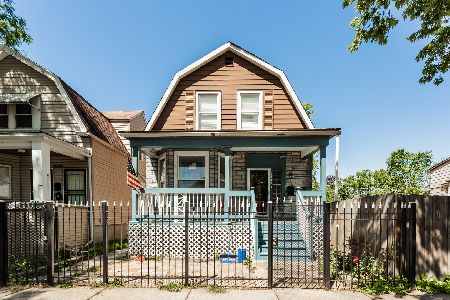6642 Wolcott Avenue, West Englewood, Chicago, Illinois 60636
$245,000
|
For Sale
|
|
| Status: | Active |
| Sqft: | 1,100 |
| Cost/Sqft: | $223 |
| Beds: | 3 |
| Baths: | 1 |
| Year Built: | 1959 |
| Property Taxes: | $250 |
| Days On Market: | 10 |
| Lot Size: | 0,07 |
Description
Come and see this beautiful Brick Raised Ranch Home!! Completely remodeled, freshly painted, new light fixtures, recess lighting, new laminate flooring and much more!! This home offers 3 bedrooms on the main level, Living room, Kitchen & Bath! Beautiful large Kitchen w/granite countertop & ceramic backsplash, plenty of cabinets & ready for entertaining, living room offers large windows and an opened concept feel!! Beautiful Remodeled Bath with ceramic flooring, large family room in the basement with 2 bedrooms!! Updated electrical, plumbing & Furnace!! Large backyard is ready for those summer BBQ's and gatherings!! Don't wait make your appointment today!
Property Specifics
| Single Family | |
| — | |
| — | |
| 1959 | |
| — | |
| — | |
| No | |
| 0.07 |
| Cook | |
| — | |
| — / Not Applicable | |
| — | |
| — | |
| — | |
| 12475564 | |
| 20192250380000 |
Nearby Schools
| NAME: | DISTRICT: | DISTANCE: | |
|---|---|---|---|
|
High School
Englewood Stem High School |
299 | Not in DB | |
Property History
| DATE: | EVENT: | PRICE: | SOURCE: |
|---|---|---|---|
| 14 Feb, 2025 | Sold | $96,500 | MRED MLS |
| 31 Jan, 2025 | Under contract | $75,000 | MRED MLS |
| 30 Jan, 2025 | Listed for sale | $75,000 | MRED MLS |
| 18 Sep, 2025 | Listed for sale | $245,000 | MRED MLS |
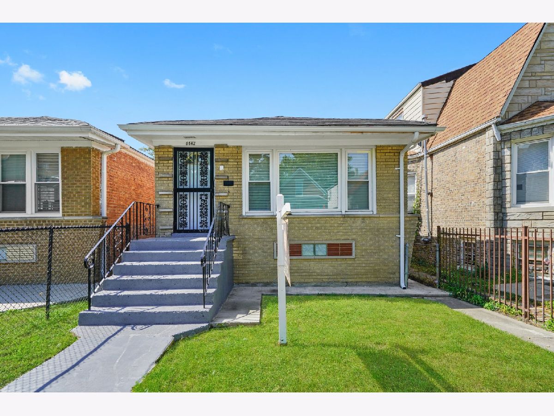
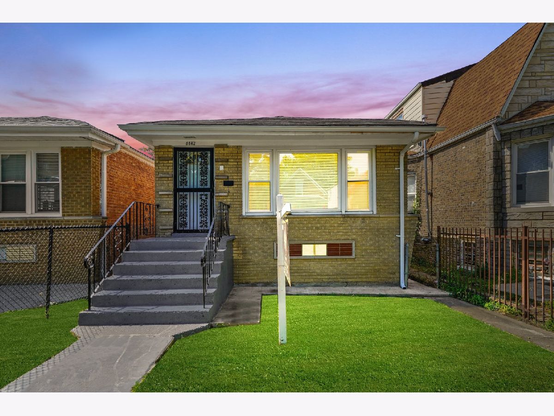
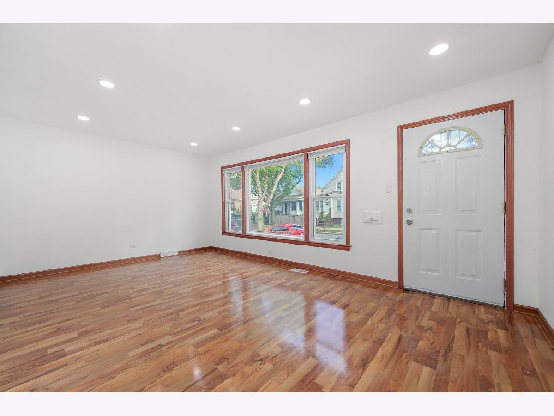
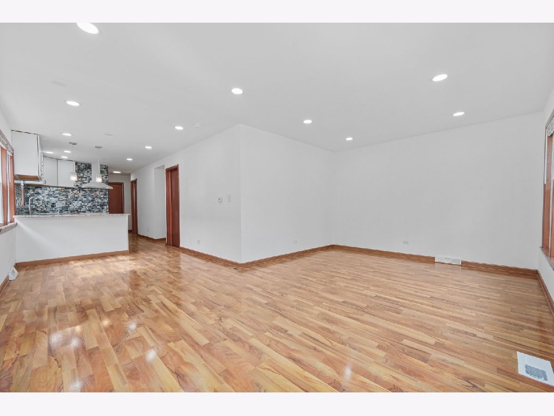
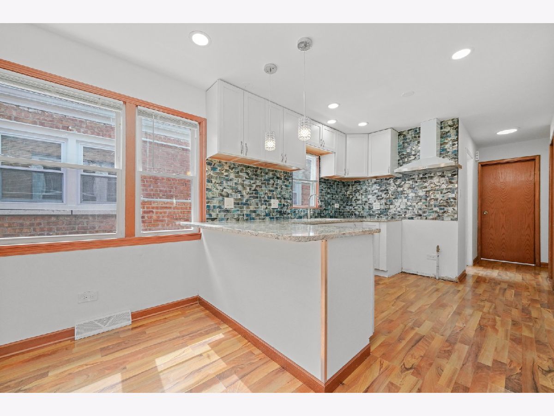
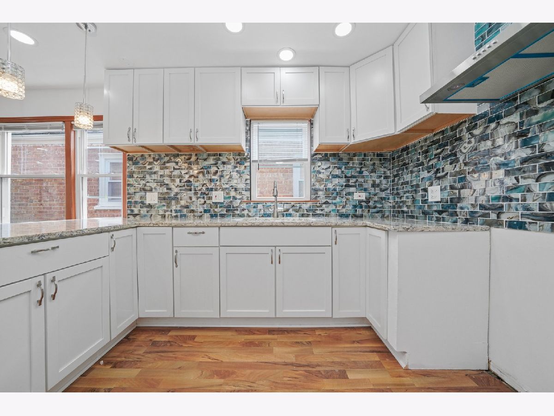
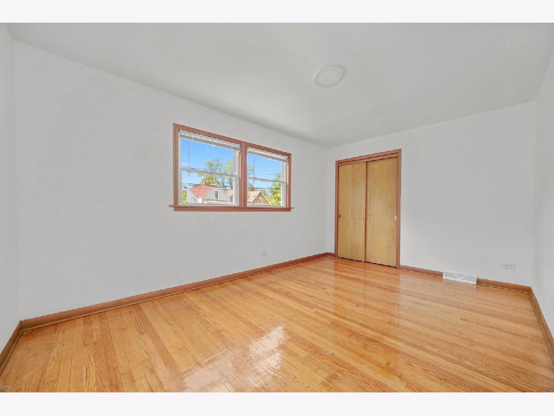
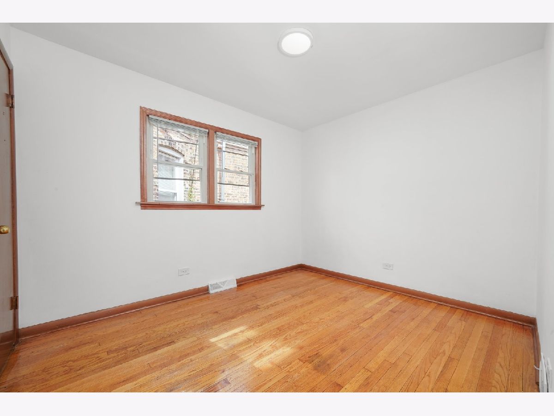
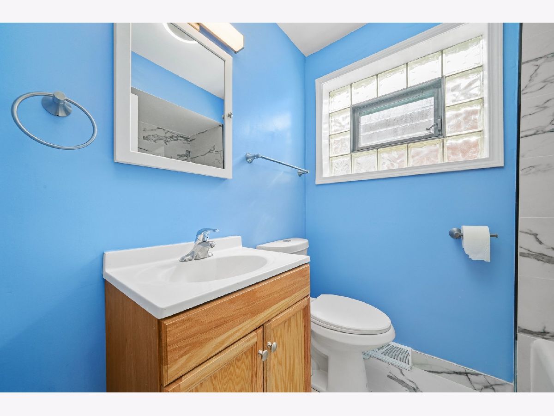
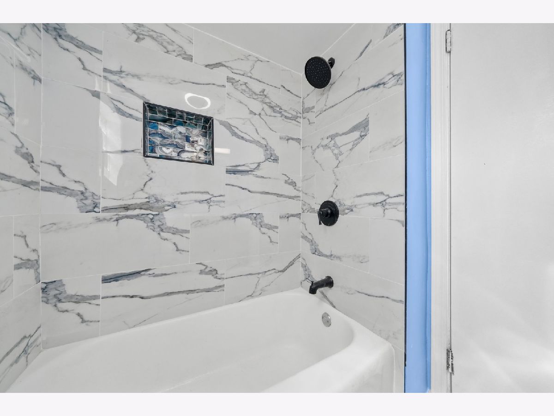
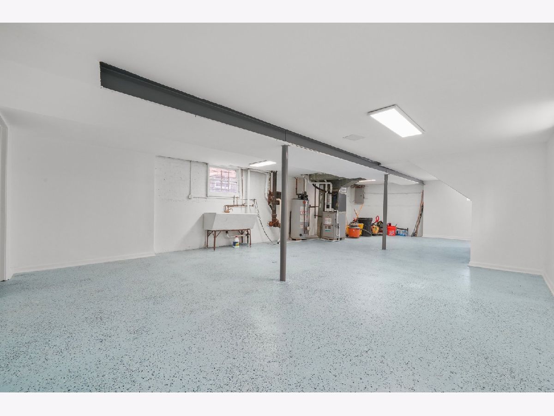
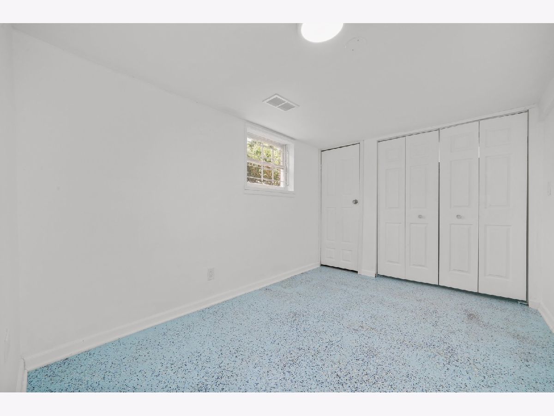
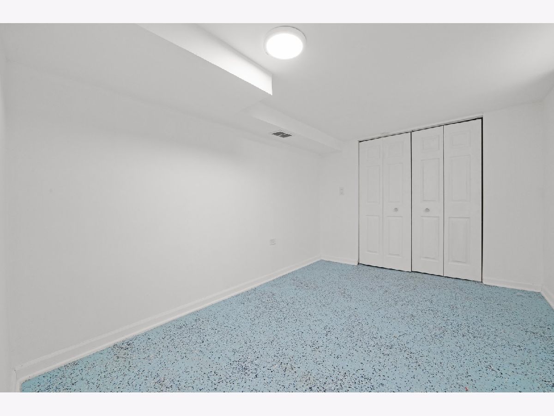
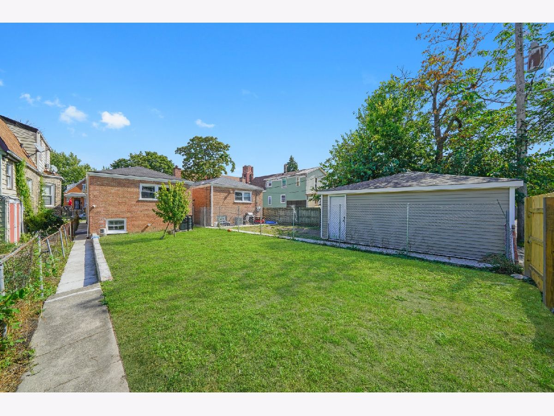
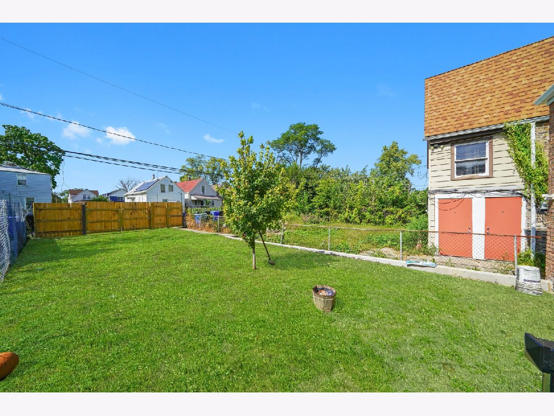
Room Specifics
Total Bedrooms: 5
Bedrooms Above Ground: 3
Bedrooms Below Ground: 2
Dimensions: —
Floor Type: —
Dimensions: —
Floor Type: —
Dimensions: —
Floor Type: —
Dimensions: —
Floor Type: —
Full Bathrooms: 1
Bathroom Amenities: —
Bathroom in Basement: 0
Rooms: —
Basement Description: —
Other Specifics
| — | |
| — | |
| — | |
| — | |
| — | |
| 0.07 | |
| — | |
| — | |
| — | |
| — | |
| Not in DB | |
| — | |
| — | |
| — | |
| — |
Tax History
| Year | Property Taxes |
|---|---|
| 2025 | $222 |
| 2025 | $250 |
Contact Agent
Nearby Similar Homes
Contact Agent
Listing Provided By
R.A. Homes & Associates, Inc.

