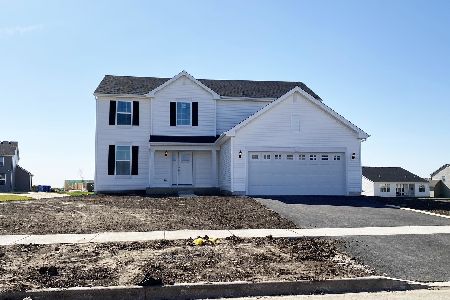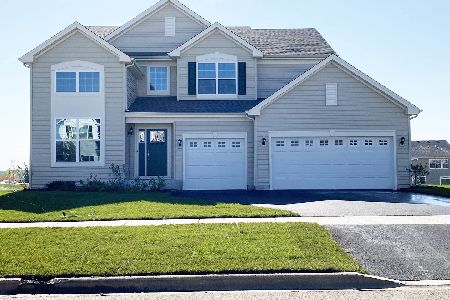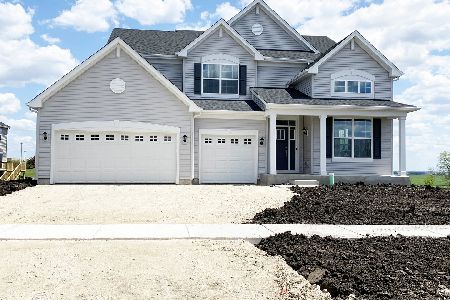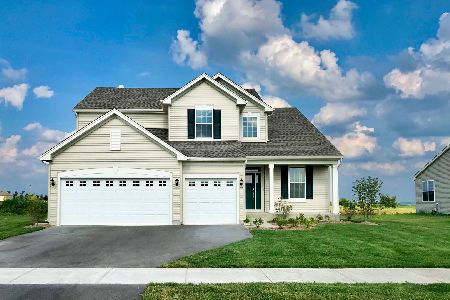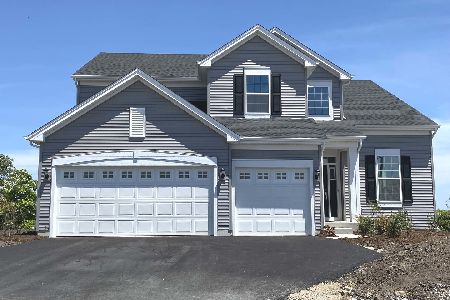665 Braemore Lane, Yorkville, Illinois 60560
$439,995
|
For Sale
|
|
| Status: | Active |
| Sqft: | 2,282 |
| Cost/Sqft: | $193 |
| Beds: | 4 |
| Baths: | 3 |
| Year Built: | 2022 |
| Property Taxes: | $1,920 |
| Days On Market: | 68 |
| Lot Size: | 0,39 |
Description
ONLY 3 YEARS OLD! WHY BUY NEW when you can own this immaculate, beautifully designed two-story home with a spacious loft, perfectly situated on a corner lot with a spectacular fenced-in, private backyard! Step inside from the charming front porch into a stunning 2-story foyer featuring a prairie-style metal baluster staircase and an abundance of durable wide-plank luxury flooring. The main level offers an inviting living room and elegant dining area, flowing seamlessly into a modern kitchen boasting quartz countertops, custom 42" white cabinetry, a large center island with breakfast bar, pantry, bright breakfast nook, and a GE stainless steel appliance package. The open-concept family room fills with natural light and connects to a stylish home office / 4th bedroom with a sliding barn door entrance. A convenient powder room completes the first floor. Upstairs, you'll find a luxurious primary suite with a walk-in closet, oversized walk-in shower, dual quartz vanities, and a private smart-height commode. Two additional spacious bedrooms, a large hall bath, and a cozy loft area offer plenty of room to spread out. Enjoy the ease of a 2nd-floor laundry room with washer, dryer, and utility sink. The full, unfinished insulated basement is ready for your finishing touches and includes rough-in plumbing and a passive radon system. The 2-car garage features an opener and keypad entry. This Smart Home is equipped with a Ring doorbell, smart locks, and thermostat, plus energy-efficient features throughout. Step outside to your private oasis - a professionally landscaped yard with brick paver walkway, fenced backyard, and a 22x37 brick paver patio with pergola and massive gazebo. Still under the builder's warranty for 7 more years! Enjoy resort-style living with community amenities that include a clubhouse, swimming pools, fitness center, game room, tennis courts, parks, bike paths, and even an on-site Yorkville Middle School! Conveniently located near shopping, restaurants, downtown Yorkville and the scenic Fox River. Quick Close possible! Make this one yours today!!!!
Property Specifics
| Single Family | |
| — | |
| — | |
| 2022 | |
| — | |
| — | |
| No | |
| 0.39 |
| Kendall | |
| Raintree Village | |
| 52 / Monthly | |
| — | |
| — | |
| — | |
| 12514335 | |
| 0509240009 |
Nearby Schools
| NAME: | DISTRICT: | DISTANCE: | |
|---|---|---|---|
|
Grade School
Circle Center Grade School |
115 | — | |
|
Middle School
Yorkville Middle School |
115 | Not in DB | |
|
High School
Yorkville High School |
115 | Not in DB | |
Property History
| DATE: | EVENT: | PRICE: | SOURCE: |
|---|---|---|---|
| 23 May, 2023 | Sold | $374,900 | MRED MLS |
| 2 Apr, 2023 | Under contract | $374,900 | MRED MLS |
| — | Last price change | $379,900 | MRED MLS |
| 3 Dec, 2022 | Listed for sale | $404,900 | MRED MLS |
| 20 Dec, 2025 | Under contract | $439,995 | MRED MLS |
| — | Last price change | $449,995 | MRED MLS |
| 9 Nov, 2025 | Listed for sale | $449,995 | MRED MLS |
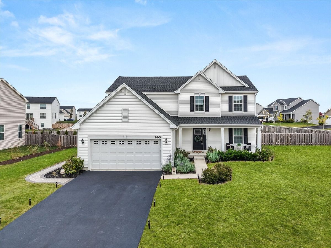
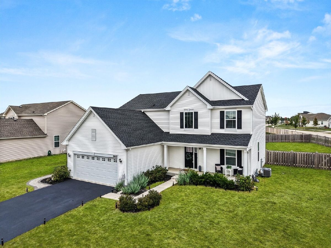
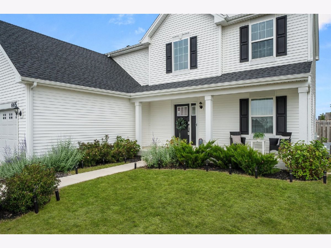
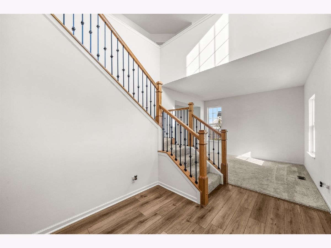
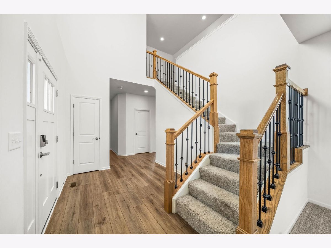
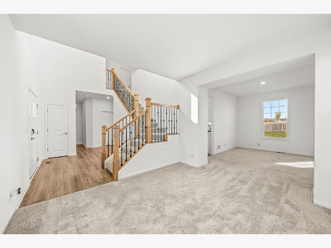
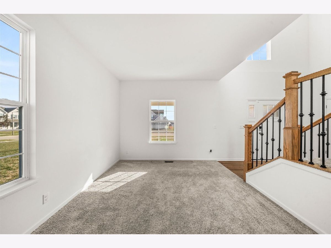
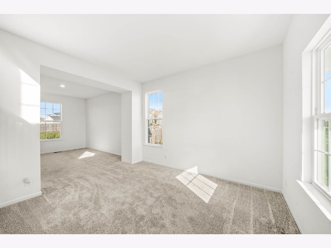
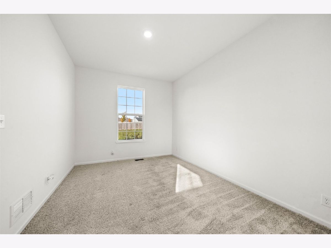
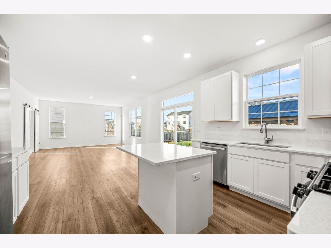
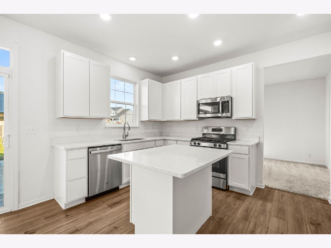
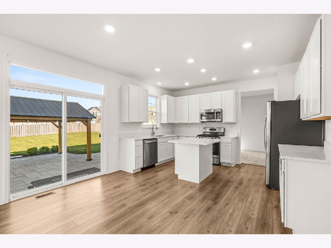
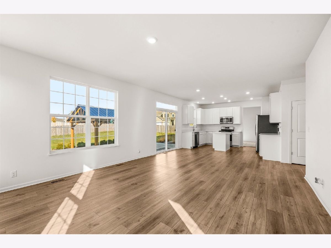
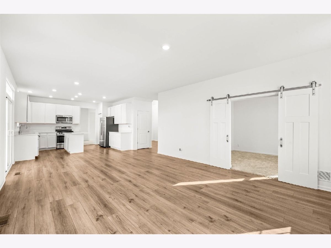
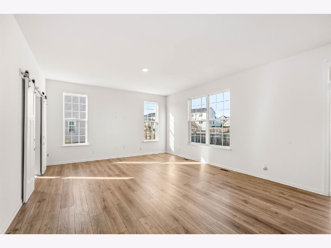
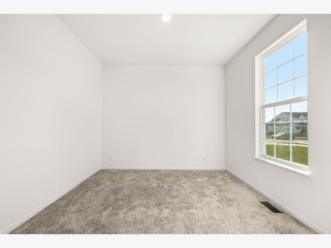
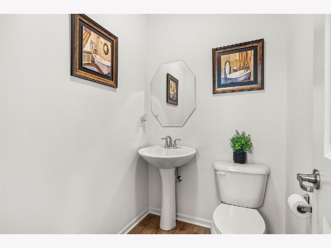
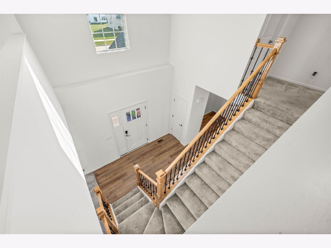
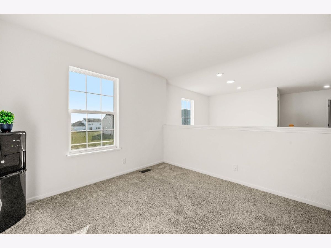
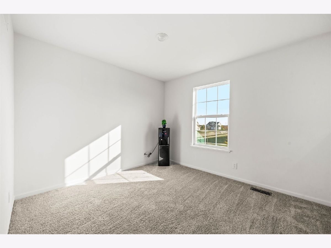
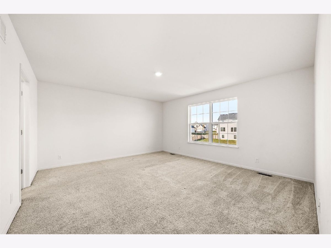
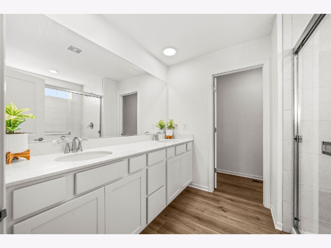
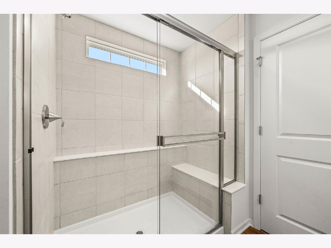
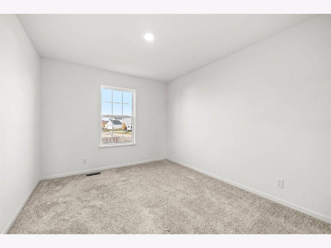
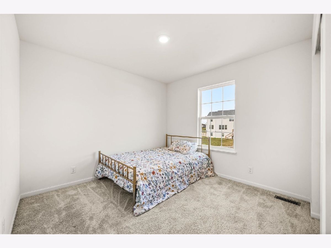
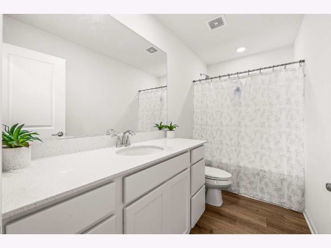
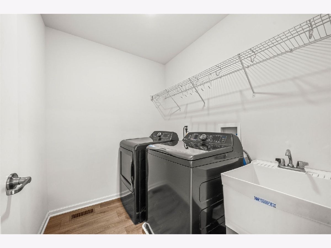
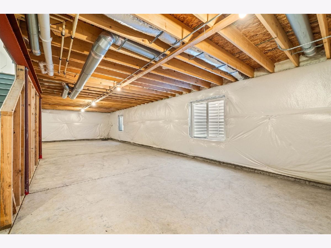
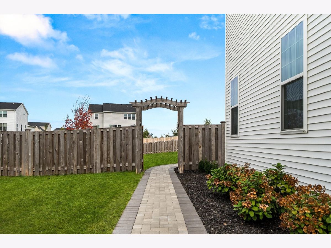
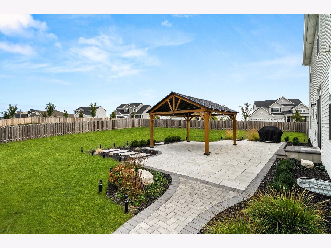
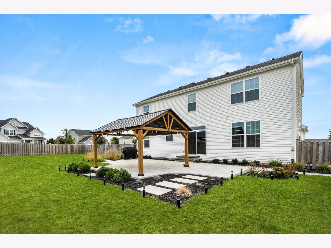
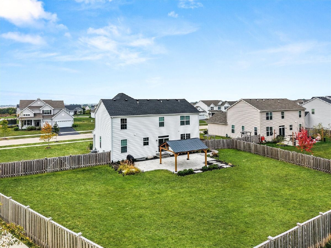
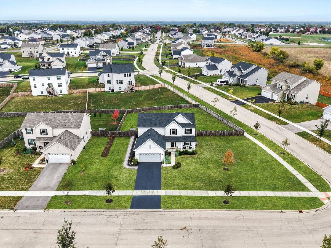
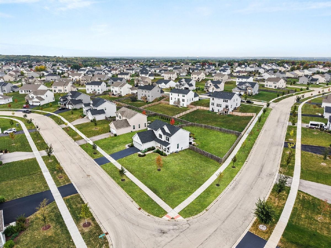
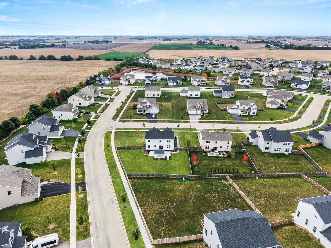
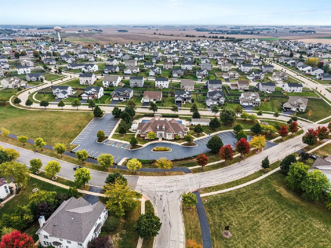
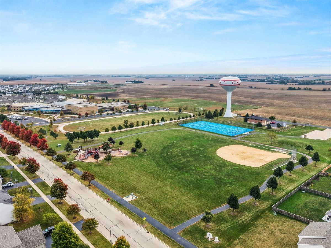
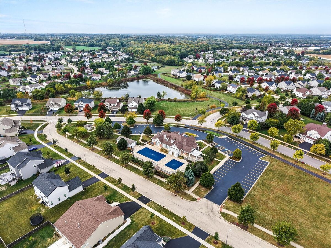
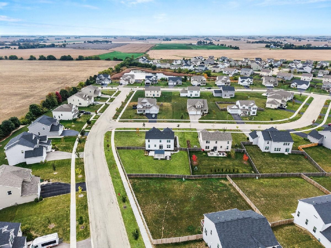
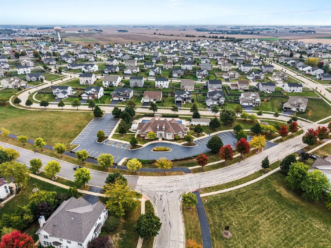
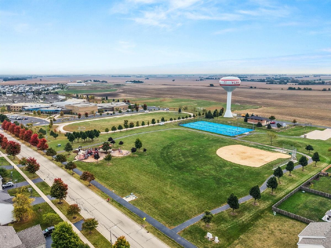
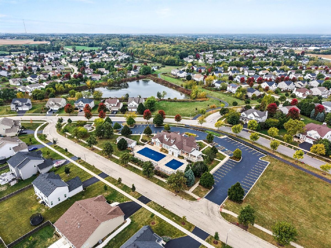
Room Specifics
Total Bedrooms: 4
Bedrooms Above Ground: 4
Bedrooms Below Ground: 0
Dimensions: —
Floor Type: —
Dimensions: —
Floor Type: —
Dimensions: —
Floor Type: —
Full Bathrooms: 3
Bathroom Amenities: Double Sink
Bathroom in Basement: 0
Rooms: —
Basement Description: —
Other Specifics
| 2 | |
| — | |
| — | |
| — | |
| — | |
| 90X135 | |
| — | |
| — | |
| — | |
| — | |
| Not in DB | |
| — | |
| — | |
| — | |
| — |
Tax History
| Year | Property Taxes |
|---|---|
| 2025 | $1,920 |
Contact Agent
Nearby Similar Homes
Nearby Sold Comparables
Contact Agent
Listing Provided By
eXp Realty






