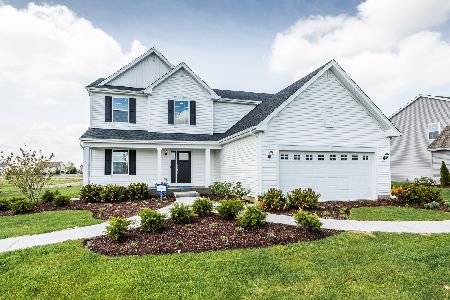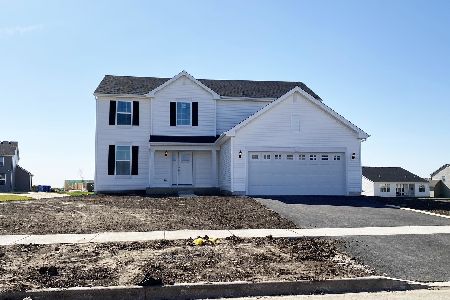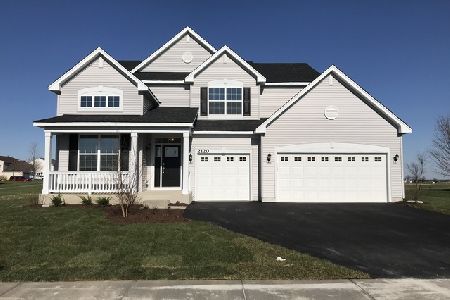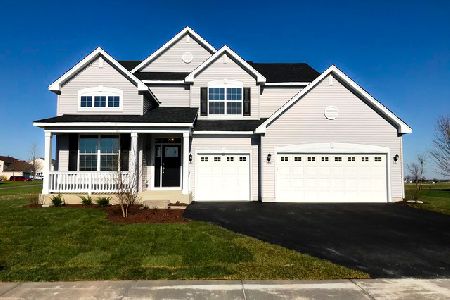662 Ashworth Lane, Yorkville, Illinois 60560
$439,900
|
Sold
|
|
| Status: | Closed |
| Sqft: | 2,907 |
| Cost/Sqft: | $155 |
| Beds: | 4 |
| Baths: | 3 |
| Year Built: | 2023 |
| Property Taxes: | $0 |
| Days On Market: | 1173 |
| Lot Size: | 0,45 |
Description
*APRIL DELIVERY* PREMIER ESTABLISHED RAINTREE VILLAGE CLUBHOUSE COMMUNITY!! OVER 2900 SQ.FT. OPEN 4 BEDROOMS, 2.5 BATH, 3 CAR GARAGE WITH *FULL WALKOUT BASEMENT*! 2-STORY ENTRY FOYER GREETS YOU, 9FT 1ST FLOOR CEILINGS. FORMAL LIVING & DINING ROOMS. PRIVATE STUDY! GOURMET KITCHEN WITH POPULAR QUARTZ COUNTER TOPS, CUSTOM 42' CABINETS, GRANDE CENTER ISLAND, BREAKFAST BAR, & GE STAINLESS STEEL KITCHEN APPLIANCES! SPACIOUS FAMILY ROOM WITH NATURAL & LED SURFACE LIGHTING, CONVENIENT MAIN LEVEL LAUNDRY ROOM! BEAUTIFUL PRAIRIE STYLE METAL BALUSTER RAILING! ELEGANT OWNERS SUITE BOASTS 2 WALK IN CLOSETS, POPULAR OVERSIZED WALK IN SHOWER, DUAL QUARTZ RAISED HEIGHT VANITIES, A PRIVATE COMMODE! ADDITIONAL SPACIOUS BEDROOMS. LARGE HALL BATHROOM FEATURES DUAL RAISED HEIGHT QUARTZ VANITY & "SMARTHEIGHT" COMMODE. WHITE TRIM & DOORS THRU-OUT! SMART HOME AUTOMATION! "RING" VIDEO SURVEILLANCE DOOR BELL,SMART LOCKS AND THERMOSTAT! ENERGY EFFICIENT FEATURES THRU-OUT, FULL LANDSCAPE PACKAGE WITH FRONT SOD. PIECE OF MIND WITH EXTENSIVE BUILDER 10 YR. WARRANTY! COMMUNITY FEATURES CLUBHOUSE, SWIMMING POOLS, FITNESS CENTER, GAME ROOM, TENNIS COURTS, PARKS, BIKE PATHS, & ON SITE MIDDLE SCHOOL! PHOTOS ARE OF A SIMILAR ** RALEIGH MODEL ** HOME.
Property Specifics
| Single Family | |
| — | |
| — | |
| 2023 | |
| — | |
| RALEIGH | |
| No | |
| 0.45 |
| Kendall | |
| Raintree Village | |
| 52 / Monthly | |
| — | |
| — | |
| — | |
| 11664300 | |
| 0509240008 |
Nearby Schools
| NAME: | DISTRICT: | DISTANCE: | |
|---|---|---|---|
|
Grade School
Circle Center Grade School |
115 | — | |
|
Middle School
Yorkville Middle School |
115 | Not in DB | |
|
High School
Yorkville High School |
115 | Not in DB | |
Property History
| DATE: | EVENT: | PRICE: | SOURCE: |
|---|---|---|---|
| 15 May, 2023 | Sold | $439,900 | MRED MLS |
| 5 Jan, 2023 | Under contract | $449,900 | MRED MLS |
| — | Last price change | $462,395 | MRED MLS |
| 31 Oct, 2022 | Listed for sale | $462,395 | MRED MLS |
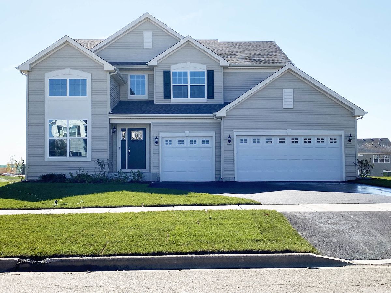
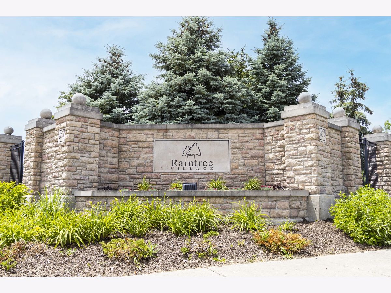
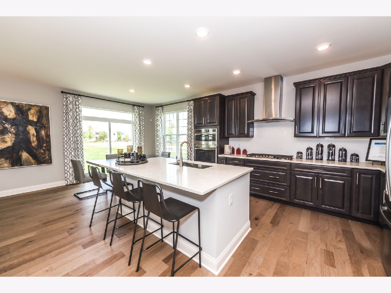
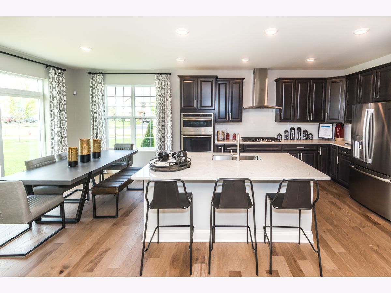
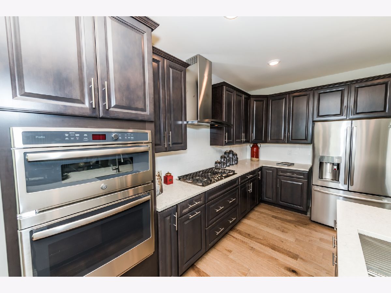
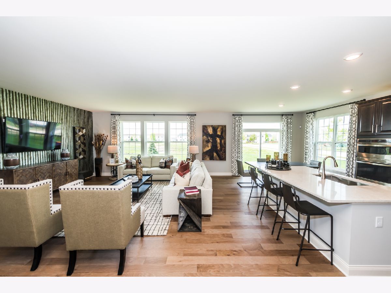
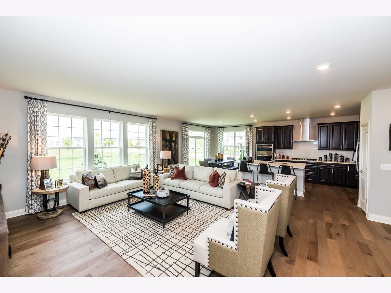
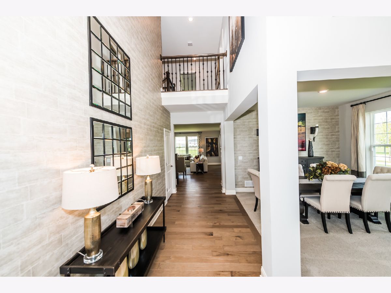
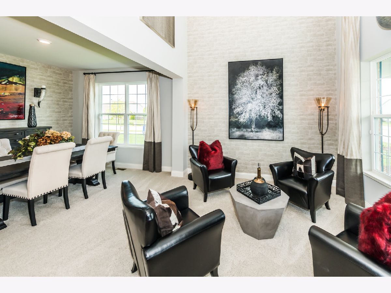
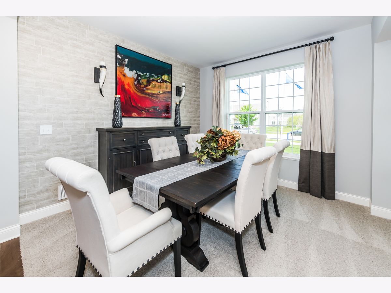
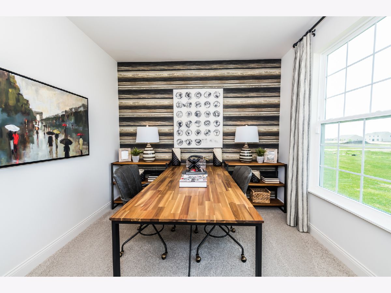
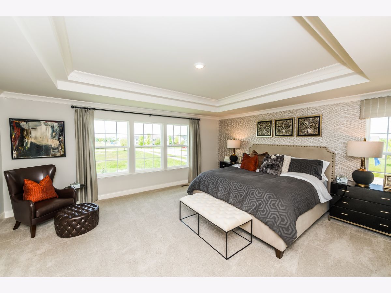
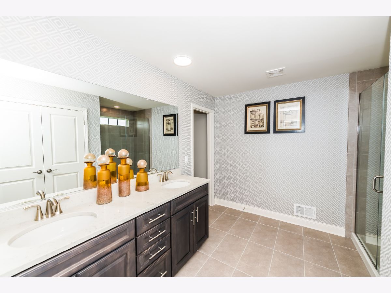
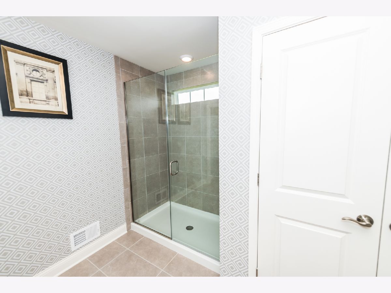
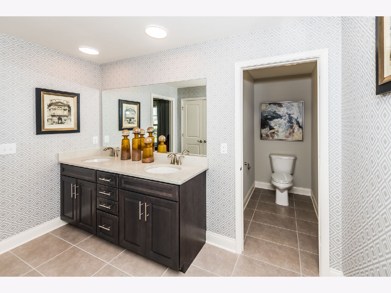
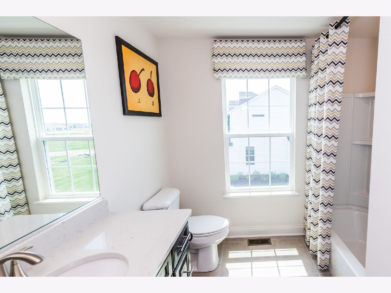
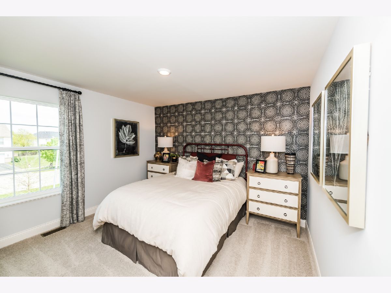
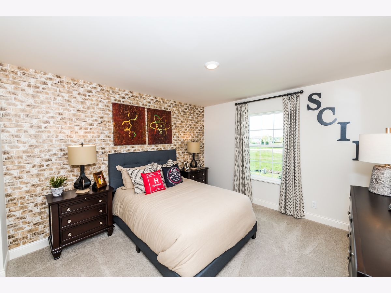
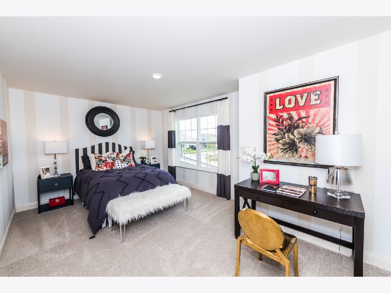
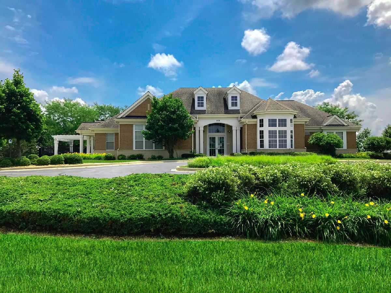
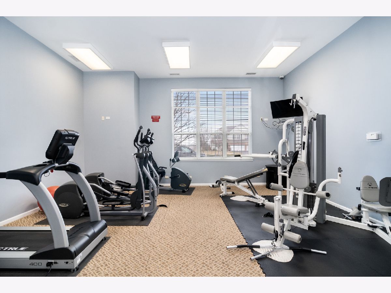
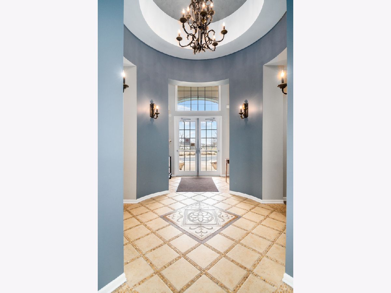
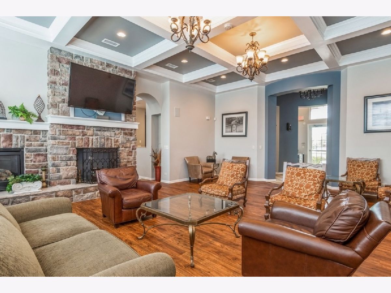
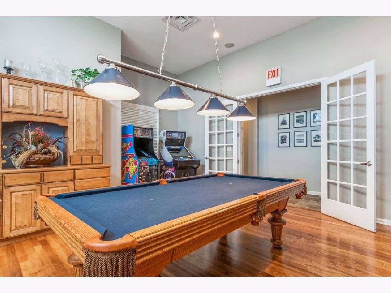
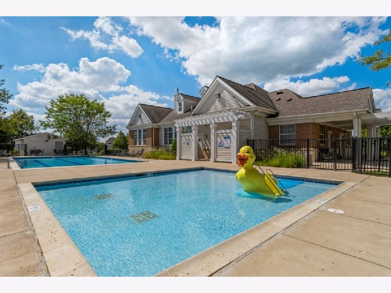
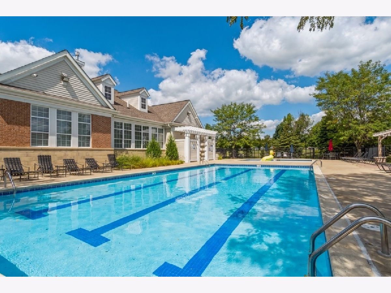
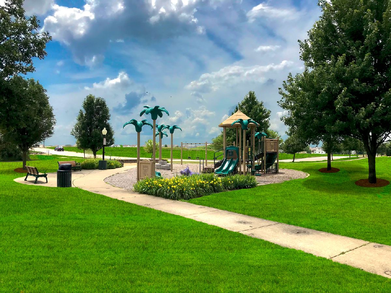
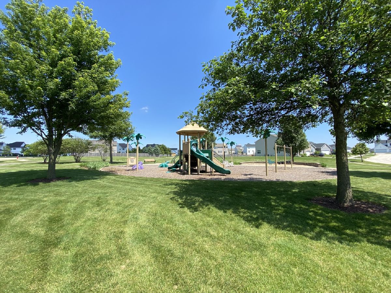
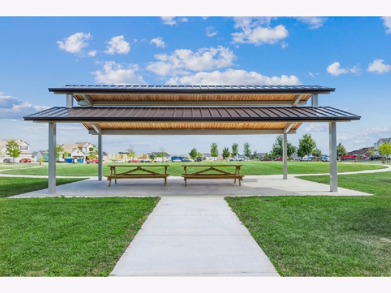
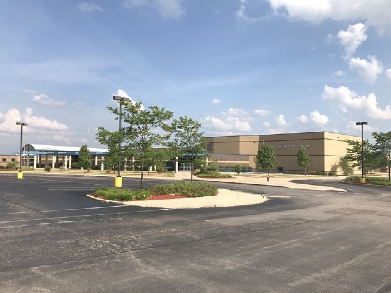
Room Specifics
Total Bedrooms: 4
Bedrooms Above Ground: 4
Bedrooms Below Ground: 0
Dimensions: —
Floor Type: —
Dimensions: —
Floor Type: —
Dimensions: —
Floor Type: —
Full Bathrooms: 3
Bathroom Amenities: Double Sink
Bathroom in Basement: 0
Rooms: —
Basement Description: Unfinished,Bathroom Rough-In
Other Specifics
| 3 | |
| — | |
| Asphalt | |
| — | |
| — | |
| 92X145 | |
| — | |
| — | |
| — | |
| — | |
| Not in DB | |
| — | |
| — | |
| — | |
| — |
Tax History
| Year | Property Taxes |
|---|
Contact Agent
Nearby Similar Homes
Nearby Sold Comparables
Contact Agent
Listing Provided By
RE/MAX Ultimate Professionals






