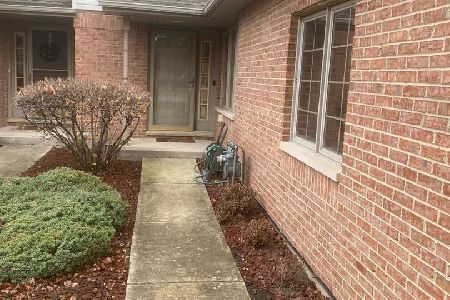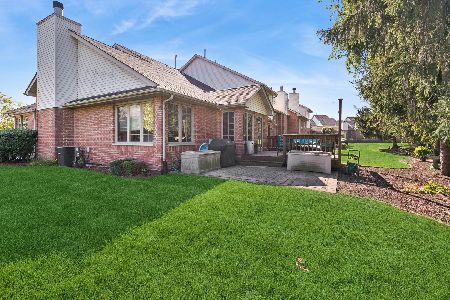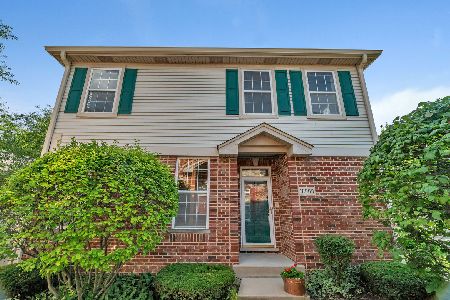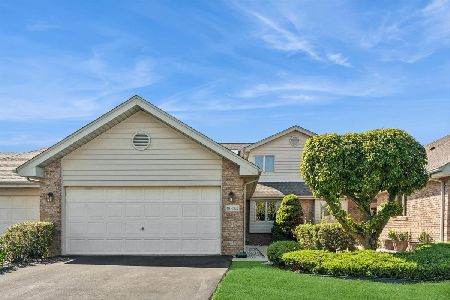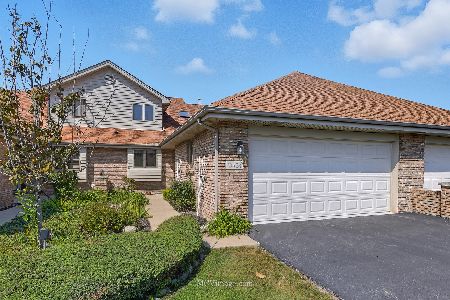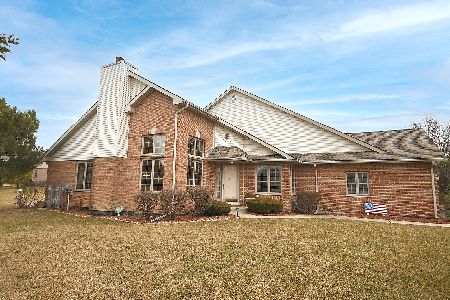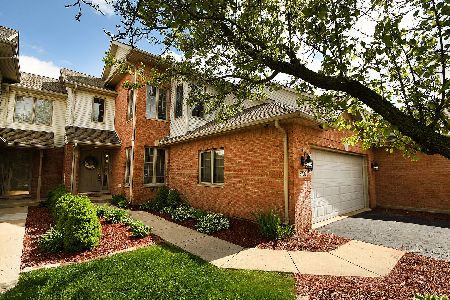6706 Pondview Drive, Tinley Park, Illinois 60477
$355,000
|
For Sale
|
|
| Status: | New |
| Sqft: | 1,643 |
| Cost/Sqft: | $216 |
| Beds: | 2 |
| Baths: | 2 |
| Year Built: | 1997 |
| Property Taxes: | $10,377 |
| Days On Market: | 3 |
| Lot Size: | 0,00 |
Description
Modern aesthetics combined with timeless Cozy charm! This beautiful 3 bedroom total, 2 Bathroom end-unit Townhome in Tinley Park offers beautiful quiet living in an easy to access location less than 5 minutes from I-80, Illinois Rt. 43, and the 80th avenue Tinley park train station. This home offers a fantastic opportunity for travel convenience and amenities, while also being tucked from the busy bustle. Step inside the 3200+ livable sq ft. to an impressive open-concept main level highlighted by 20ft vaulted ceilings that enhance natural light and create a grand sense of space throughout. On the main floor there is a gas fireplace, and beautiful Low-emissivity energy efficient windows accented with luscious blinds and drapes that stay with the home. As you walk through the home, you will find wood and tile flooring, along contemporary styling. The expansive master bedroom features a walk in closet! Updates include 2 year old appliances that stay, and recent modern light fixtures! A newly constructed deck with extendable awning extends the living area outdoors, offering a perfect spot for morning coffee or evening gatherings; and being an end unit town-home surrounded by trees and arborvitae, offers more privacy than other units. The full finished basement nearly doubles the living area, offering one additional bedroom, an office space, expanded recreational space, and endless versatility for a media room, or guest suite. Practical comforts include a newer furnace and air conditioning system installed around 2020, and The attached 2.5-car garage adds valuable storage and functionality This home combines a luxury modern aesthetic with thoughtful amenities and abundant living space in a great location. Schedule a private tour and discover why this exceptional end-unit residence truly stands apart from the others! So Beautiful! For HOA info, please ask your agent to look at private remarks
Property Specifics
| Condos/Townhomes | |
| 1 | |
| — | |
| 1997 | |
| — | |
| — | |
| No | |
| — |
| Cook | |
| — | |
| 250 / Monthly | |
| — | |
| — | |
| — | |
| 12503875 | |
| 31062080260000 |
Nearby Schools
| NAME: | DISTRICT: | DISTANCE: | |
|---|---|---|---|
|
Grade School
Colin Powell Middle School |
159 | — | |
|
Middle School
Marya Yates Elementary School |
159 | Not in DB | |
|
High School
Fine Arts And Communications Cam |
227 | Not in DB | |
Property History
| DATE: | EVENT: | PRICE: | SOURCE: |
|---|---|---|---|
| 18 Apr, 2022 | Sold | $275,000 | MRED MLS |
| 11 Mar, 2022 | Under contract | $249,900 | MRED MLS |
| 9 Mar, 2022 | Listed for sale | $249,900 | MRED MLS |
| 25 Oct, 2025 | Listed for sale | $355,000 | MRED MLS |
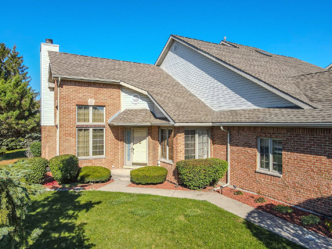
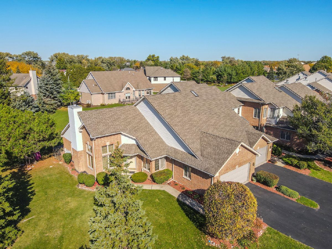
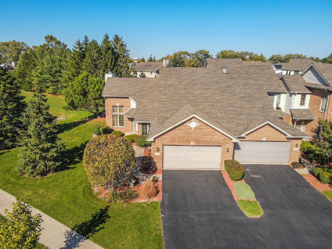
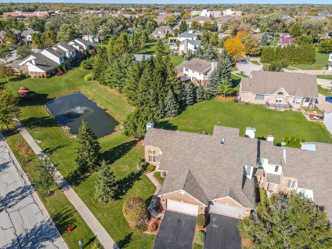
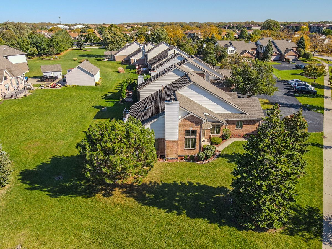
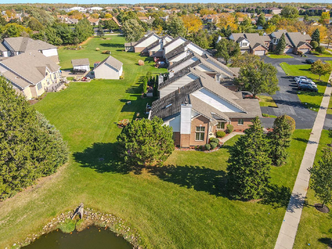
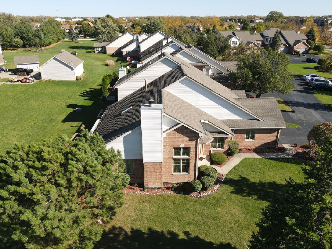
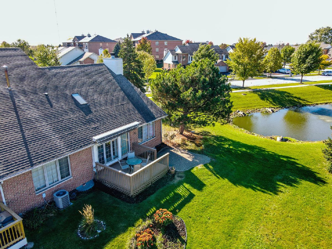
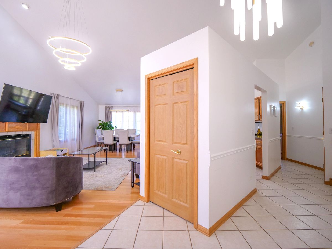
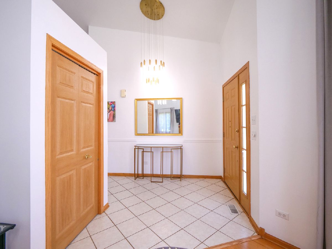
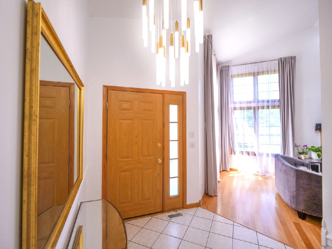
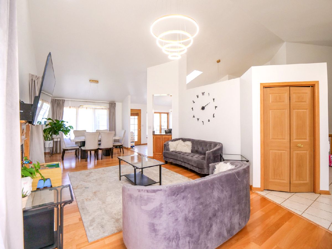
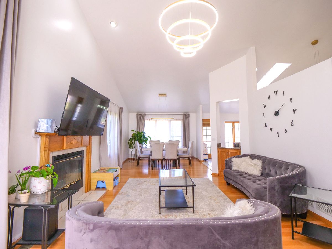
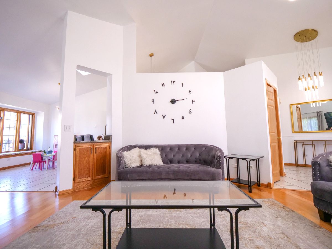
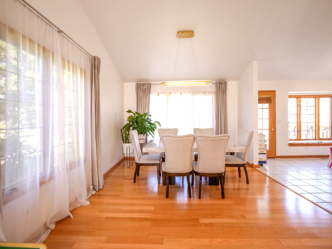
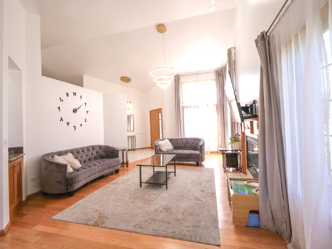
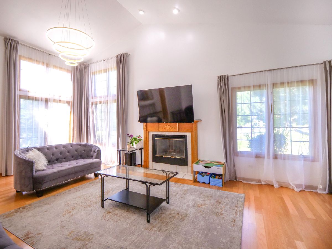
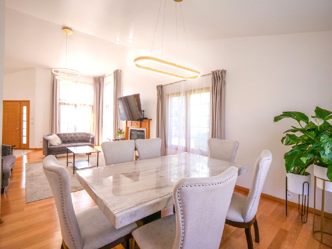
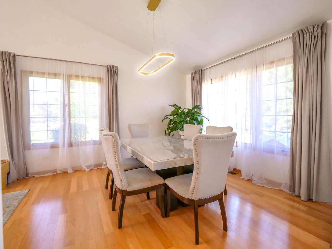
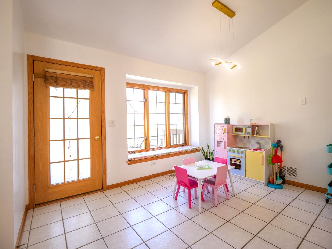
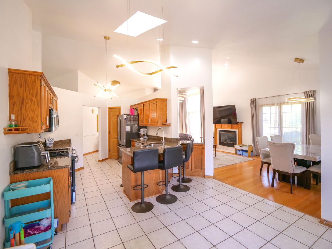
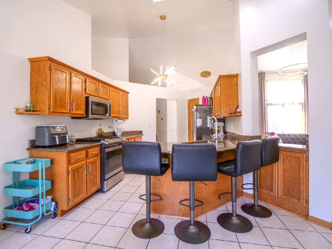
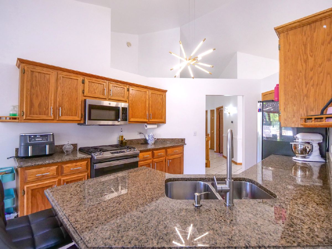
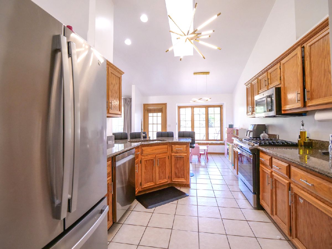
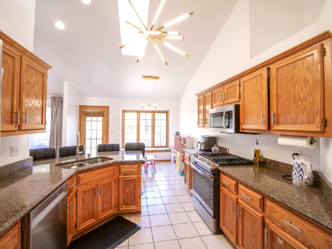
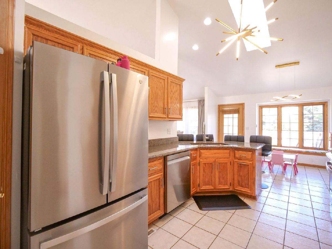
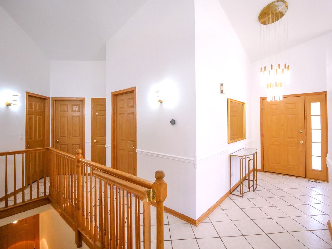
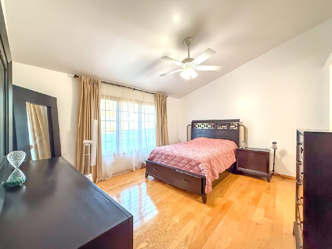
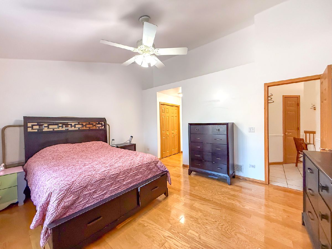
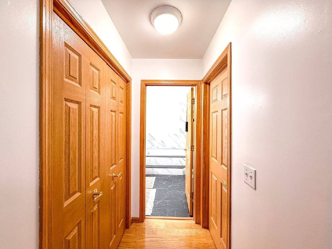
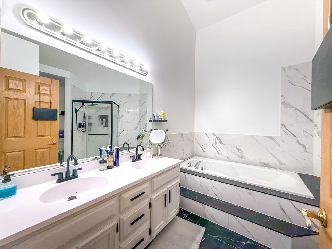
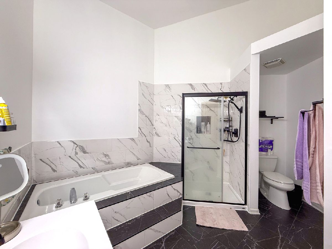
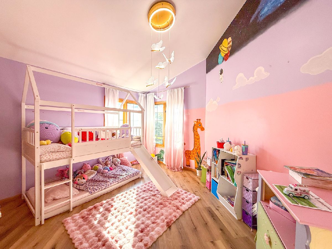
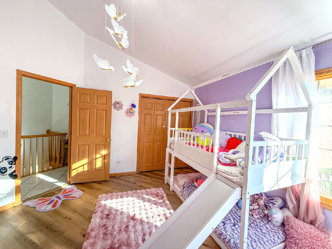
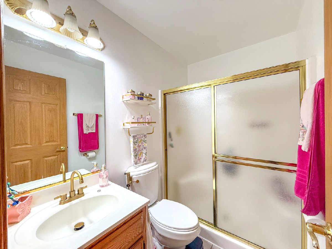
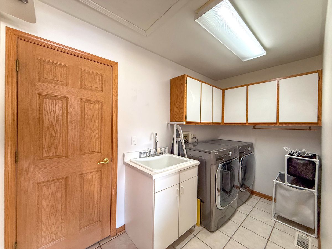
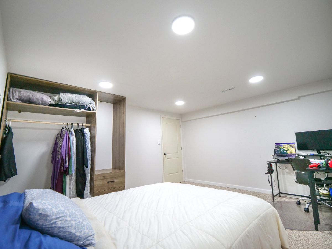
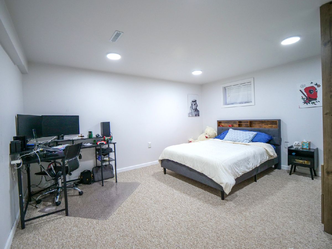
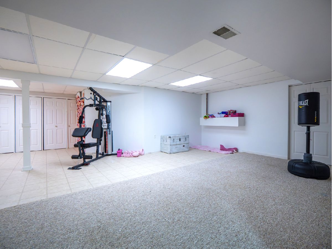
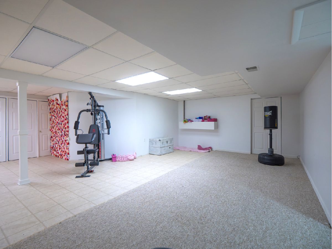
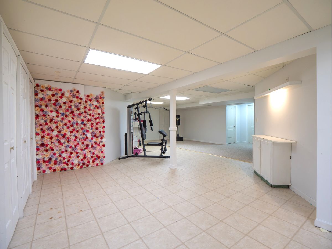
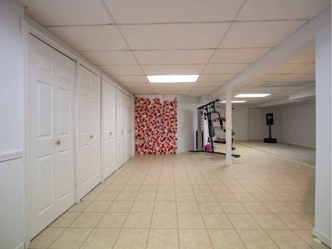
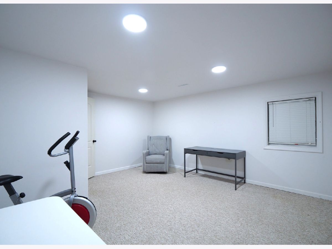
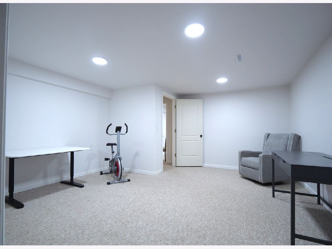
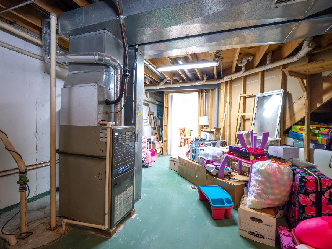
Room Specifics
Total Bedrooms: 2
Bedrooms Above Ground: 2
Bedrooms Below Ground: 0
Dimensions: —
Floor Type: —
Full Bathrooms: 2
Bathroom Amenities: —
Bathroom in Basement: 0
Rooms: —
Basement Description: —
Other Specifics
| 2 | |
| — | |
| — | |
| — | |
| — | |
| 94x44 | |
| — | |
| — | |
| — | |
| — | |
| Not in DB | |
| — | |
| — | |
| — | |
| — |
Tax History
| Year | Property Taxes |
|---|---|
| 2022 | $4,820 |
| 2025 | $10,377 |
Contact Agent
Nearby Similar Homes
Nearby Sold Comparables
Contact Agent
Listing Provided By
Lori Bonarek Realty

