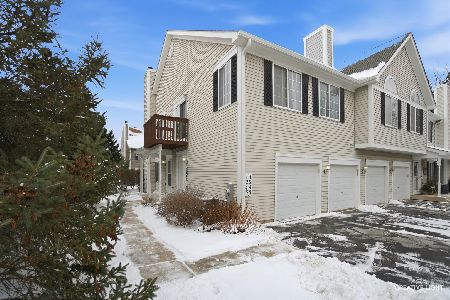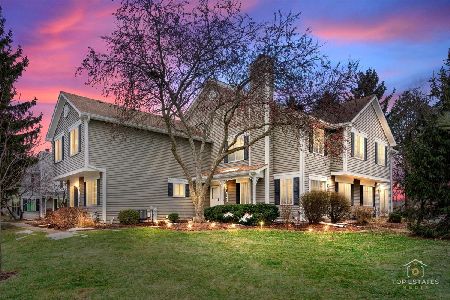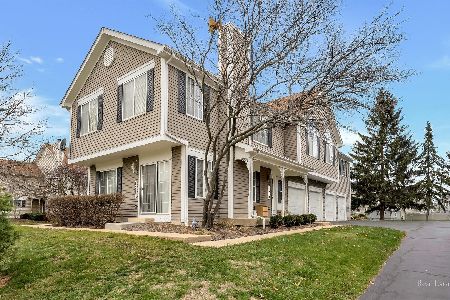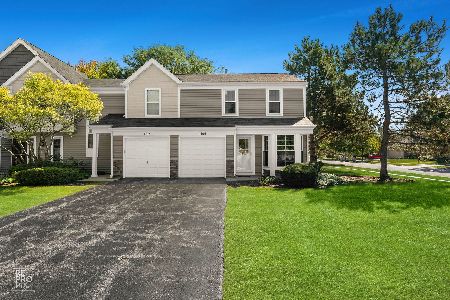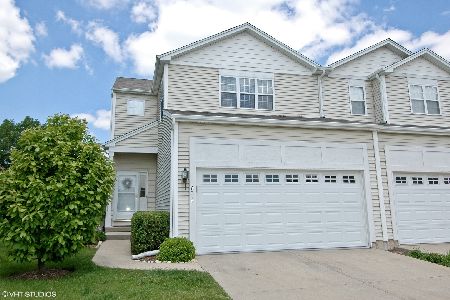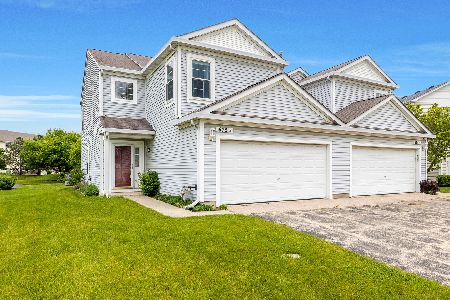671 Fieldcrest Drive, South Elgin, Illinois 60177
$339,000
|
For Sale
|
|
| Status: | Contingent |
| Sqft: | 1,555 |
| Cost/Sqft: | $218 |
| Beds: | 3 |
| Baths: | 3 |
| Year Built: | 2004 |
| Property Taxes: | $6,170 |
| Days On Market: | 96 |
| Lot Size: | 0,00 |
Description
Discover the charm of Heartland Meadows in this stunning half-duplex situated on a peaceful cul-de-sac surrounded by lush green space. Enjoy maintenance-free living with low association dues that cover lawn care, snow removal, and exterior repairs. Plus a 2-car attached garage wired for an EV charger and home prepped for high-speed fiber optic internet. Step through the private covered entry into a welcoming foyer that flows seamlessly into an open-concept main level. The heart of the home is the updated kitchen and dining area, boasting sleek granite countertops, durable wood laminate flooring, and high-end appliances installed in 2021-including a stainless steel refrigerator, range, microwave, and dishwasher. Adjacent is a generous living space ideal for relaxing or entertaining. Upstairs, retreat to the expansive master suite featuring cathedral ceilings, a private en-suite bathroom, and dual closets for ultimate convenience. Two additional oversized bedrooms offer plenty of space for family or guests, complemented by a convenient second-floor laundry and abundant storage throughout the home. The fully finished basement adds versatile living space with a cozy rec room, perfect for movie nights or a home gym. Recent updates ensure peace of mind: washing machine (2018), water heater (2018), water softener (2023) and HVAC system (2014). Just a short walk across the street to Fox Meadow Elementary School, this gem is minutes from Randall Road's vibrant shopping and dining, Elgin Community College, the scenic Fox River, and scenic bike trails. With easy access to Route 20 and I-90, commuting is a breeze. Don't miss your chance to own this turnkey townhome-schedule a showing today!
Property Specifics
| Condos/Townhomes | |
| 2 | |
| — | |
| 2004 | |
| — | |
| — | |
| No | |
| — |
| Kane | |
| — | |
| 75 / Monthly | |
| — | |
| — | |
| — | |
| 12499334 | |
| 0627304064 |
Property History
| DATE: | EVENT: | PRICE: | SOURCE: |
|---|---|---|---|
| 8 Jan, 2026 | Under contract | $339,000 | MRED MLS |
| — | Last price change | $345,000 | MRED MLS |
| 20 Oct, 2025 | Listed for sale | $345,000 | MRED MLS |
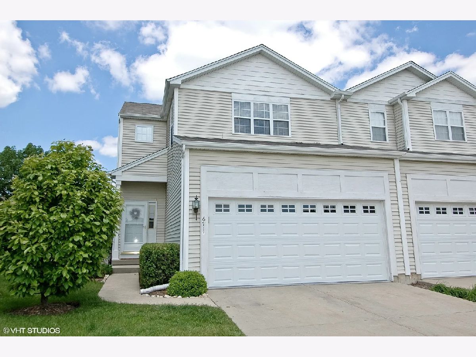
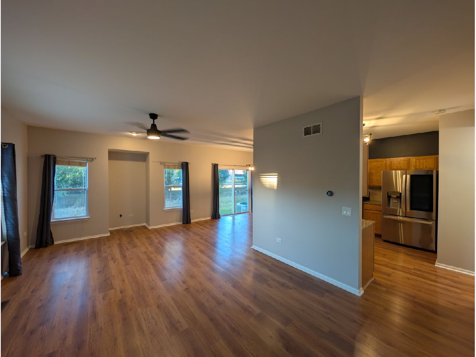
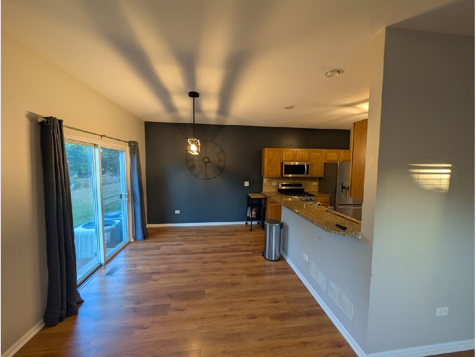
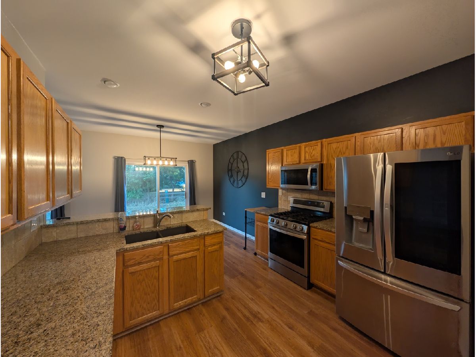
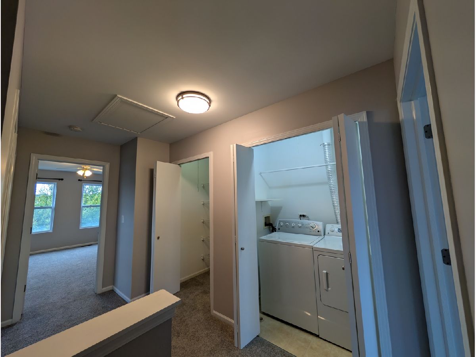
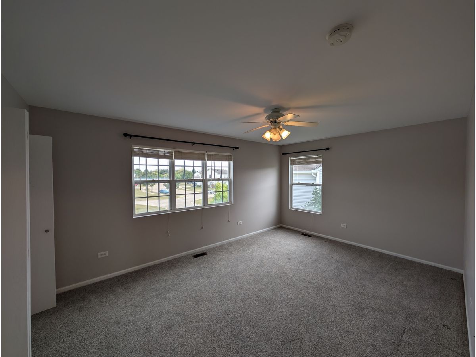
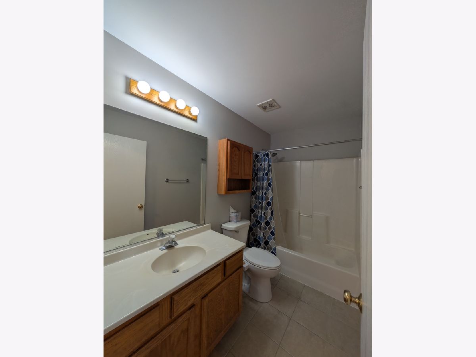
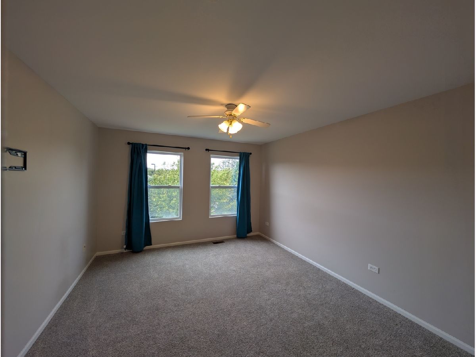
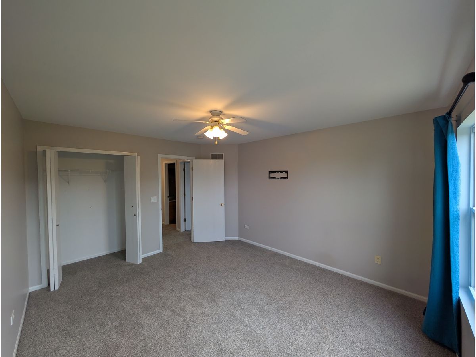
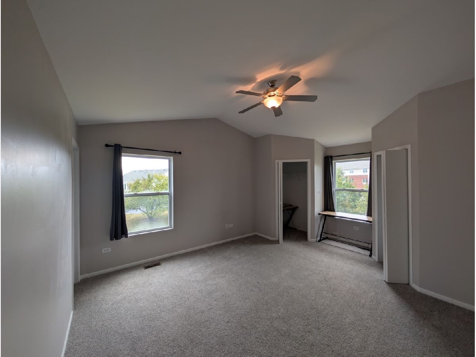
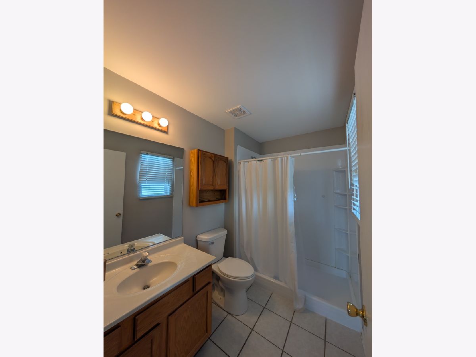
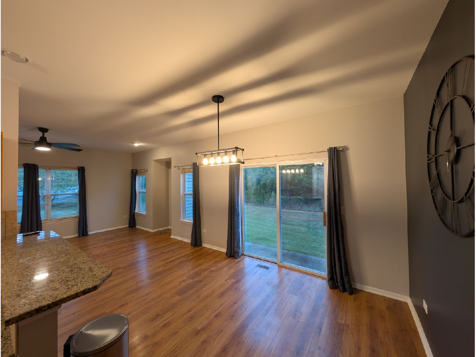
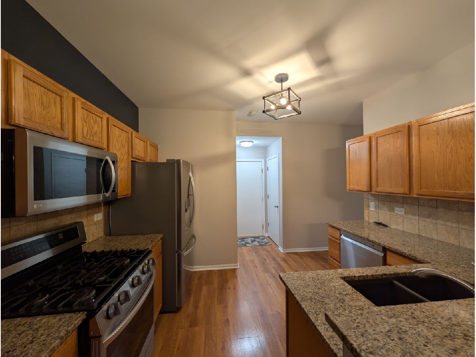
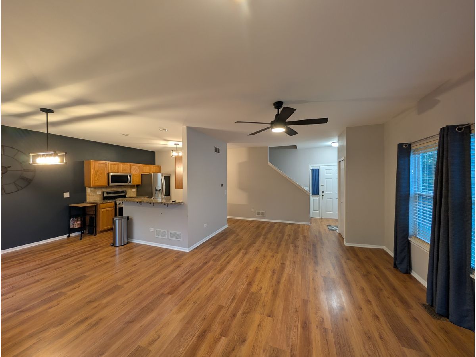
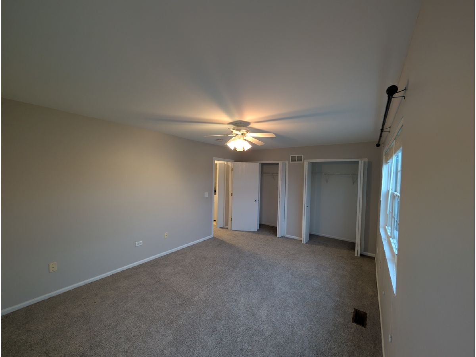
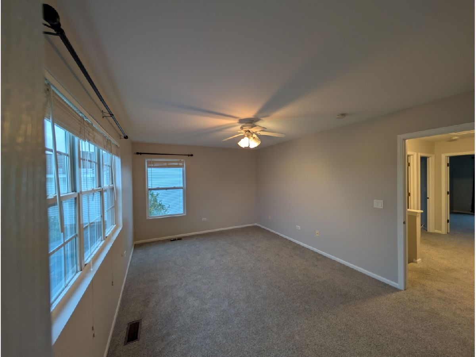
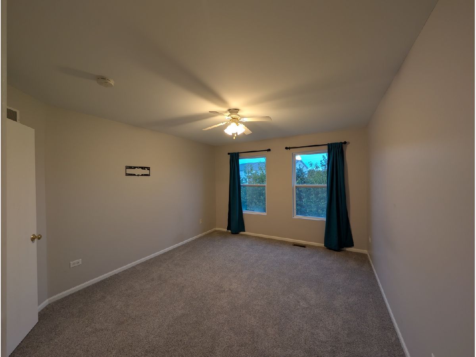
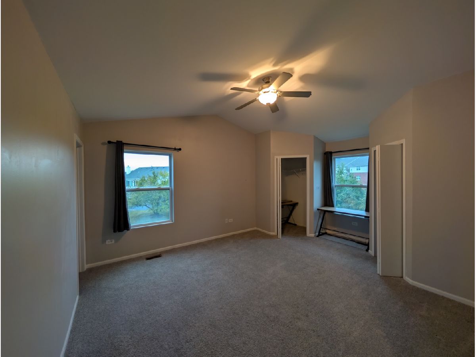
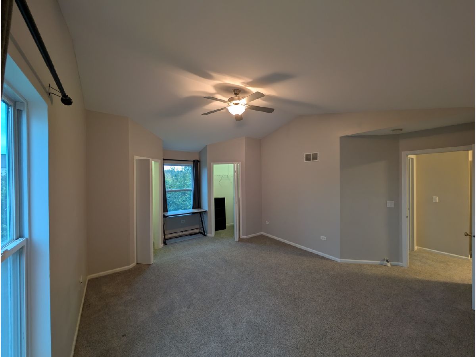
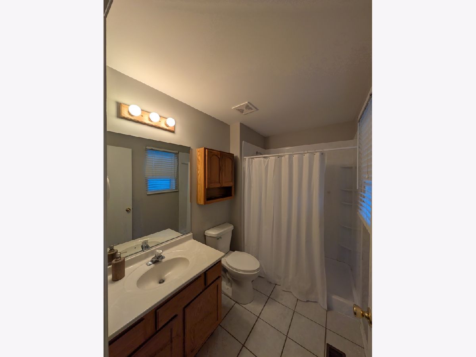
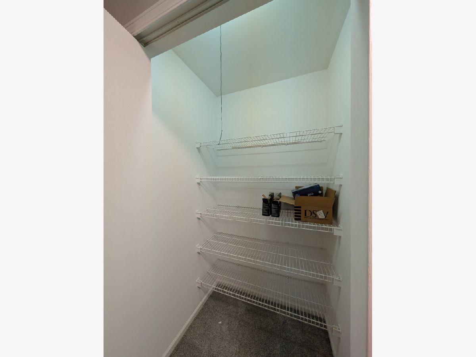
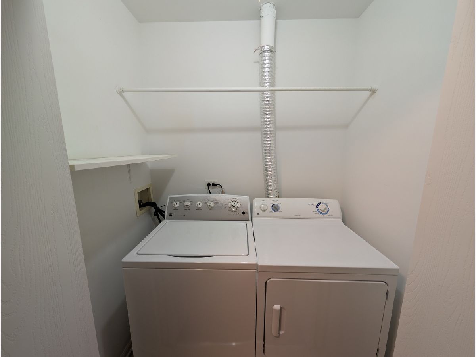
Room Specifics
Total Bedrooms: 3
Bedrooms Above Ground: 3
Bedrooms Below Ground: 0
Dimensions: —
Floor Type: —
Dimensions: —
Floor Type: —
Full Bathrooms: 3
Bathroom Amenities: —
Bathroom in Basement: 0
Rooms: —
Basement Description: —
Other Specifics
| 2 | |
| — | |
| — | |
| — | |
| — | |
| COMMON | |
| — | |
| — | |
| — | |
| — | |
| Not in DB | |
| — | |
| — | |
| — | |
| — |
Tax History
| Year | Property Taxes |
|---|---|
| 2026 | $6,170 |
Contact Agent
Nearby Similar Homes
Nearby Sold Comparables
Contact Agent
Listing Provided By
Gates and Gables Realty

