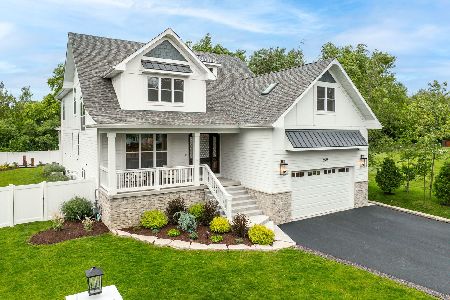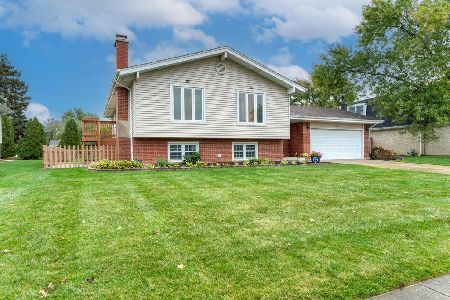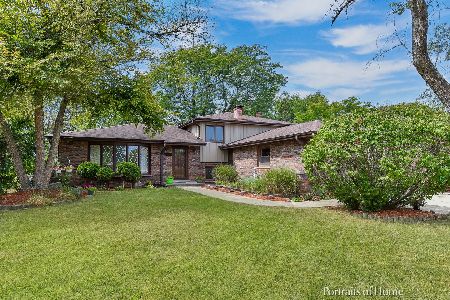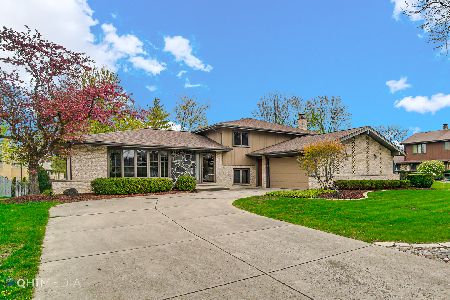6730 Charleston Drive, Darien, Illinois 60561
$500,000
|
For Sale
|
|
| Status: | New |
| Sqft: | 2,790 |
| Cost/Sqft: | $179 |
| Beds: | 3 |
| Baths: | 2 |
| Year Built: | 1977 |
| Property Taxes: | $8,804 |
| Days On Market: | 1 |
| Lot Size: | 0,00 |
Description
Move-in ready brick ranch with a full-finished basement offering plenty of living and storage space. The bright kitchen features granite countertops and stainless steel appliances, and opens to the spacious family room with a sliding glass door leading out to the backyard. Enjoy the generous living room with bay window and a separate dining room, perfect for gatherings. The primary bedroom includes two large closets and a full private bath, 2 additional bedrooms and a full hall bath complete the main level.The main floor offers 1,872 sq. ft., plus 918 sq. ft. in the finished basement for a total of approximately 2,790 sq. ft. of living space. Oak hardwood floors throughout and freshly painted interior. The full, dry basement includes a large recreation room, dry bar & extra space, ample storage, and a separate laundry room. Roof, Furnace, A/C, and Water heater = 2016. Attached oversized 2-car garage. Home sold as-is. Located behind Mark DeLay School (K-2) which offers before & after school programs! Walk to parks, community pool, library, and local shops. Excellent access to Rt 83, I-55 & I-355. Make your appointment today.
Property Specifics
| Single Family | |
| — | |
| — | |
| 1977 | |
| — | |
| Ranch w/Basement | |
| No | |
| — |
| — | |
| Farmingdale Heights | |
| 0 / Not Applicable | |
| — | |
| — | |
| — | |
| 12495733 | |
| 0922306025 |
Nearby Schools
| NAME: | DISTRICT: | DISTANCE: | |
|---|---|---|---|
|
Grade School
Mark Delay School |
61 | — | |
|
Middle School
Eisenhower Junior High School |
61 | Not in DB | |
|
High School
Hinsdale South High School |
86 | Not in DB | |
|
Alternate Elementary School
Lace Elementary School |
— | Not in DB | |
Property History
| DATE: | EVENT: | PRICE: | SOURCE: |
|---|---|---|---|
| 30 May, 2013 | Sold | $297,000 | MRED MLS |
| 24 Apr, 2013 | Under contract | $315,000 | MRED MLS |
| 19 Apr, 2013 | Listed for sale | $315,000 | MRED MLS |
| 4 Nov, 2025 | Listed for sale | $500,000 | MRED MLS |
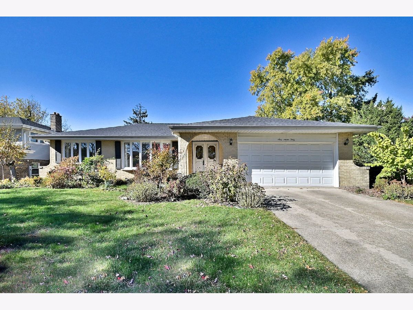
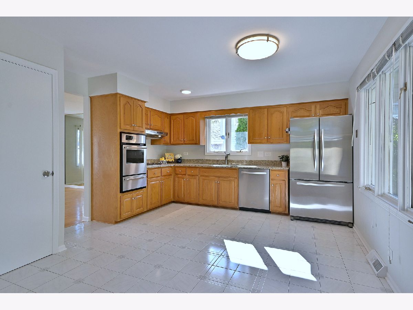
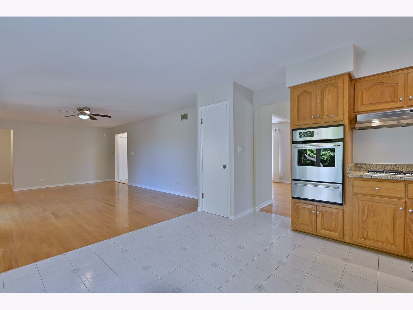
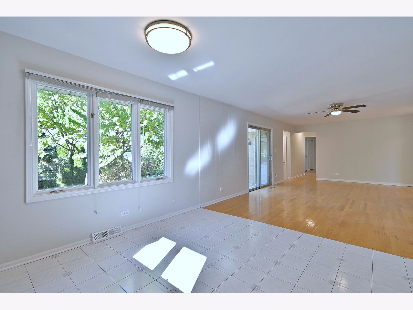
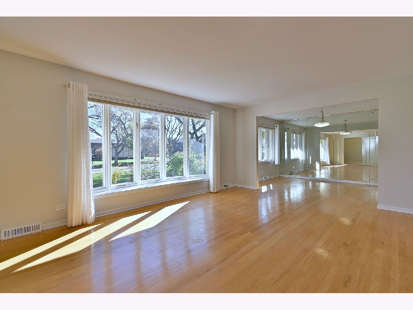
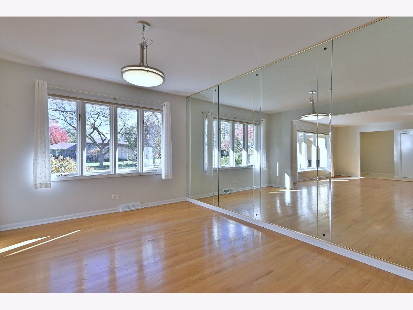
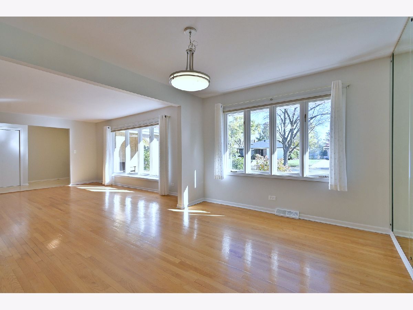
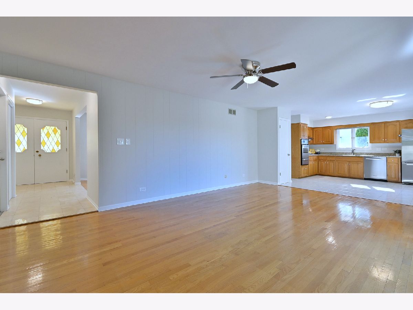
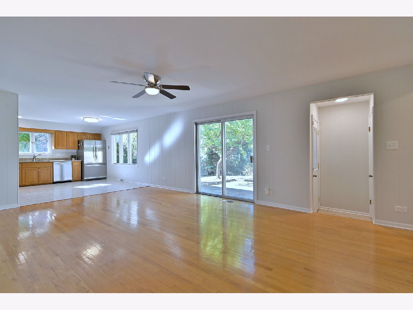
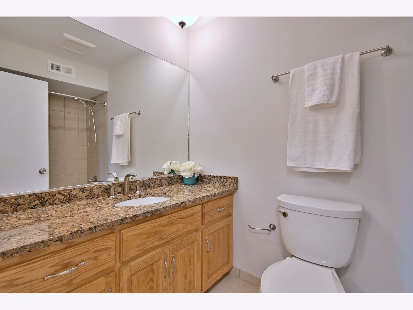
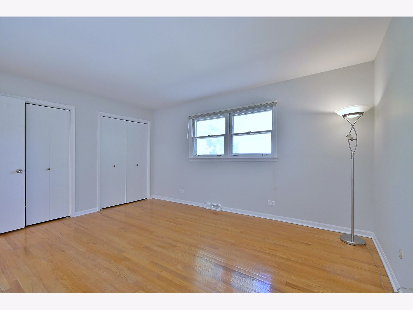
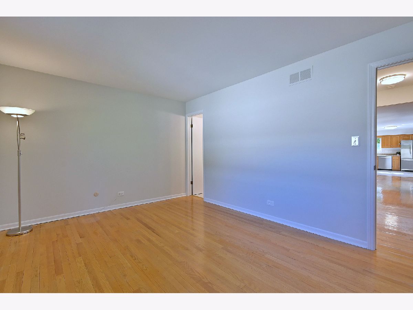
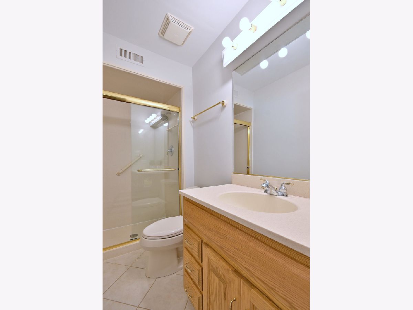
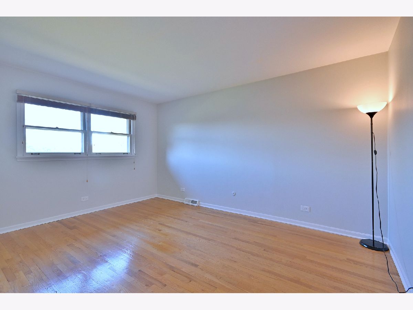
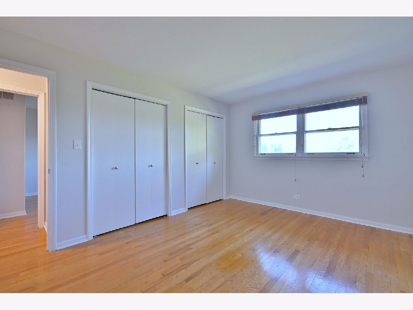
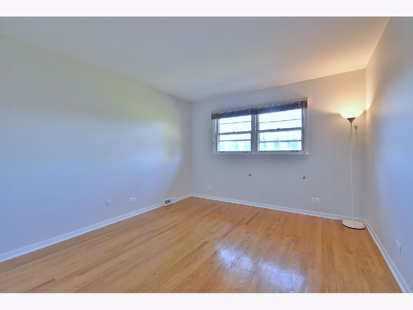
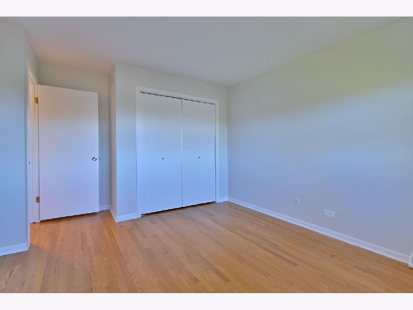
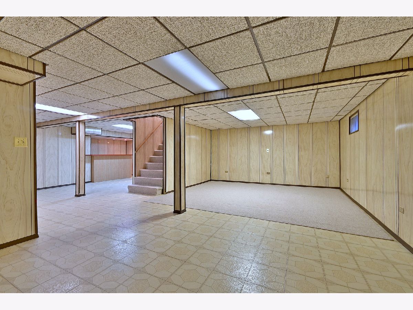
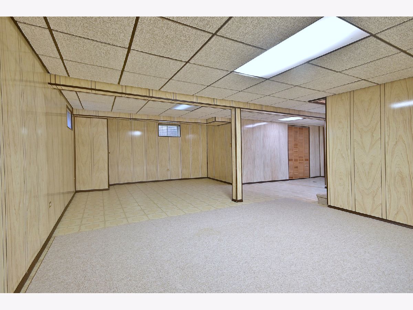
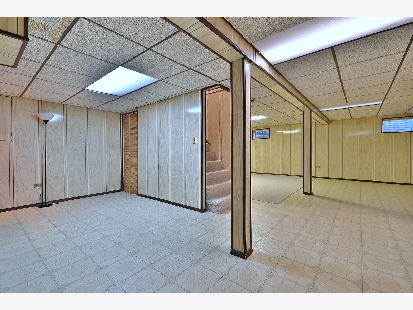
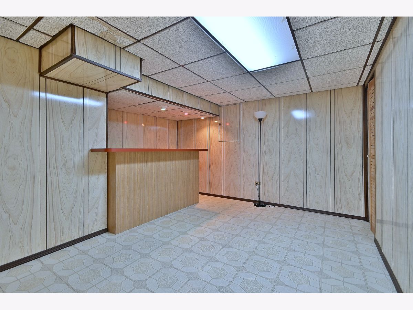
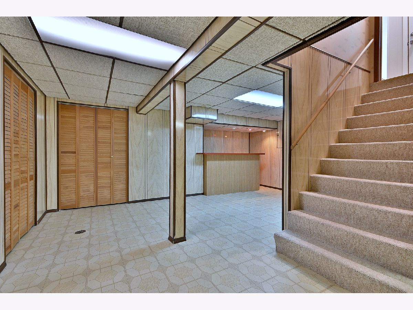
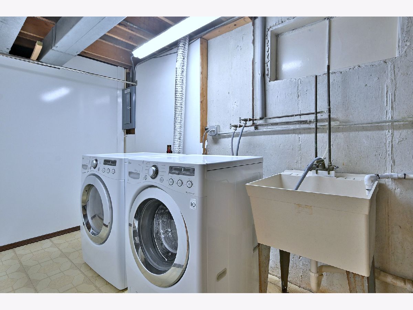
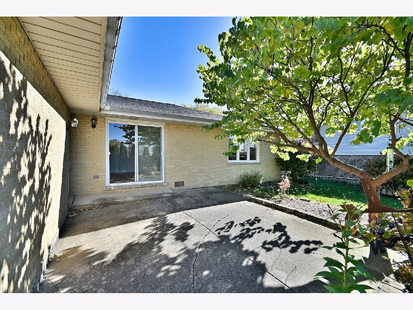
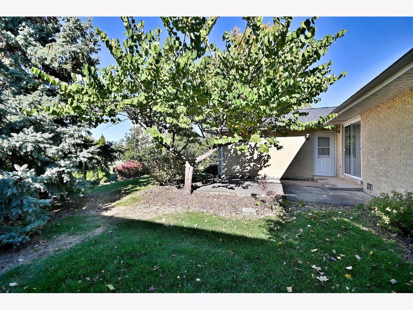
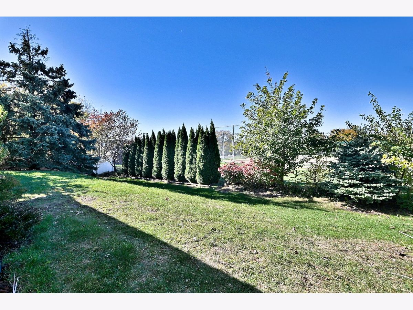
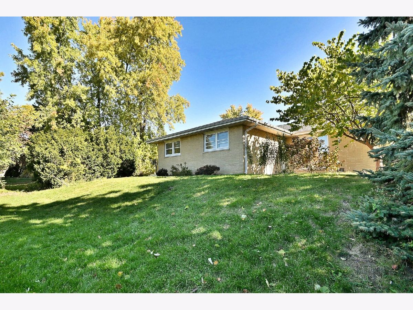
Room Specifics
Total Bedrooms: 3
Bedrooms Above Ground: 3
Bedrooms Below Ground: 0
Dimensions: —
Floor Type: —
Dimensions: —
Floor Type: —
Full Bathrooms: 2
Bathroom Amenities: Separate Shower
Bathroom in Basement: 0
Rooms: —
Basement Description: —
Other Specifics
| 2 | |
| — | |
| — | |
| — | |
| — | |
| 130 x 75 | |
| — | |
| — | |
| — | |
| — | |
| Not in DB | |
| — | |
| — | |
| — | |
| — |
Tax History
| Year | Property Taxes |
|---|---|
| 2013 | $6,256 |
| 2025 | $8,804 |
Contact Agent
Nearby Similar Homes
Nearby Sold Comparables
Contact Agent
Listing Provided By
Realty Executives Midwest

