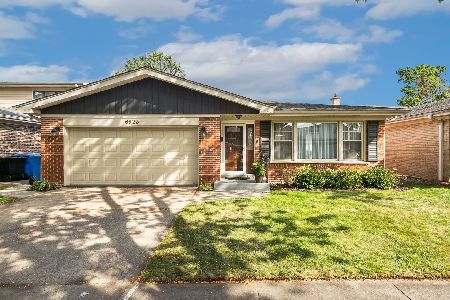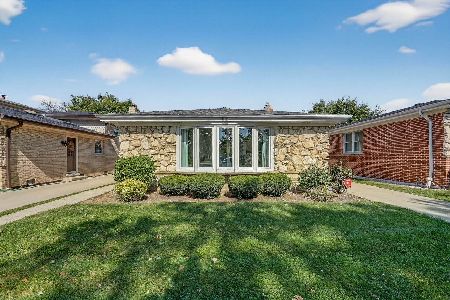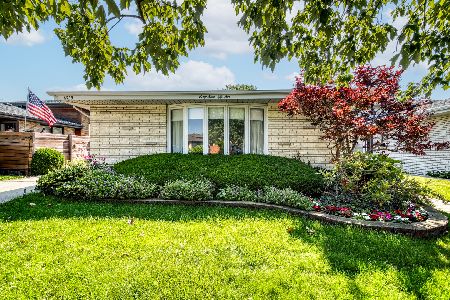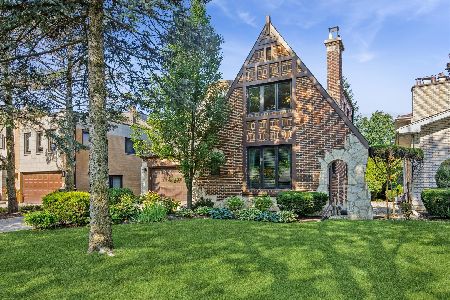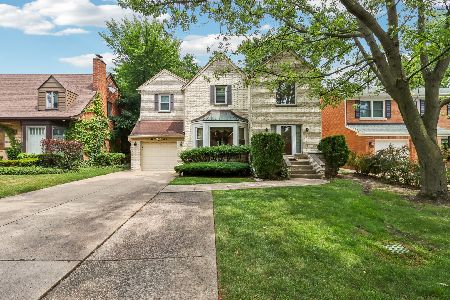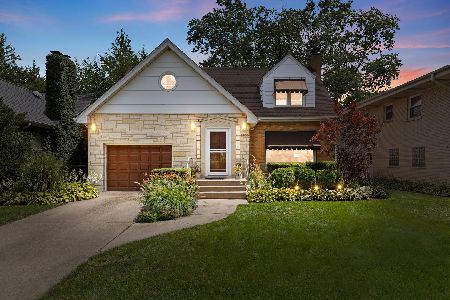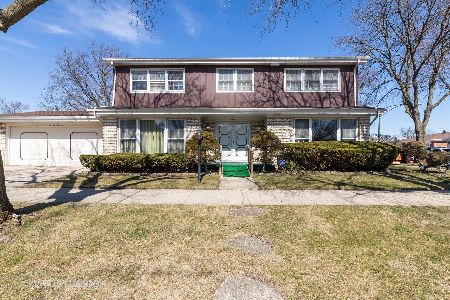6835 Waukesha Avenue, Forest Glen, Chicago, Illinois 60646
$899,900
|
For Sale
|
|
| Status: | Pending |
| Sqft: | 2,455 |
| Cost/Sqft: | $367 |
| Beds: | 3 |
| Baths: | 4 |
| Year Built: | — |
| Property Taxes: | $13,124 |
| Days On Market: | 95 |
| Lot Size: | 0,00 |
Description
Welcome to this exceptional ranch home nestled on a massive 109x107 double lot in the heart of Edgebrook! This beautifully maintained property offers over 4,800 square feet of living space across two fully finished levels. The main floor features three spacious bedrooms, and three full bathrooms, including a large primary suite with a walk-in closet and a luxurious en suite bath with double bowl vanity, ample storage, and a stunning walk-in shower. The well-appointed kitchen opens to an inviting family room with a cozy fireplace and views of the meticulously landscaped yard. Gleaming hardwood floors run throughout the main level, enhancing the home's warm and timeless appeal. The finished lower level offers incredible versatility with a large family room, full bar, additional bedroom, powder room, and ample storage space. Dual-zoned HVAC system (new in 2022) ensures year-round comfort. Outside, enjoy the manicured garden, professional exterior lighting, and a spacious 2-car garage. Truly a rare find in one of Chicago's most charming neighborhoods. This home is the perfect blend of space, comfort, and location.
Property Specifics
| Single Family | |
| — | |
| — | |
| — | |
| — | |
| — | |
| No | |
| — |
| Cook | |
| — | |
| — / Not Applicable | |
| — | |
| — | |
| — | |
| 12432385 | |
| 10331150070000 |
Nearby Schools
| NAME: | DISTRICT: | DISTANCE: | |
|---|---|---|---|
|
Grade School
Edgebrook Elementary School |
299 | — | |
|
Middle School
Edgebrook Elementary School |
299 | Not in DB | |
|
High School
Taft High School |
299 | Not in DB | |
Property History
| DATE: | EVENT: | PRICE: | SOURCE: |
|---|---|---|---|
| 25 Aug, 2025 | Under contract | $899,900 | MRED MLS |
| 31 Jul, 2025 | Listed for sale | $899,900 | MRED MLS |
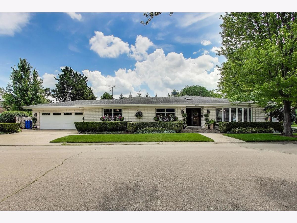
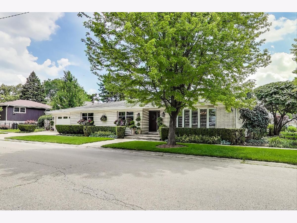

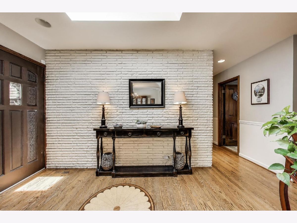
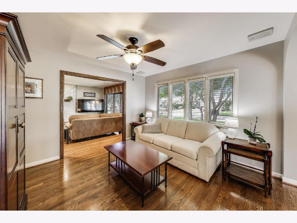
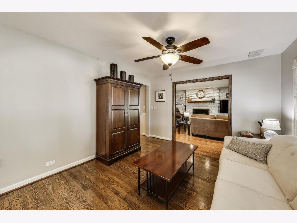
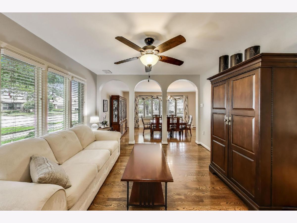
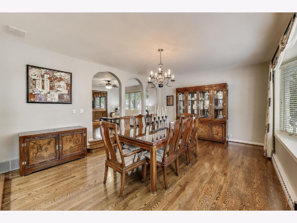
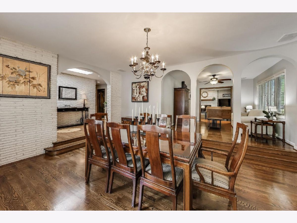
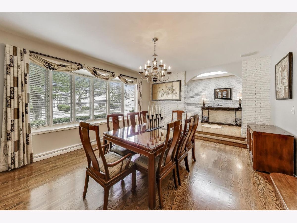
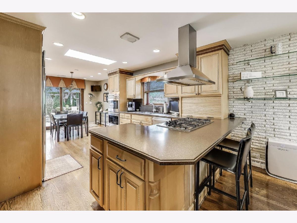
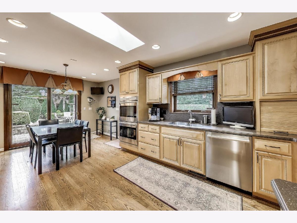
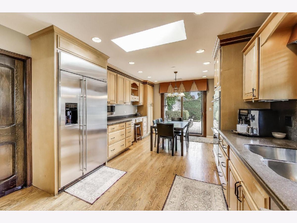
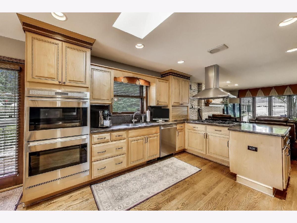
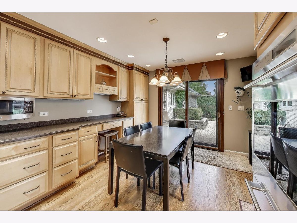
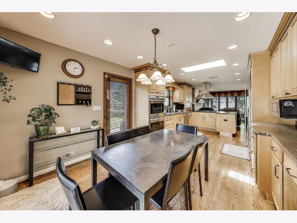
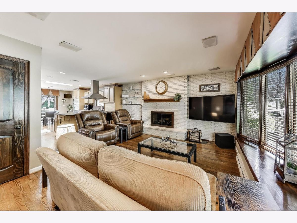
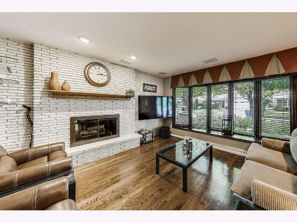
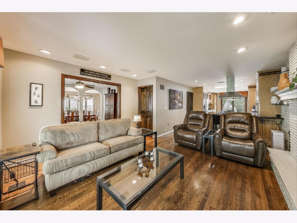
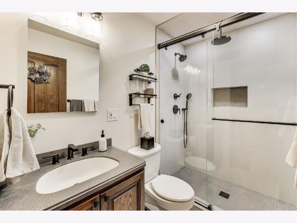
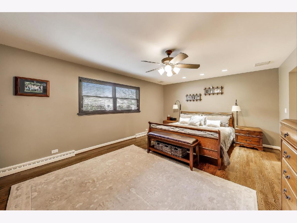
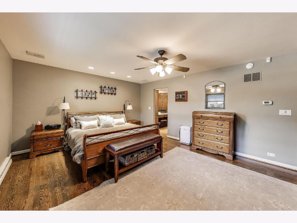
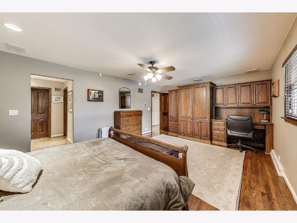
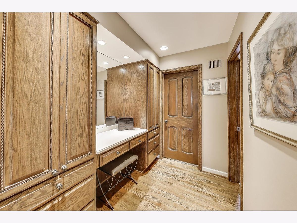
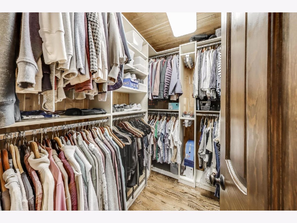
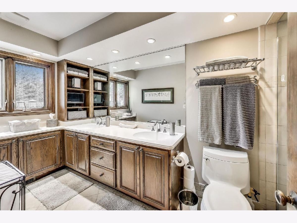
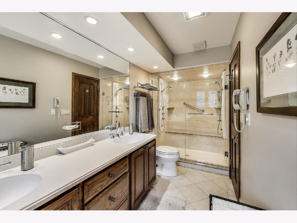
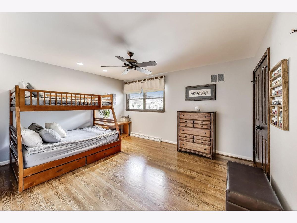
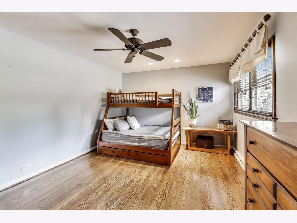
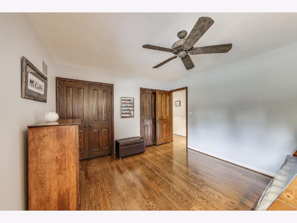
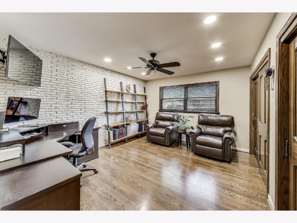
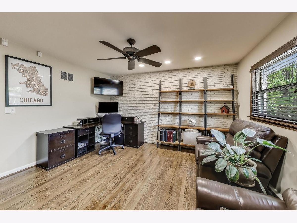
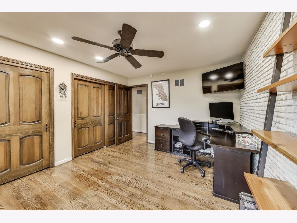
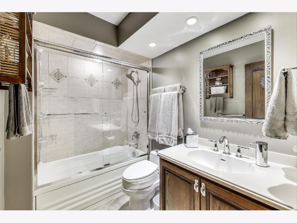
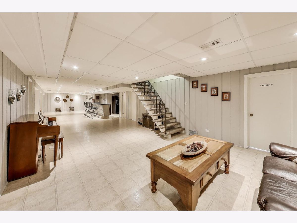
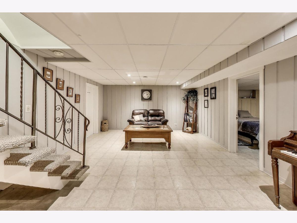

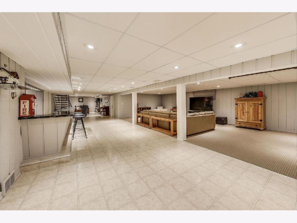

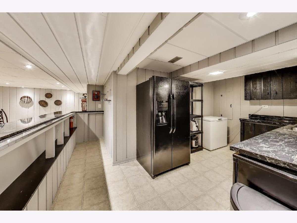

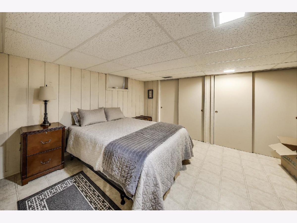
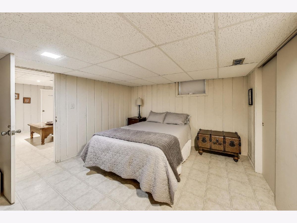
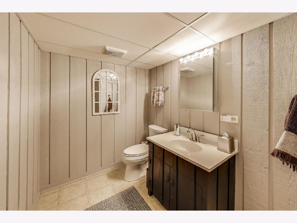
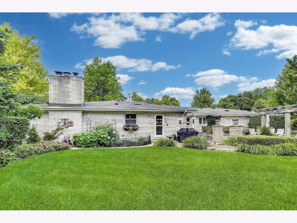
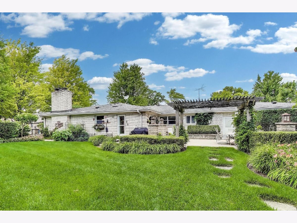
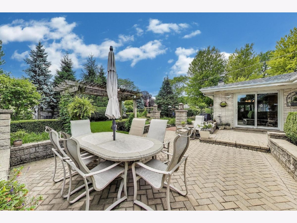
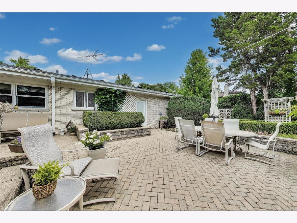
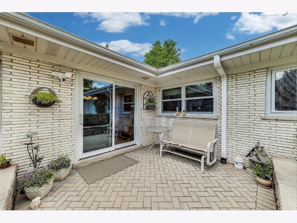
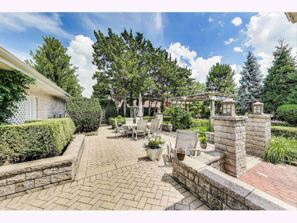
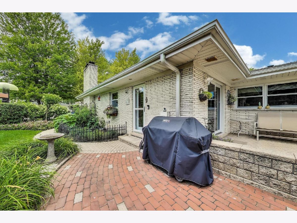
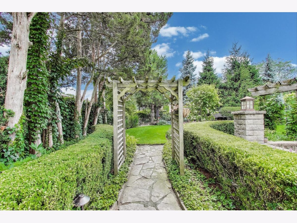
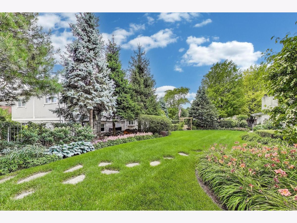
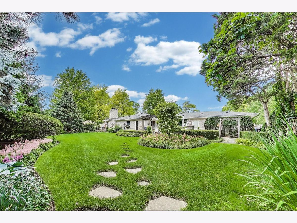
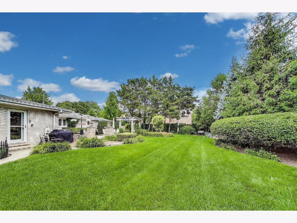
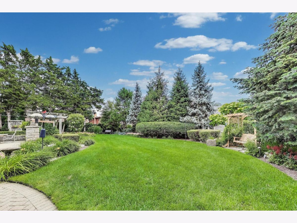
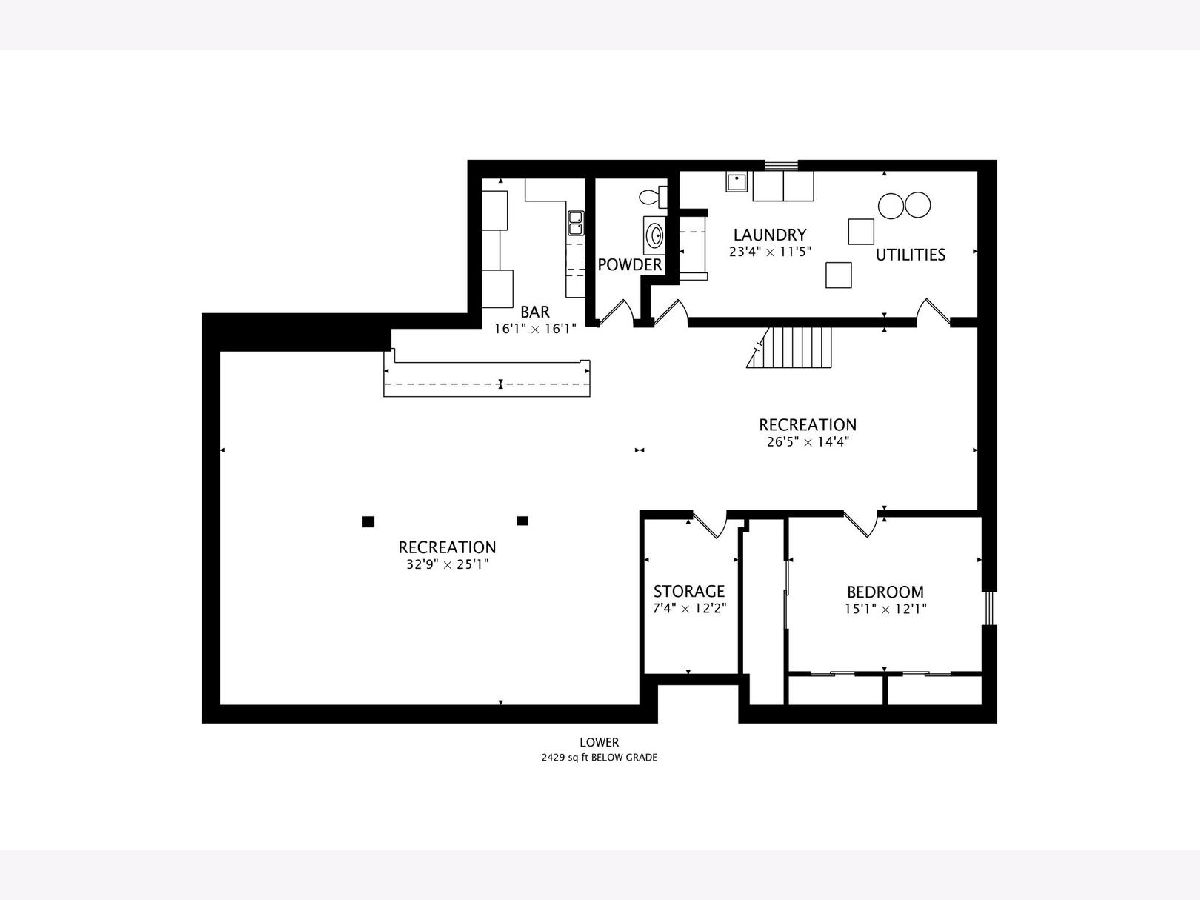
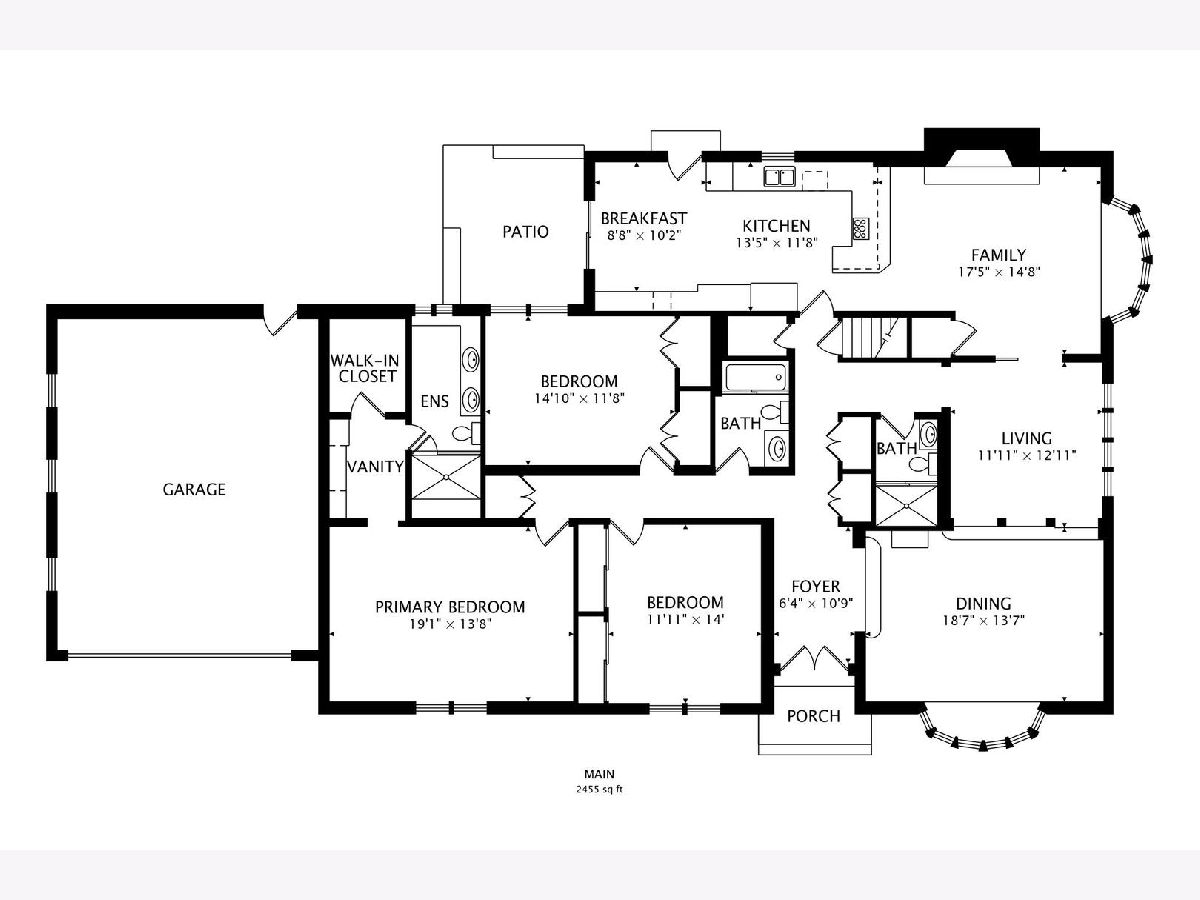
Room Specifics
Total Bedrooms: 4
Bedrooms Above Ground: 3
Bedrooms Below Ground: 1
Dimensions: —
Floor Type: —
Dimensions: —
Floor Type: —
Dimensions: —
Floor Type: —
Full Bathrooms: 4
Bathroom Amenities: Separate Shower
Bathroom in Basement: 1
Rooms: —
Basement Description: —
Other Specifics
| 2 | |
| — | |
| — | |
| — | |
| — | |
| 109X107 | |
| — | |
| — | |
| — | |
| — | |
| Not in DB | |
| — | |
| — | |
| — | |
| — |
Tax History
| Year | Property Taxes |
|---|---|
| 2025 | $13,124 |
Contact Agent
Nearby Similar Homes
Nearby Sold Comparables
Contact Agent
Listing Provided By
@properties Christies International Real Estate

