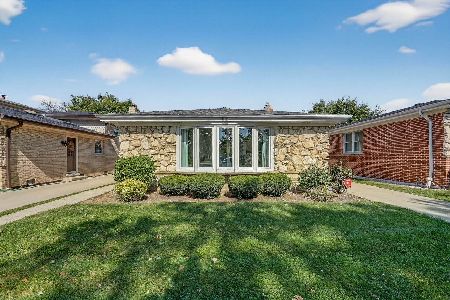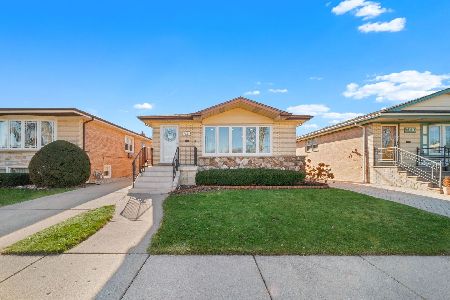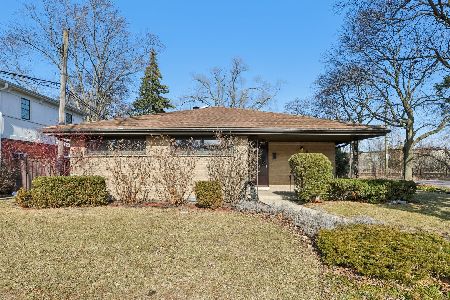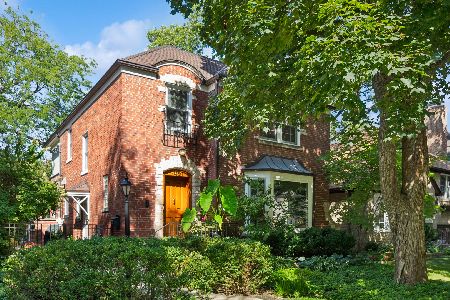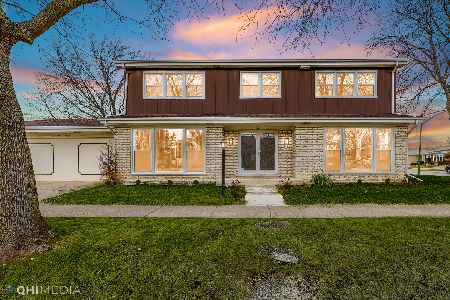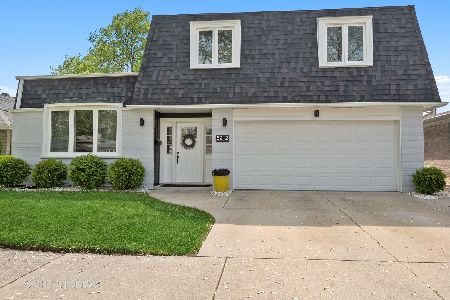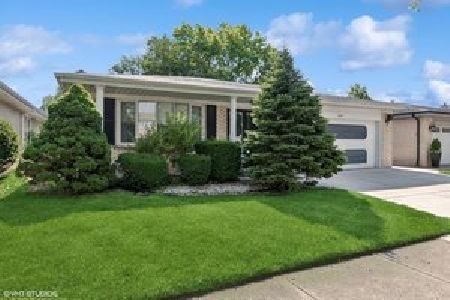6900 Minnetonka Avenue, Forest Glen, Chicago, Illinois 60646
$440,000
|
Sold
|
|
| Status: | Closed |
| Sqft: | 3,035 |
| Cost/Sqft: | $181 |
| Beds: | 4 |
| Baths: | 4 |
| Year Built: | 1972 |
| Property Taxes: | $11,195 |
| Days On Market: | 2159 |
| Lot Size: | 0,14 |
Description
Welcome to 6900 N Minnetonka located on a large corner lot in Edgebrook Towers. The home has over 3000 square feet of living space on the first and second floors. The entry double doors lead to a large foyer with coat closet. First floor features living room, dining room, Kitchen with room for table and chairs, laundry room, powder room and family room with gas fireplace, sliding doors to patio and door to attached 2 car garage. The second floor features 4 large bedrooms and 2 full baths, including master full bath, and lots of closet space. Basement is finished with wet bar, bedroom, full bath, storage and mechanical room. The home has some disability access features including a ramp leading to double front doors and chairlift from main floor to second floor. These features could be removed by the seller if buyer is not interested. Home also features central vacuum system. Tear off roof ~6 years, Furnace ~10 years, ~Central air conditioner ~3 years, Hot water tank ~5 years, sprinkler system ~5 years, ADT security system ~2 years. Excellent location - walk to highly rated Edgebrook School, Edgebrook Park and shopping. Homeowner exemption $678.60 and senior exemption $542.88. Please see video of first floor under additional information
Property Specifics
| Single Family | |
| — | |
| Colonial | |
| 1972 | |
| Full | |
| — | |
| No | |
| 0.14 |
| Cook | |
| — | |
| 0 / Not Applicable | |
| None | |
| Public | |
| Public Sewer | |
| 10682705 | |
| 10331160180000 |
Nearby Schools
| NAME: | DISTRICT: | DISTANCE: | |
|---|---|---|---|
|
Grade School
Edgebrook Elementary School |
299 | — | |
|
Middle School
Edgebrook Elementary School |
299 | Not in DB | |
|
High School
Taft High School |
299 | Not in DB | |
Property History
| DATE: | EVENT: | PRICE: | SOURCE: |
|---|---|---|---|
| 26 May, 2020 | Sold | $440,000 | MRED MLS |
| 17 Apr, 2020 | Under contract | $549,000 | MRED MLS |
| 3 Apr, 2020 | Listed for sale | $549,000 | MRED MLS |
| 16 Jun, 2023 | Sold | $750,000 | MRED MLS |
| 27 May, 2023 | Under contract | $795,000 | MRED MLS |
| — | Last price change | $850,000 | MRED MLS |
| 25 Jan, 2023 | Listed for sale | $850,000 | MRED MLS |
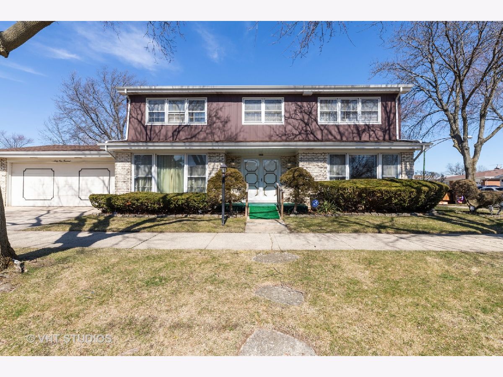
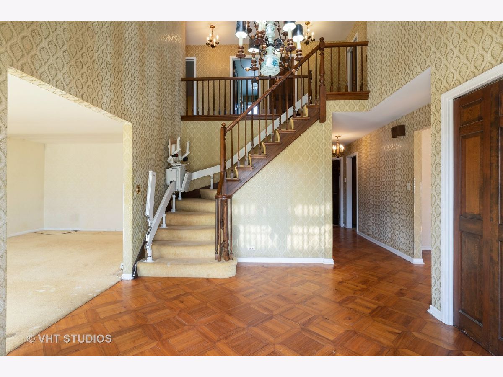
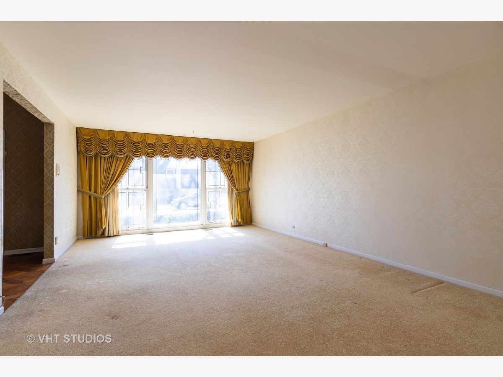
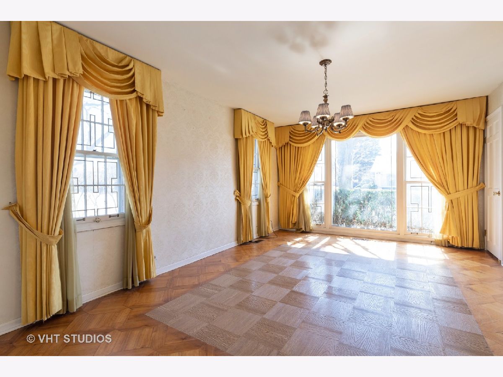
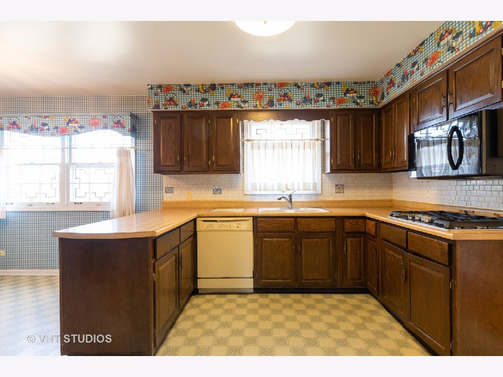
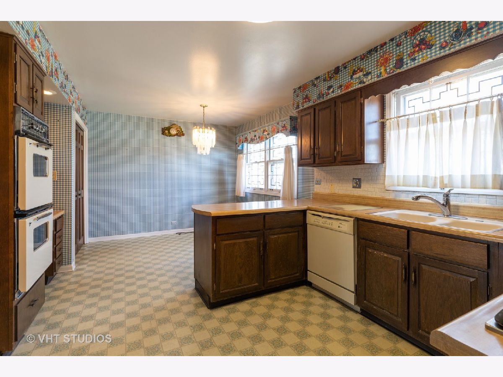
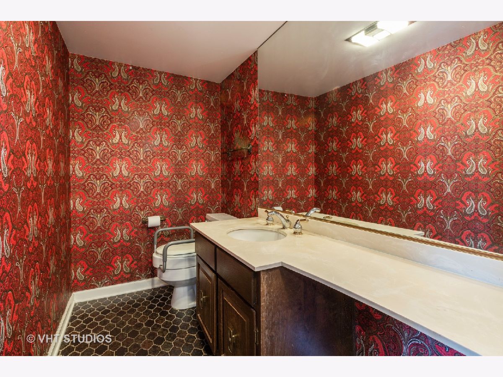
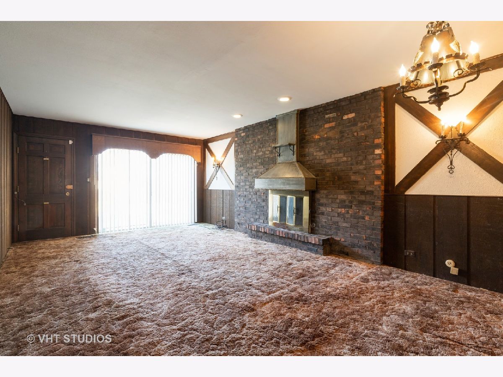
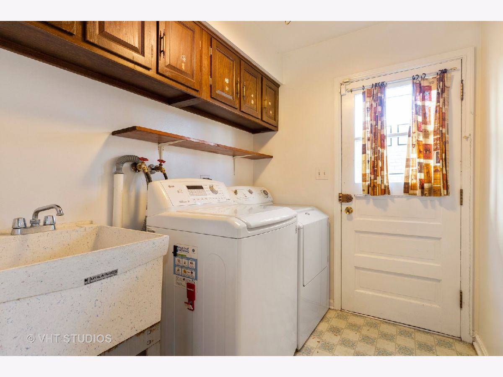
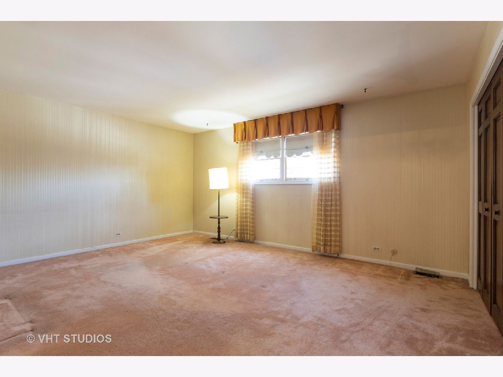
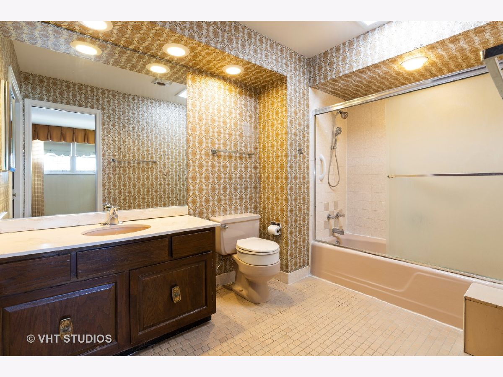
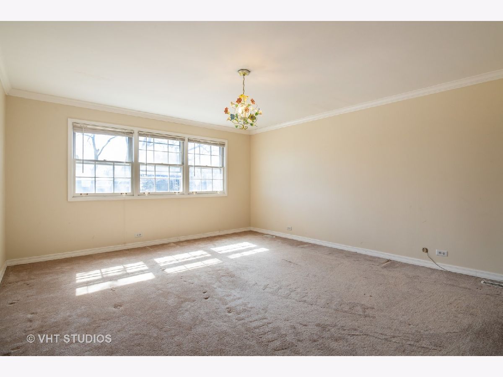
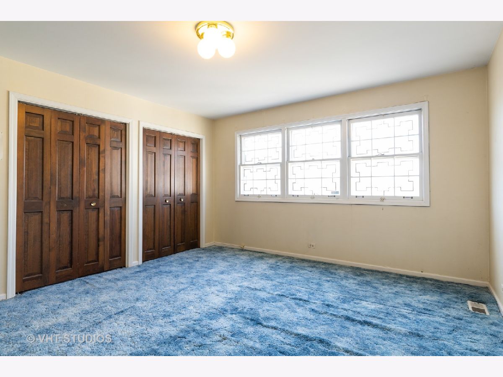
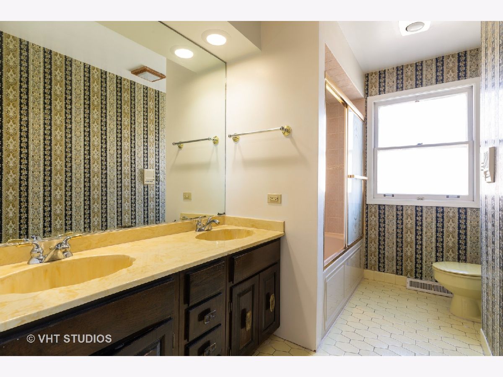
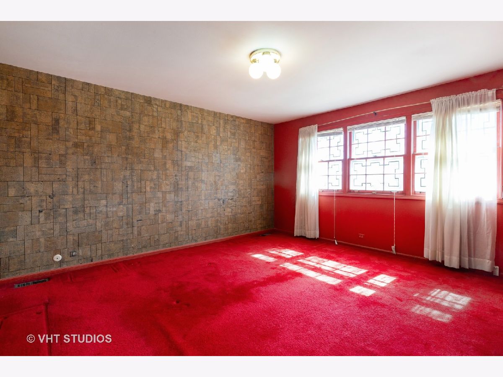
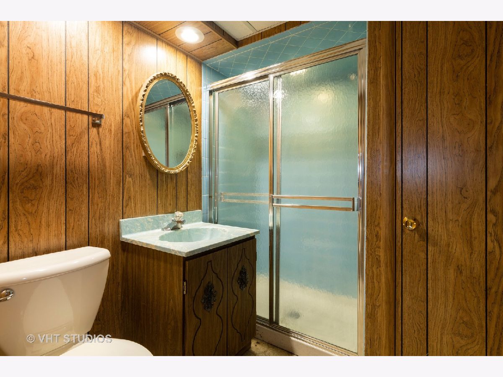
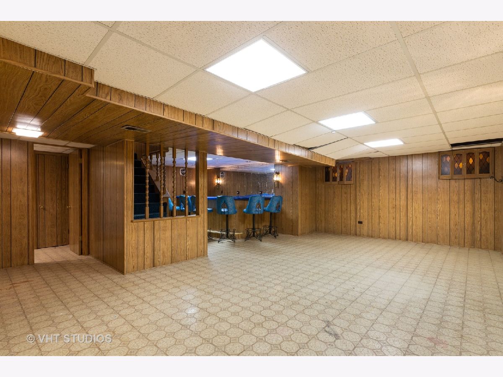
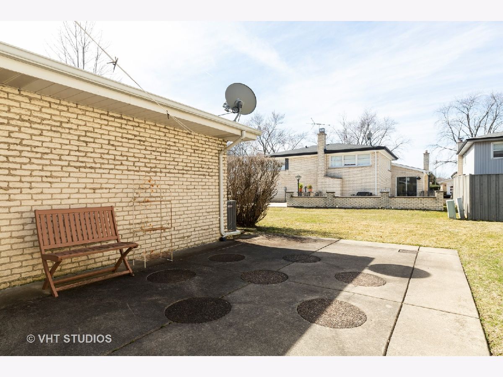
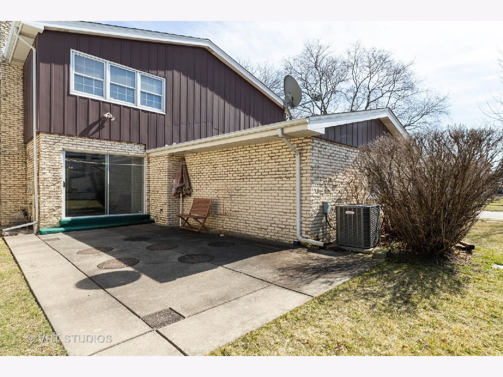
Room Specifics
Total Bedrooms: 5
Bedrooms Above Ground: 4
Bedrooms Below Ground: 1
Dimensions: —
Floor Type: Carpet
Dimensions: —
Floor Type: Carpet
Dimensions: —
Floor Type: Carpet
Dimensions: —
Floor Type: —
Full Bathrooms: 4
Bathroom Amenities: —
Bathroom in Basement: 1
Rooms: Bedroom 5,Breakfast Room,Recreation Room,Foyer,Storage,Walk In Closet
Basement Description: Finished
Other Specifics
| 2 | |
| Concrete Perimeter | |
| Concrete | |
| Patio | |
| Corner Lot | |
| 55X109 | |
| — | |
| Full | |
| First Floor Laundry | |
| Double Oven, Microwave, Dishwasher, Refrigerator, Washer, Dryer, Cooktop | |
| Not in DB | |
| — | |
| — | |
| — | |
| — |
Tax History
| Year | Property Taxes |
|---|---|
| 2020 | $11,195 |
| 2023 | $11,060 |
Contact Agent
Nearby Similar Homes
Nearby Sold Comparables
Contact Agent
Listing Provided By
Baird & Warner

