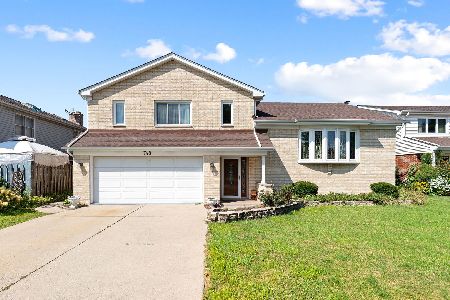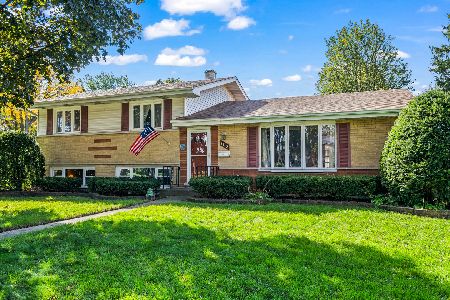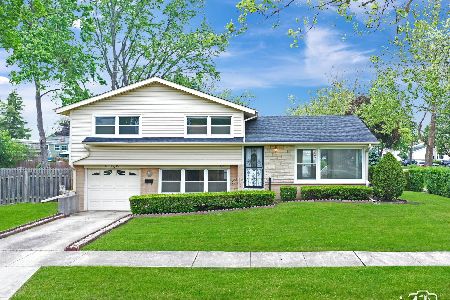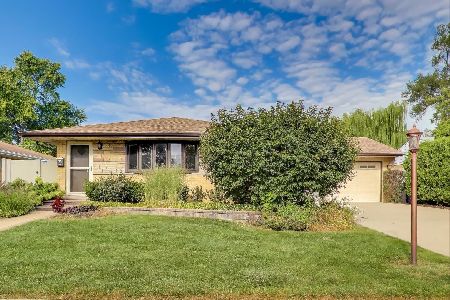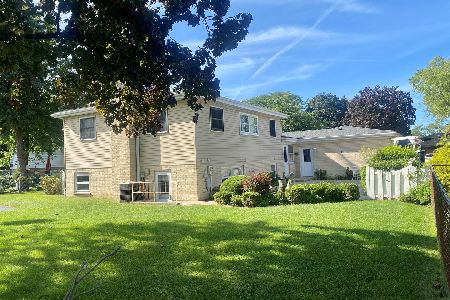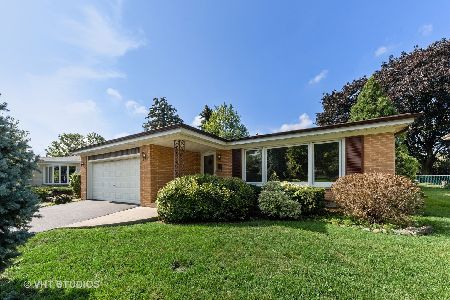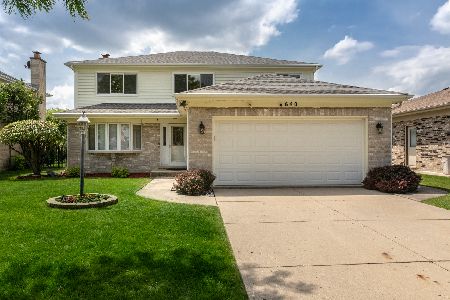690 Yorkshire Lane, Des Plaines, Illinois 60016
$675,000
|
For Sale
|
|
| Status: | Contingent |
| Sqft: | 2,445 |
| Cost/Sqft: | $276 |
| Beds: | 4 |
| Baths: | 3 |
| Year Built: | 1988 |
| Property Taxes: | $10,555 |
| Days On Market: | 52 |
| Lot Size: | 0,00 |
Description
ABSOLUTELY METICULOUS HOME INSIDE AND OUT! RELAXING COVERED FRONT PORCH LEADS INTO AN INVITING 2 STORY FOYER ~ FORMAL LIVING ROOM WITH BAY WINDOW FLOWS INTO A VERY SPACIOUS FORMAL DINING ROOM. UPDATED EAT-IN KITCHEN OFFERS 42" CABINETS, GRANITE COUNTERS, STAINLESS STEEL APPLIANCES, PANTY CLOSET + A LARGE BREAKFAST ROOM THAT OPENS INTO THE FAMILY ROOM WITH A WARM FIREPLACE + SLIDING GLASS DOORS TO THE WONDERFUL BACKYARD OASIS THAT FEATURES A PATIO, GAZEBO, BUILT-IN GRILLING STATION, FIRE-PIT AND AN IMPRESSIVE VEGETABLE GARDEN. UPDATED 1ST FLOOR 1/2 GUEST BATHROOM ~ LAUNDRY ROOM WITH A SERVICE DOOR TO YARD, UTIITY SINK + TONS OF CABINET STORAGE. SPACIOUS PRIMARY SUITE WITH A PRIVATE UPDATED BATHROOM, DUAL SINKS, TUB / SHOWER COMBO + A SEPARATE 2ND SHOWER, WALK-IN CLOSET WITH PROFESSIONAL CUSTOM ORGANIZERS ~ 3 ADDITIONAL GUEST BEDROOMS WITH SIZABLE CLOSETS AND AN UPDATED FULL ADJACENT HALL BATHROOM WITH DOUBLE SINKS. FULL FINISHED BASEMENT WITH A HUGE REC ROOM, IN HOME SALON + PLENTY OF CLOSET AND STORAGE SPACE. ATTACHED 2 CAR GARAGE WITH FINISHED APOXY FLOOR AND CONCRETE DRIVEWAY. IDEAL LOCATION NEAR MAJOR EXPRESSWAYS, O'HARE AIRPORT, FOREST PRESERVE, SHOPPING AND DINING!
Property Specifics
| Single Family | |
| — | |
| — | |
| 1988 | |
| — | |
| 2 Story | |
| No | |
| — |
| Cook | |
| Cumberland | |
| — / Not Applicable | |
| — | |
| — | |
| — | |
| 12481979 | |
| 09072260160000 |
Nearby Schools
| NAME: | DISTRICT: | DISTANCE: | |
|---|---|---|---|
|
Grade School
Cumberland Elementary School |
62 | — | |
|
Middle School
Chippewa Middle School |
62 | Not in DB | |
|
High School
Maine West High School |
207 | Not in DB | |
Property History
| DATE: | EVENT: | PRICE: | SOURCE: |
|---|---|---|---|
| 6 Oct, 2025 | Under contract | $675,000 | MRED MLS |
| 26 Sep, 2025 | Listed for sale | $675,000 | MRED MLS |
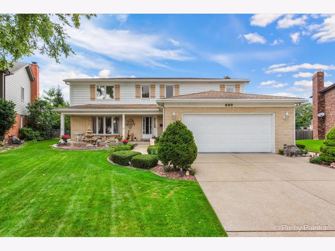
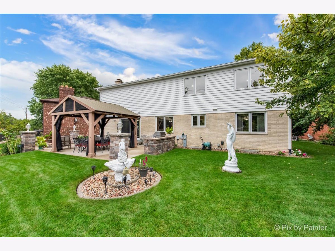
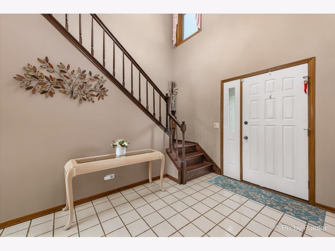
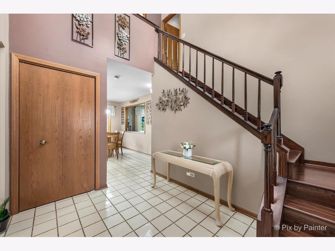
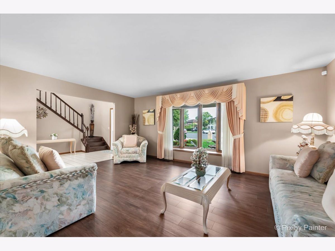
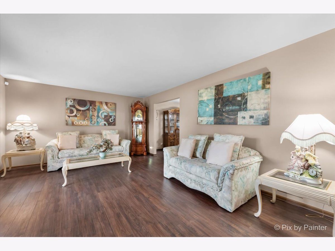
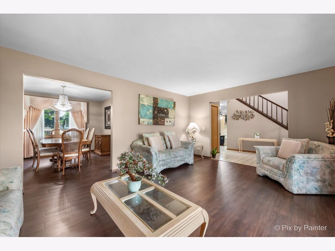
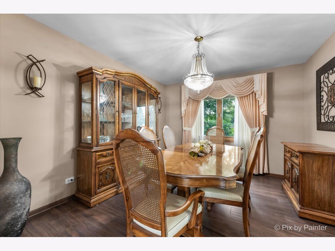
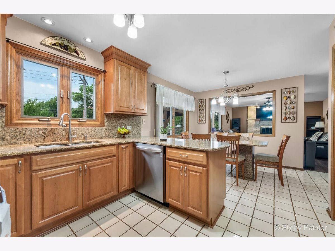
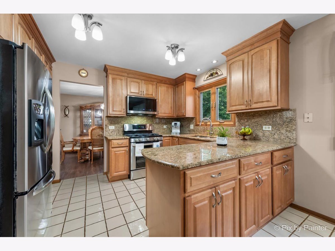
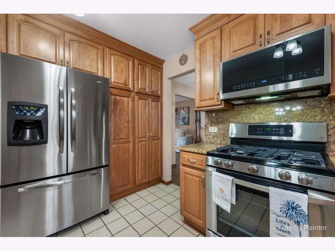
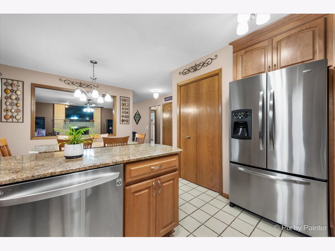
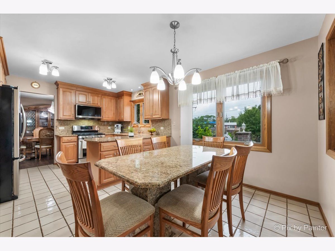
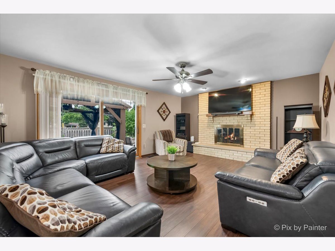
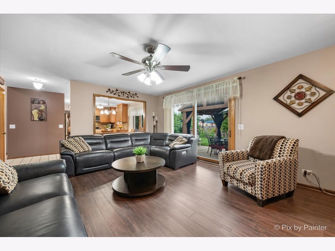
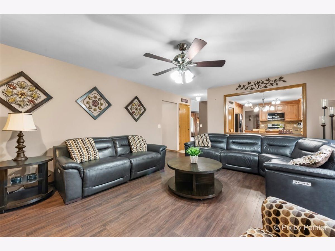
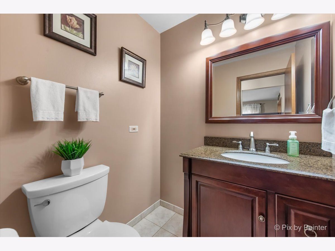
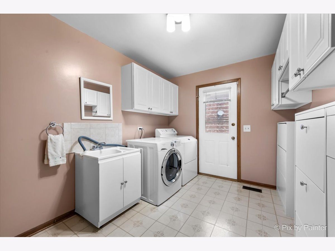
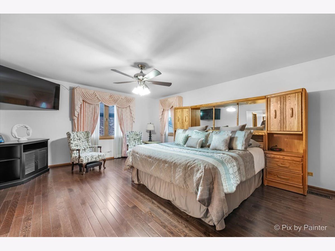
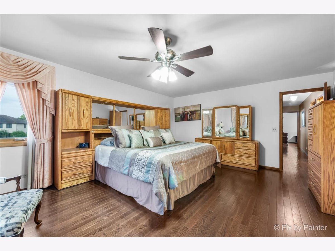
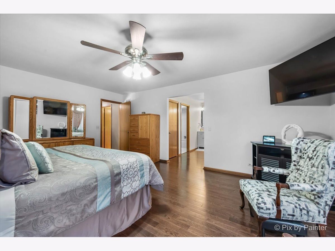
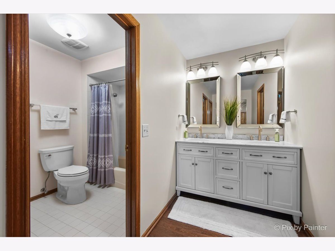
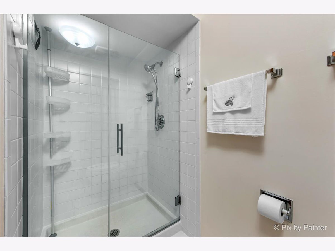
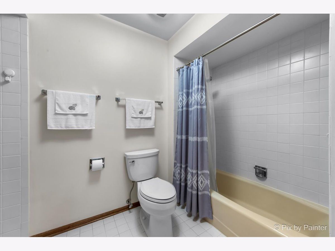
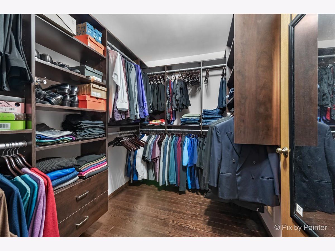
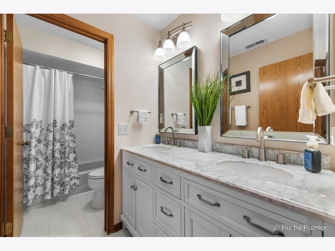
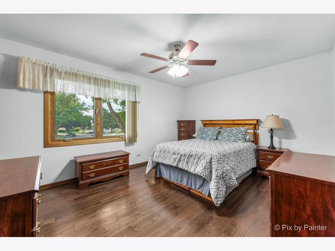
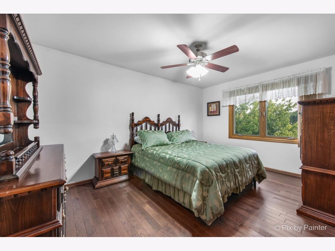
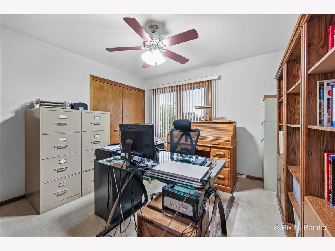
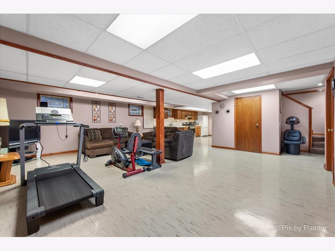
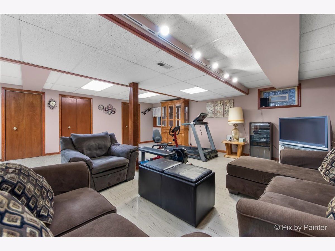
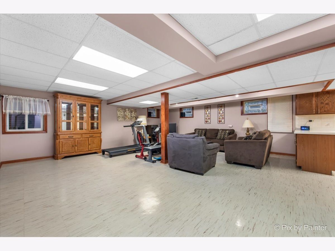
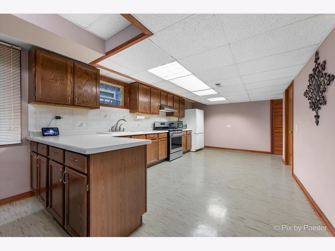
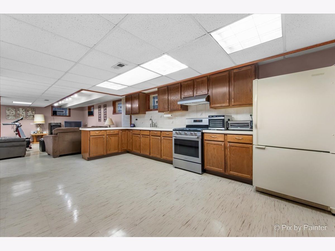
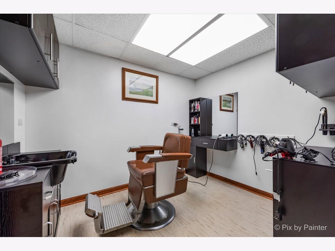
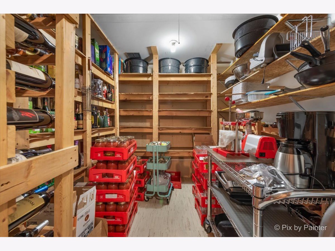
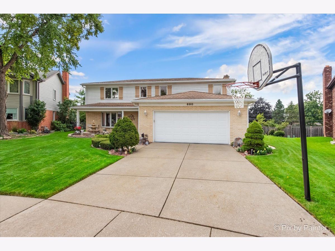
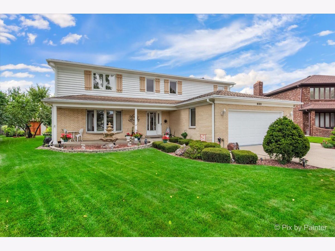
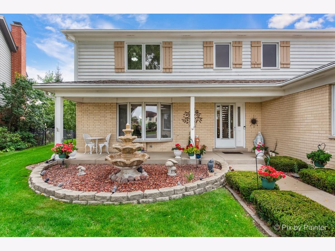
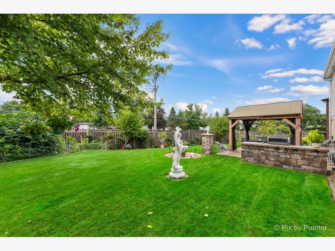
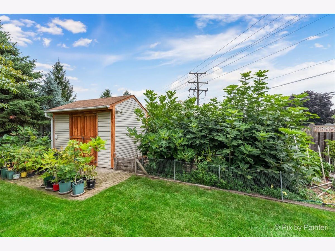
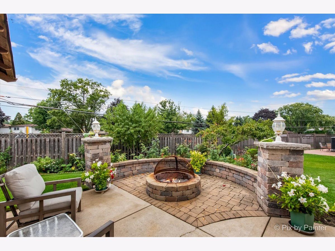
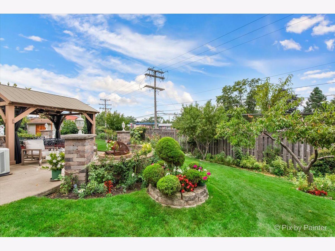
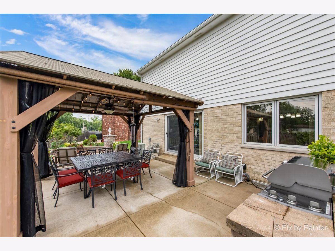
Room Specifics
Total Bedrooms: 4
Bedrooms Above Ground: 4
Bedrooms Below Ground: 0
Dimensions: —
Floor Type: —
Dimensions: —
Floor Type: —
Dimensions: —
Floor Type: —
Full Bathrooms: 3
Bathroom Amenities: Double Sink,Double Shower
Bathroom in Basement: 0
Rooms: —
Basement Description: —
Other Specifics
| 2 | |
| — | |
| — | |
| — | |
| — | |
| 12286 | |
| — | |
| — | |
| — | |
| — | |
| Not in DB | |
| — | |
| — | |
| — | |
| — |
Tax History
| Year | Property Taxes |
|---|---|
| 2025 | $10,555 |
Contact Agent
Nearby Similar Homes
Nearby Sold Comparables
Contact Agent
Listing Provided By
RE/MAX All Pro - St Charles

