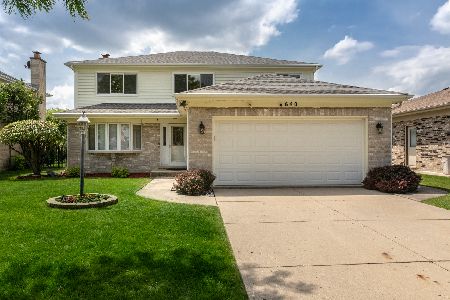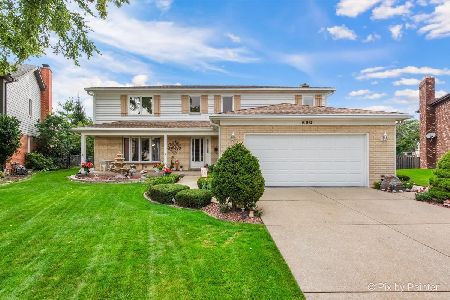680 Regency Drive, Des Plaines, Illinois 60016
$409,000
|
Sold
|
|
| Status: | Closed |
| Sqft: | 2,995 |
| Cost/Sqft: | $145 |
| Beds: | 4 |
| Baths: | 4 |
| Year Built: | 1989 |
| Property Taxes: | $10,051 |
| Days On Market: | 4832 |
| Lot Size: | 0,00 |
Description
WOW AMAZING BEAUTIFUL "CUMBERLAND ESTATES" BRICK CUSTOM COLONIAL!STOP YOUR SEARCH THIS IS THE PERFECT HOUSE!HAS 5BRMS&2.2 BATHS,HUGE GORGEOUS KITCHEN W/GRANITE,LRG EATING AREA ,GREAT FAMILY RM W/FIRE PLACE,SITTING RM,DINNING RM,MASTER BRM W/WALKIN CLOSET&MASTER BATH DOUBLE SINK AND JACUZZI! HUGE FINISHED BASEMENT W/2ND KITCHEN! SUPER WELL MAINTAINED!GREAT LOACTION!SELLER IS MOTIVATED&NEGOTIABLE!YOU ARE GOING LOVE IT!
Property Specifics
| Single Family | |
| — | |
| Colonial | |
| 1989 | |
| Full | |
| — | |
| No | |
| — |
| Cook | |
| Cumberland | |
| 0 / Not Applicable | |
| None | |
| Lake Michigan | |
| Public Sewer | |
| 08208371 | |
| 09072260140000 |
Nearby Schools
| NAME: | DISTRICT: | DISTANCE: | |
|---|---|---|---|
|
Grade School
Cumberland Elementary School |
62 | — | |
|
Middle School
Chippewa Middle School |
62 | Not in DB | |
|
High School
Maine West High School |
207 | Not in DB | |
Property History
| DATE: | EVENT: | PRICE: | SOURCE: |
|---|---|---|---|
| 27 Dec, 2012 | Sold | $409,000 | MRED MLS |
| 8 Nov, 2012 | Under contract | $434,900 | MRED MLS |
| 25 Oct, 2012 | Listed for sale | $434,900 | MRED MLS |
Room Specifics
Total Bedrooms: 5
Bedrooms Above Ground: 4
Bedrooms Below Ground: 1
Dimensions: —
Floor Type: Wood Laminate
Dimensions: —
Floor Type: Wood Laminate
Dimensions: —
Floor Type: Wood Laminate
Dimensions: —
Floor Type: —
Full Bathrooms: 4
Bathroom Amenities: Separate Shower,Double Sink,Soaking Tub
Bathroom in Basement: 1
Rooms: Kitchen,Bedroom 5,Foyer,Recreation Room,Utility Room-Lower Level,Walk In Closet
Basement Description: Finished
Other Specifics
| 2 | |
| Concrete Perimeter | |
| Concrete | |
| Patio, Storms/Screens | |
| — | |
| 60X120 | |
| — | |
| Full | |
| Hardwood Floors, Wood Laminate Floors, First Floor Bedroom, In-Law Arrangement, First Floor Laundry | |
| Double Oven, Dishwasher, Refrigerator, Washer, Dryer, Disposal | |
| Not in DB | |
| Sidewalks, Street Lights, Other | |
| — | |
| — | |
| Wood Burning, Gas Log |
Tax History
| Year | Property Taxes |
|---|---|
| 2012 | $10,051 |
Contact Agent
Nearby Similar Homes
Nearby Sold Comparables
Contact Agent
Listing Provided By
Interdome Realty










