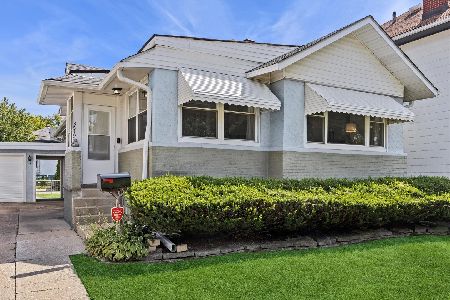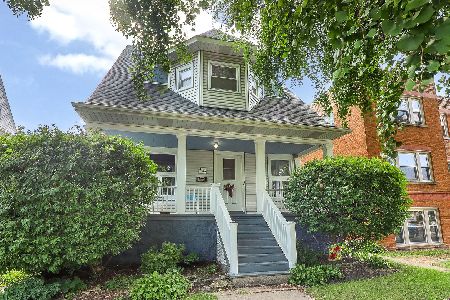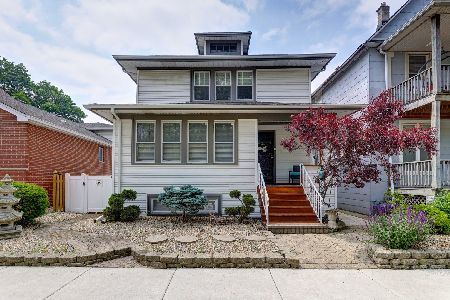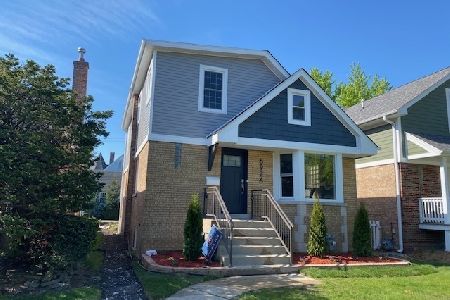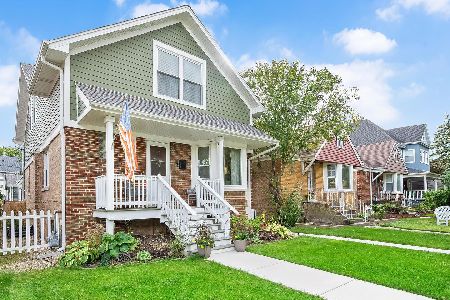6924 34th Street, Berwyn, Illinois 60402
$559,900
|
For Sale
|
|
| Status: | New |
| Sqft: | 1,972 |
| Cost/Sqft: | $284 |
| Beds: | 4 |
| Baths: | 4 |
| Year Built: | 1951 |
| Property Taxes: | $5,016 |
| Days On Market: | 0 |
| Lot Size: | 0,00 |
Description
Welcome to this stunning corner home in the heart of Berwyn! Perfectly situated for both charm and curb appeal, this residence offers a warm and inviting living room featuring a beautiful fireplace-ideal for cozy nights in. The kitchen offers upgraded appliances fit for a gourmet chef. The spacious primary suite includes a luxurious primary bathroom, designed for relaxation and elegance. Primary suite is 5 stars! Not 1 but 2 large closets. The main closet is truly special with enormous walk-in with built-in cabinetry included. 1 & 2 floors a offer hardwood flooring. Enjoy the fully finished basement perfect for entertaining family & friends including a stylish bar w/dual beverage refrigerators and plenty of space to gather. This home effortlessly blends comfort, style, and function. Basement has both perimeter drain tile, sump & ejector pumps. A true Berwyn gem-don't miss your chance to make it yours. Broker owned. Elegance meets comfort in this beautifully appointed corner home, where timeless design and thoughtful updates create a truly elevated living experience. The inviting living room centers around a striking fireplace-perfectly blending warmth and sophistication. Retreat to the expansive primary suite, featuring a spa-inspired master bath finished in pristine black & white for a crisp, modern aesthetic. The fully finished lower level offers exceptional entertaining space with a sleek bar and refined finishes throughout. Situated in a hugely desirable area just 1 block away from the Metra train stop, the Depot District, many stores, restaurants & nightlife. This home offers both presence and privacy-an exceptional offering in one of Berwyn's most sought-after neighborhoods.
Property Specifics
| Single Family | |
| — | |
| — | |
| 1951 | |
| — | |
| — | |
| No | |
| — |
| Cook | |
| — | |
| — / Not Applicable | |
| — | |
| — | |
| — | |
| 12481718 | |
| 16311320370000 |
Property History
| DATE: | EVENT: | PRICE: | SOURCE: |
|---|---|---|---|
| 26 Sep, 2025 | Listed for sale | $559,900 | MRED MLS |
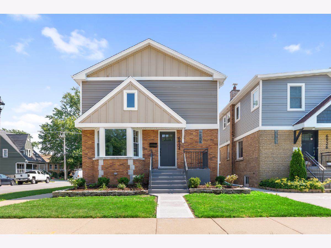
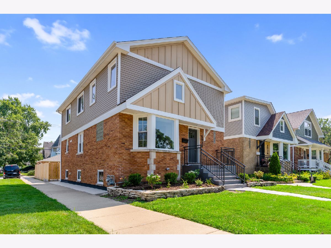
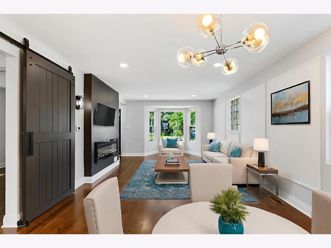
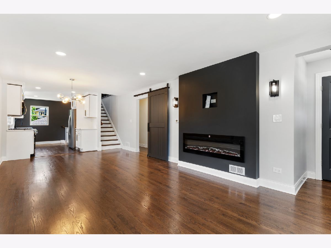
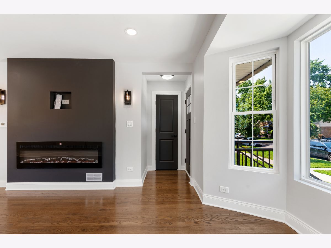
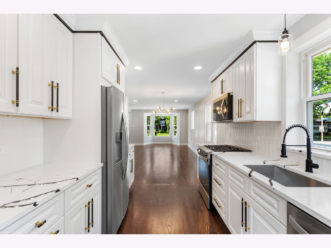
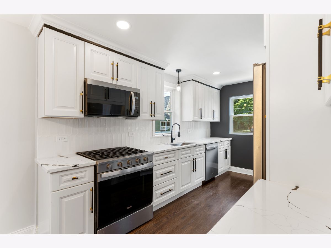
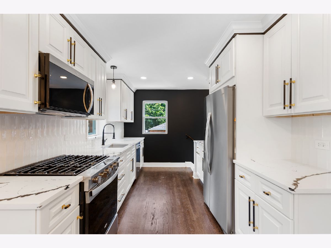
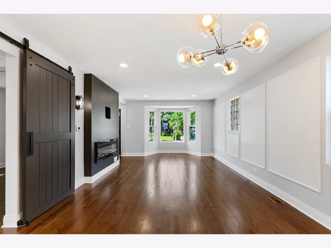
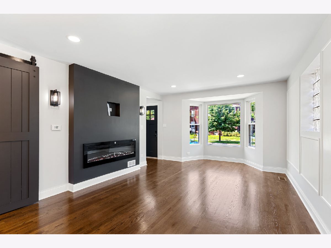
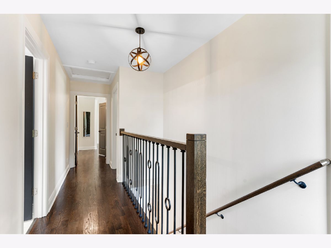
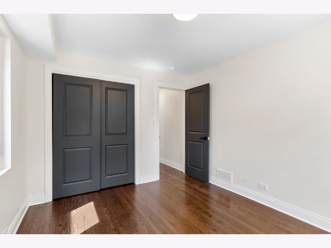
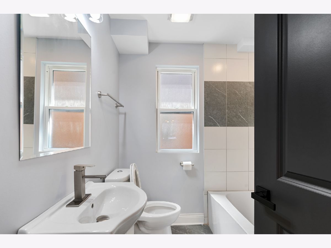
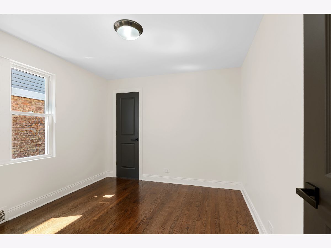
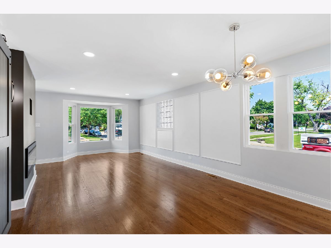
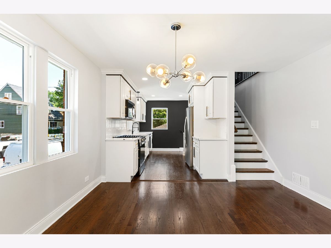
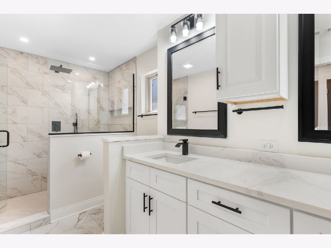
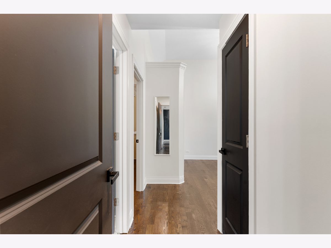
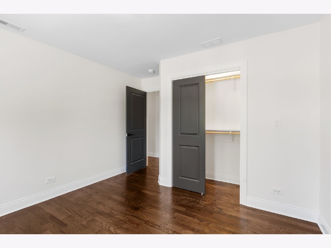
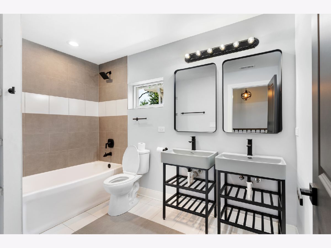
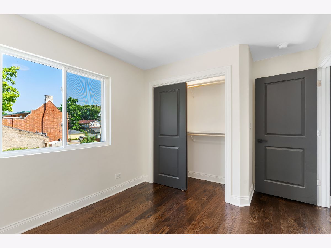
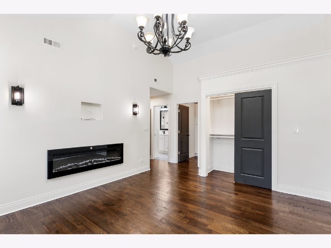
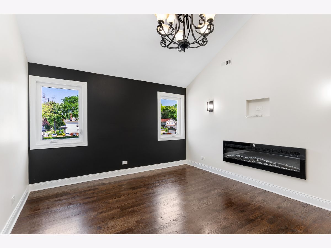
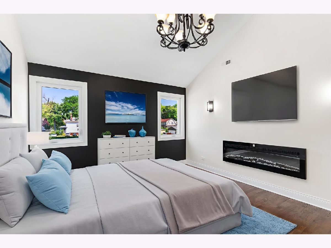
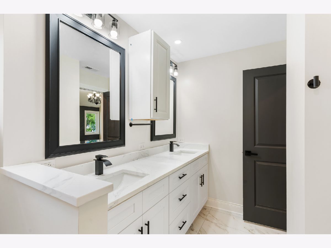
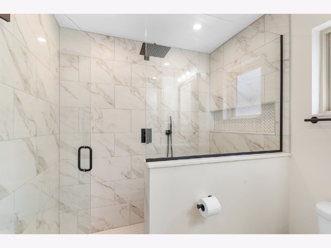
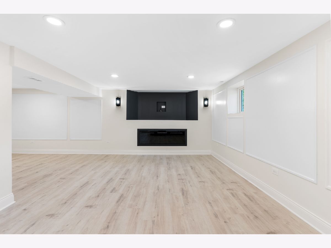
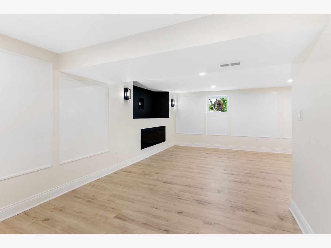
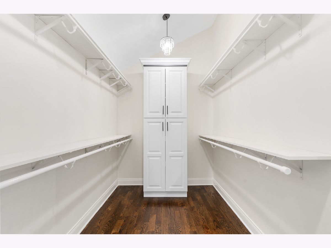
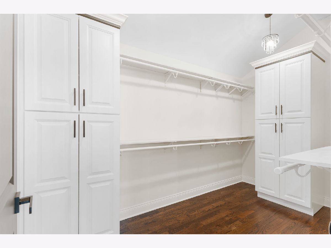
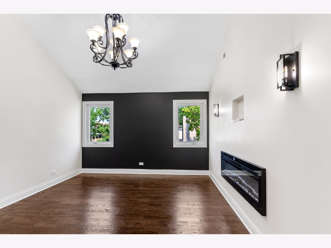
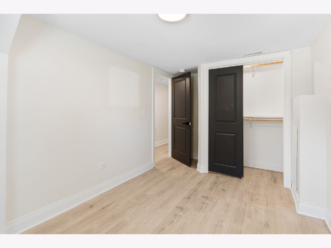
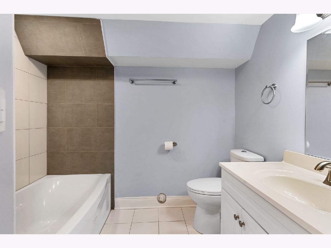
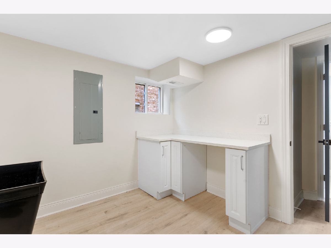
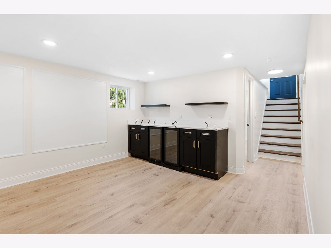
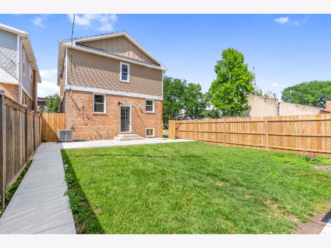
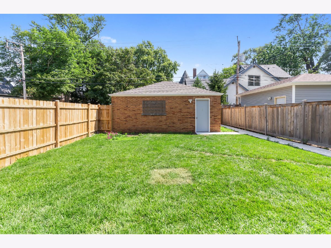
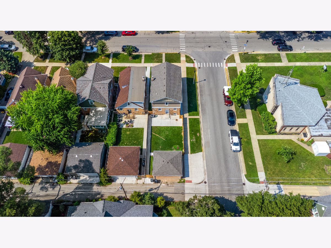
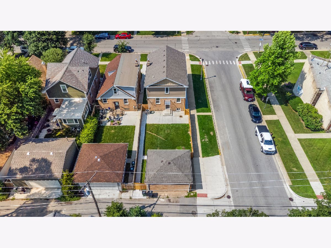
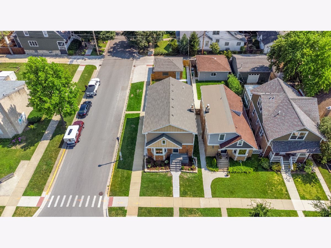
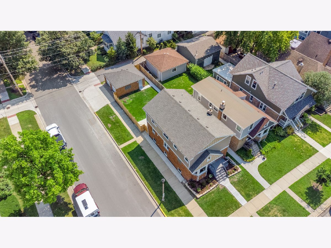
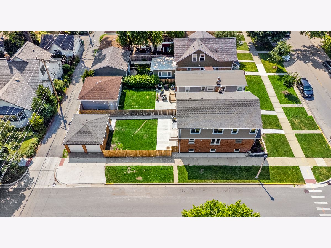
Room Specifics
Total Bedrooms: 5
Bedrooms Above Ground: 4
Bedrooms Below Ground: 1
Dimensions: —
Floor Type: —
Dimensions: —
Floor Type: —
Dimensions: —
Floor Type: —
Dimensions: —
Floor Type: —
Full Bathrooms: 4
Bathroom Amenities: Separate Shower,Double Sink,Soaking Tub
Bathroom in Basement: 1
Rooms: —
Basement Description: —
Other Specifics
| 2 | |
| — | |
| — | |
| — | |
| — | |
| 125X30 | |
| — | |
| — | |
| — | |
| — | |
| Not in DB | |
| — | |
| — | |
| — | |
| — |
Tax History
| Year | Property Taxes |
|---|---|
| 2025 | $5,016 |
Contact Agent
Nearby Similar Homes
Contact Agent
Listing Provided By
RE/MAX Partners



