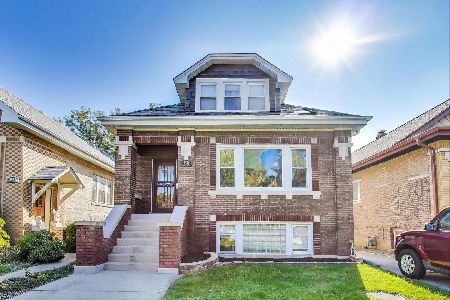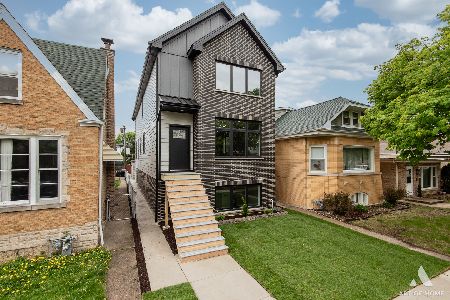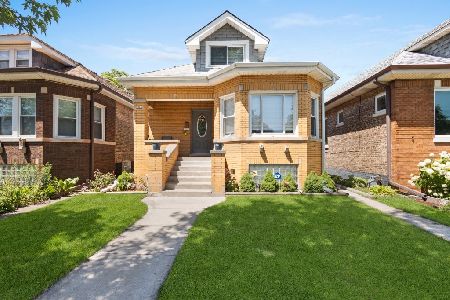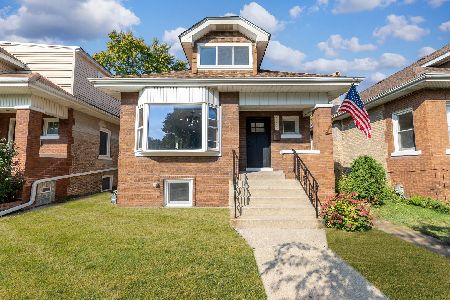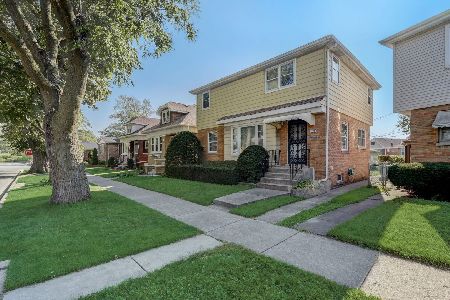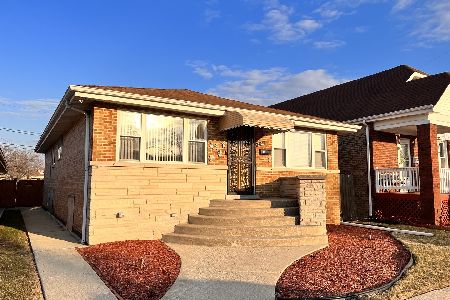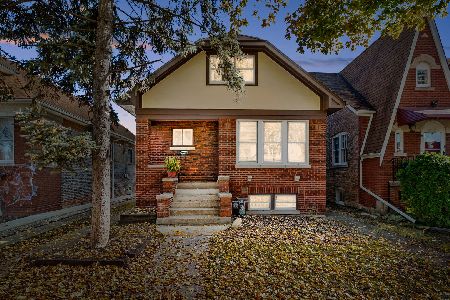7000 27th Street, Berwyn, Illinois 60402
$365,000
|
For Sale
|
|
| Status: | New |
| Sqft: | 1,592 |
| Cost/Sqft: | $229 |
| Beds: | 2 |
| Baths: | 2 |
| Year Built: | 1953 |
| Property Taxes: | $7,519 |
| Days On Market: | 0 |
| Lot Size: | 0,20 |
Description
Beautifully Maintained Brick Ranch in a Quiet Neighborhood! This solid brick ranch is as charming as it is move-in ready. Thoughtfully updated and meticulously cared for, it offers a perfect blend of comfort, function, and style. Recent updates include a new roof (2022), water heater (2023), washer/dryer (2023), refrigerator (2021) and dishwasher (2023). The living and dining rooms feature newer hardwood flooring and crown molding (2017), adding a touch of elegance. The main level includes two spacious bedrooms with double closets and abundant natural light. The primary bedroom offers blackout blinds, while the second bedroom features custom built-in shelving. The hall bath, fully renovated in 2012, boasts stylish tile work, a modern vanity with ample storage, and a large linen closet. The kitchen is bright and functional with a large window over the sink, solid oak cabinetry, Corian countertops, and newer stainless steel appliances. A matching oak built-in adds even more storage and workspace. A family room addition (2005) elevates this home with its inviting design-featuring a wet bar, custom built-ins, and an additional half bath. Expansive French doors and a fixed picture window showcase the stunning backyard sanctuary and open to the oversized 28' x 14' deck. Enjoy outdoor living with a retractable SunSetter awning, ideal for grilling, dining, or relaxing with your morning coffee. The 200-amp electric service and 220 line are already in place for a future hot tub. The full basement exudes mid-century character with a cozy family room, bar, and built-ins, plus a laundry area with plenty of storage and a third bedroom with tongue-and-groove knotty pine paneling. A concrete driveway provides off-street parking for one car, with additional parking available on the street. Amazing location, walking distance to all schools, 2 Metra stations (Berwyn & Harlem), tons of shopping and restaurants, and beautiful parks. This home has it all - Welcome home!!
Property Specifics
| Single Family | |
| — | |
| — | |
| 1953 | |
| — | |
| — | |
| No | |
| 0.2 |
| Cook | |
| — | |
| — / Not Applicable | |
| — | |
| — | |
| — | |
| 12506160 | |
| 16303110250000 |
Nearby Schools
| NAME: | DISTRICT: | DISTANCE: | |
|---|---|---|---|
|
Grade School
Piper School |
100 | — | |
|
Middle School
Heritage Middle School |
100 | Not in DB | |
|
High School
J Sterling Morton West High Scho |
201 | Not in DB | |
Property History
| DATE: | EVENT: | PRICE: | SOURCE: |
|---|---|---|---|
| 30 Oct, 2025 | Listed for sale | $365,000 | MRED MLS |
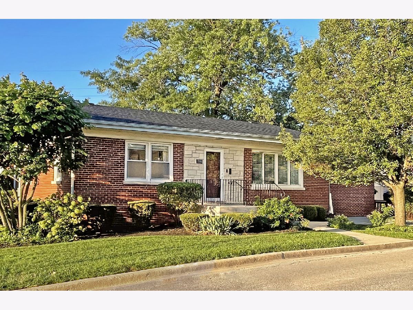
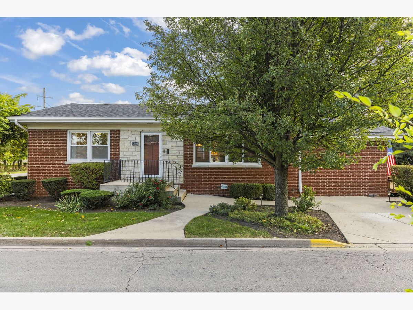
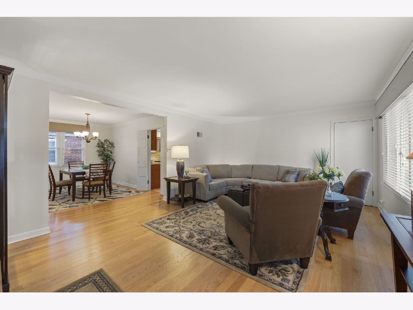
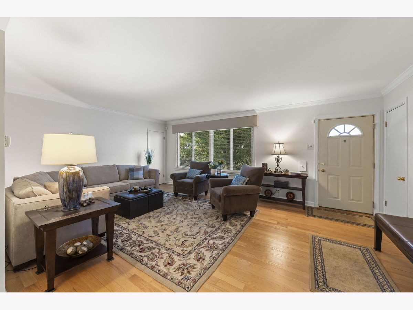
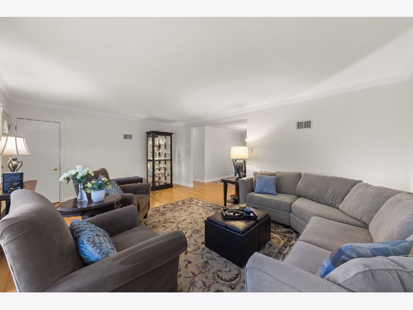
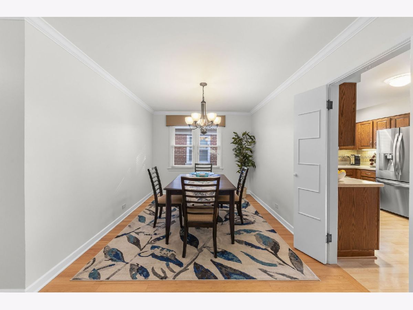
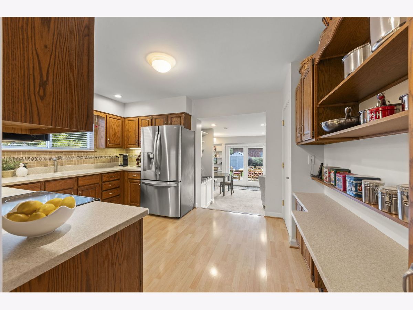
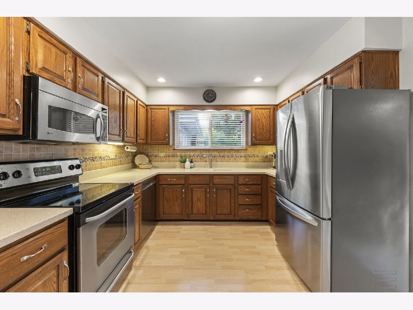
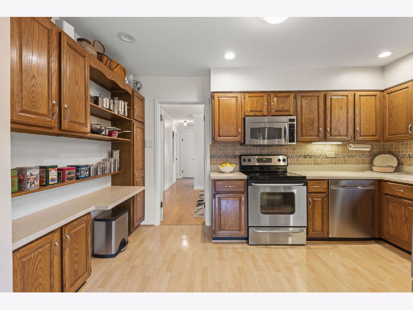
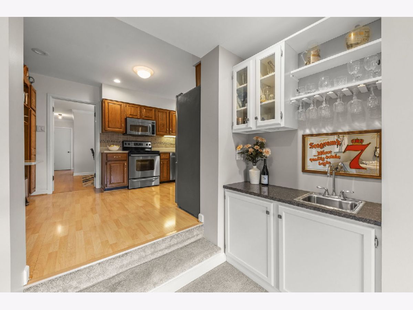
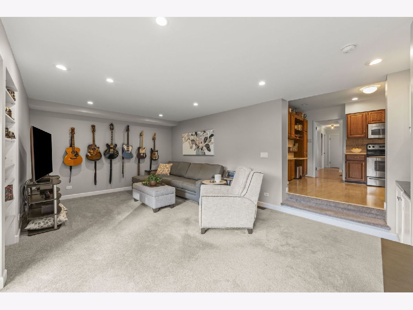
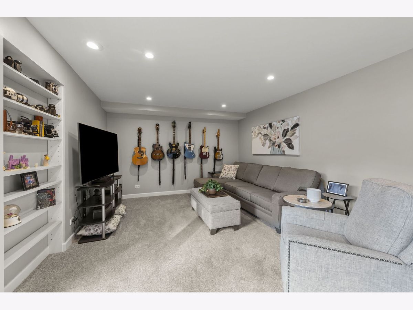
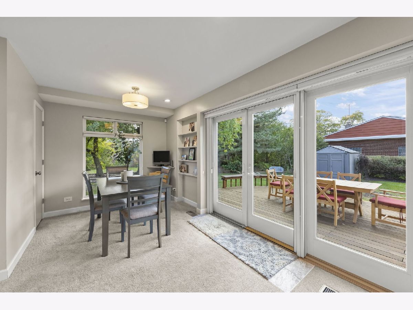
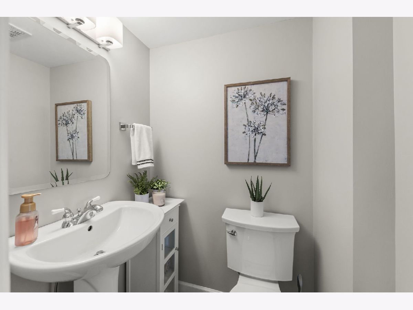
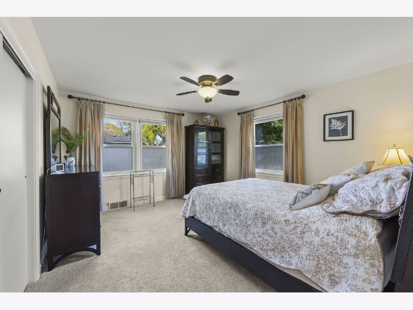
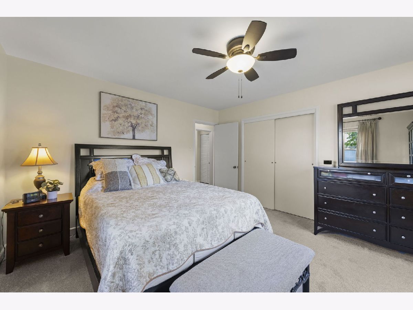
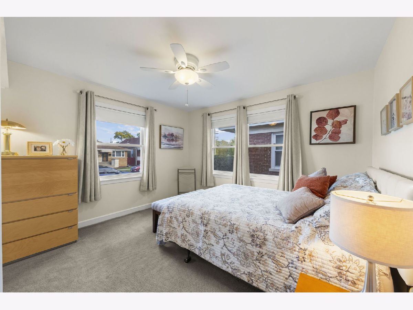
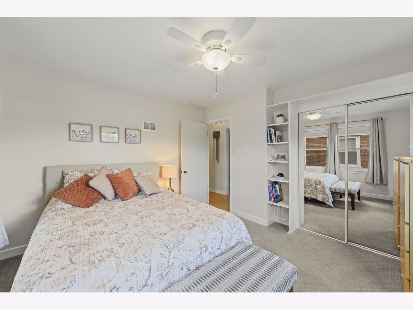
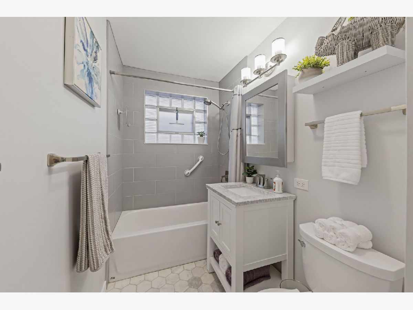
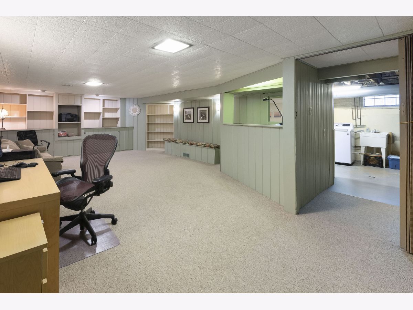
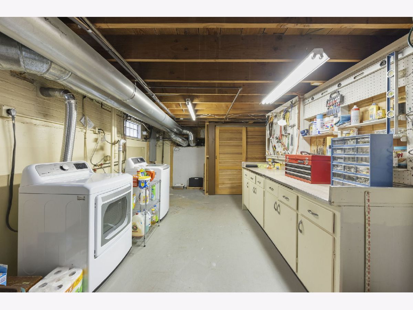
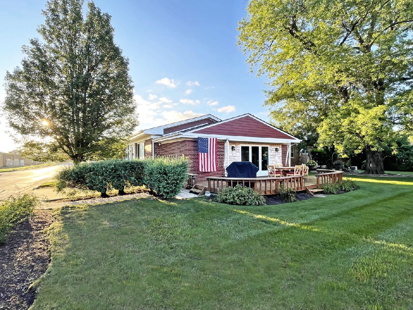
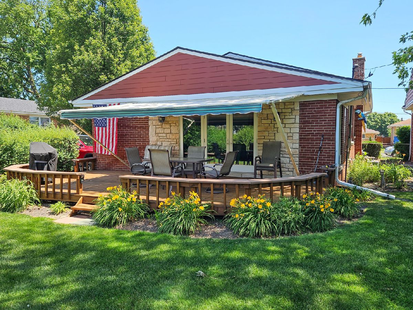
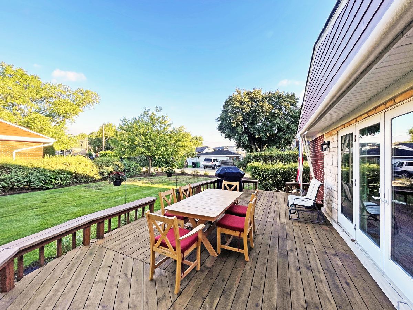
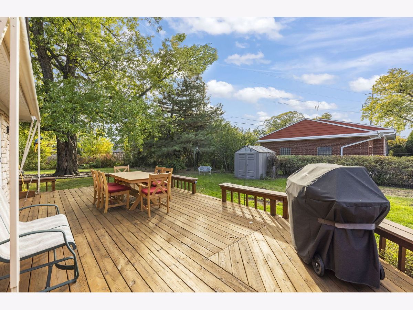
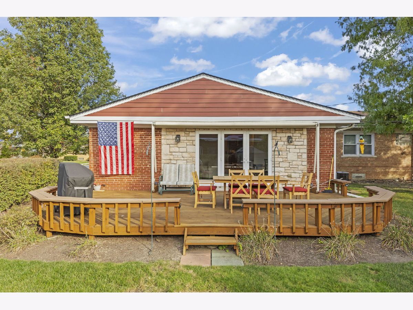
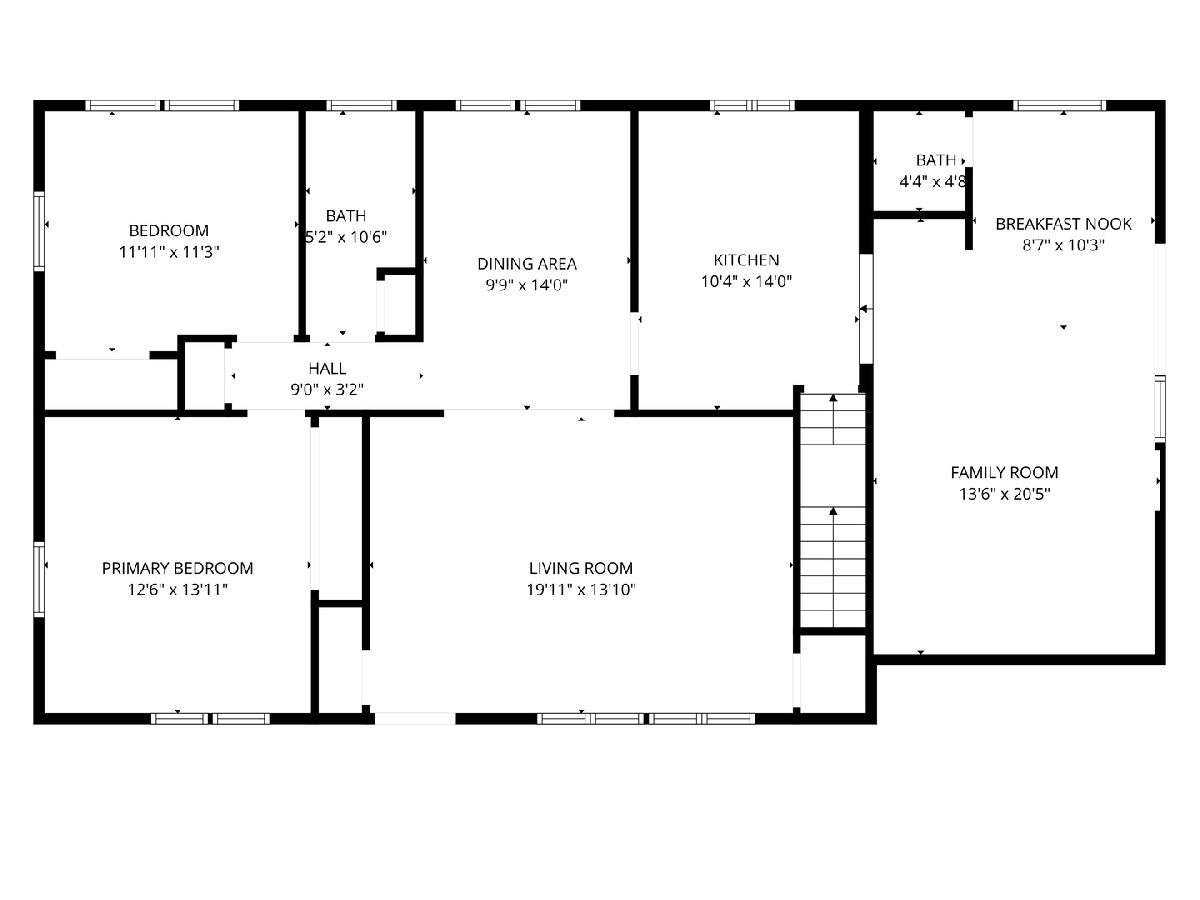
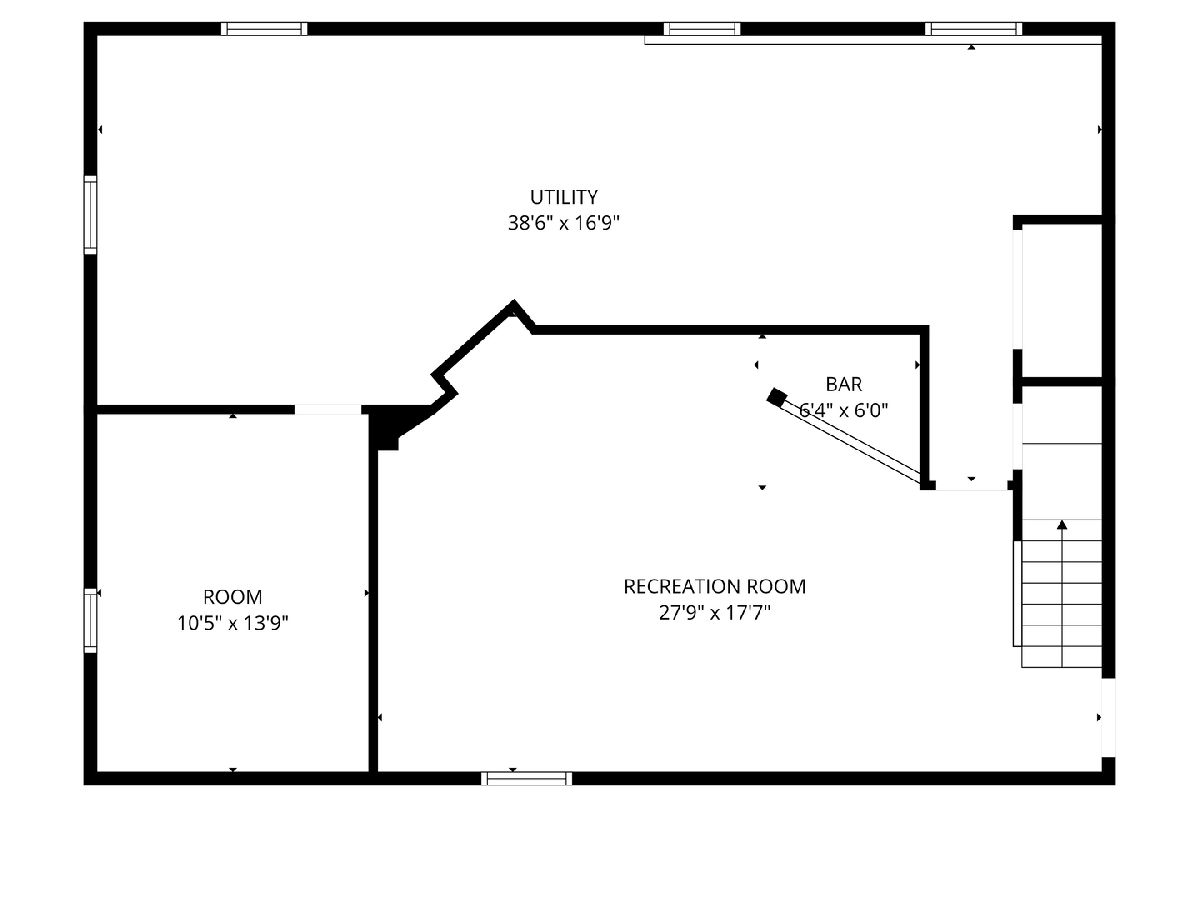
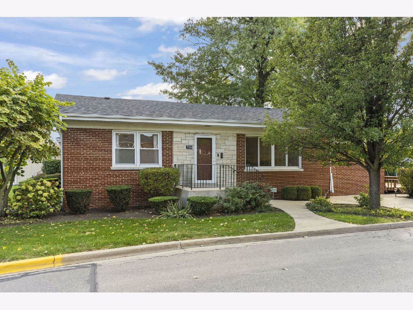
Room Specifics
Total Bedrooms: 3
Bedrooms Above Ground: 2
Bedrooms Below Ground: 1
Dimensions: —
Floor Type: —
Dimensions: —
Floor Type: —
Full Bathrooms: 2
Bathroom Amenities: —
Bathroom in Basement: 0
Rooms: —
Basement Description: —
Other Specifics
| — | |
| — | |
| — | |
| — | |
| — | |
| 57 X 145 | |
| — | |
| — | |
| — | |
| — | |
| Not in DB | |
| — | |
| — | |
| — | |
| — |
Tax History
| Year | Property Taxes |
|---|---|
| 2025 | $7,519 |
Contact Agent
Nearby Similar Homes
Nearby Sold Comparables
Contact Agent
Listing Provided By
@properties Christie's International Real Estate

