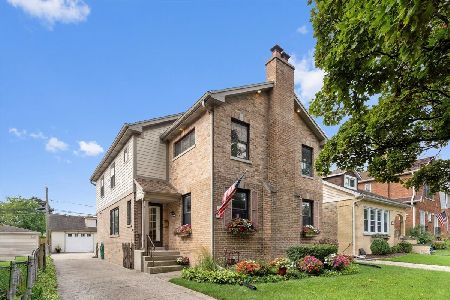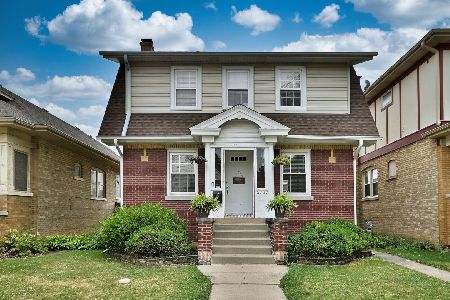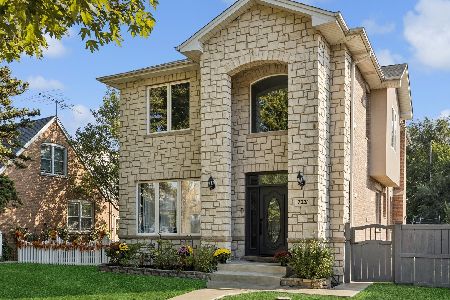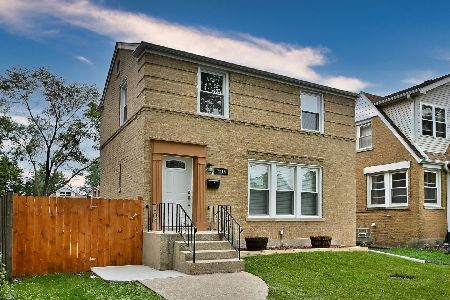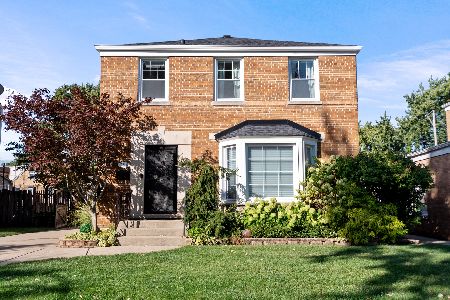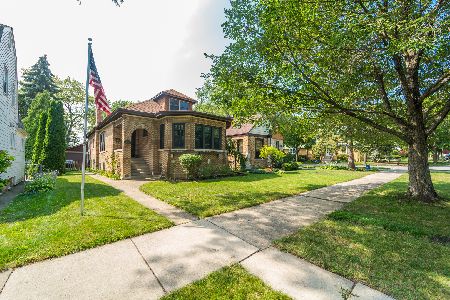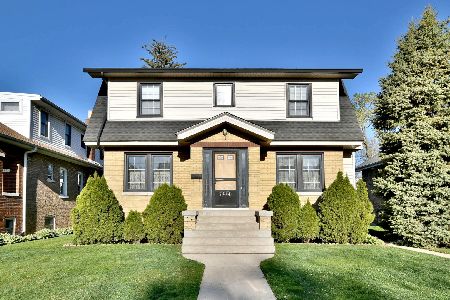7005 Osceola Avenue, Edison Park, Chicago, Illinois 60631
$659,900
|
For Sale
|
|
| Status: | Active |
| Sqft: | 2,230 |
| Cost/Sqft: | $296 |
| Beds: | 4 |
| Baths: | 3 |
| Year Built: | 1927 |
| Property Taxes: | $7,678 |
| Days On Market: | 57 |
| Lot Size: | 0,10 |
Description
Beautifully maintained 4 bed, 3 bath home in the heart of Edison Park offering nearly 2,300 sq ft of living space. A standout feature is the oversized 2-story, 2.5-car detached garage-perfect for anyone needing abundant storage. Inside, this home showcases hardwood floors on both levels, recessed lighting, and tastefully remodeled bathrooms. The updated kitchen boasts 42" custom cabinets with crown molding, granite countertops, a glass tile backsplash, stainless steel vent hood, high-end appliances, and a massive island with an undermount sink and dishwasher. The open layout seamlessly connects the kitchen, family room, and breakfast nook-ideal for everyday living and entertaining. Additional highlights include a walk-out basement with a recreation area, private bedroom, and full bath; a professionally landscaped yard; freshly painted entryway; fenced backyard; and a 26x19 wraparound deck. Located within the highly rated Taft High School district, this move-in-ready home perfectly blends comfort, functionality, and location in one of Chicago's most desirable neighborhoods.
Property Specifics
| Single Family | |
| — | |
| — | |
| 1927 | |
| — | |
| — | |
| No | |
| 0.1 |
| Cook | |
| Edison Park Place | |
| — / Not Applicable | |
| — | |
| — | |
| — | |
| 12481669 | |
| 09362110130000 |
Nearby Schools
| NAME: | DISTRICT: | DISTANCE: | |
|---|---|---|---|
|
Grade School
Beard Elementary School |
299 | — | |
|
Middle School
Ebinger Elementary School |
299 | Not in DB | |
|
High School
William Howard Taft High School |
299 | Not in DB | |
Property History
| DATE: | EVENT: | PRICE: | SOURCE: |
|---|---|---|---|
| — | Last price change | $670,000 | MRED MLS |
| 29 Sep, 2025 | Listed for sale | $695,000 | MRED MLS |
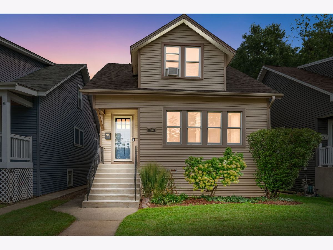
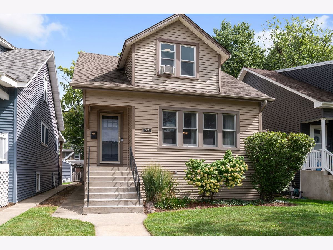
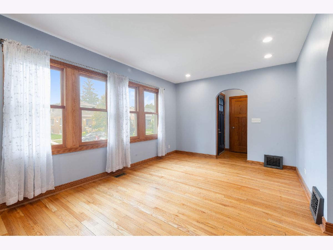
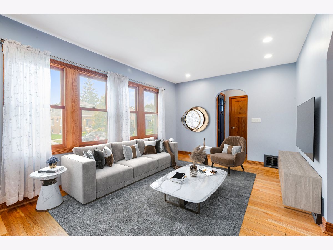
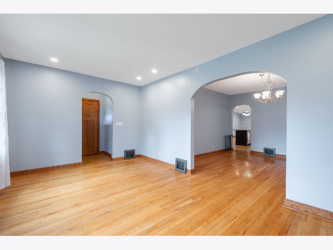
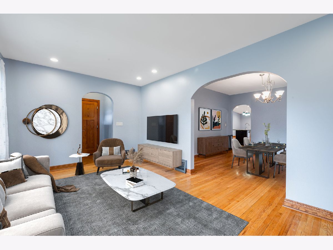
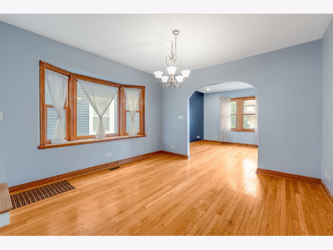
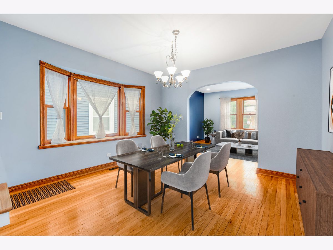
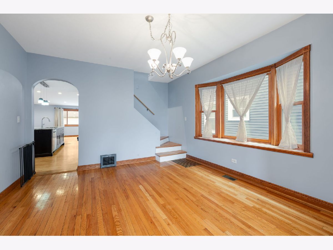
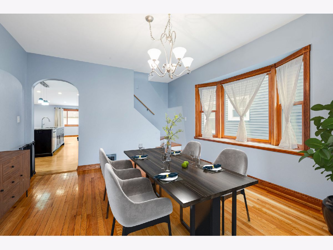
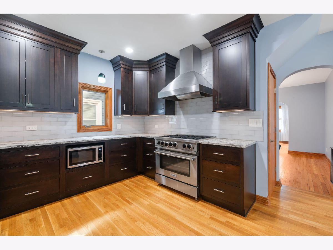
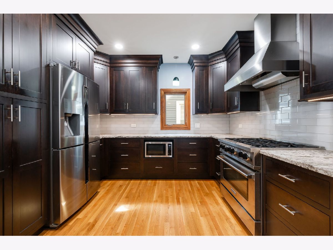
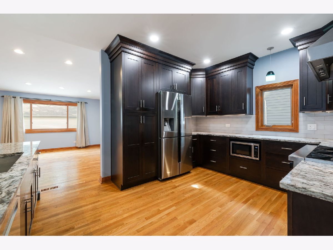
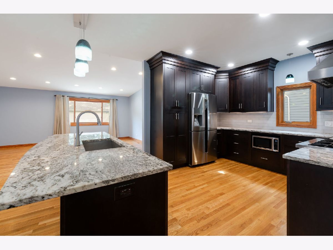
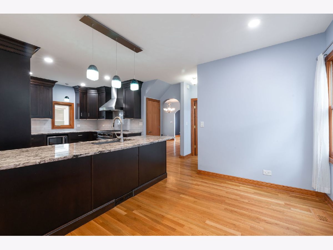
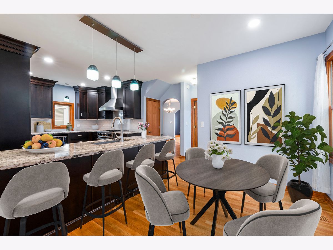
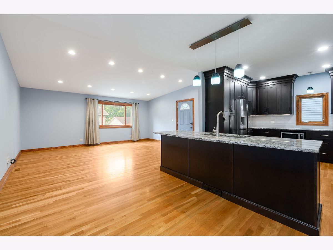
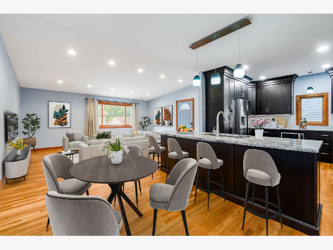
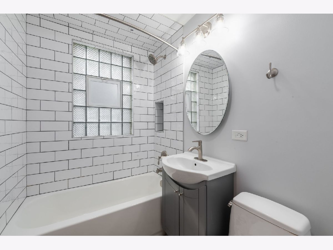
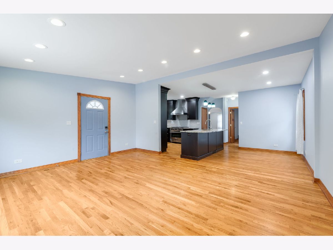
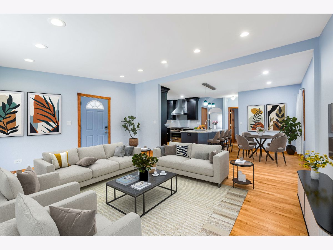
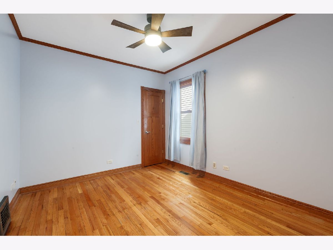
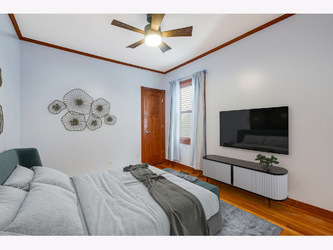
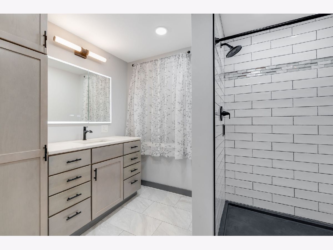
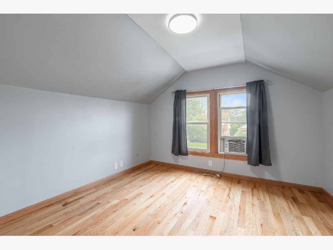
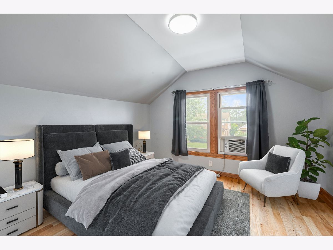
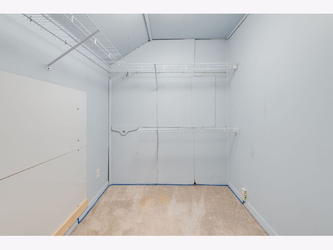
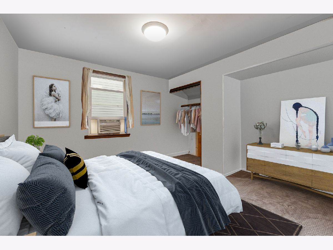
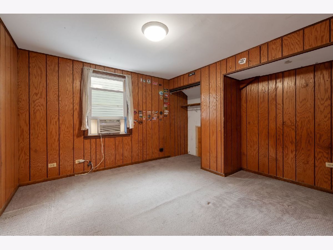
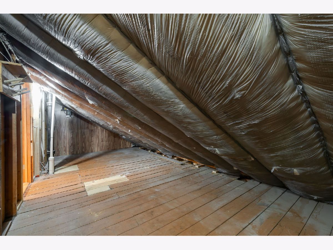
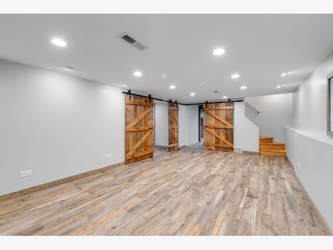
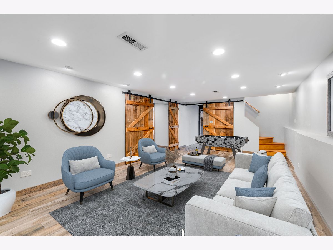
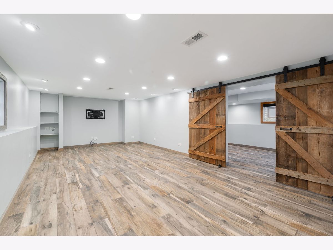
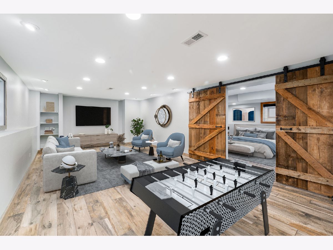
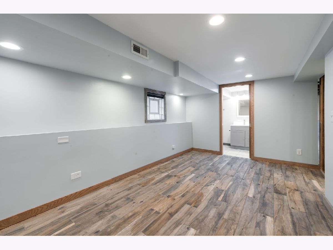
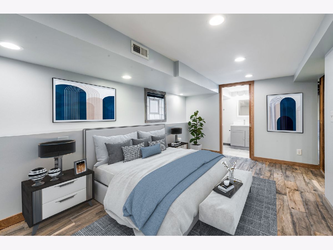
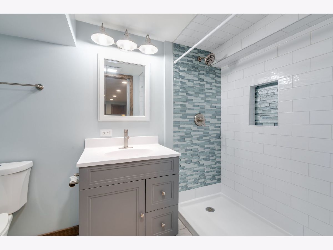
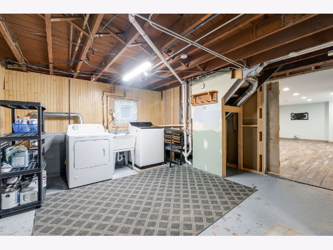
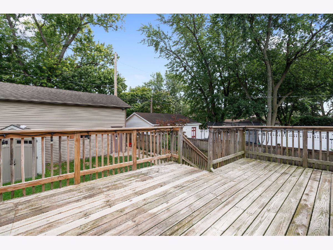
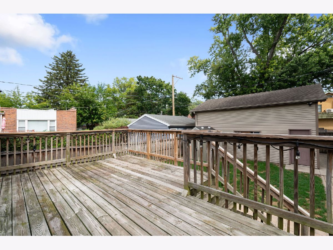
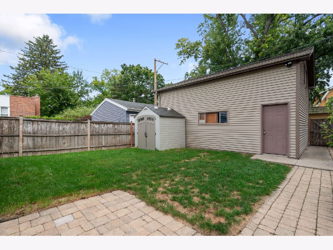
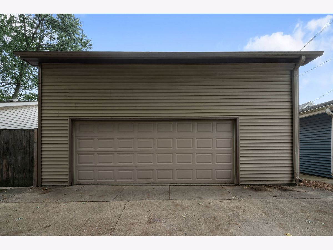
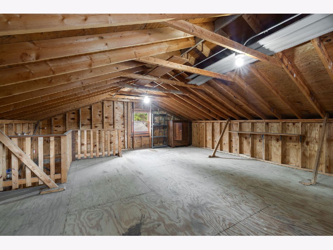
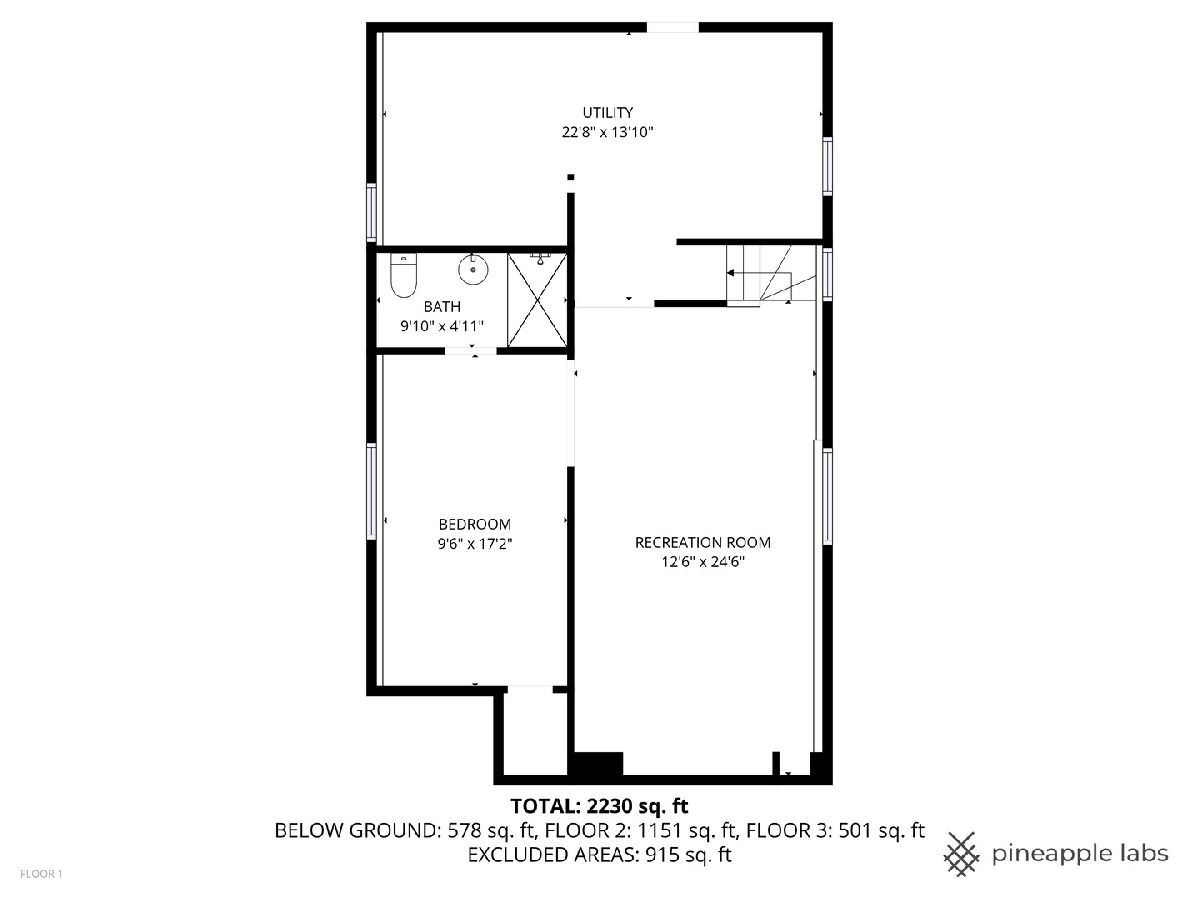
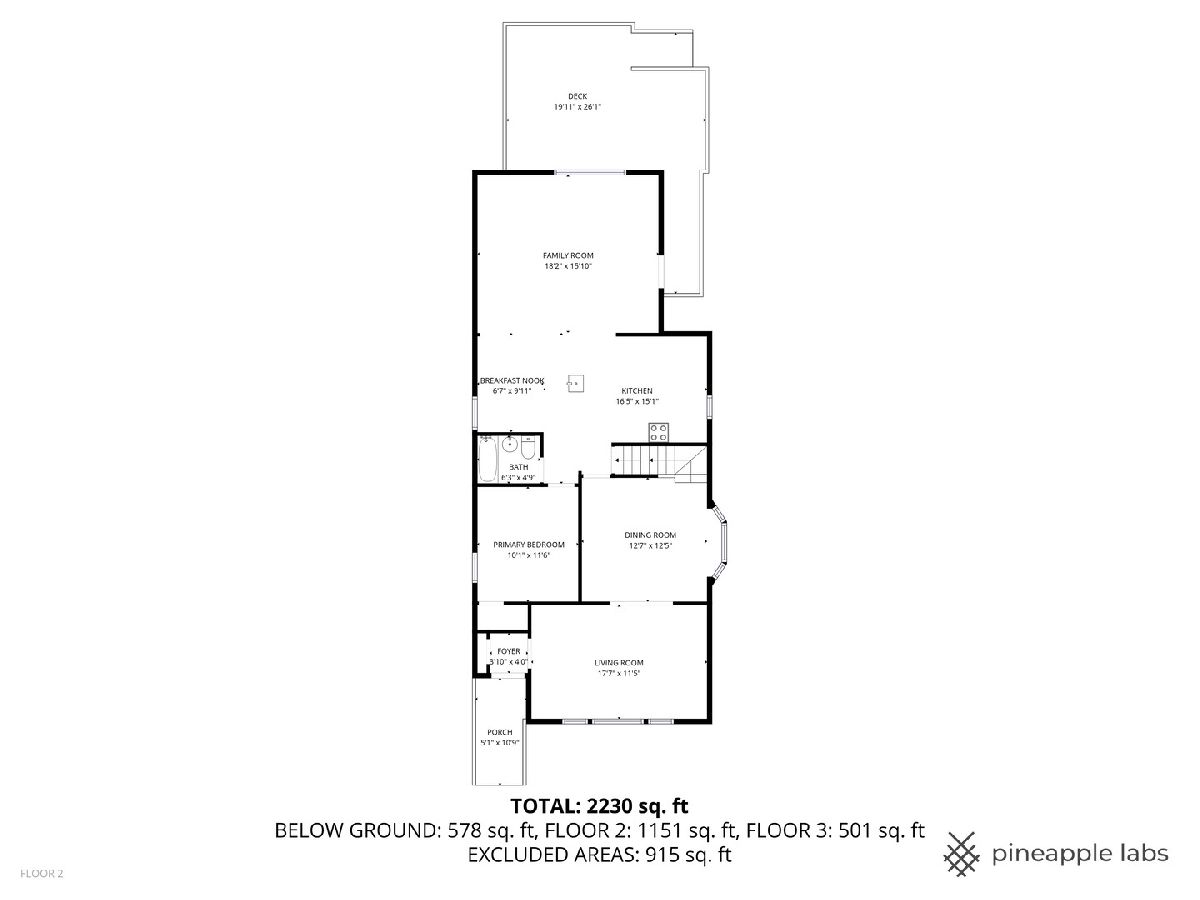
Room Specifics
Total Bedrooms: 4
Bedrooms Above Ground: 4
Bedrooms Below Ground: 0
Dimensions: —
Floor Type: —
Dimensions: —
Floor Type: —
Dimensions: —
Floor Type: —
Full Bathrooms: 3
Bathroom Amenities: Separate Shower,Soaking Tub
Bathroom in Basement: 1
Rooms: —
Basement Description: —
Other Specifics
| 2.5 | |
| — | |
| — | |
| — | |
| — | |
| 147 x 32 | |
| Unfinished | |
| — | |
| — | |
| — | |
| Not in DB | |
| — | |
| — | |
| — | |
| — |
Tax History
| Year | Property Taxes |
|---|---|
| — | $7,678 |
Contact Agent
Nearby Similar Homes
Nearby Sold Comparables
Contact Agent
Listing Provided By
Coldwell Banker Realty

