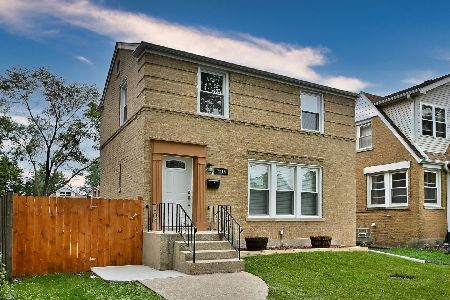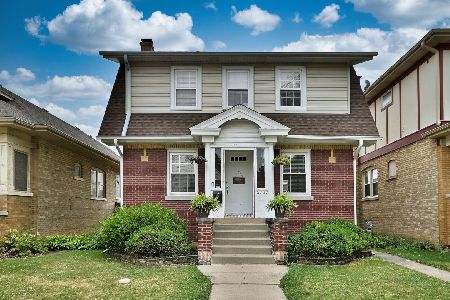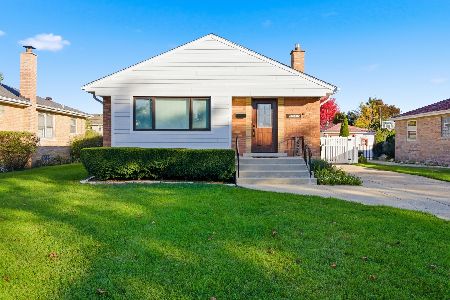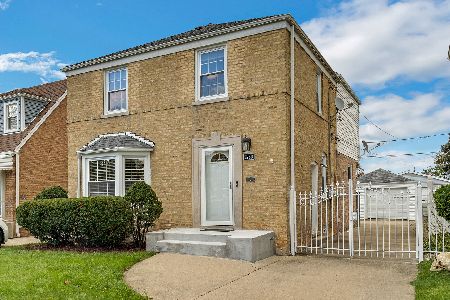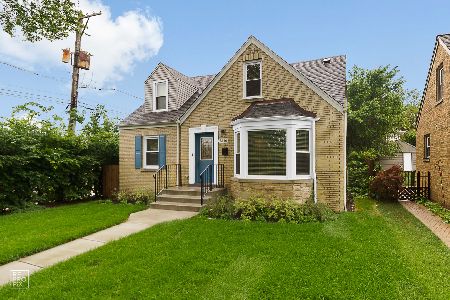7221 Octavia Avenue, Edison Park, Chicago, Illinois 60631
$799,000
|
For Sale
|
|
| Status: | Pending |
| Sqft: | 3,200 |
| Cost/Sqft: | $250 |
| Beds: | 5 |
| Baths: | 4 |
| Year Built: | 2008 |
| Property Taxes: | $11,327 |
| Days On Market: | 46 |
| Lot Size: | 0,00 |
Description
Gorgeous Brick & Stone Home in Prime Edison Park Location! This beautiful home offers a fantastic floor plan with four spacious bedrooms and two full baths on the second level. Enjoy hardwood floors throughout, an eat-in granite and stainless kitchen with a breakfast nook and stone island - perfect for both casual meals and entertaining. The family room with fireplace flows seamlessly from the kitchen, creating an ideal gathering space. The primary suite features a large walk-in closet and a spa-like bath with separate shower and jacuzzi tub. Three additional bedrooms and a full bath complete the second floor. The finished basement includes a wet bar, half bath, and laundry room - great for extra living or recreation space. Sitting on a wide 40-foot lot, the home also offers a newer 2.5-car garage and a lovely yard. Walk to top-rated schools, parks, shopping, and transportation. This home truly checks all the boxes - show with confidence!
Property Specifics
| Single Family | |
| — | |
| — | |
| 2008 | |
| — | |
| — | |
| No | |
| — |
| Cook | |
| — | |
| — / Not Applicable | |
| — | |
| — | |
| — | |
| 12506868 | |
| 09254310620000 |
Nearby Schools
| NAME: | DISTRICT: | DISTANCE: | |
|---|---|---|---|
|
Grade School
Ebinger Elementary School |
299 | — | |
|
Middle School
Ebinger Elementary School |
299 | Not in DB | |
|
High School
Taft High School |
299 | Not in DB | |
Property History
| DATE: | EVENT: | PRICE: | SOURCE: |
|---|---|---|---|
| 30 Jun, 2008 | Sold | $495,000 | MRED MLS |
| 20 May, 2008 | Under contract | $515,000 | MRED MLS |
| — | Last price change | $610,000 | MRED MLS |
| 8 Feb, 2008 | Listed for sale | $650,000 | MRED MLS |
| 17 Nov, 2025 | Under contract | $799,000 | MRED MLS |
| 29 Oct, 2025 | Listed for sale | $799,000 | MRED MLS |
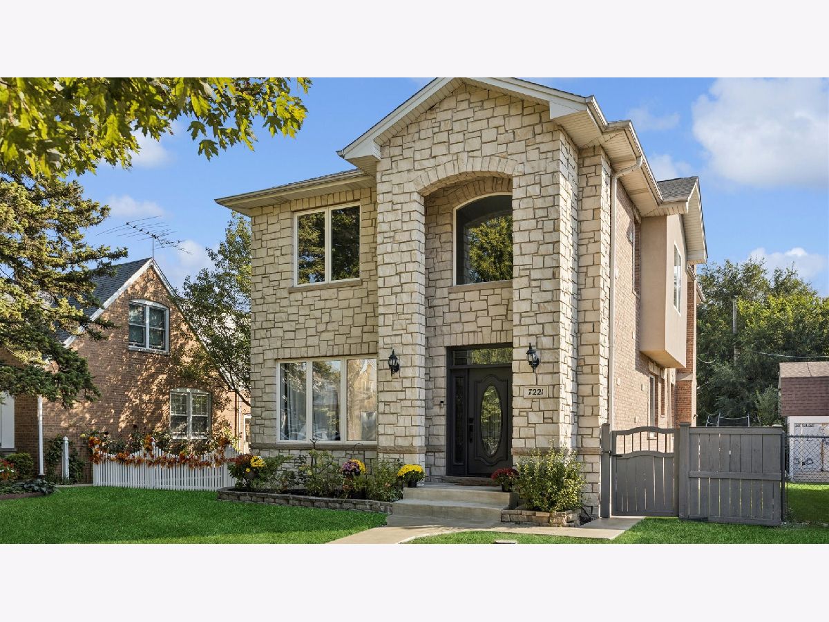
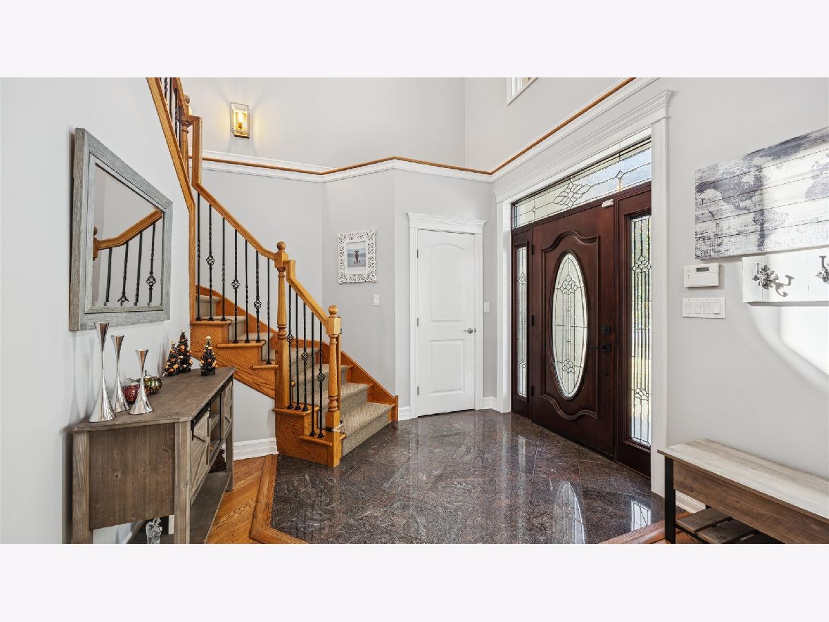
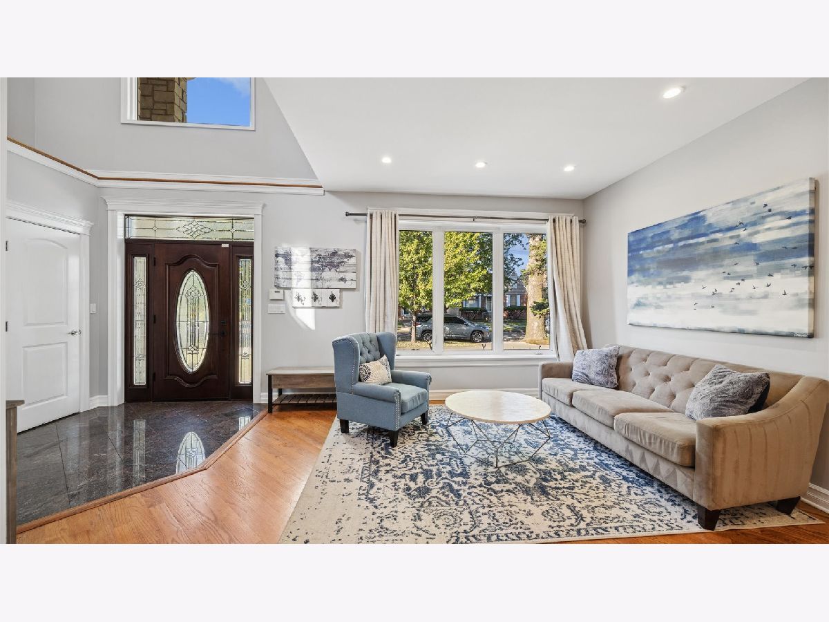
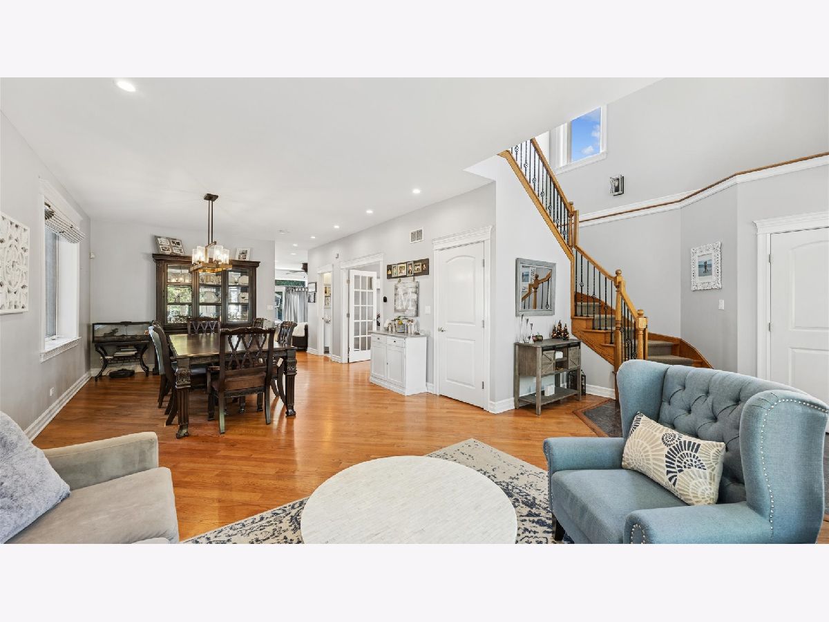
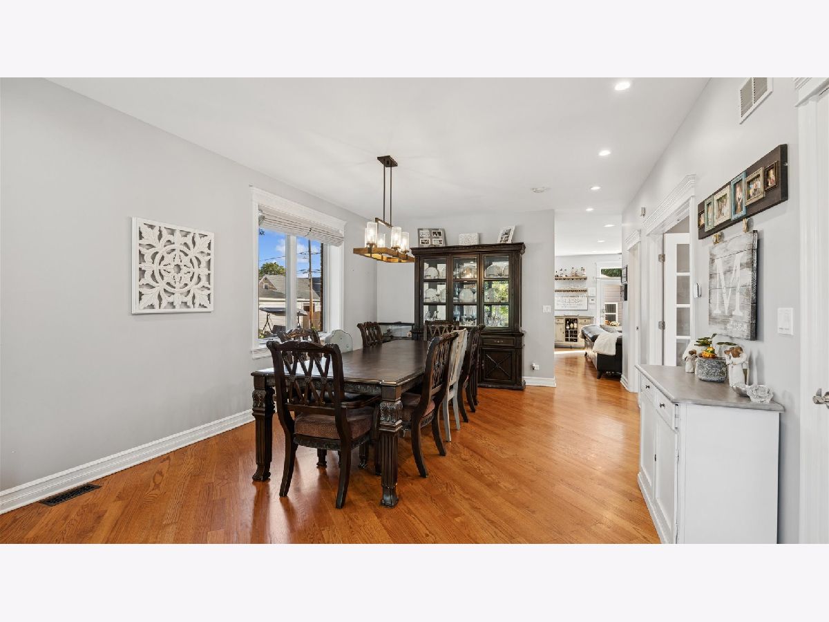


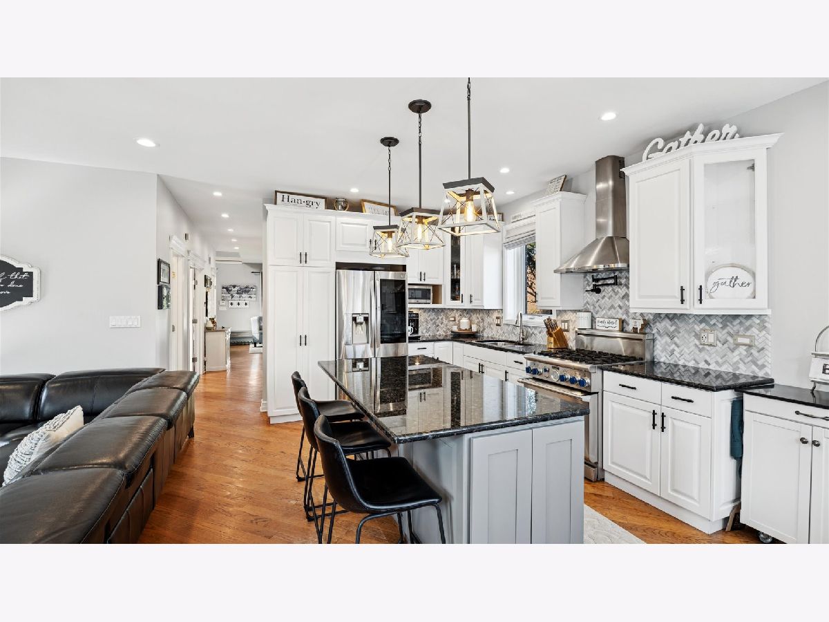


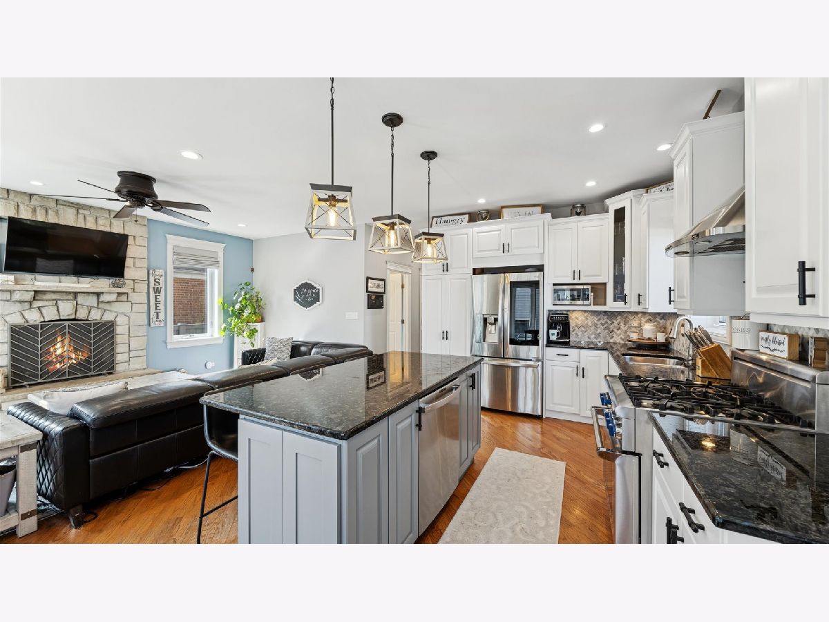
























Room Specifics
Total Bedrooms: 5
Bedrooms Above Ground: 5
Bedrooms Below Ground: 0
Dimensions: —
Floor Type: —
Dimensions: —
Floor Type: —
Dimensions: —
Floor Type: —
Dimensions: —
Floor Type: —
Full Bathrooms: 4
Bathroom Amenities: —
Bathroom in Basement: 1
Rooms: —
Basement Description: —
Other Specifics
| 2.5 | |
| — | |
| — | |
| — | |
| — | |
| 40x125 | |
| Pull Down Stair,Unfinished | |
| — | |
| — | |
| — | |
| Not in DB | |
| — | |
| — | |
| — | |
| — |
Tax History
| Year | Property Taxes |
|---|---|
| 2008 | $5,283 |
| 2025 | $11,327 |
Contact Agent
Nearby Similar Homes
Nearby Sold Comparables
Contact Agent
Listing Provided By
@properties Christie's International Real Estate



