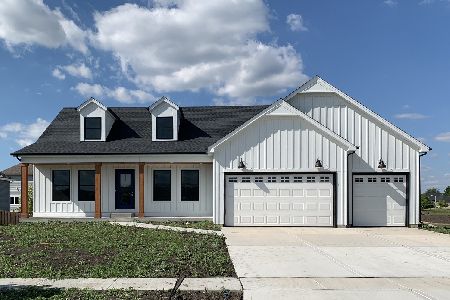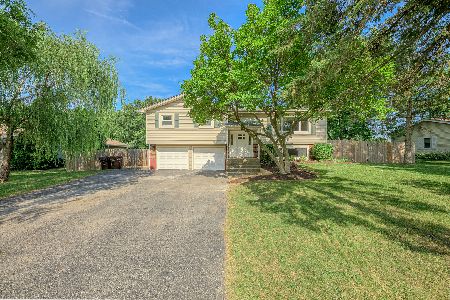701 Bishops Gate, New Lenox, Illinois 60451
$429,900
|
For Sale
|
|
| Status: | Price Change |
| Sqft: | 0 |
| Cost/Sqft: | — |
| Beds: | 4 |
| Baths: | 3 |
| Year Built: | 1997 |
| Property Taxes: | $10,799 |
| Days On Market: | 73 |
| Lot Size: | 0,27 |
Description
Excellent opportunity to own this beautiful brick-front home situated on a desirable corner lot with a fully fenced yard. Move-in ready with brand-new carpet and fresh paint throughout, this home offers an inviting atmosphere from the moment you walk in. Vaulted ceilings enhance the open feel, while hardwood floors flow seamlessly throughout the first floor. The spacious bedrooms all feature ceiling fans for added comfort, and the primary suite boasts a tray ceiling, two closets, and a private en-suite bath. A large 23 x 24 sub-basement provides ample room for storage or future finishing. Conveniently located near shopping, restaurants, and schools, this home combines comfort, style, and accessibility.
Property Specifics
| Single Family | |
| — | |
| — | |
| 1997 | |
| — | |
| — | |
| No | |
| 0.27 |
| Will | |
| Wellington | |
| 65 / Annual | |
| — | |
| — | |
| — | |
| 12452642 | |
| 1508243530150000 |
Nearby Schools
| NAME: | DISTRICT: | DISTANCE: | |
|---|---|---|---|
|
Grade School
Spencer Trail Kindergarten Cente |
122 | — | |
|
Middle School
Alex M Martino Junior High Schoo |
122 | Not in DB | |
|
High School
Lincoln-way Central High School |
210 | Not in DB | |
Property History
| DATE: | EVENT: | PRICE: | SOURCE: |
|---|---|---|---|
| — | Last price change | $434,900 | MRED MLS |
| 21 Aug, 2025 | Listed for sale | $450,000 | MRED MLS |































Room Specifics
Total Bedrooms: 4
Bedrooms Above Ground: 4
Bedrooms Below Ground: 0
Dimensions: —
Floor Type: —
Dimensions: —
Floor Type: —
Dimensions: —
Floor Type: —
Full Bathrooms: 3
Bathroom Amenities: —
Bathroom in Basement: 0
Rooms: —
Basement Description: —
Other Specifics
| 2 | |
| — | |
| — | |
| — | |
| — | |
| 93 X 125 | |
| — | |
| — | |
| — | |
| — | |
| Not in DB | |
| — | |
| — | |
| — | |
| — |
Tax History
| Year | Property Taxes |
|---|---|
| — | $10,799 |
Contact Agent
Nearby Similar Homes
Nearby Sold Comparables
Contact Agent
Listing Provided By
john greene, Realtor





