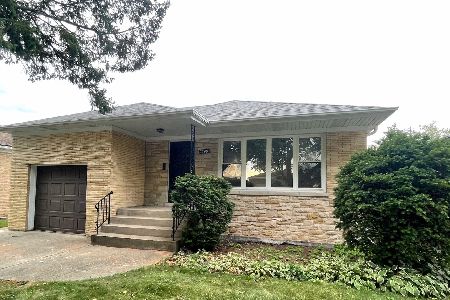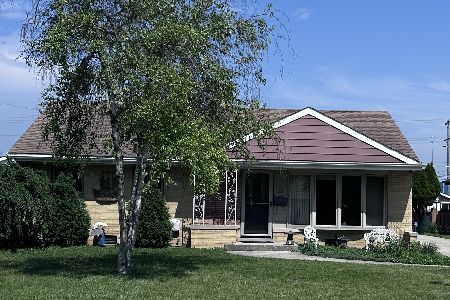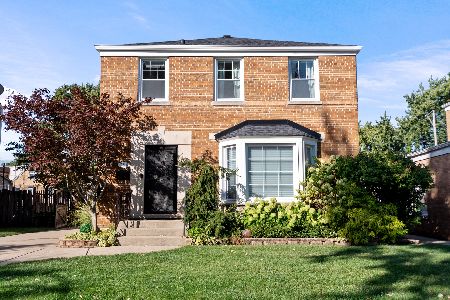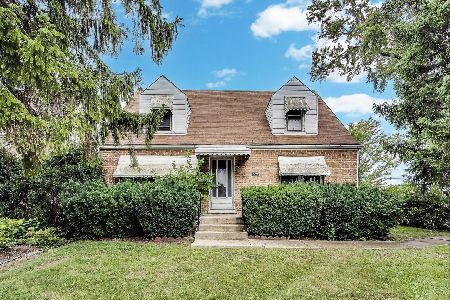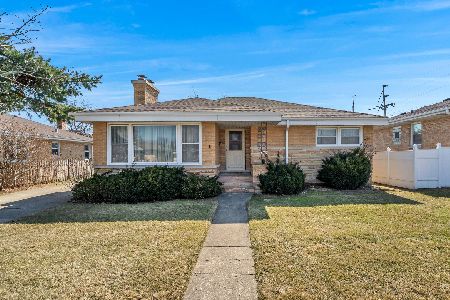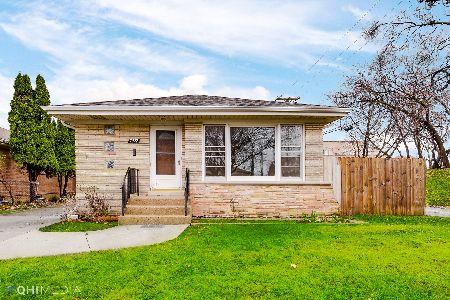7018 Birchwood Avenue, Niles, Illinois 60714
$439,900
|
For Sale
|
|
| Status: | New |
| Sqft: | 1,230 |
| Cost/Sqft: | $358 |
| Beds: | 3 |
| Baths: | 2 |
| Year Built: | 1955 |
| Property Taxes: | $6,977 |
| Days On Market: | 3 |
| Lot Size: | 0,00 |
Description
Multiple offers have been submitted. Highest and Best by Sunday, October 26 at 1pm.Welcome to this Beautiful 3 Bedroom 2 Bathroom All Brick Ranch in Sought after Area of Niles. Enter the Spacious and Airy Living Room Complete with Gleaming Hardwood Flooring and Built-in Electric Fireplace. The Remodeled Kitchen Boasts White Cabinets, Granite Countertops, Farm Style Sink, Moveable Island, Hardwood Floors and Newer Appliances. There is Additional Room for a Table. The 3 Large Bedrooms have Ample Closet Space for All Your Possessions, and Hardwood Floors. The Main Floor Bath has a Tub, Corian Top Vanity and Toilet with Accompanying Bidet. The Lower Level Contains the Recreation Room with Gas Fireplace, Full Bath with Separate Shower, Laundry Room and Storage. The Back Porch Leads to the Landscaped Yard with Pergola over the Patio and 2014 Oversized 2.5 Heated Garage. Add to this Replaced Windows, 2018 Gas Boiler, 2017 Hot Water Tank, 200 AMP Electrical Service, Whole House Fan, Space Pac Central Air, Sprinkler System and Eveready Flood Control System. Enjoy all That Niles has to Offer including Top Rated Culver Elementary and Niles West High School.
Property Specifics
| Single Family | |
| — | |
| — | |
| 1955 | |
| — | |
| — | |
| No | |
| — |
| Cook | |
| — | |
| — / Not Applicable | |
| — | |
| — | |
| — | |
| 12498390 | |
| 10303020250000 |
Nearby Schools
| NAME: | DISTRICT: | DISTANCE: | |
|---|---|---|---|
|
Grade School
Clarence E Culver School |
71 | — | |
|
Middle School
Clarence E Culver School |
71 | Not in DB | |
|
High School
Niles West High School |
219 | Not in DB | |
Property History
| DATE: | EVENT: | PRICE: | SOURCE: |
|---|---|---|---|
| 23 Oct, 2025 | Listed for sale | $439,900 | MRED MLS |
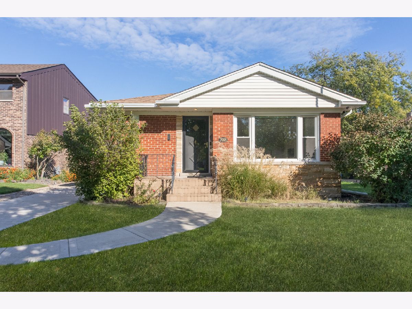
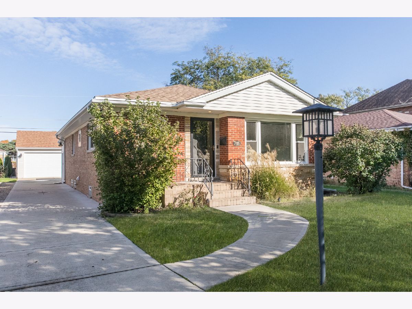
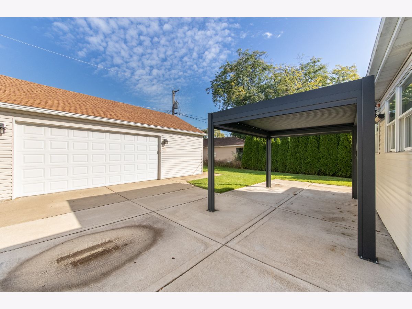
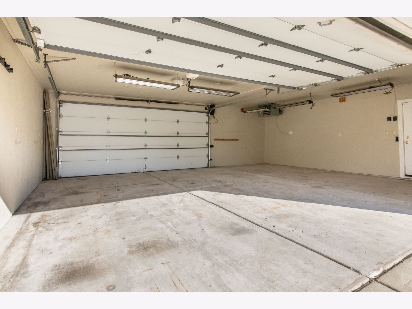
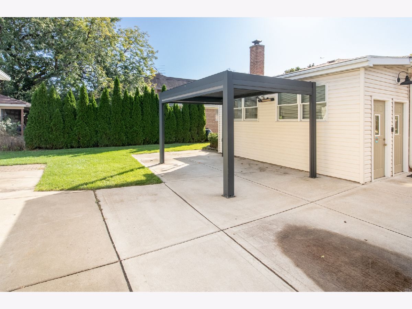
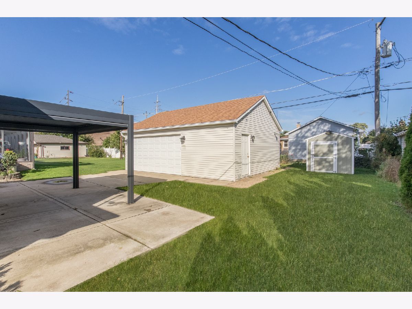
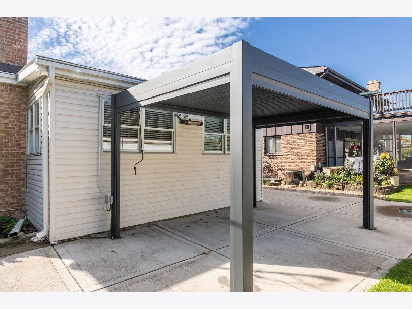
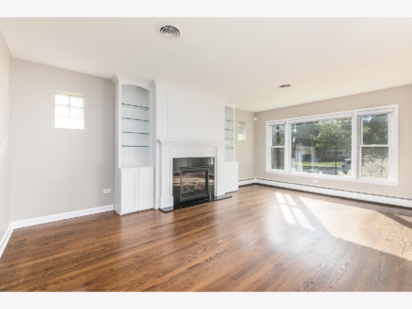
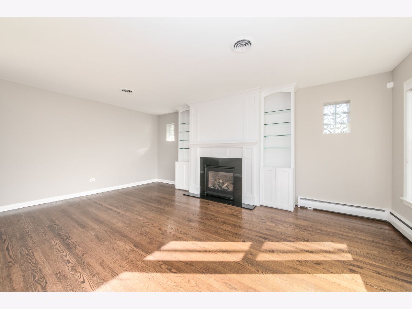
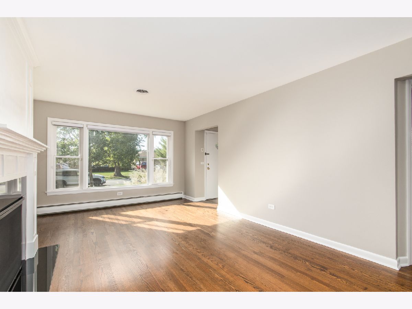
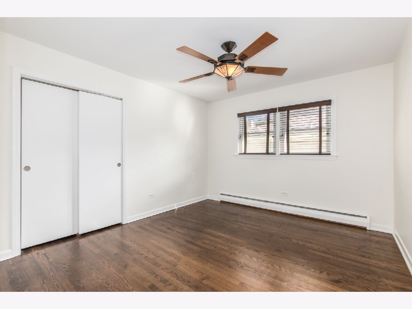
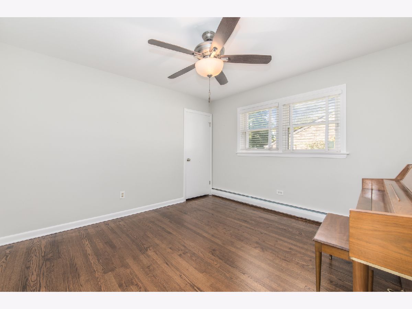
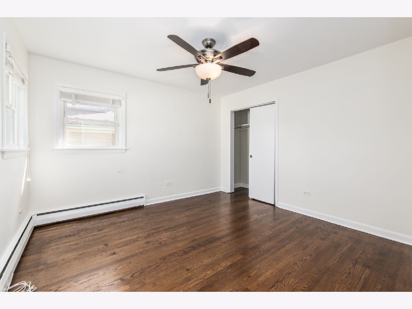
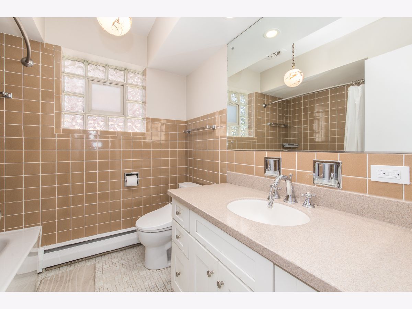
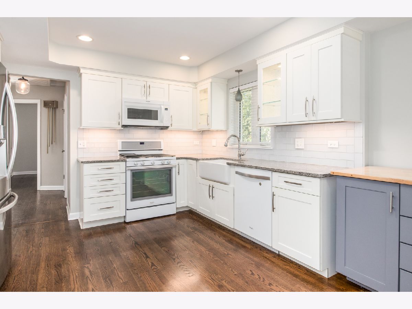
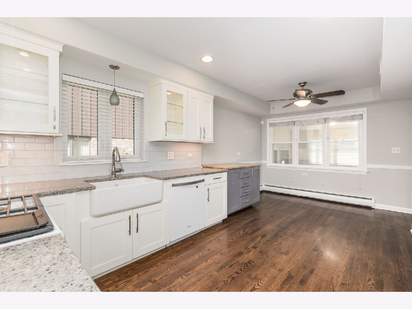
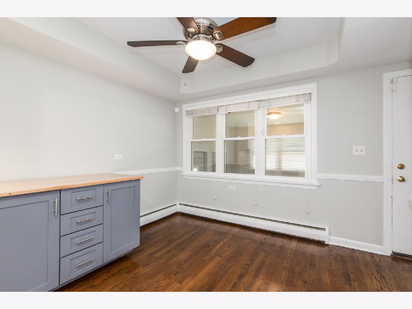
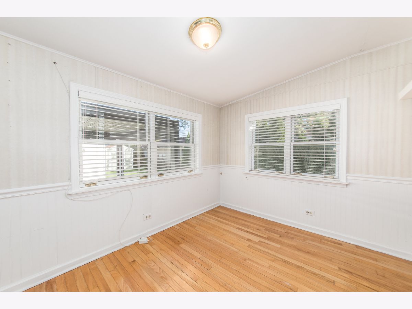
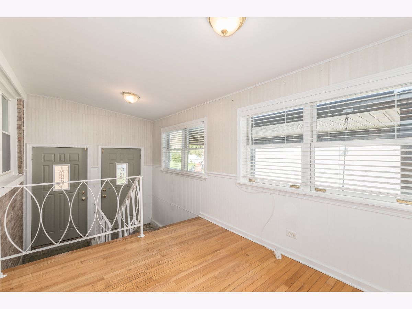
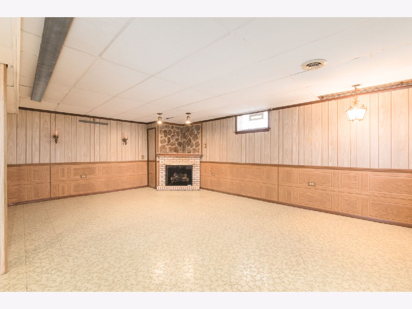
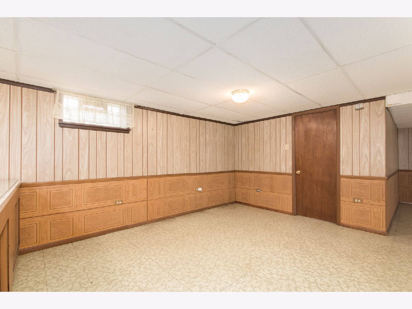
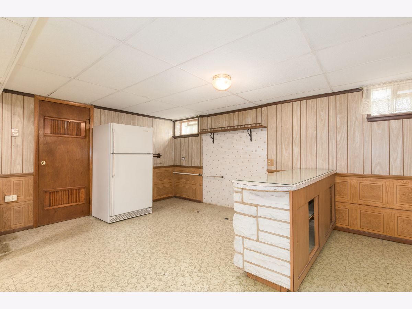
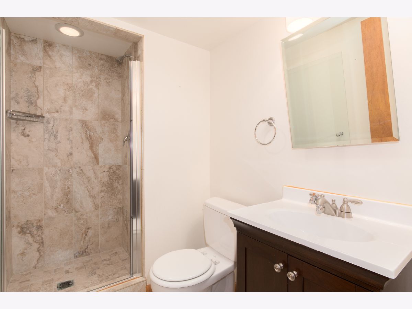
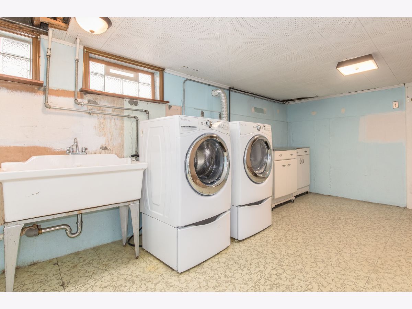
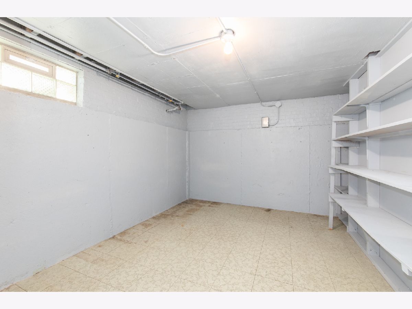
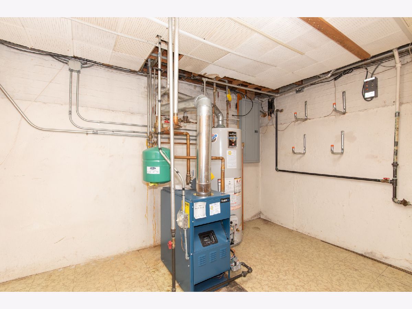
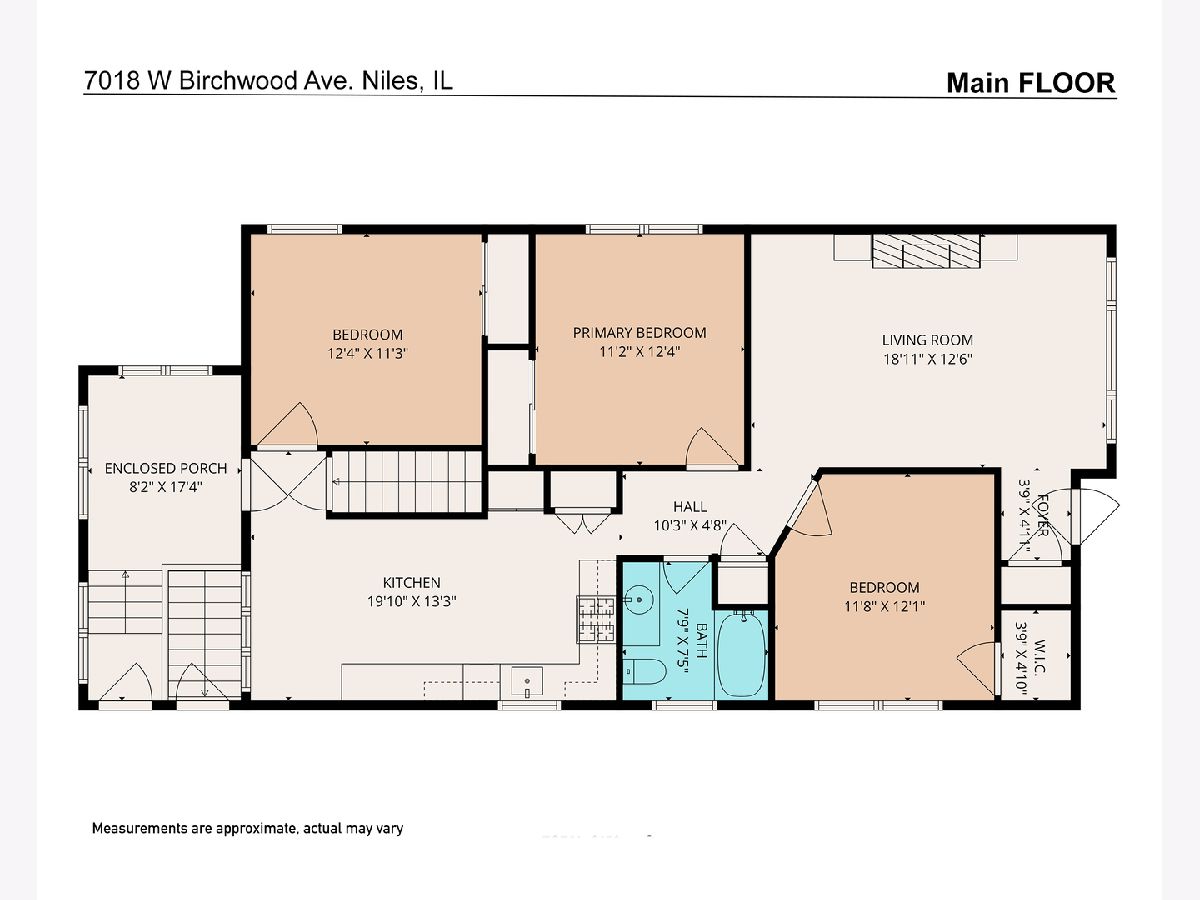
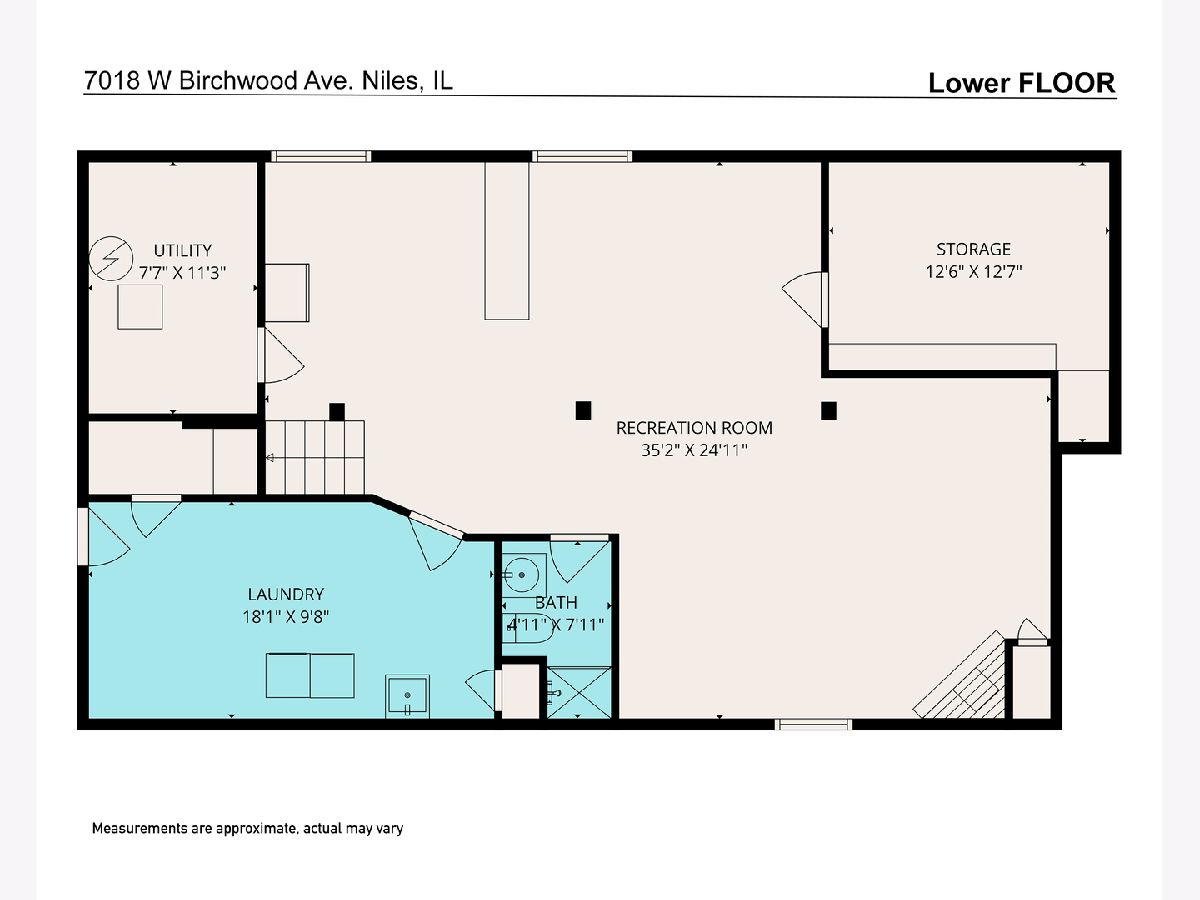
Room Specifics
Total Bedrooms: 3
Bedrooms Above Ground: 3
Bedrooms Below Ground: 0
Dimensions: —
Floor Type: —
Dimensions: —
Floor Type: —
Full Bathrooms: 2
Bathroom Amenities: Separate Shower
Bathroom in Basement: 1
Rooms: —
Basement Description: —
Other Specifics
| 2.1 | |
| — | |
| — | |
| — | |
| — | |
| 50x152x50x144 | |
| Full | |
| — | |
| — | |
| — | |
| Not in DB | |
| — | |
| — | |
| — | |
| — |
Tax History
| Year | Property Taxes |
|---|---|
| 2025 | $6,977 |
Contact Agent
Nearby Similar Homes
Nearby Sold Comparables
Contact Agent
Listing Provided By
@properties Christie?s International Real Estate

