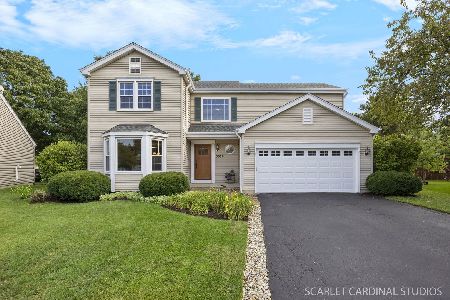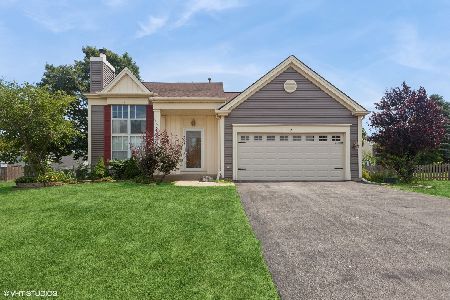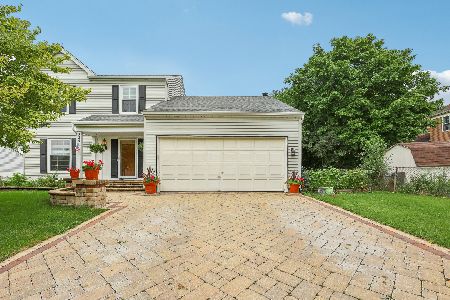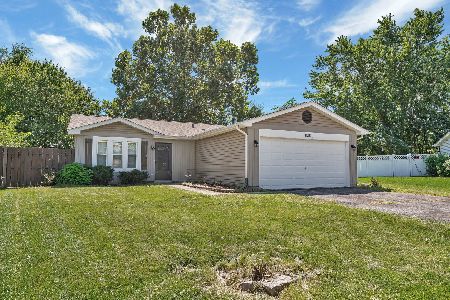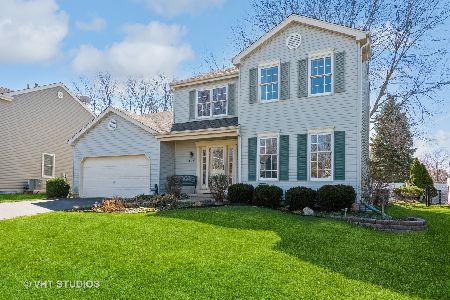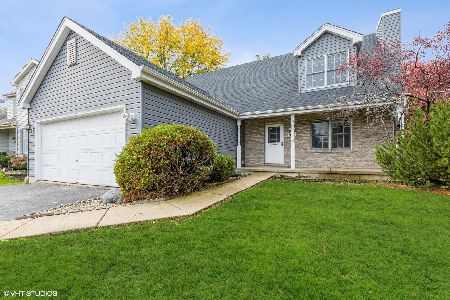703 Avondale Lane, Aurora, Illinois 60504
$439,900
|
For Sale
|
|
| Status: | Active |
| Sqft: | 2,208 |
| Cost/Sqft: | $199 |
| Beds: | 3 |
| Baths: | 3 |
| Year Built: | 1993 |
| Property Taxes: | $9,003 |
| Days On Market: | 26 |
| Lot Size: | 0,15 |
Description
This charming 3-bedroom home, with a loft easily convertible to a 4th bedroom, offers space, comfort, and a fantastic location. The loft already features a closet, making it ideal for a home office or simple to transition into an extra bedroom if needed. The home includes 2.5 bathrooms and a welcoming 2-story foyer that fills the space with natural light. The kitchen offers an eat-in area with convenient access to the separate dining room and spacious living room-perfect for both everyday living and entertaining. The family room boasts vaulted ceilings for an open, airy feel, while the first-floor laundry/mudroom adds convenience. Upstairs, the primary suite features an ensuite bath with a relaxing soaker tub. The second and third bedrooms are generously sized and freshly painted. A 2.5-car garage, basement, and crawl space provide excellent storage. Recent updates include a new furnace (2022), air conditioner (2021), and kitchen appliances (2022). Outside, enjoy a fully fenced backyard on a quiet cul-de-sac, just steps from McCarty Elementary School and a nearby park. The location also offers easy access to I-88, shopping, dining, and more.
Property Specifics
| Single Family | |
| — | |
| — | |
| 1993 | |
| — | |
| — | |
| No | |
| 0.15 |
| — | |
| — | |
| 0 / Not Applicable | |
| — | |
| — | |
| — | |
| 12439077 | |
| 0729314026 |
Nearby Schools
| NAME: | DISTRICT: | DISTANCE: | |
|---|---|---|---|
|
Grade School
Mccarty Elementary School |
204 | — | |
|
Middle School
Fischer Middle School |
204 | Not in DB | |
|
High School
Indian Plains Alternative H S |
204 | Not in DB | |
Property History
| DATE: | EVENT: | PRICE: | SOURCE: |
|---|---|---|---|
| — | Last price change | $450,000 | MRED MLS |
| 12 Aug, 2025 | Listed for sale | $450,000 | MRED MLS |
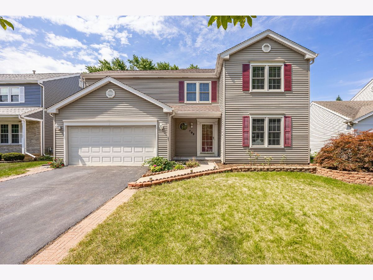
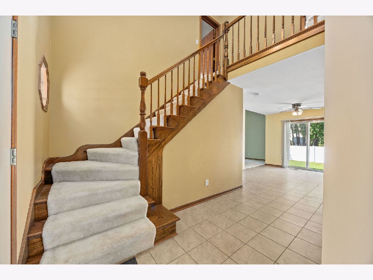
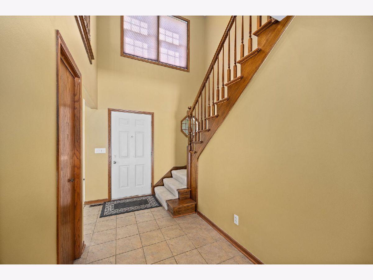
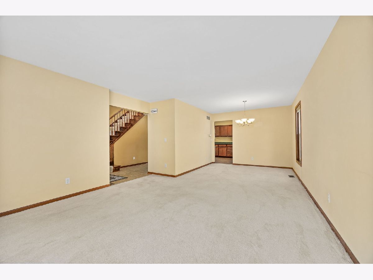
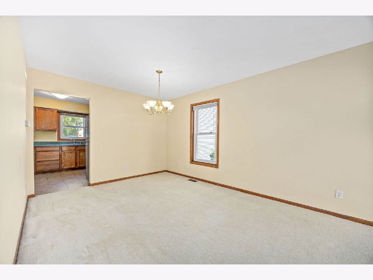
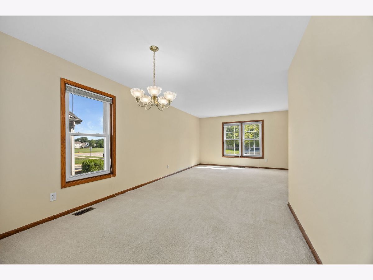
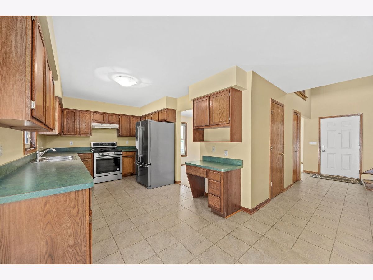
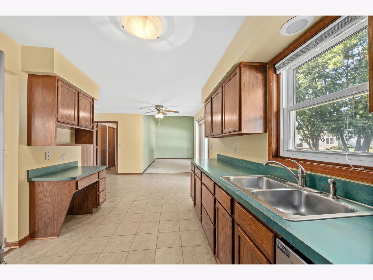
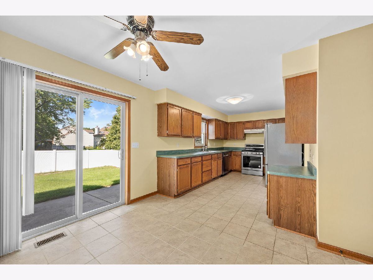
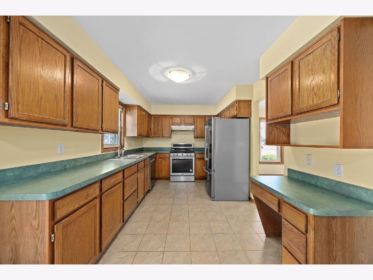
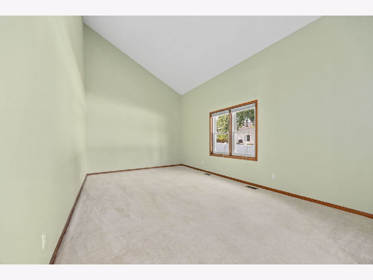
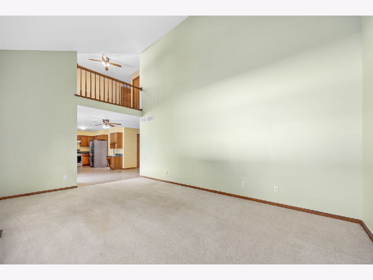
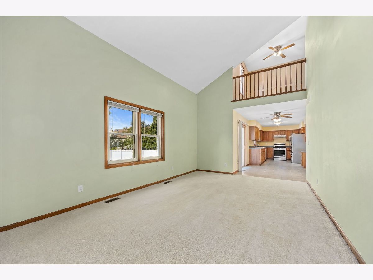
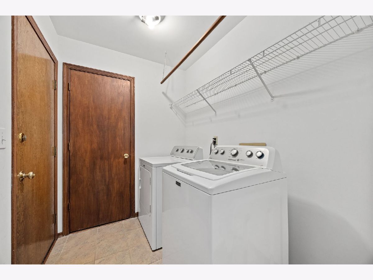
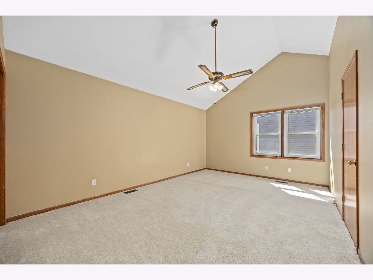
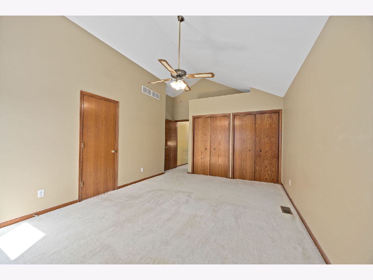
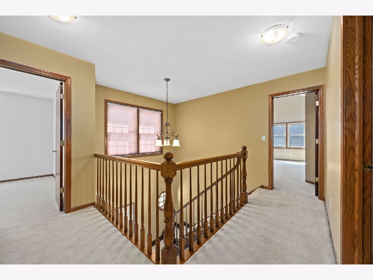
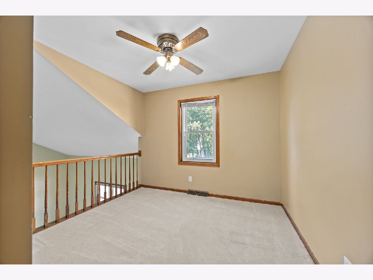
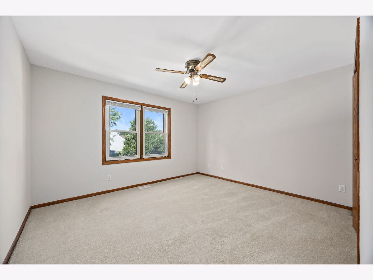
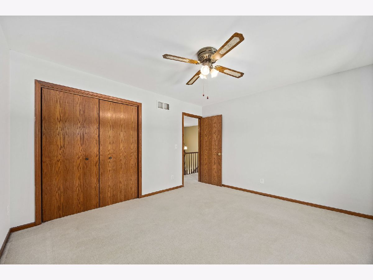
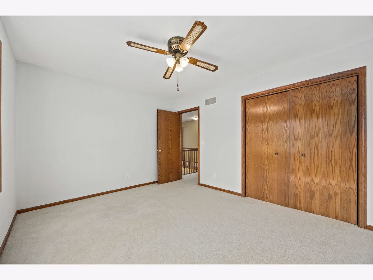
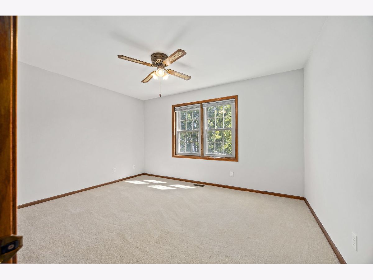
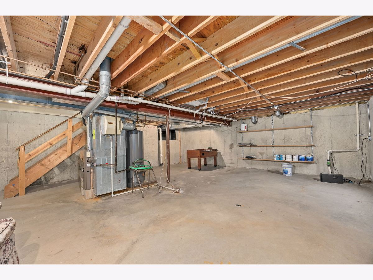
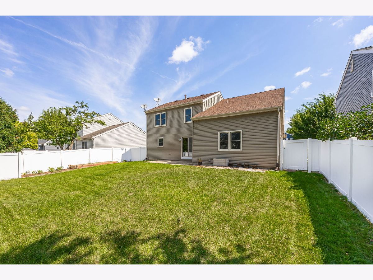
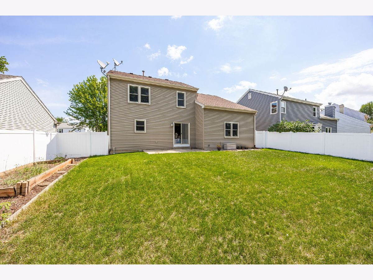
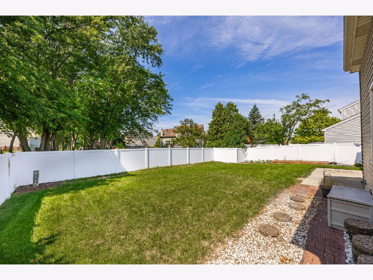
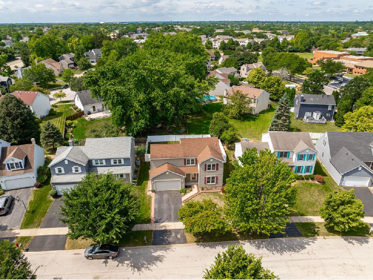
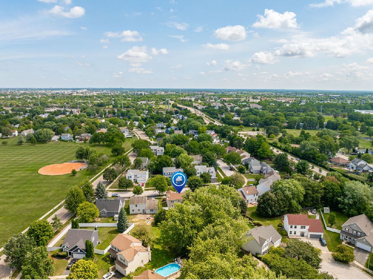
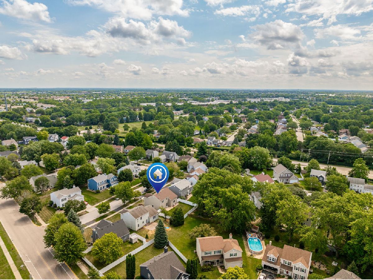
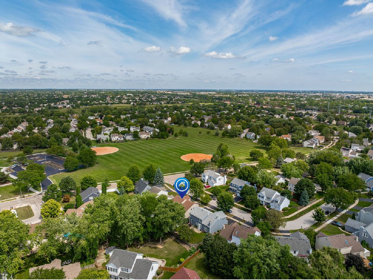
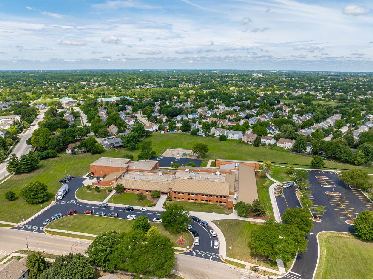
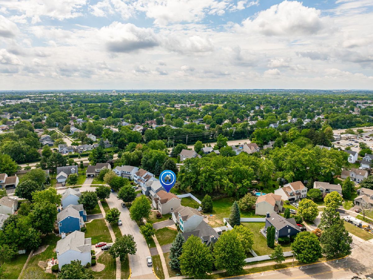
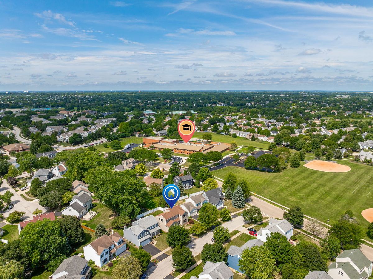
Room Specifics
Total Bedrooms: 3
Bedrooms Above Ground: 3
Bedrooms Below Ground: 0
Dimensions: —
Floor Type: —
Dimensions: —
Floor Type: —
Full Bathrooms: 3
Bathroom Amenities: Separate Shower,Double Sink,Garden Tub
Bathroom in Basement: 0
Rooms: —
Basement Description: —
Other Specifics
| 2 | |
| — | |
| — | |
| — | |
| — | |
| 64X105X59X105 | |
| — | |
| — | |
| — | |
| — | |
| Not in DB | |
| — | |
| — | |
| — | |
| — |
Tax History
| Year | Property Taxes |
|---|---|
| — | $9,003 |
Contact Agent
Nearby Similar Homes
Nearby Sold Comparables
Contact Agent
Listing Provided By
Platinum Partners Realtors


