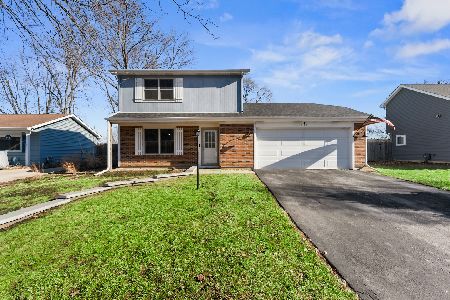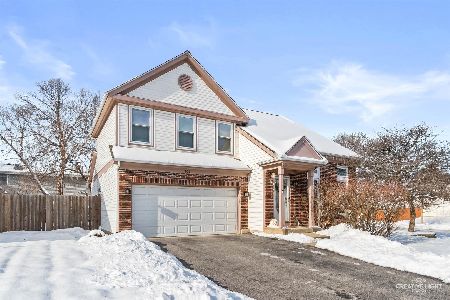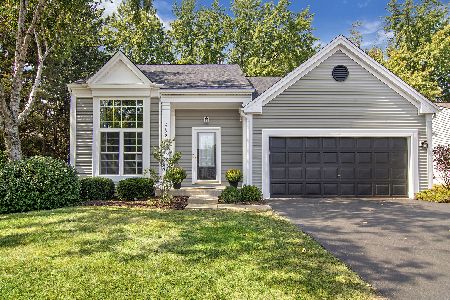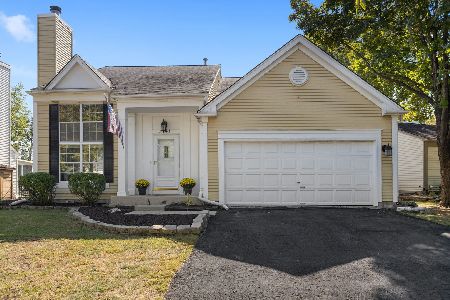3140 Medford Court, Aurora, Illinois 60504
$385,000
|
For Sale
|
|
| Status: | Contingent |
| Sqft: | 1,926 |
| Cost/Sqft: | $200 |
| Beds: | 4 |
| Baths: | 3 |
| Year Built: | 1985 |
| Property Taxes: | $8,361 |
| Days On Market: | 175 |
| Lot Size: | 0,00 |
Description
Welcome to this spacious two-story home with a full basement, ideally situated on a quiet cul-de-sac in the highly sought-after Indian Prairie School District 204. Walking distance to schools, park facilities, and library, this charming residence offers the perfect blend of comfort, functionality, and privacy. Step inside to find a sun-filled family room featuring a cozy gas fireplace with gas logs-perfect for relaxing evenings. A convenient door leads from the family room to a large deck that overlooks the beautifully landscaped, privacy-fenced yard with mature shade trees-an ideal setting for outdoor entertaining. The kitchen is both warm and practical, featuring oak cabinets, a breakfast bar, and a sunny breakfast area with a second access point to the deck. Brand new luxury vinyl plank flooring adds modern appeal and durability. Just off the kitchen is a bay-style formal dining room, perfect for hosting gatherings, along with a spacious living room offering additional entertaining space. Upstairs, the generous primary suite includes an updated private bath with a relaxing soaker tub, skylight, and a double vanity. With 4 bedrooms and 2.5 bathrooms in total, there's room for everyone. Bath #2 has been nicely updated too. The partially finished basement expands your living space with a recreation room, a dedicated laundry room complete with sink, cabinets, and folding table, plus a workshop with workbench and plenty of extra storage. Home offers everything you need, all in a peaceful location close to top-rated schools, parks, shopping, and more. Don't miss your chance to make this exceptional property your next home!
Property Specifics
| Single Family | |
| — | |
| — | |
| 1985 | |
| — | |
| THE EBONY | |
| No | |
| — |
| — | |
| Pheasant Creek | |
| — / Not Applicable | |
| — | |
| — | |
| — | |
| 12418871 | |
| 0729322034 |
Nearby Schools
| NAME: | DISTRICT: | DISTANCE: | |
|---|---|---|---|
|
Grade School
Mccarty Elementary School |
204 | — | |
|
Middle School
Fischer Middle School |
204 | Not in DB | |
|
High School
Waubonsie Valley High School |
204 | Not in DB | |
Property History
| DATE: | EVENT: | PRICE: | SOURCE: |
|---|---|---|---|
| 21 Jan, 2026 | Under contract | $385,000 | MRED MLS |
| — | Last price change | $386,800 | MRED MLS |
| 3 Aug, 2025 | Listed for sale | $389,900 | MRED MLS |
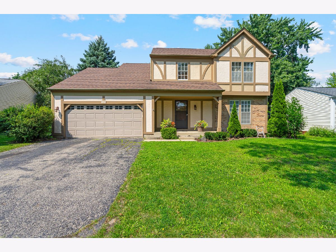
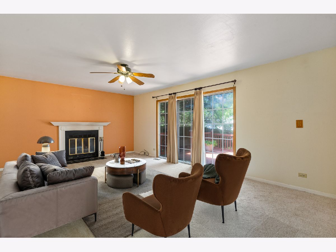
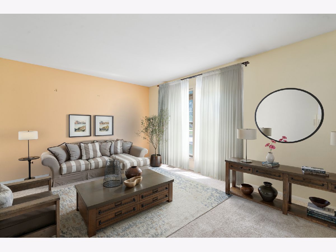
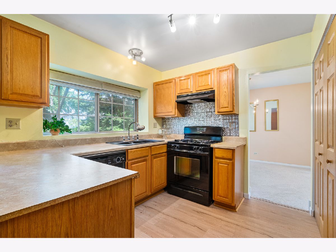
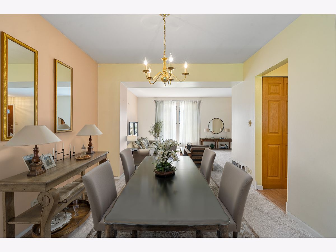
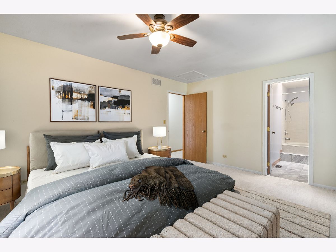
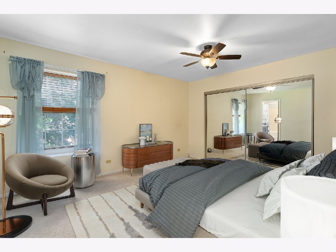
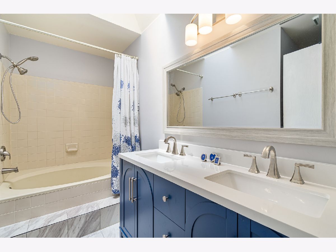
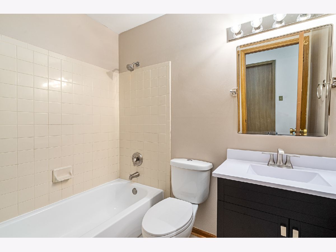
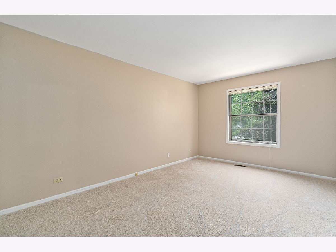
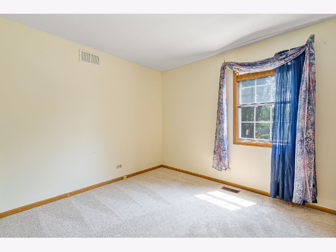
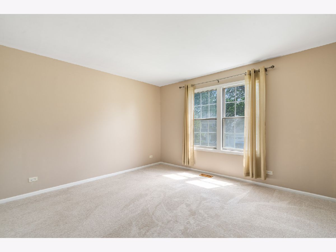
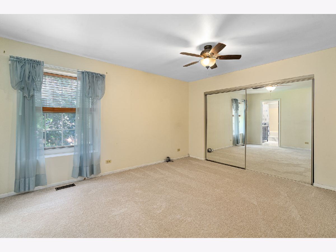
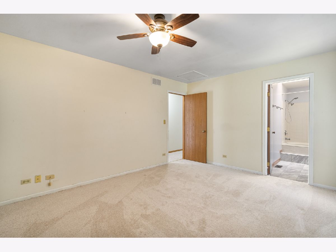
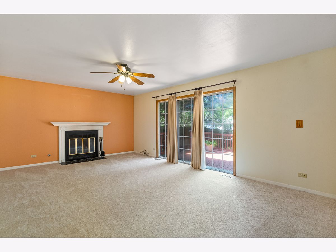
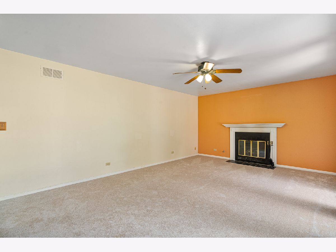
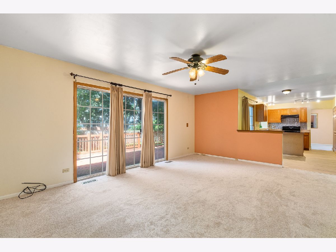
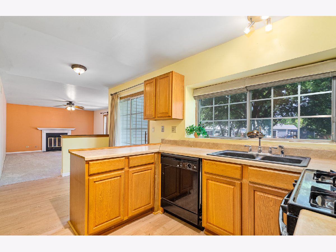
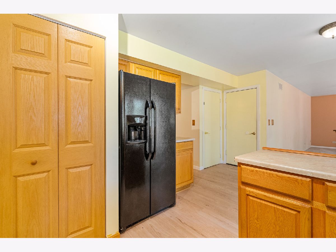
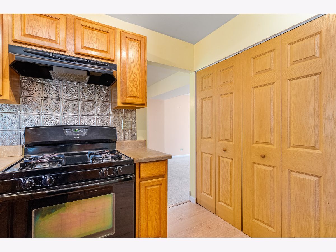
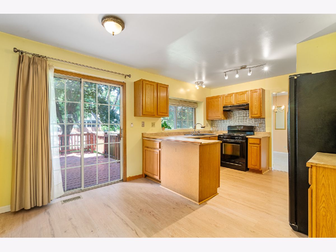
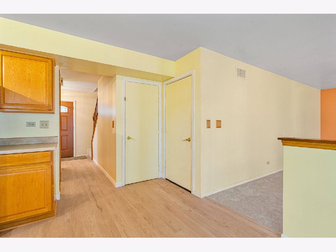
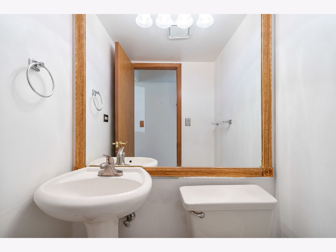
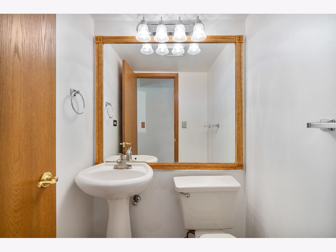
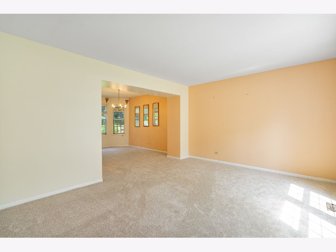
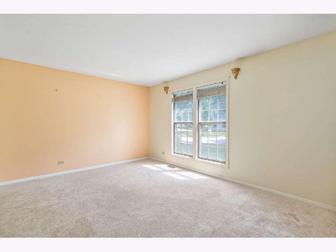
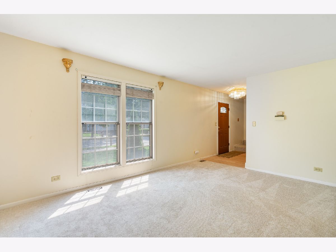
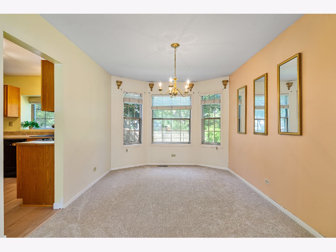
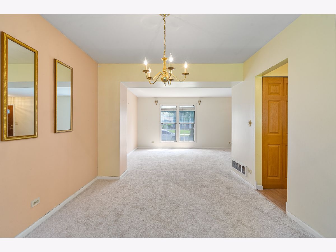
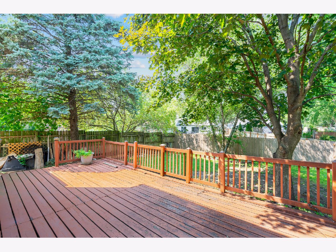
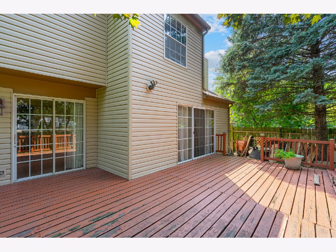
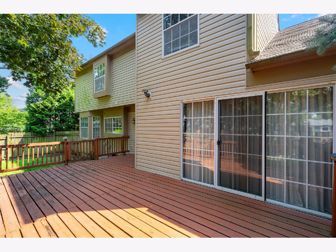
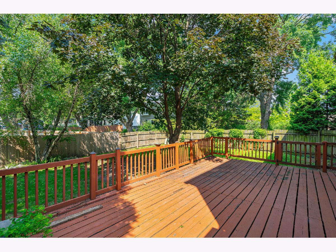
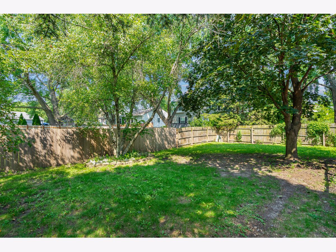
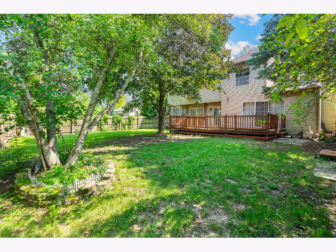
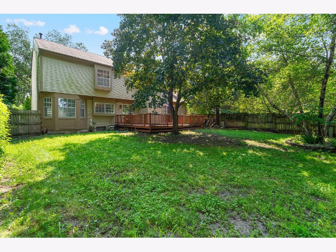
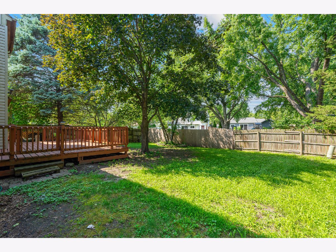
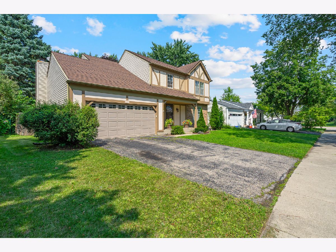
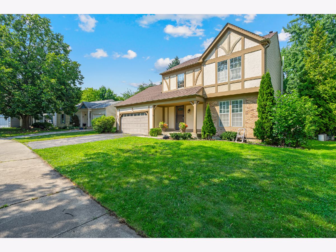
Room Specifics
Total Bedrooms: 4
Bedrooms Above Ground: 4
Bedrooms Below Ground: 0
Dimensions: —
Floor Type: —
Dimensions: —
Floor Type: —
Dimensions: —
Floor Type: —
Full Bathrooms: 3
Bathroom Amenities: Double Sink,Soaking Tub
Bathroom in Basement: 0
Rooms: —
Basement Description: —
Other Specifics
| 2 | |
| — | |
| — | |
| — | |
| — | |
| 60X105X60X105 | |
| — | |
| — | |
| — | |
| — | |
| Not in DB | |
| — | |
| — | |
| — | |
| — |
Tax History
| Year | Property Taxes |
|---|---|
| 2026 | $8,361 |
Contact Agent
Nearby Similar Homes
Nearby Sold Comparables
Contact Agent
Listing Provided By
Wirtz Real Estate Group Inc.



