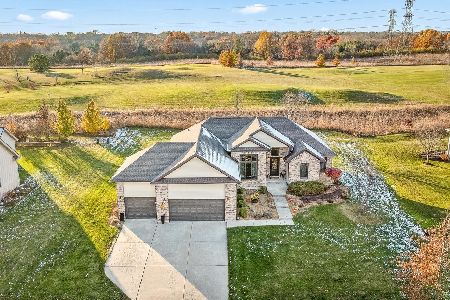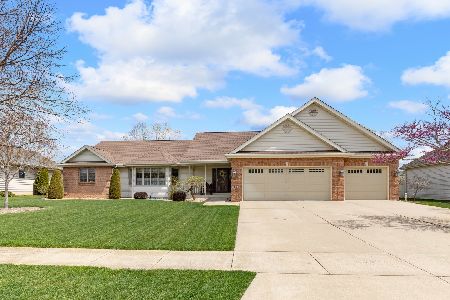7082 Brimmer Way, Cherry Valley, Illinois 61016
$395,000
|
For Sale
|
|
| Status: | Active |
| Sqft: | 3,094 |
| Cost/Sqft: | $128 |
| Beds: | 3 |
| Baths: | 3 |
| Year Built: | 2004 |
| Property Taxes: | $11,340 |
| Days On Market: | 60 |
| Lot Size: | 0,30 |
Description
Dreaming of the Golfing Lifestyle Right Outside Your Own Door? Look no further! This beautifully crafted home in serene Newburgh Village Golf Club is waiting for you!! The split bedroom floor plan ranch including a dedicated home office offers effortless single-level living, stunning views, and a peaceful setting that feels worlds away-yet still close to everything you need. Step inside to find volume ceilings for lots of natural light yet with a cozy feel. The living room gas fireplace gives that welcoming feeling to the whole house. The well-appointed kitchen offers loads of cabinetry and counterspace for all your gatherings. The separate dining room is perfect for special occasions as well as everyday meals. Owners have loved everything about this home since building it. The home office is perfect for working remotely. The lower level is finished with a 4th bedroom, 3rd full bath and a spacious family room. The large deck looks over the 9th tee and offers a great place to unwind whether you're sipping morning coffee, catching the sunsets or watching golfers go by. And how about the 4 car garage... WOW!! You'll have room for 3 cars plus your own golf cart! You will absolutely love hosting friends in this home which delivers the best of quiet, easy living. Create your own sense of neighborhood here-where the landscape is open, the surroundings are beautiful, and the lifestyle is all your own. Lots of dining and shopping choices just 5 minutes away plus easy interstate access. Belvidere Schools.
Property Specifics
| Single Family | |
| — | |
| — | |
| 2004 | |
| — | |
| — | |
| No | |
| 0.3 |
| Boone | |
| — | |
| 241 / Annual | |
| — | |
| — | |
| — | |
| 12521810 | |
| 0530377012 |
Nearby Schools
| NAME: | DISTRICT: | DISTANCE: | |
|---|---|---|---|
|
Grade School
Washington Elementary School |
100 | — | |
|
Middle School
Belvidere South Middle School |
100 | Not in DB | |
|
High School
Belvidere High School |
100 | Not in DB | |
Property History
| DATE: | EVENT: | PRICE: | SOURCE: |
|---|---|---|---|
| 8 Dec, 2025 | Under contract | $395,000 | MRED MLS |
| — | Last price change | $415,000 | MRED MLS |
| 20 Nov, 2025 | Listed for sale | $425,000 | MRED MLS |
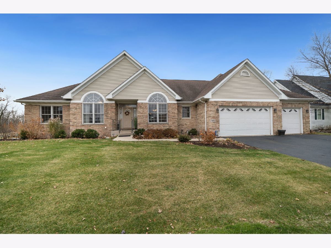
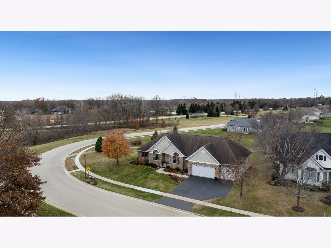
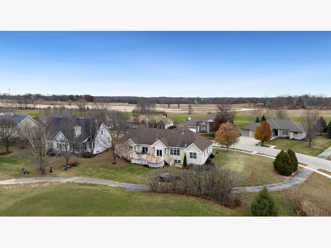
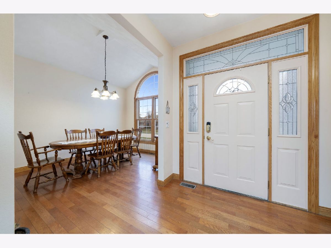
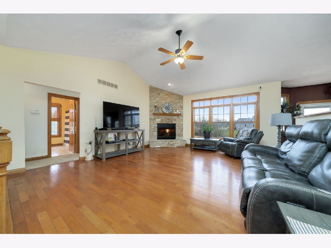
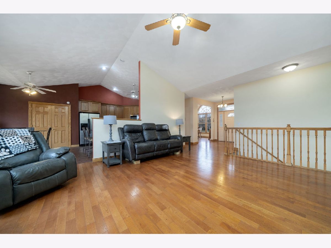
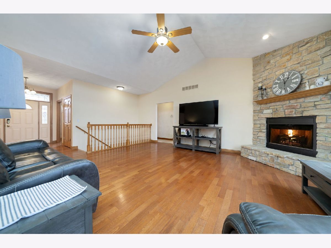
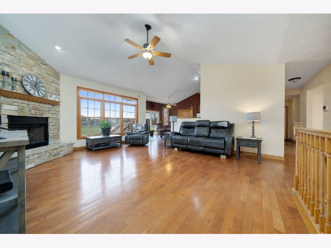
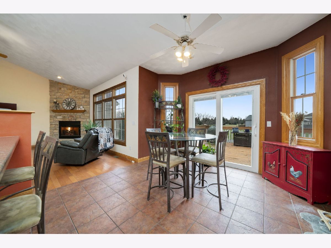
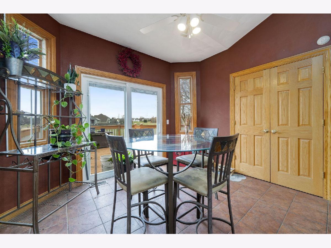
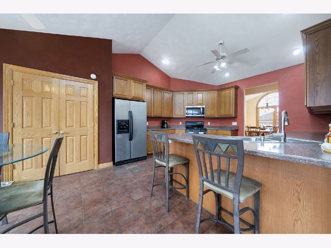
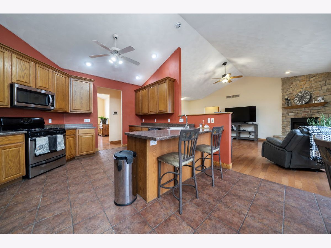
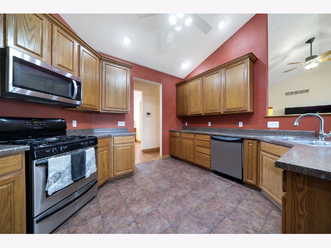
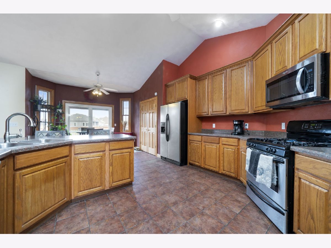
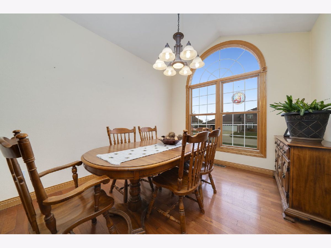
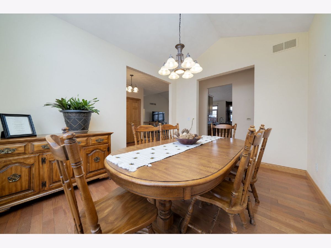
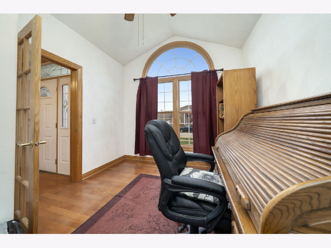
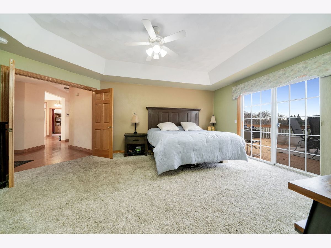
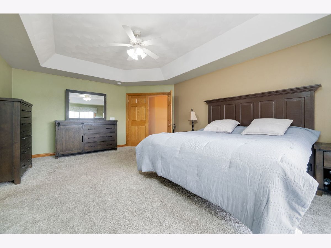
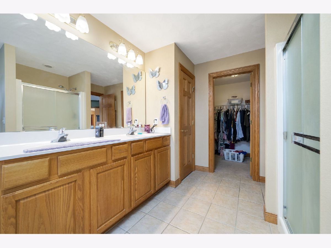
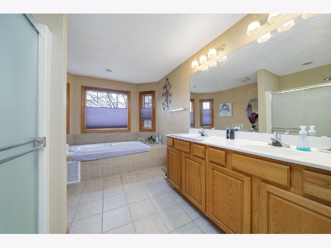
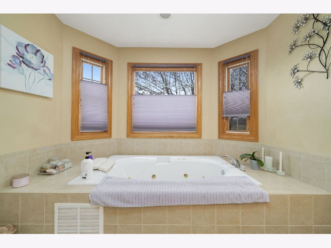
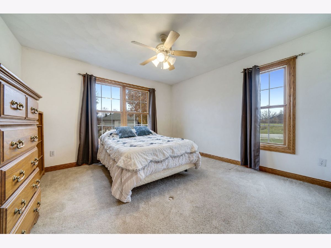
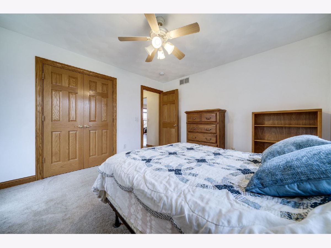
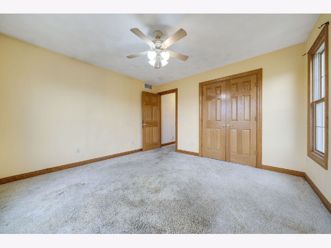
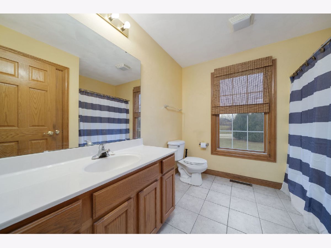
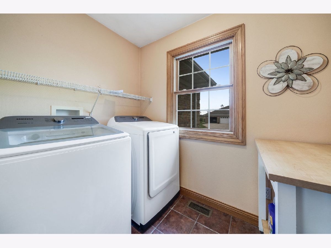
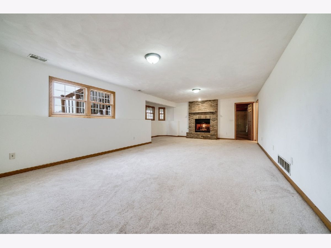
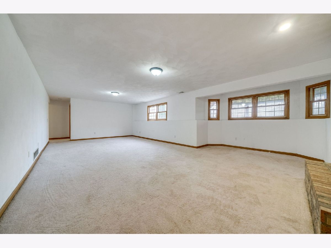
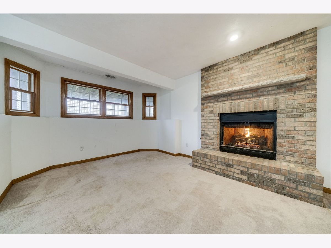
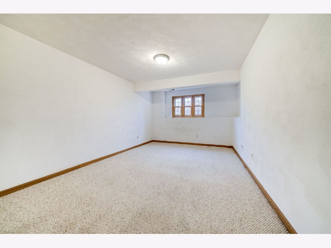
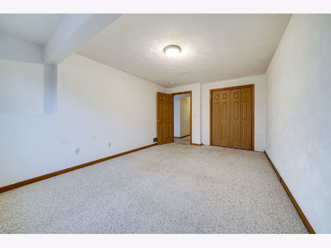
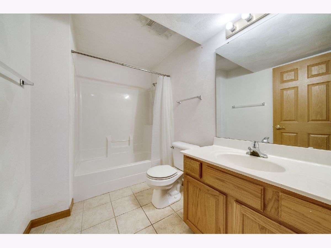
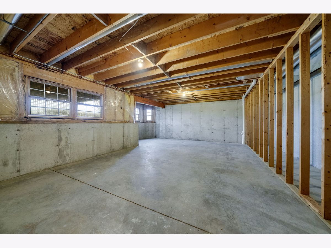
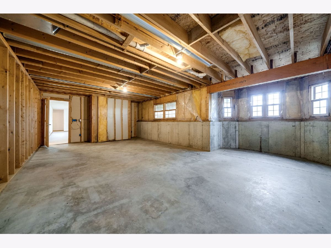
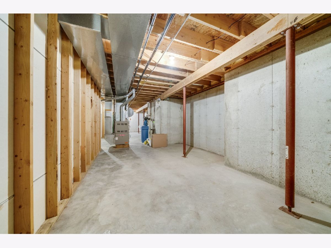
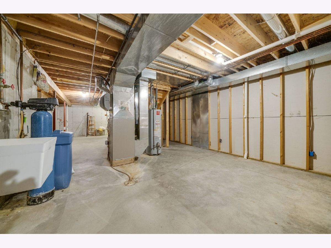
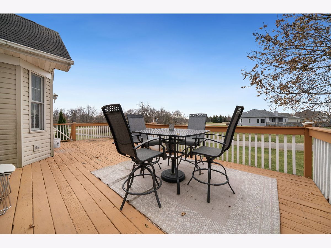
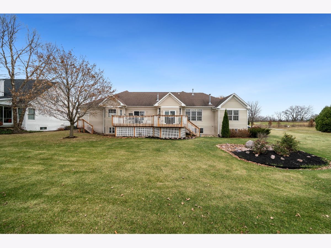
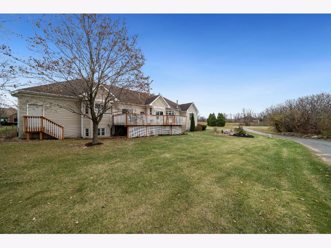
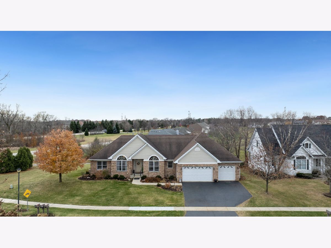
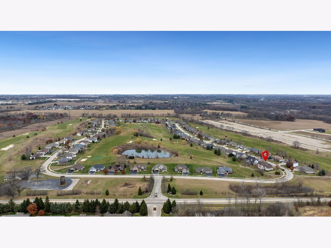
Room Specifics
Total Bedrooms: 4
Bedrooms Above Ground: 3
Bedrooms Below Ground: 1
Dimensions: —
Floor Type: —
Dimensions: —
Floor Type: —
Dimensions: —
Floor Type: —
Full Bathrooms: 3
Bathroom Amenities: Whirlpool,Separate Shower,Double Sink
Bathroom in Basement: 1
Rooms: —
Basement Description: —
Other Specifics
| 4 | |
| — | |
| — | |
| — | |
| — | |
| 120x88x114x108 | |
| — | |
| — | |
| — | |
| — | |
| Not in DB | |
| — | |
| — | |
| — | |
| — |
Tax History
| Year | Property Taxes |
|---|---|
| 2025 | $11,340 |
Contact Agent
Nearby Sold Comparables
Contact Agent
Listing Provided By
Keller Williams Realty Signature

