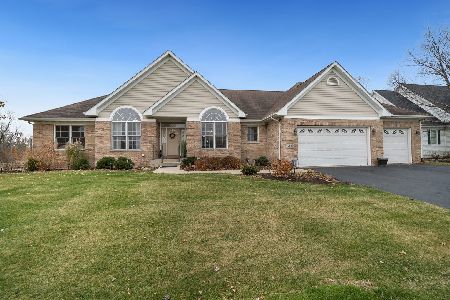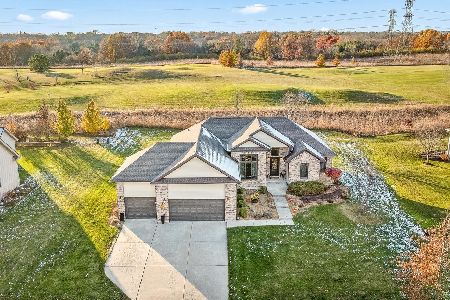7119 Brimmer Way, Cherry Valley, Illinois 61016
$372,500
|
Sold
|
|
| Status: | Closed |
| Sqft: | 2,070 |
| Cost/Sqft: | $181 |
| Beds: | 3 |
| Baths: | 4 |
| Year Built: | 2004 |
| Property Taxes: | $9,378 |
| Days On Market: | 964 |
| Lot Size: | 0,00 |
Description
Golf Course views of the 5th Fairway from this 1 owner, Former parade home.. Ranch style in The Newburg Village Subdivision. Great Room floor plan and split Bedroom floor plan too! Cathedral ceilings. Hardwood floors. Kitchen with granite countertops, all newer top of the line Bosch stainless steel appliances including double oven, 5-burner gas range, Cherry cabinetry, pantry with pullout shelving, skylight, breakfast bar ledge plus spacious eating area with sliding glass doors out to a Knotty Pine Sun Room with ceiling fan & door out to a composite deck. Great Room with high ceiling, gas log fireplace, hardwood floors. Solid 6 panel doors. Master Bedroom with a coffered ceiling, walk-in closet, Master Bathroom with a double vanity, whirlpool, walk-in shower, ceramic tile floors. First floor Laundry. Entrance from garage to lower level. Professionally finished lower level with an additional Bedroom, Family Room, and full Bathroom. Newer roof & water heater.
Property Specifics
| Single Family | |
| — | |
| — | |
| 2004 | |
| — | |
| — | |
| No | |
| — |
| Boone | |
| — | |
| 220 / Annual | |
| — | |
| — | |
| — | |
| 11795696 | |
| 0530378003 |
Nearby Schools
| NAME: | DISTRICT: | DISTANCE: | |
|---|---|---|---|
|
Grade School
Washington Elementary School |
100 | — | |
|
Middle School
Belvidere Central Middle School |
100 | Not in DB | |
|
High School
Belvidere High School |
100 | Not in DB | |
Property History
| DATE: | EVENT: | PRICE: | SOURCE: |
|---|---|---|---|
| 4 Aug, 2023 | Sold | $372,500 | MRED MLS |
| 2 Jun, 2023 | Under contract | $375,000 | MRED MLS |
| 31 May, 2023 | Listed for sale | $375,000 | MRED MLS |
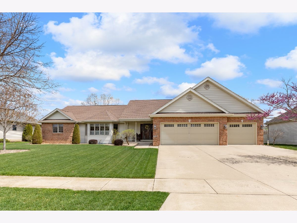
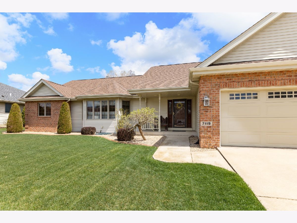
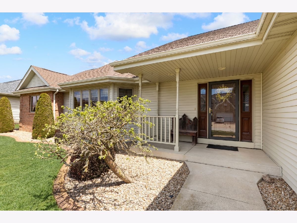
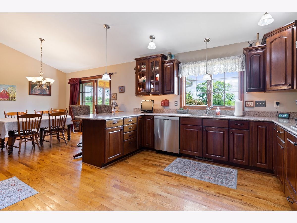
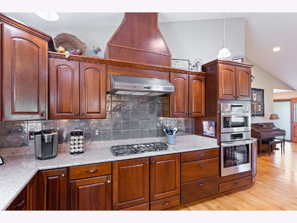
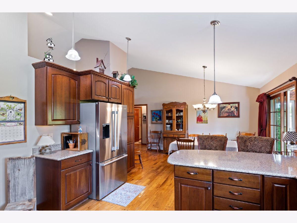
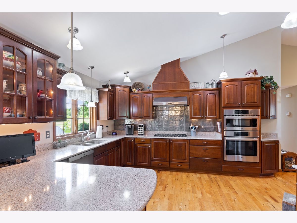
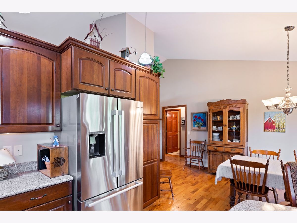
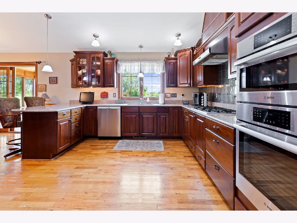
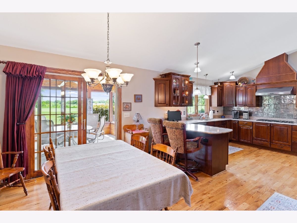
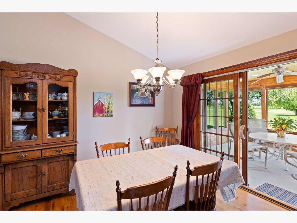
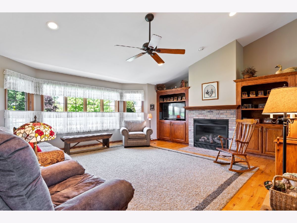
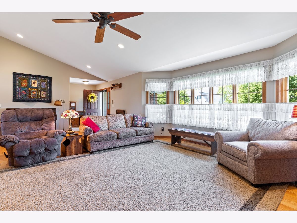
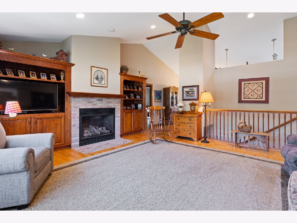
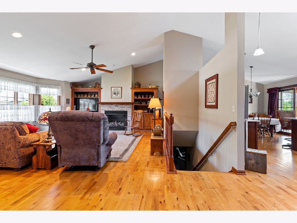
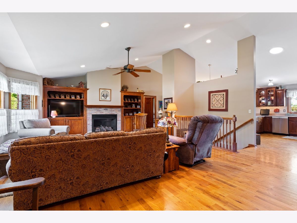
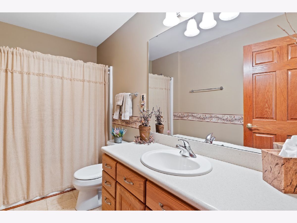
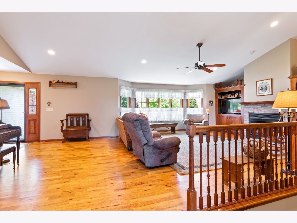
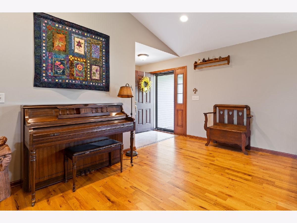
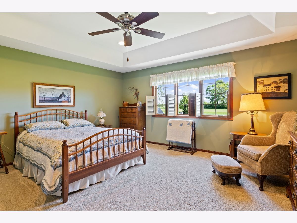
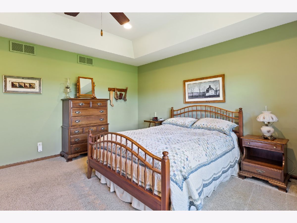
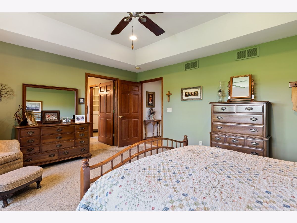
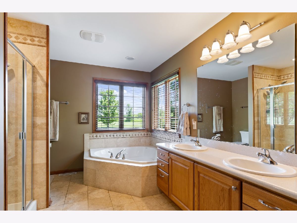
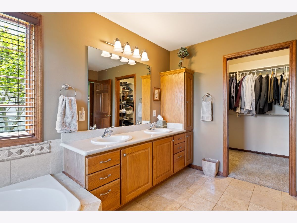
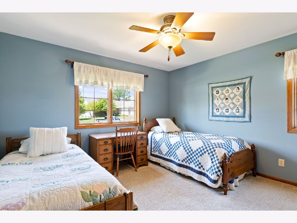
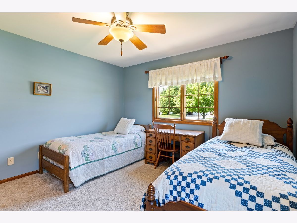
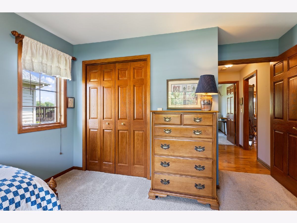
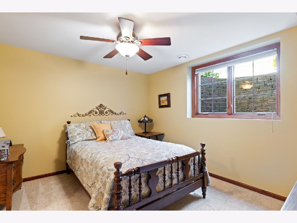
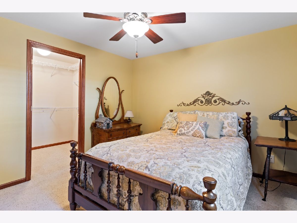
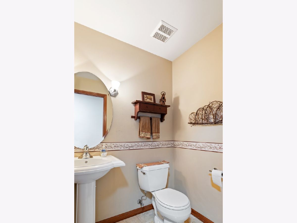
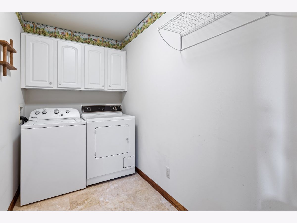
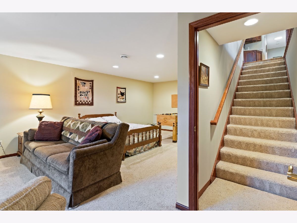
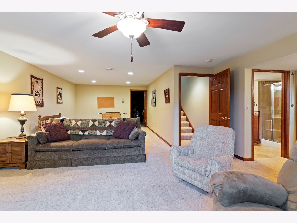
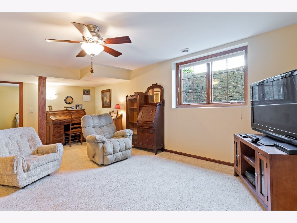
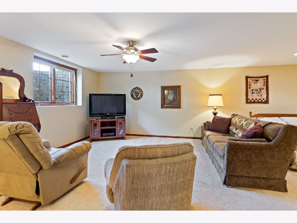
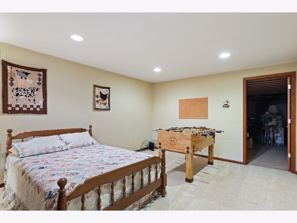
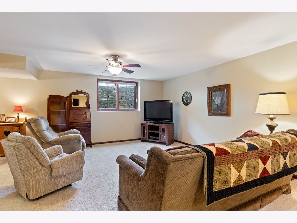
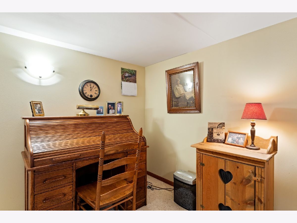
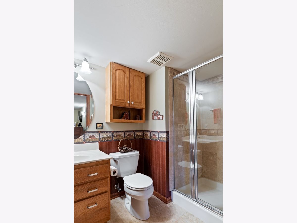
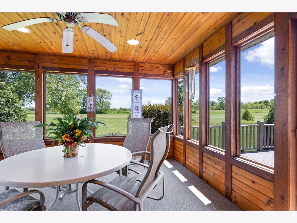
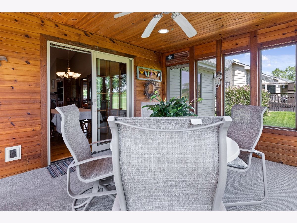
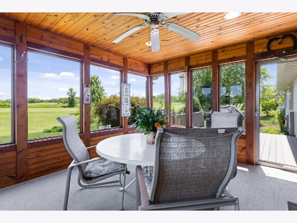
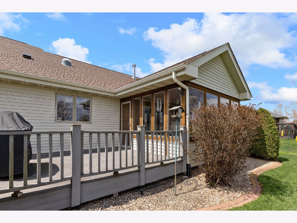
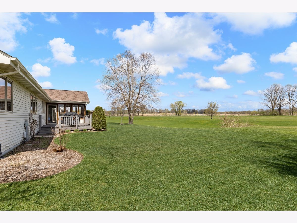
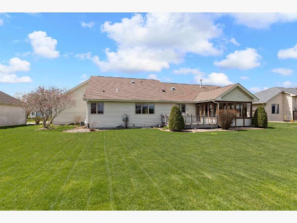
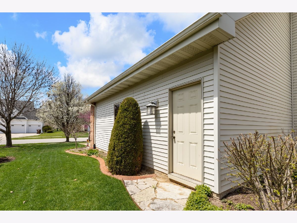
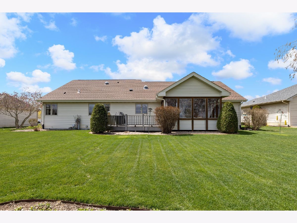
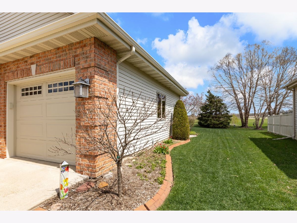
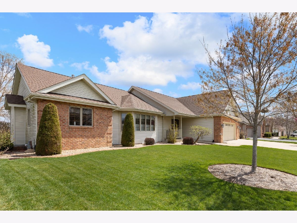
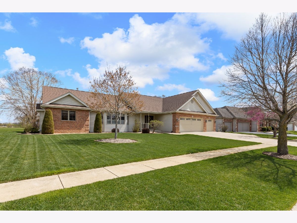
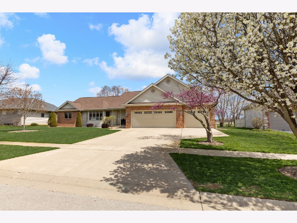
Room Specifics
Total Bedrooms: 4
Bedrooms Above Ground: 3
Bedrooms Below Ground: 1
Dimensions: —
Floor Type: —
Dimensions: —
Floor Type: —
Dimensions: —
Floor Type: —
Full Bathrooms: 4
Bathroom Amenities: —
Bathroom in Basement: 1
Rooms: —
Basement Description: Partially Finished
Other Specifics
| 3 | |
| — | |
| — | |
| — | |
| — | |
| 98.08 X 105.77 X 120.00 X | |
| — | |
| — | |
| — | |
| — | |
| Not in DB | |
| — | |
| — | |
| — | |
| — |
Tax History
| Year | Property Taxes |
|---|---|
| 2023 | $9,378 |
Contact Agent
Nearby Similar Homes
Nearby Sold Comparables
Contact Agent
Listing Provided By
Re/Max Property Source

