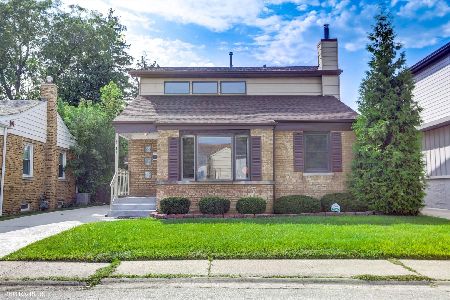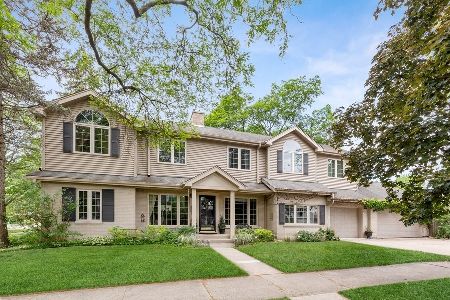7100 Sioux Avenue, Forest Glen, Chicago, Illinois 60646
$999,000
|
For Sale
|
|
| Status: | Active |
| Sqft: | 3,408 |
| Cost/Sqft: | $293 |
| Beds: | 5 |
| Baths: | 4 |
| Year Built: | 1946 |
| Property Taxes: | $13,925 |
| Days On Market: | 8 |
| Lot Size: | 0,15 |
Description
Motivated Seller! Gorgeous and extensively updated Barndominium-inspired Edgebrook 5-bedroom, 4-bath Colonial! This spacious home has been thoughtfully expanded and meticulously maintained, offering 4 bedrooms and 3 bathrooms on the second floor, including a generous primary suite with his and hers closets and a large private luxury bath with double vanities. The second bedroom features an en-suite bath, while a third full bath serves the remaining two bedrooms. A main floor bedroom and full bath provide flexible living options for guests or multigenerational needs. The heart of the home is the open-concept kitchen, featuring sleek wood cabinetry, granite countertops, stainless steel appliances, and a connected eating area that flows into the expansive great room. The family room features a stunning Italian ceramic fireplace with a custom TV build-out-perfect for entertaining. Extensive exterior updates include all-new Hardie board and Nichiha siding, brand-new double-hung vinyl windows, upgraded 1" exterior wall insulation for enhanced energy efficiency, new gutters with copper fascia, new exterior lighting, a new roof, and new public sidewalks. A 5' steel fence surrounds the front and south side of the home, while a newly built wood privacy fence encloses the backyard. The attached 3-car garage features brand-new garage doors and openers, offering both functionality and curb appeal. Located just steps from Wildwood School and Park, and within walking distance to local shopping, the Forest Preserve bike trail, and the Metra. Easy access to I-90/94 makes commuting a breeze.
Property Specifics
| Single Family | |
| — | |
| — | |
| 1946 | |
| — | |
| — | |
| No | |
| 0.15 |
| Cook | |
| Edgebrook | |
| — / Not Applicable | |
| — | |
| — | |
| — | |
| 12470314 | |
| 10321160180000 |
Nearby Schools
| NAME: | DISTRICT: | DISTANCE: | |
|---|---|---|---|
|
Grade School
Wildwood Elementary School |
299 | — | |
|
Middle School
Wildwood Elementary School |
299 | Not in DB | |
|
High School
William Howard Taft High School |
299 | Not in DB | |
Property History
| DATE: | EVENT: | PRICE: | SOURCE: |
|---|---|---|---|
| 30 Nov, 2021 | Sold | $810,000 | MRED MLS |
| 16 Sep, 2021 | Under contract | $819,000 | MRED MLS |
| 24 Aug, 2021 | Listed for sale | $819,000 | MRED MLS |
| 12 Sep, 2025 | Listed for sale | $999,000 | MRED MLS |
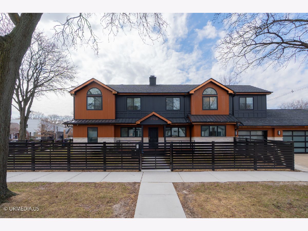
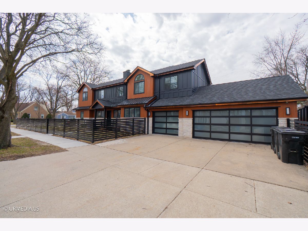
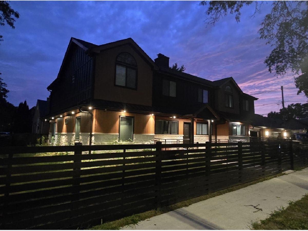
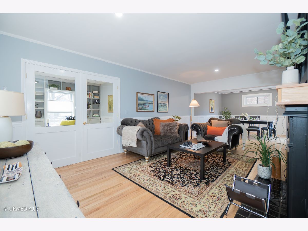
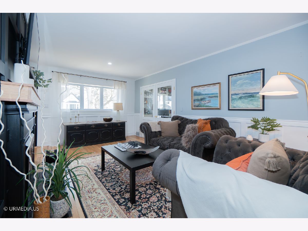
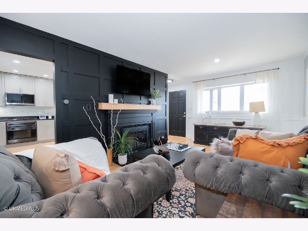
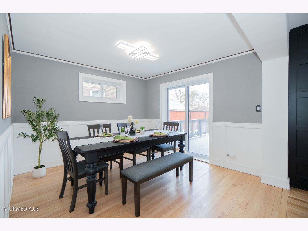
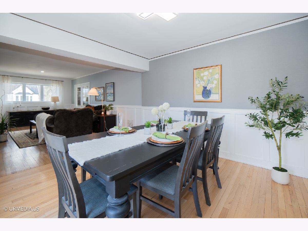
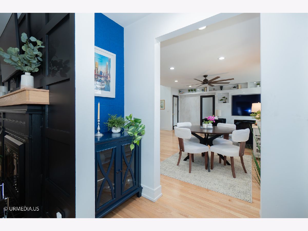
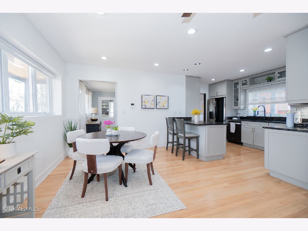
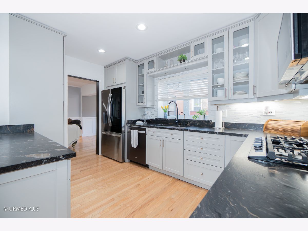
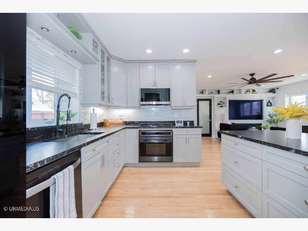
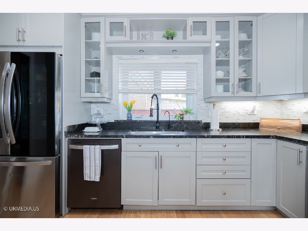
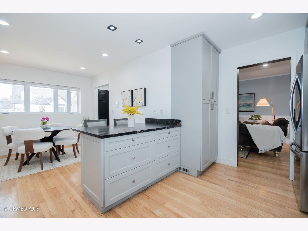
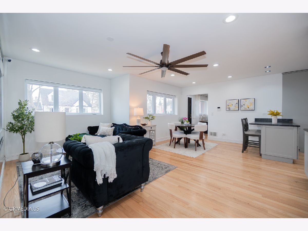
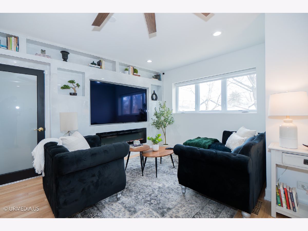
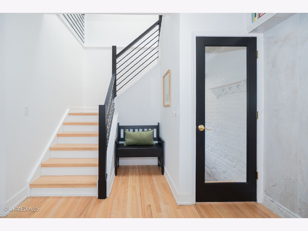
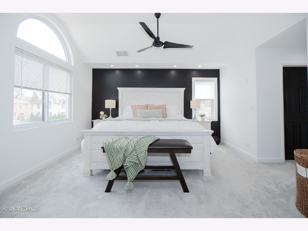
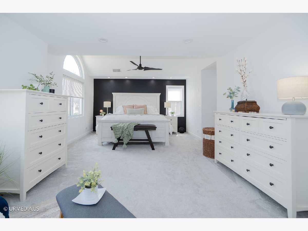
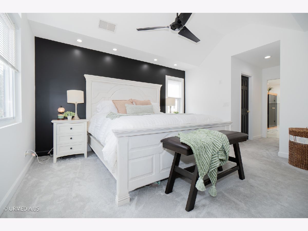
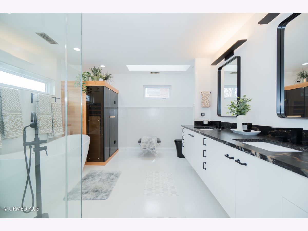
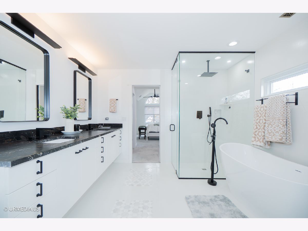
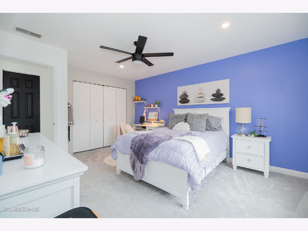
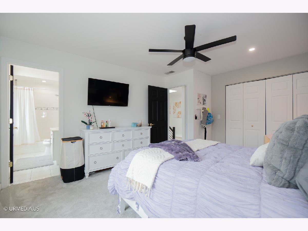
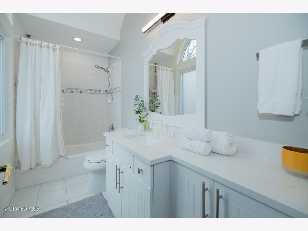
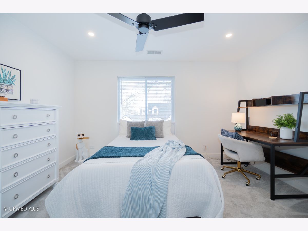
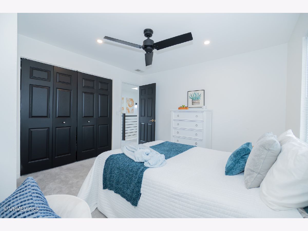
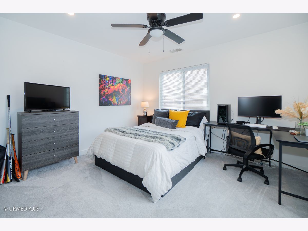
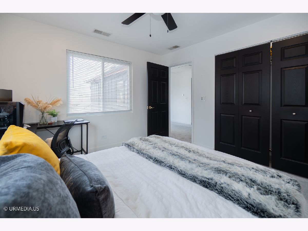
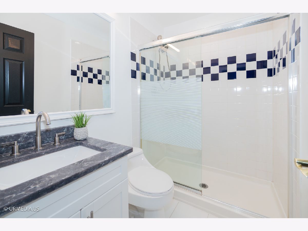
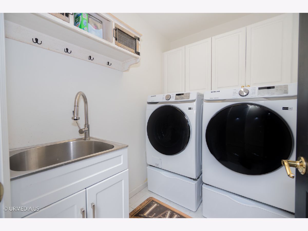
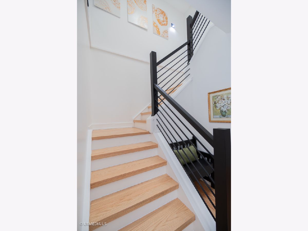
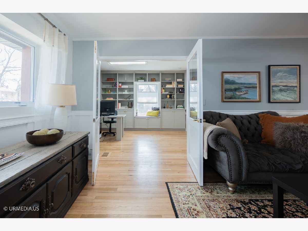
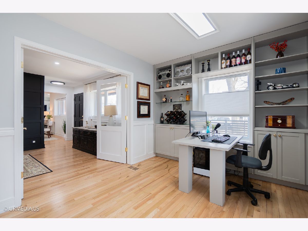
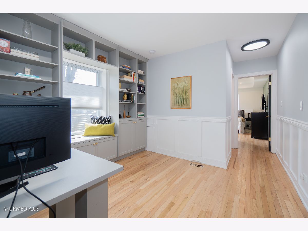
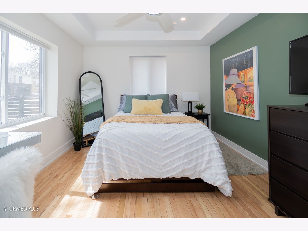
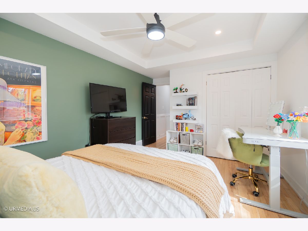
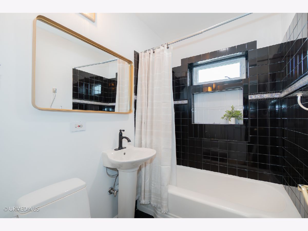
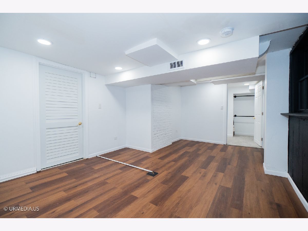
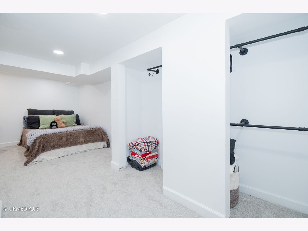
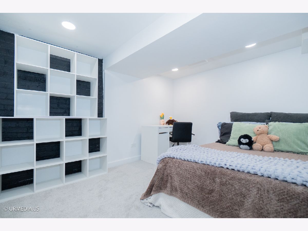
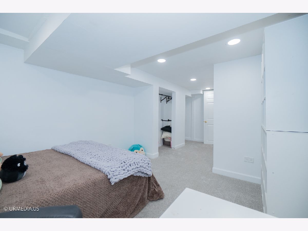
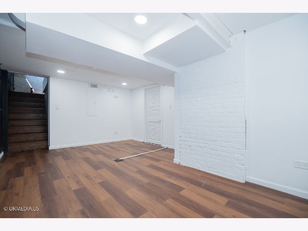
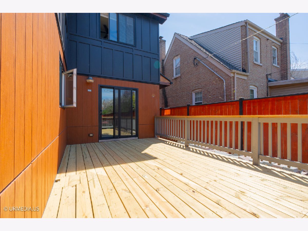
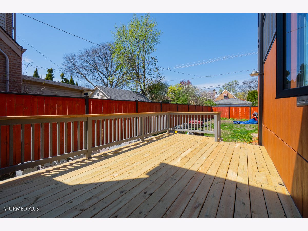
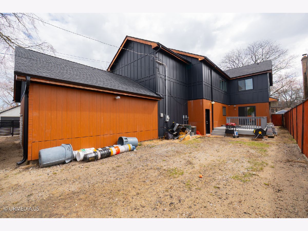
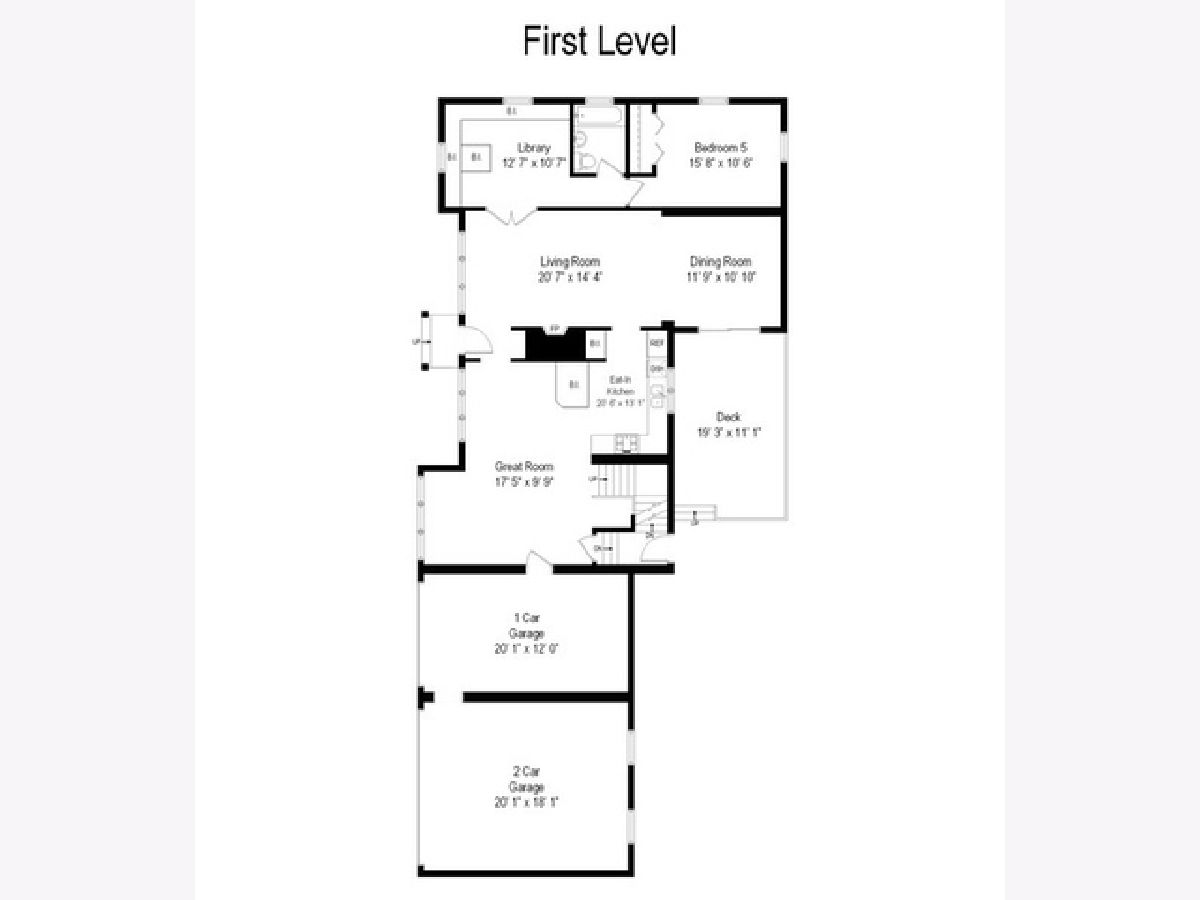
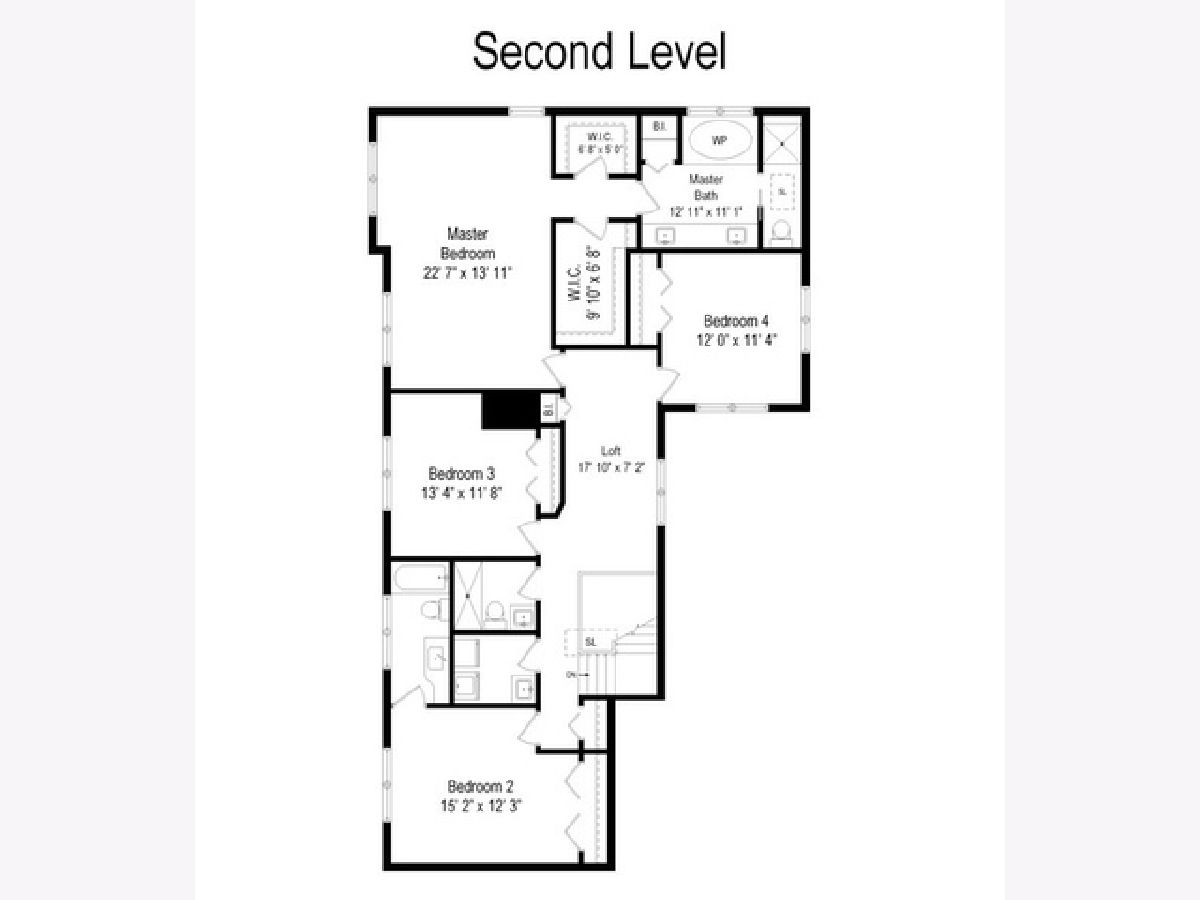
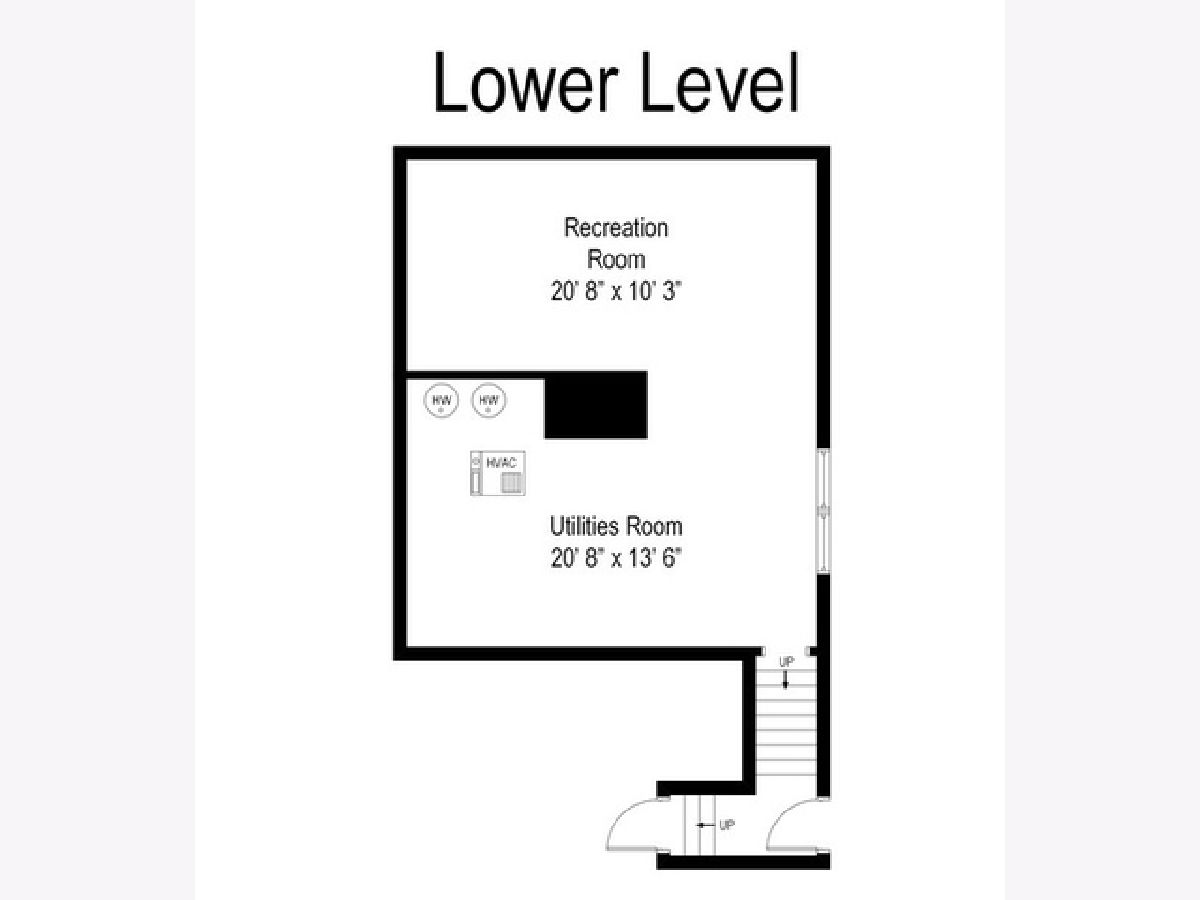
Room Specifics
Total Bedrooms: 5
Bedrooms Above Ground: 5
Bedrooms Below Ground: 0
Dimensions: —
Floor Type: —
Dimensions: —
Floor Type: —
Dimensions: —
Floor Type: —
Dimensions: —
Floor Type: —
Full Bathrooms: 4
Bathroom Amenities: Whirlpool,Separate Shower,Double Sink,Full Body Spray Shower,Soaking Tub
Bathroom in Basement: 0
Rooms: —
Basement Description: —
Other Specifics
| 3 | |
| — | |
| — | |
| — | |
| — | |
| 60 X 110 | |
| Full,Pull Down Stair | |
| — | |
| — | |
| — | |
| Not in DB | |
| — | |
| — | |
| — | |
| — |
Tax History
| Year | Property Taxes |
|---|---|
| 2021 | $10,854 |
| 2025 | $13,925 |
Contact Agent
Nearby Similar Homes
Nearby Sold Comparables
Contact Agent
Listing Provided By
Compass

