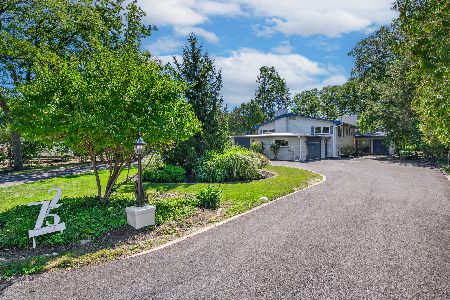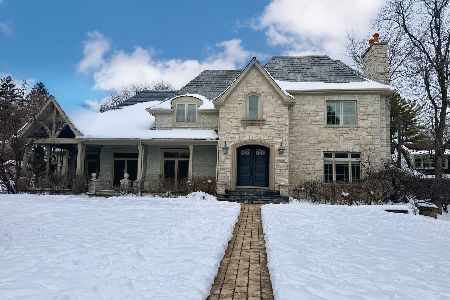711 Becker Road, Glenview, Illinois 60025
$2,999,999
|
For Sale
|
|
| Status: | Contingent |
| Sqft: | 7,774 |
| Cost/Sqft: | $386 |
| Beds: | 6 |
| Baths: | 8 |
| Year Built: | 2024 |
| Property Taxes: | $61,534 |
| Days On Market: | 101 |
| Lot Size: | 1,01 |
Description
711 Becker Road - Exceptional Residence Offered at $700,000 Below Appraisal Located in East Glenview and adjacent to the Watersmeet Woods Nature Preserve, this architecturally distinguished property features premium European finishes and superior craftsmanship. Notable details include a custom 5'x10' German-manufactured front door and 16-foot ceilings, all executed to museum-quality standards. The Great Room is appointed with Swiss-imported smoked white oak flooring, enhanced by Swarovski crystal inlays, and heated Spanish porcelain tile throughout. The contemporary chef's kitchen is equipped with an expansive island, Sub-Zero refrigeration, a 48" Wolf range, Miele built-in steam oven, Miele coffee system, and a secondary butler/catering kitchen fitted with Wolf, Sub-Zero, and Bosch appliances. The primary suite provides a private 20'x8' balcony, a 38" peninsula fireplace, and a spa-caliber bathroom featuring a steam shower and heated floors. Additional amenities include a main floor guest suite, executive office, exercise room, and lounge. Other features comprise a three-car garage, dog washing station, heated driveway and walkways, four Trane HVAC systems with ERV, and smart home pre-wiring for advanced comfort and technology integration. This property represents both a distinctive living experience and a sound investment opportunity.
Property Specifics
| Single Family | |
| — | |
| — | |
| 2024 | |
| — | |
| — | |
| No | |
| 1.01 |
| Cook | |
| — | |
| — / Not Applicable | |
| — | |
| — | |
| — | |
| 12508323 | |
| 04252021180000 |
Nearby Schools
| NAME: | DISTRICT: | DISTANCE: | |
|---|---|---|---|
|
Grade School
Lyon Elementary School |
34 | — | |
|
Middle School
Attea Middle School |
34 | Not in DB | |
|
High School
Glenbrook South High School |
225 | Not in DB | |
|
Alternate Elementary School
Pleasant Ridge Elementary School |
— | Not in DB | |
Property History
| DATE: | EVENT: | PRICE: | SOURCE: |
|---|---|---|---|
| 12 Dec, 2025 | Under contract | $2,999,999 | MRED MLS |
| 31 Oct, 2025 | Listed for sale | $2,999,999 | MRED MLS |
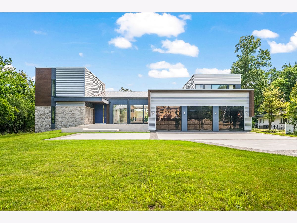
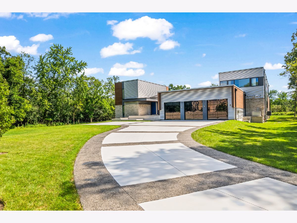
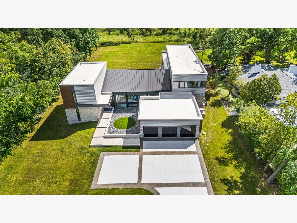
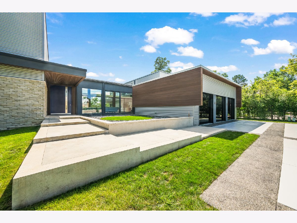
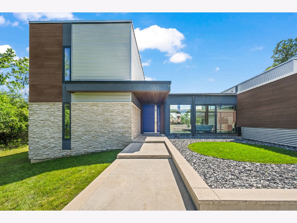
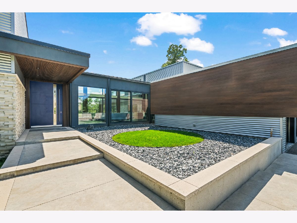
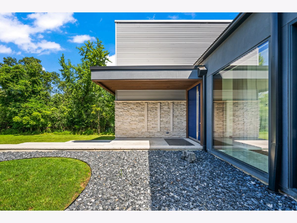
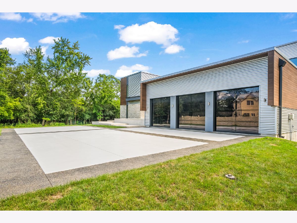
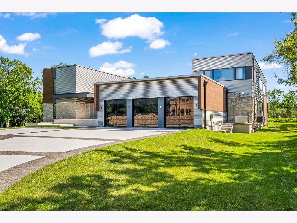
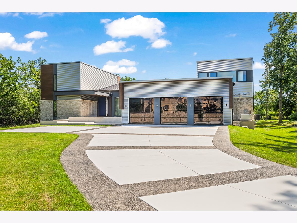
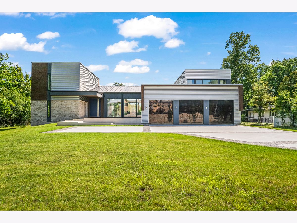
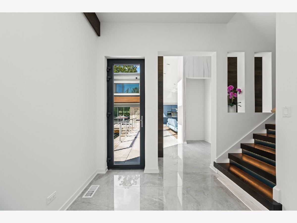
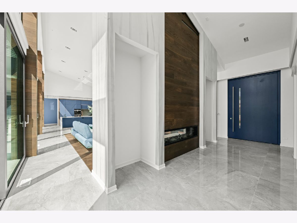
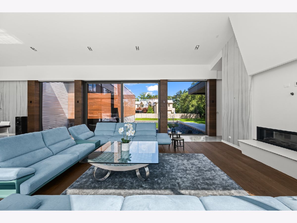
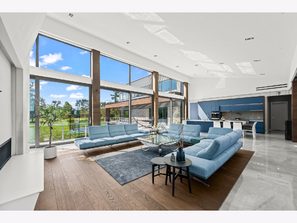
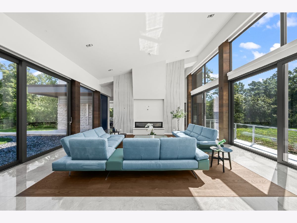
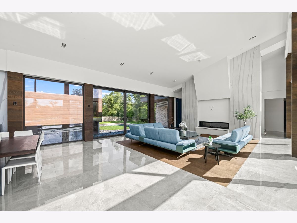
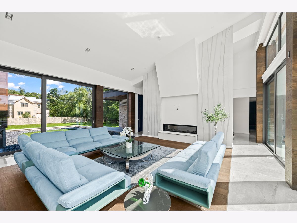
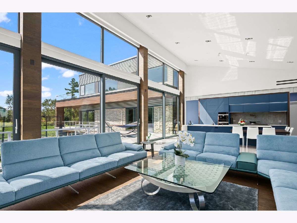
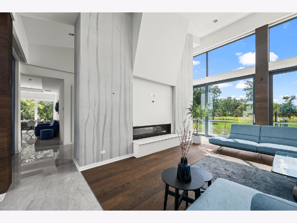
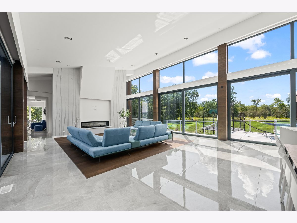
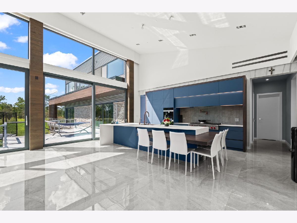
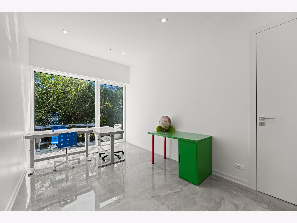
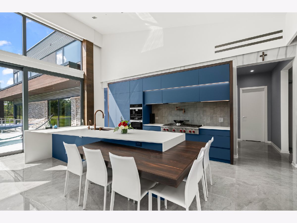
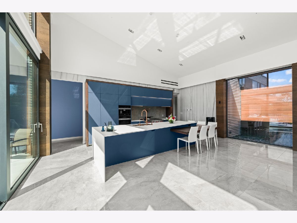
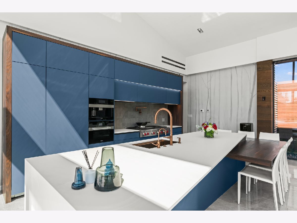
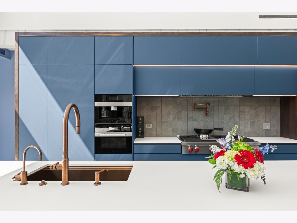
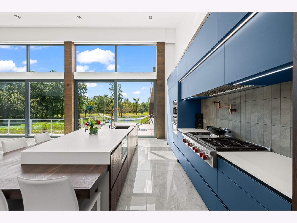
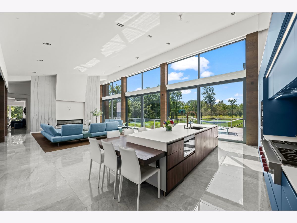
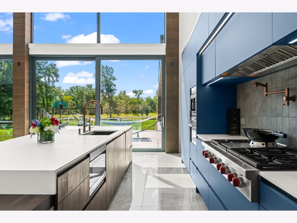
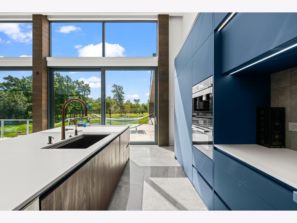
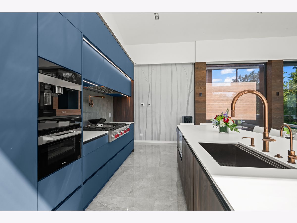
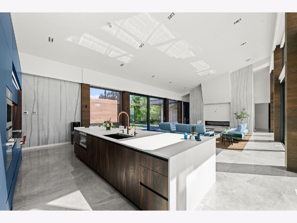
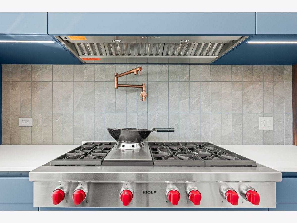
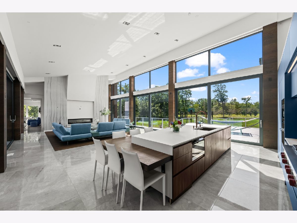
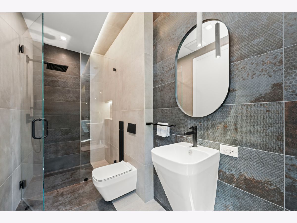
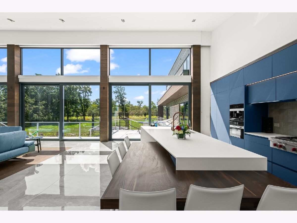
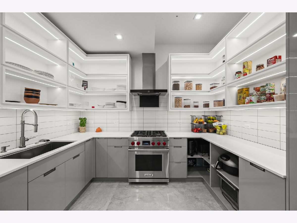
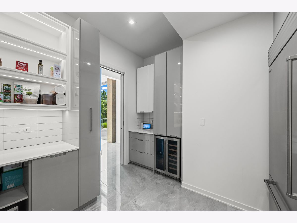
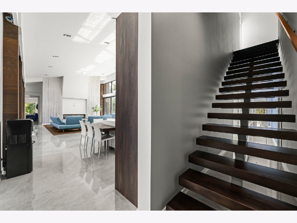
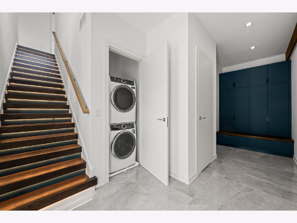
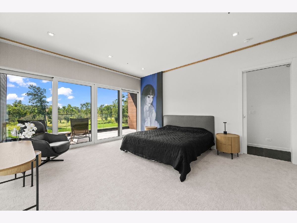
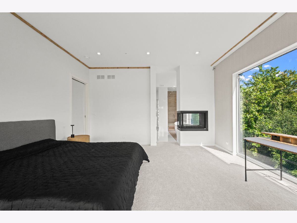
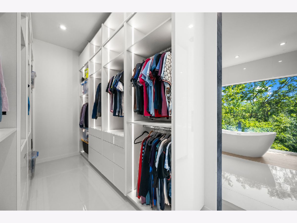
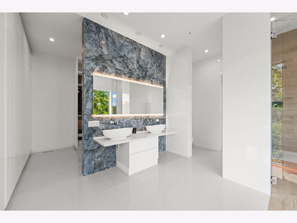
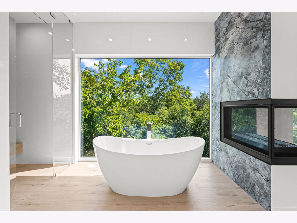
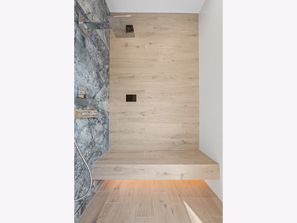
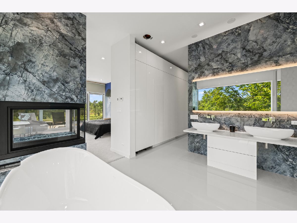
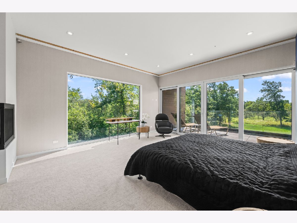
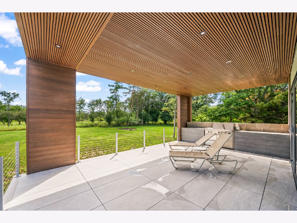
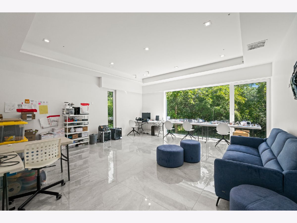
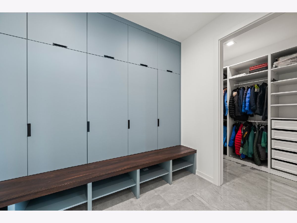
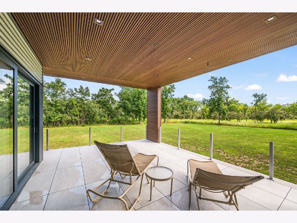
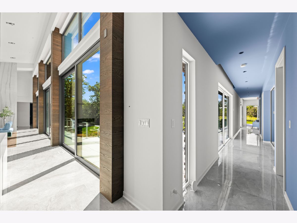
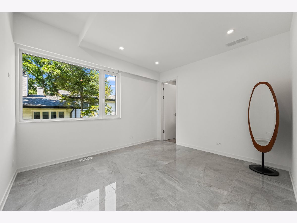
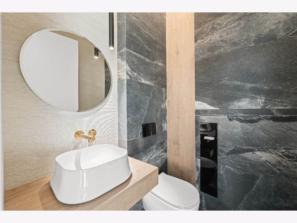
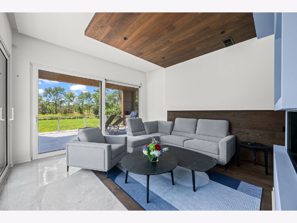
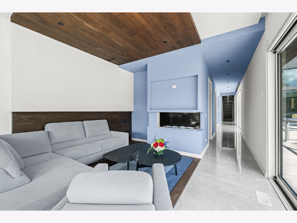
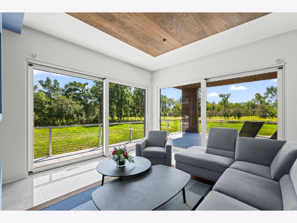
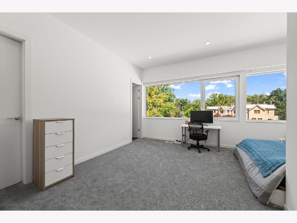
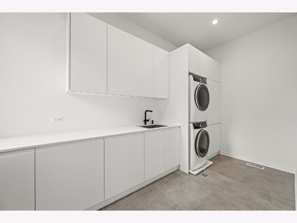
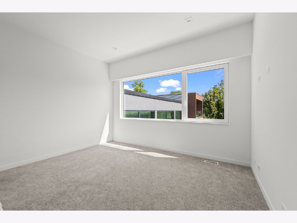
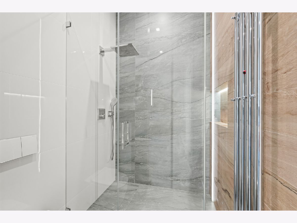
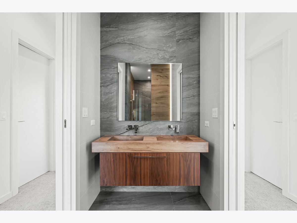
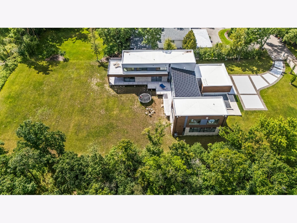
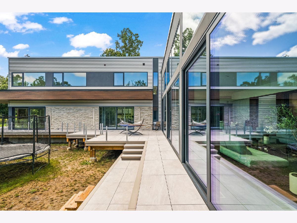
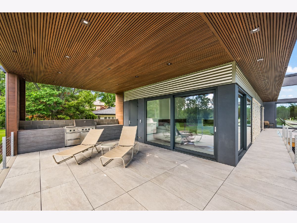
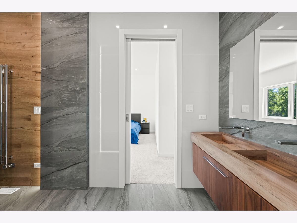
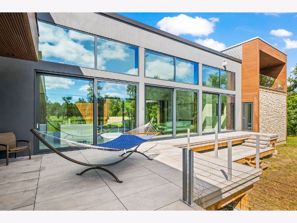
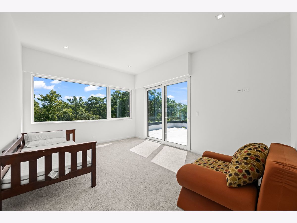
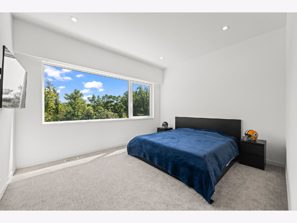
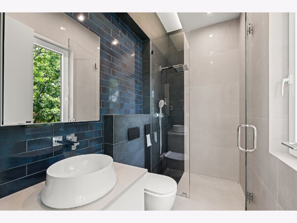
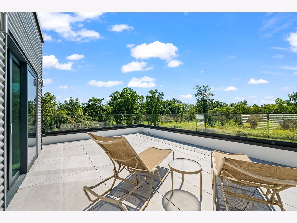
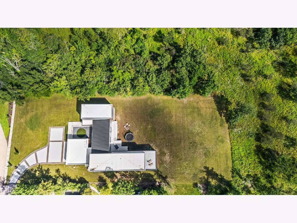
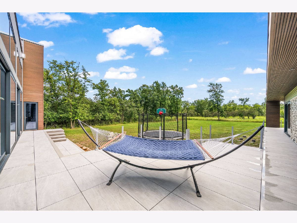
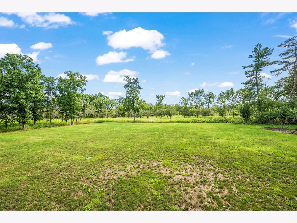
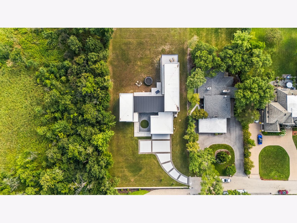
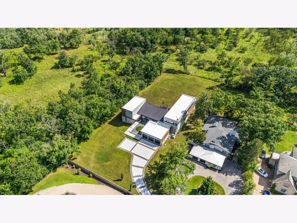
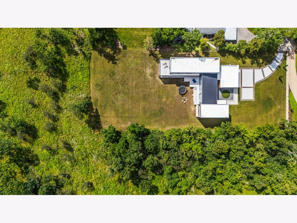
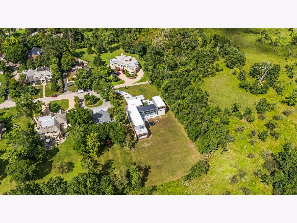
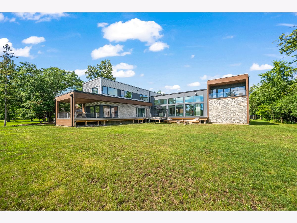
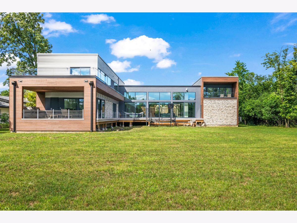
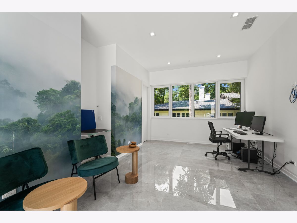
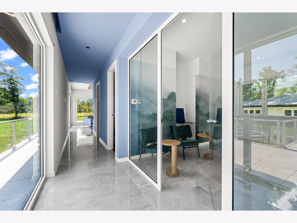
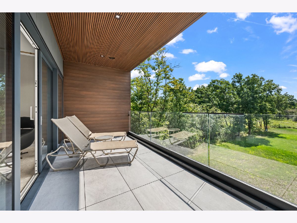
Room Specifics
Total Bedrooms: 6
Bedrooms Above Ground: 6
Bedrooms Below Ground: 0
Dimensions: —
Floor Type: —
Dimensions: —
Floor Type: —
Dimensions: —
Floor Type: —
Dimensions: —
Floor Type: —
Dimensions: —
Floor Type: —
Full Bathrooms: 8
Bathroom Amenities: Separate Shower,Steam Shower,Double Sink,European Shower,Full Body Spray Shower,Soaking Tub
Bathroom in Basement: 0
Rooms: —
Basement Description: —
Other Specifics
| 3 | |
| — | |
| — | |
| — | |
| — | |
| 333X130X275X84X78 | |
| — | |
| — | |
| — | |
| — | |
| Not in DB | |
| — | |
| — | |
| — | |
| — |
Tax History
| Year | Property Taxes |
|---|---|
| 2025 | $61,534 |
Contact Agent
Nearby Sold Comparables
Contact Agent
Listing Provided By
Coldwell Banker Realty



