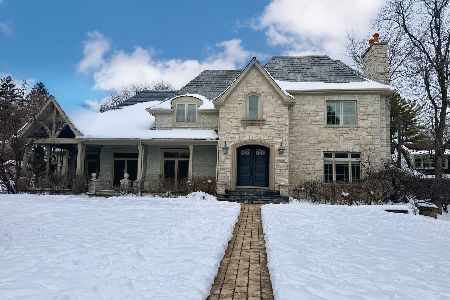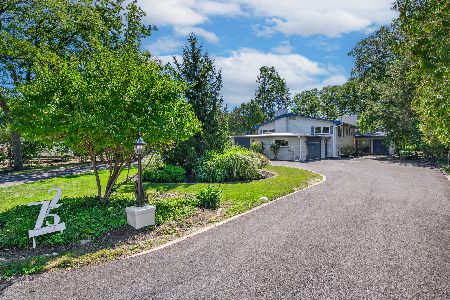720 Becker Road, Glenview, Illinois 60025
$1,400,000
|
Sold
|
|
| Status: | Closed |
| Sqft: | 5,600 |
| Cost/Sqft: | $273 |
| Beds: | 5 |
| Baths: | 6 |
| Year Built: | 1961 |
| Property Taxes: | $25,395 |
| Days On Market: | 1223 |
| Lot Size: | 0,84 |
Description
This is the one you have been waiting for! Stunning 5 bedroom home on nearly one-acre private lot adjacent to wooded area. Located in highly-sought-after East Glenview neighborhood boasting nationally top-ranked schools. This home includes designer finishes, hardwood floors, high ceilings, and abundant storage throughout. First floor features a beautiful entryway, formal living room and spacious dining room with quality wool carpeting, two stunning fireplaces, and radiant heat. Enjoy cooking in your custom kitchen with wood cabinetry, granite counters, high-end stainless steel appliances, double oven, large island with seating, and an eat-in area that overlooks your backyard oasis. A home office with custom built-ins provides a quiet work getaway. Private second master located on the first floor includes two walk-in closets, elegant bath, and abundant storage. Head upstairs to the primary suite which has an upscale custom walk-in closet and a newly remodeled spa-like bath with soaking tub, quartz countertops, large steam shower, make-up vanity, and additional closet space or storage. Secondary bedroom on this floor has stunning views and is adjacent to a newly remodeled bath with quartz countertops and a second laundry area. Two additional bedrooms share a Jack and Jill bath with their own unique in-room vanities. The upstairs bonus room makes a great hang out space, playroom, or exercise room. The lower level completes this luxury home with a recreation room and pool table. Head outside to the professionally landscaped yard with brick paver patio, several seating areas, firepit, and an outdoor kitchen with built-in grill. The perfect place for entertaining while enjoying your inground pool and backyard sanctuary. Additional home features include new furnaces and AC units, back-up generator, and newer driveway. Don't miss this opportunity. Book your showing today. Welcome home.
Property Specifics
| Single Family | |
| — | |
| — | |
| 1961 | |
| — | |
| — | |
| No | |
| 0.84 |
| Cook | |
| East Glenview | |
| — / Not Applicable | |
| — | |
| — | |
| — | |
| 11645610 | |
| 04252021160000 |
Nearby Schools
| NAME: | DISTRICT: | DISTANCE: | |
|---|---|---|---|
|
Grade School
Lyon Elementary School |
34 | — | |
|
Middle School
Attea Middle School |
34 | Not in DB | |
|
High School
Glenbrook South High School |
225 | Not in DB | |
Property History
| DATE: | EVENT: | PRICE: | SOURCE: |
|---|---|---|---|
| 27 Mar, 2023 | Sold | $1,400,000 | MRED MLS |
| 14 Feb, 2023 | Under contract | $1,529,000 | MRED MLS |
| — | Last price change | $1,579,000 | MRED MLS |
| 5 Oct, 2022 | Listed for sale | $1,629,000 | MRED MLS |












































Room Specifics
Total Bedrooms: 5
Bedrooms Above Ground: 5
Bedrooms Below Ground: 0
Dimensions: —
Floor Type: —
Dimensions: —
Floor Type: —
Dimensions: —
Floor Type: —
Dimensions: —
Floor Type: —
Full Bathrooms: 6
Bathroom Amenities: Separate Shower,Steam Shower,Double Sink,Garden Tub
Bathroom in Basement: 0
Rooms: —
Basement Description: Finished
Other Specifics
| 2 | |
| — | |
| Asphalt | |
| — | |
| — | |
| 301X130X284X43X93 | |
| — | |
| — | |
| — | |
| — | |
| Not in DB | |
| — | |
| — | |
| — | |
| — |
Tax History
| Year | Property Taxes |
|---|---|
| 2023 | $25,395 |
Contact Agent
Nearby Similar Homes
Contact Agent
Listing Provided By
Real People Realty









